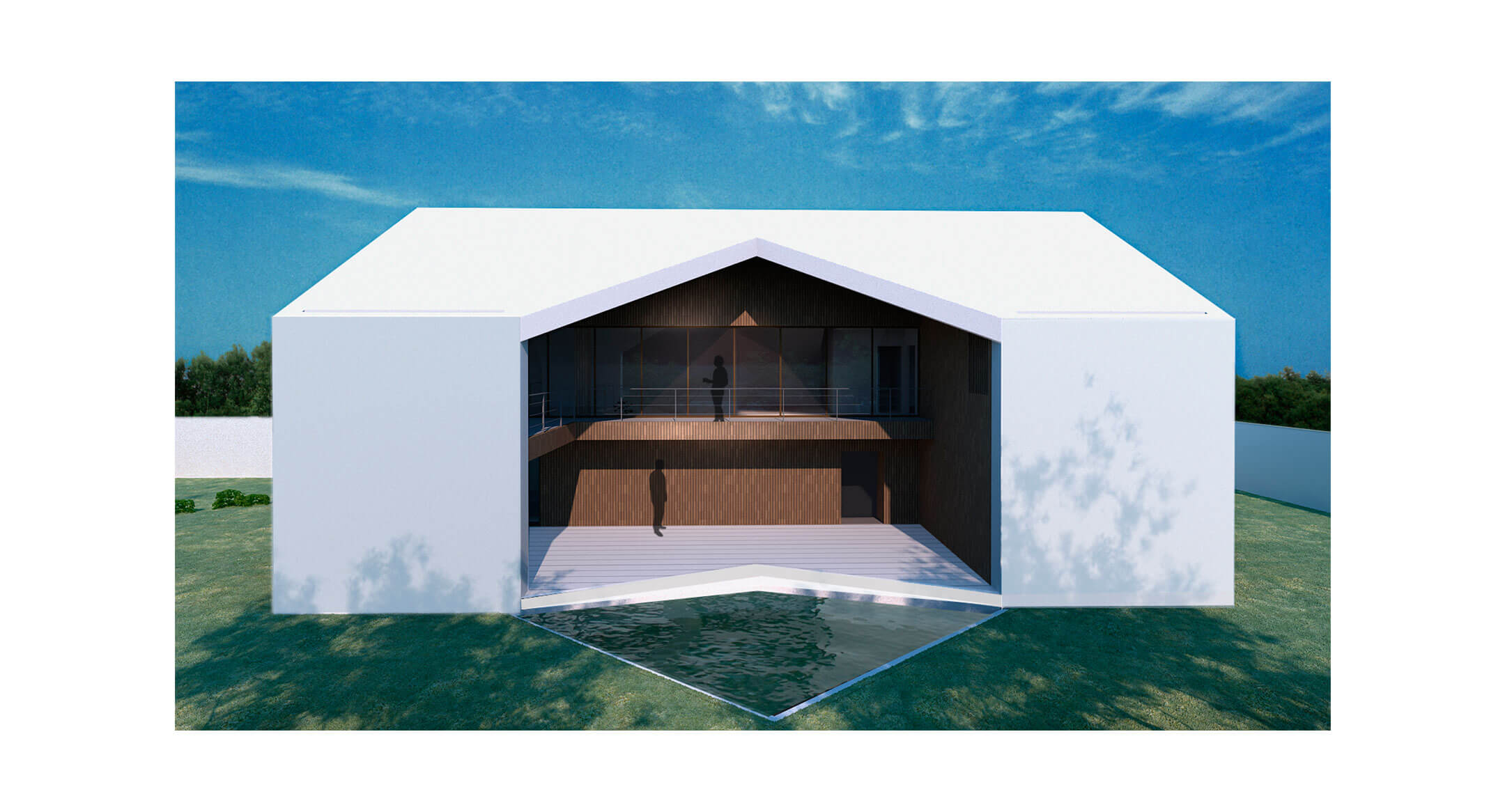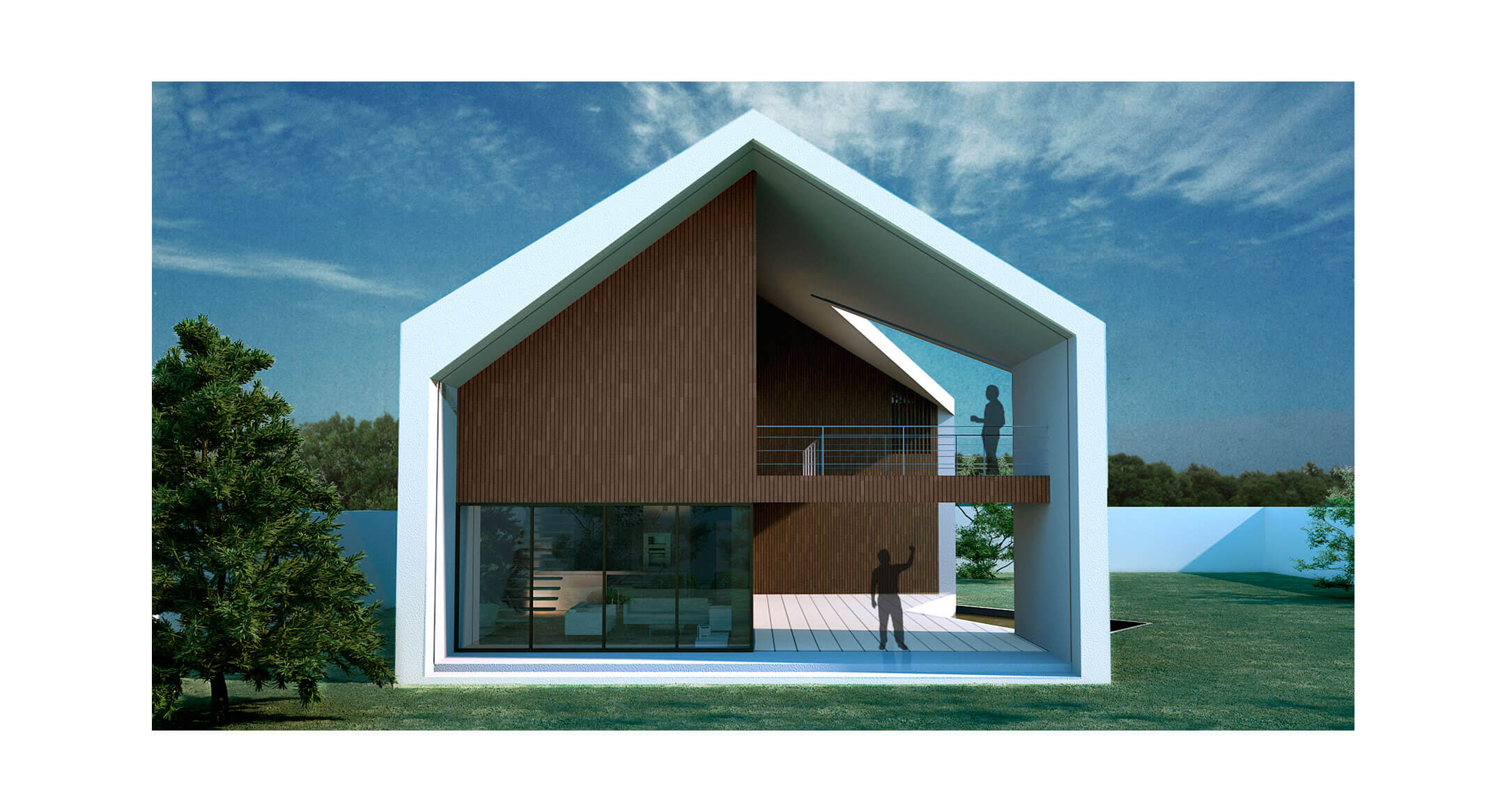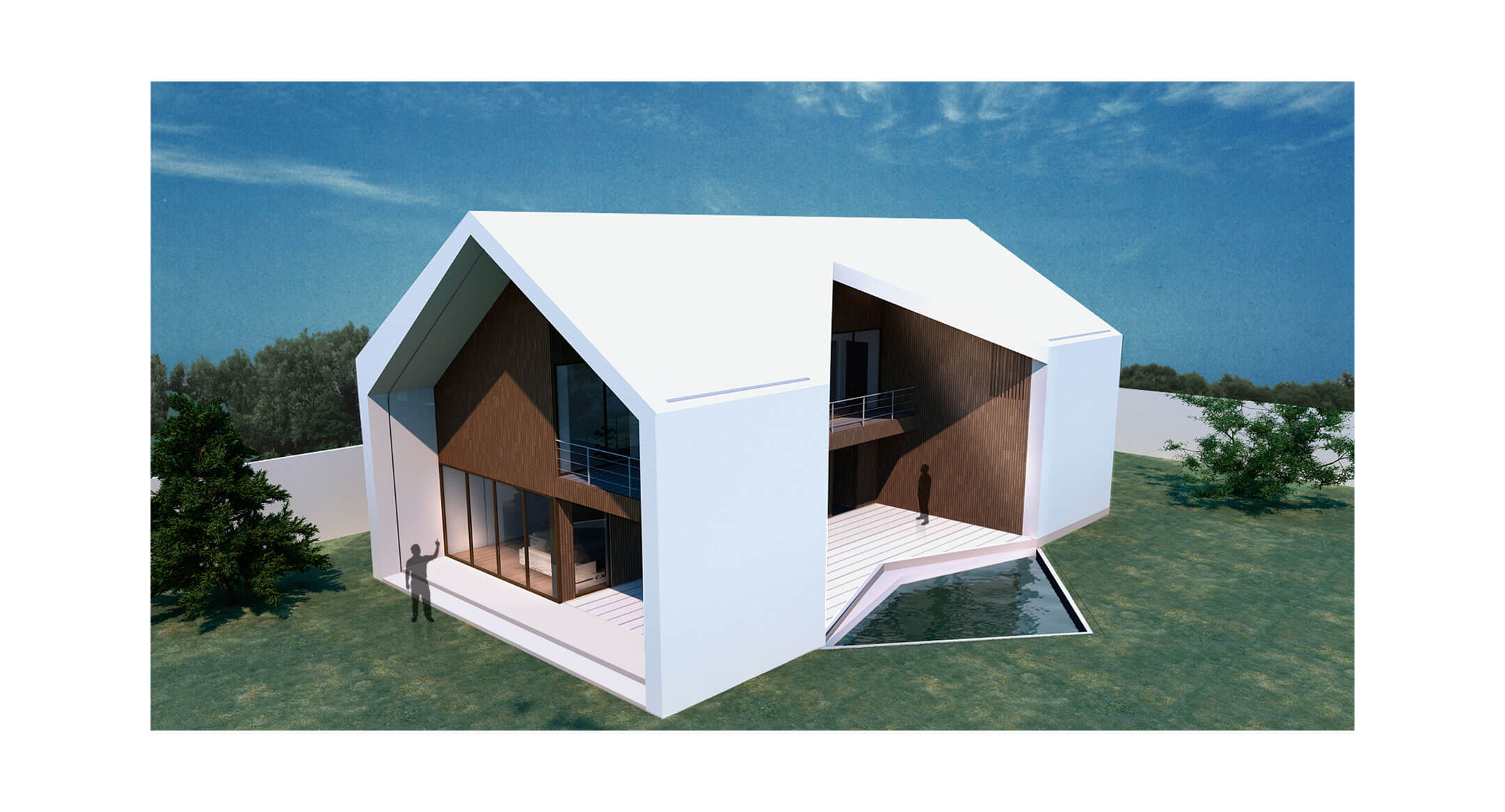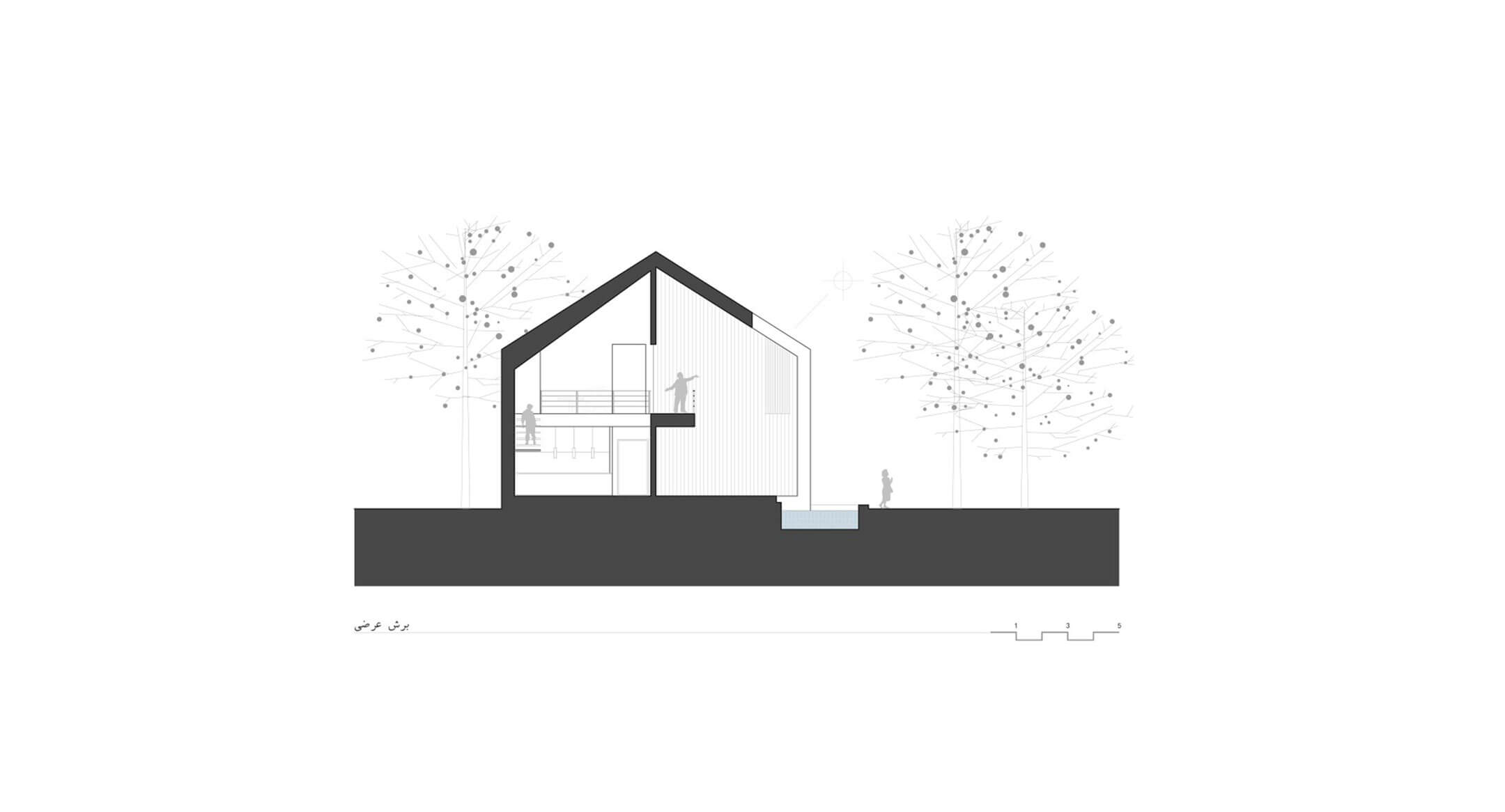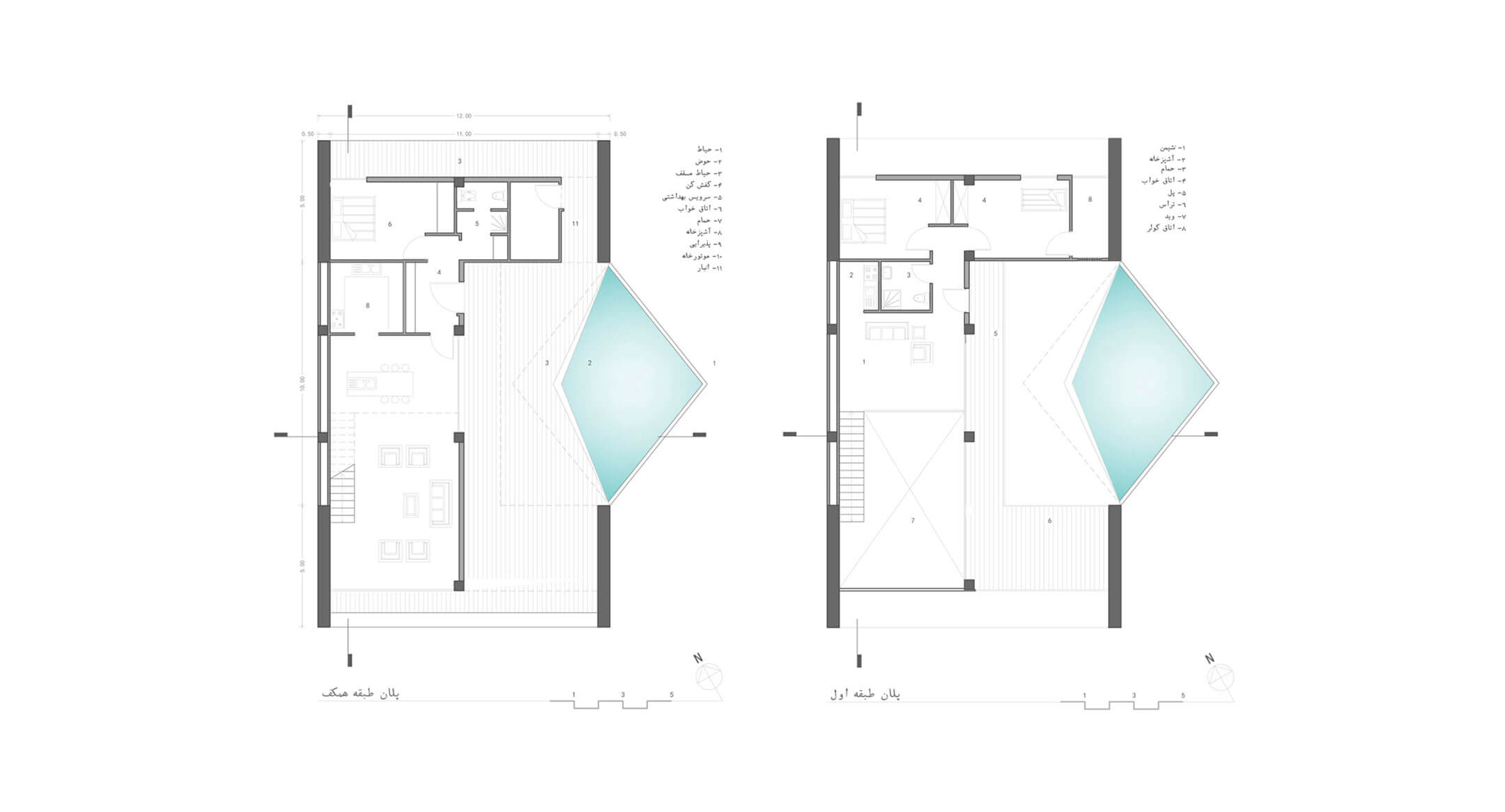ABSARD Villa
Project Type: Villa ; Design: Karand Architectural Group ; Client: Private Sector
Located in Absard, a countryside near Tehran, the house requires a center: a protected courtyard embracing the mountain. The main question was how to rethink Eivan, a traditional Iranian terrace, and make it the heart of the house.
The house is divided into two floors, the social area, on the ground floor, more linked to the outside, is a living/dining room with large windows to the garden, and there is a guest room next to it. The upper floor contains the private areas of the house, with two bedrooms and a private living room. A bridge on this level connects the private living room to the terrace in the south, embracing the Eivan in the center.
Project Information
Location
Absard
Date
2014
Size
320 m2
Status
Designed
Prize
–
Client
Private Sector

