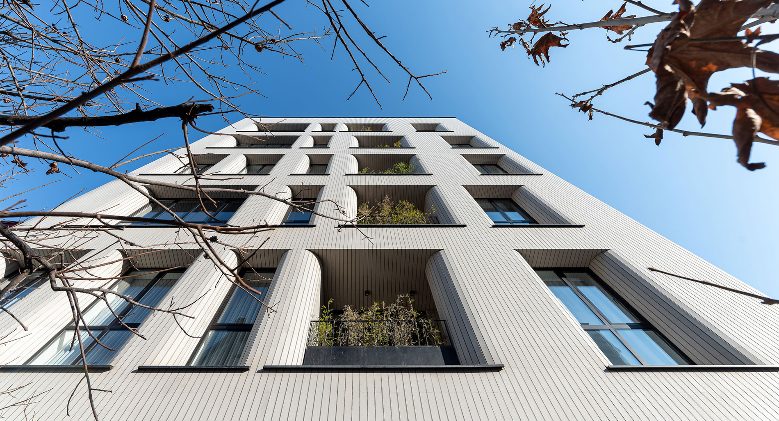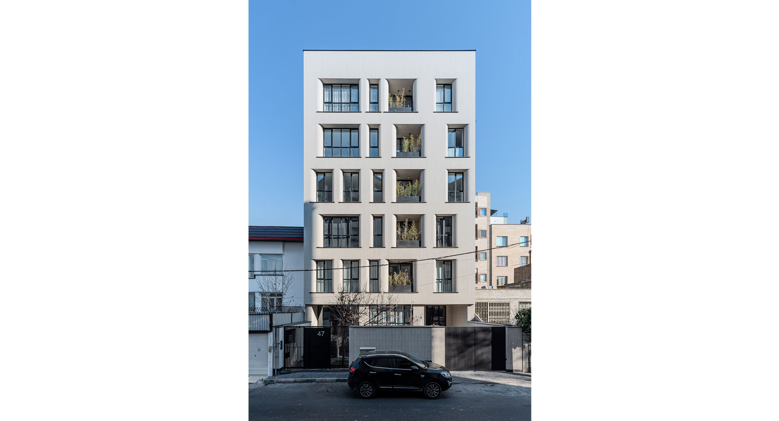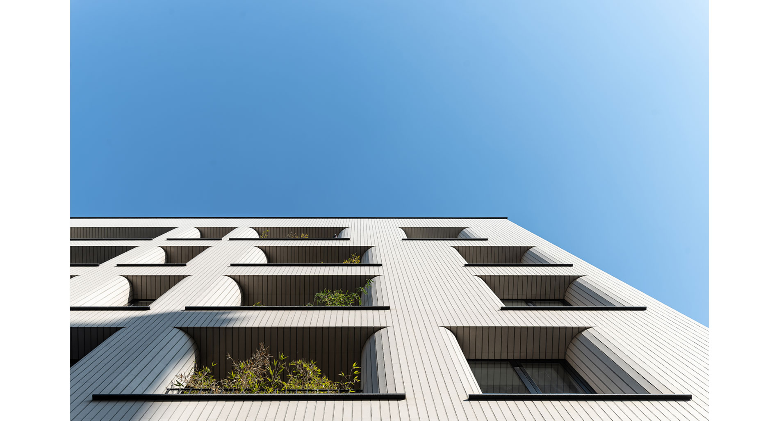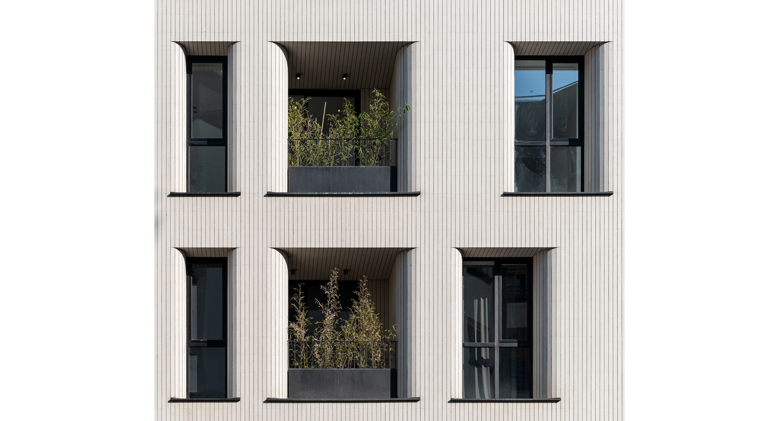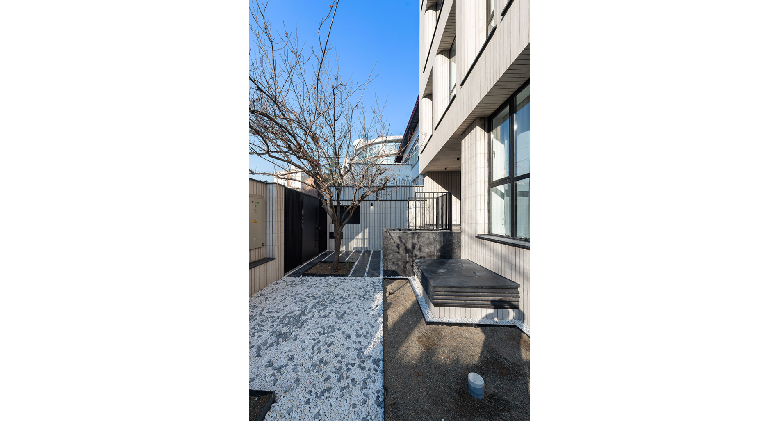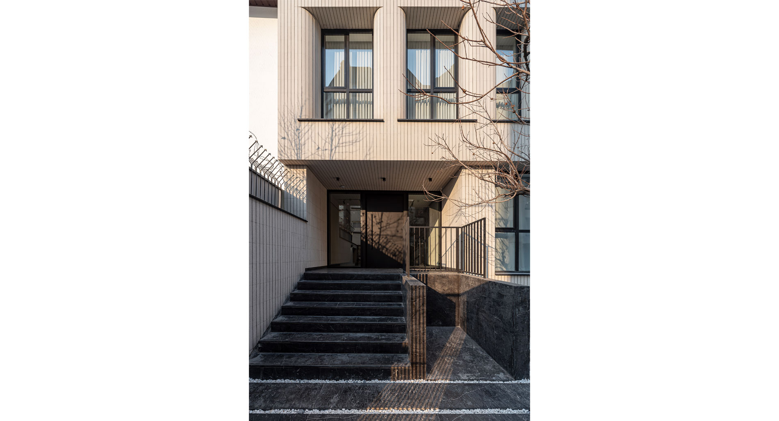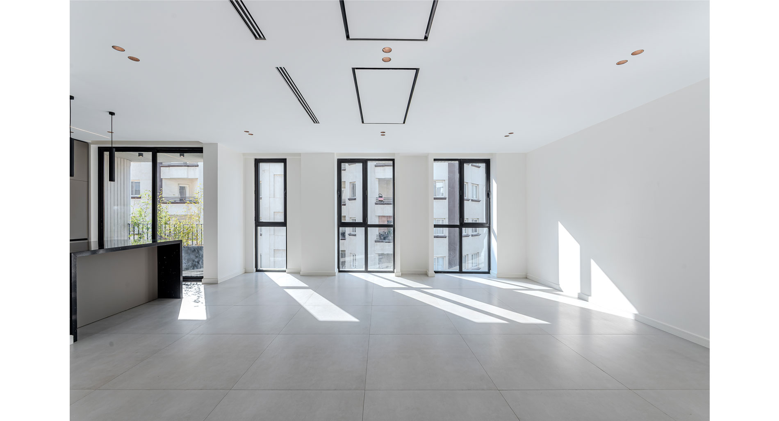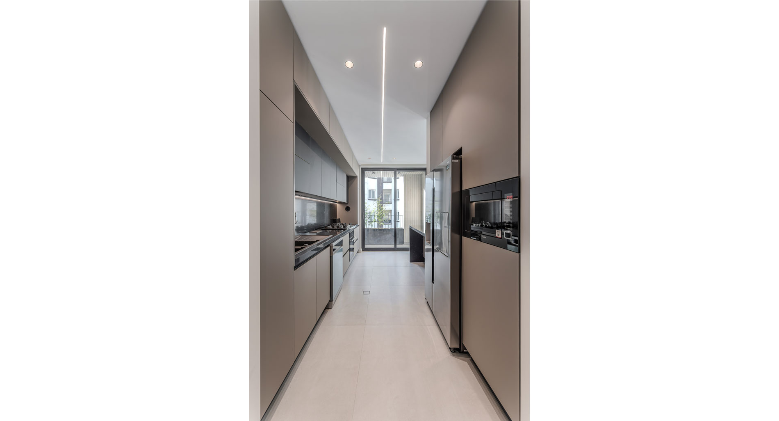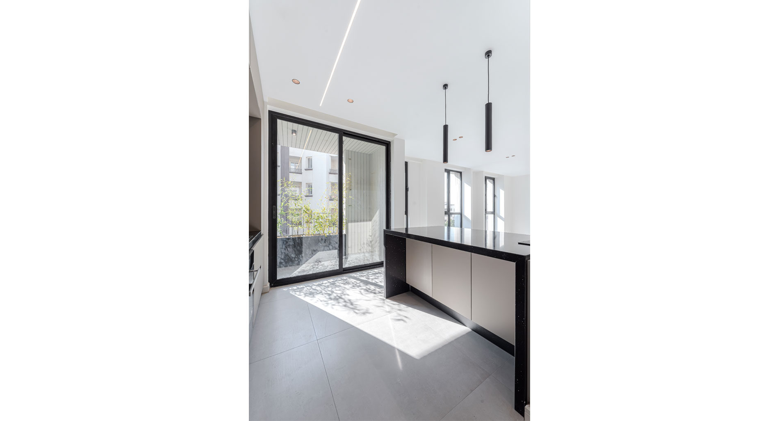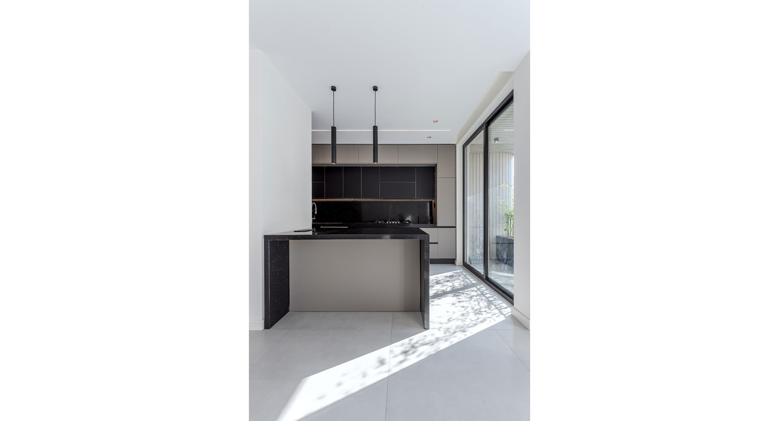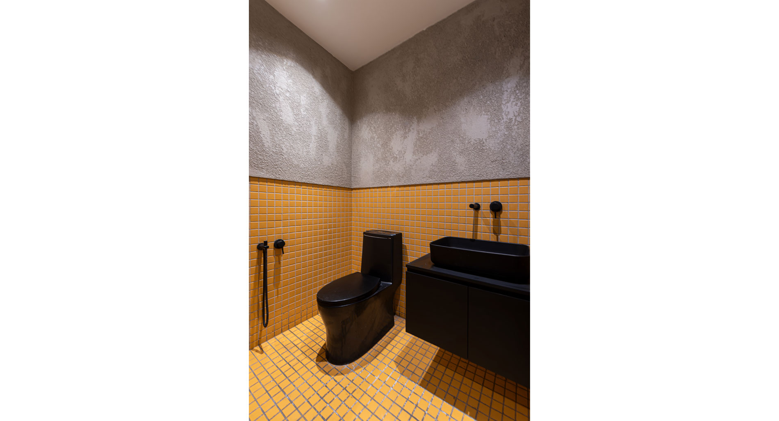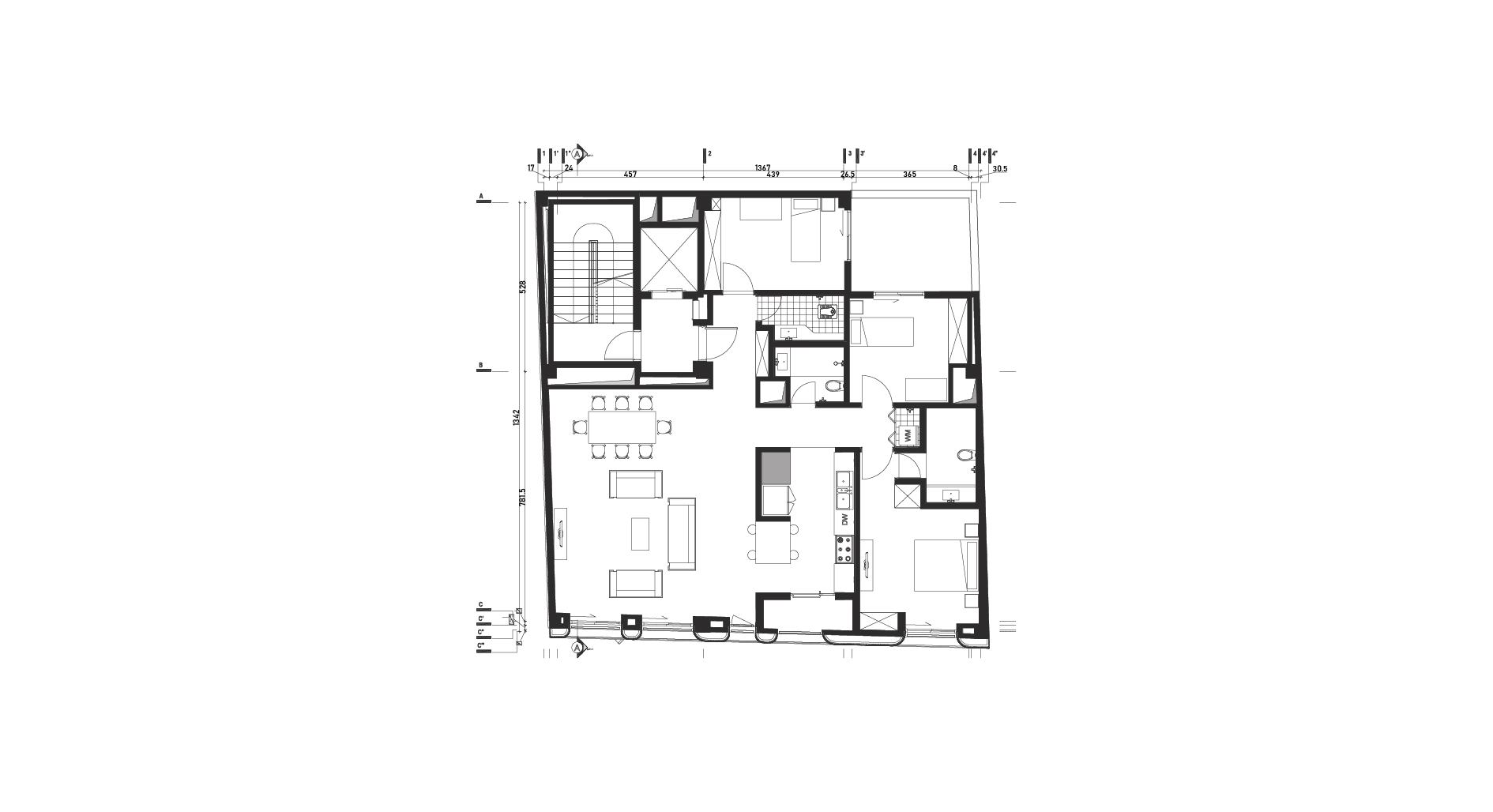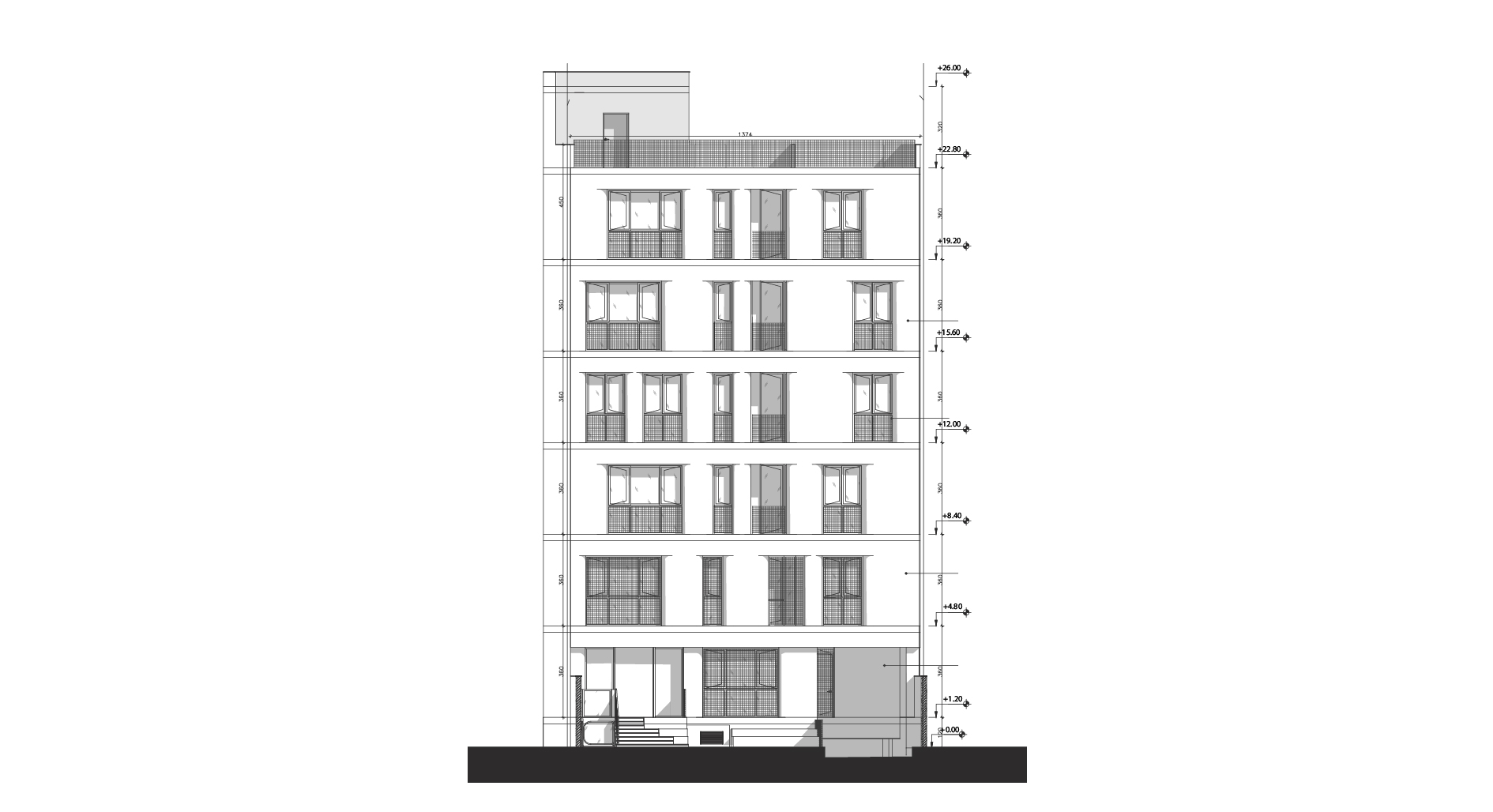KAMRANIEH Residential Building
Project Type: Residential ; Design: Karand Architectural Group ; Client: Mr. Hosein-Niya
Hosein-Niya’s old family house was a two-story building in a 276 m2 site located in an old neighborhood in District 1 of Tehran. Its reconstruction plan aims to turn the house into a five-story apartment building with a total area of 1440 m2.
The irregular shape of the site (length: 20 meters and width: 13.78 – 14.03 meters) and the limitations in providing parking have restricted the design solutions. As a result, the number of flats is limited, and all floors have the same specific plan.
Each floor (except the ground floor) has one flat, a three-bedroom apartment with a total area of 128 m2; also, there is a two-bedroom flat with a total area of 84 m2 on the ground floor. Furthermore, the building facilities, conference room, and storage are placed on the -2 floor; also, six parking lots are provided on the -1 floor.
Regarding the arrangement of the interior spaces, one of the bedrooms, kitchen, and living room are located in the southern part of the building, facing the courtyard and getting light directly from it, and the other two bedrooms and facilities are placed in the northern part, getting light from a light void.
Repetition and uniformity in the plan were considered the main principles of designing the façade. Traces, large windows, and plants are the main architectural features of the façade. We chose brick as the main material of the façade, in harmony with the façade materials of other old buildings in the neighborhood. The large windows and traces provide natural light in the building, making the interior spaces more welcoming and pleasant. Furthermore, the flower boxes not only increase the attractiveness of the façade but also make the interior space more friendly. The traces are designed in connection with the kitchens.
Project Information
Location
Tehran
Date
2019
Size
1440 m2
Status
Completed
Prize
–
Client
Mr. Hosein-Niya

