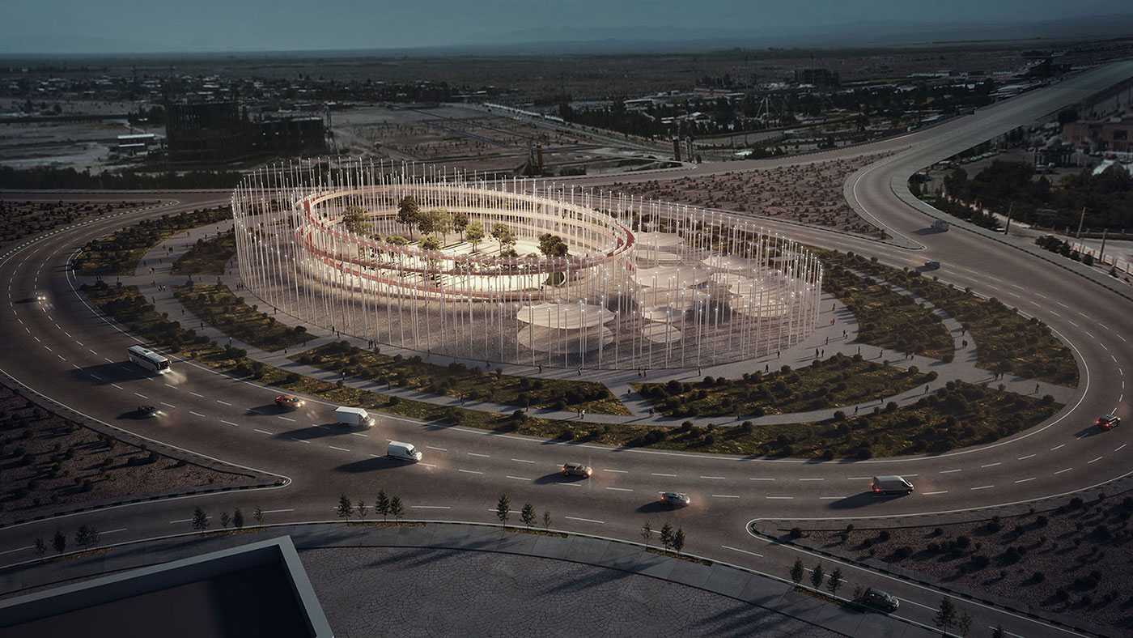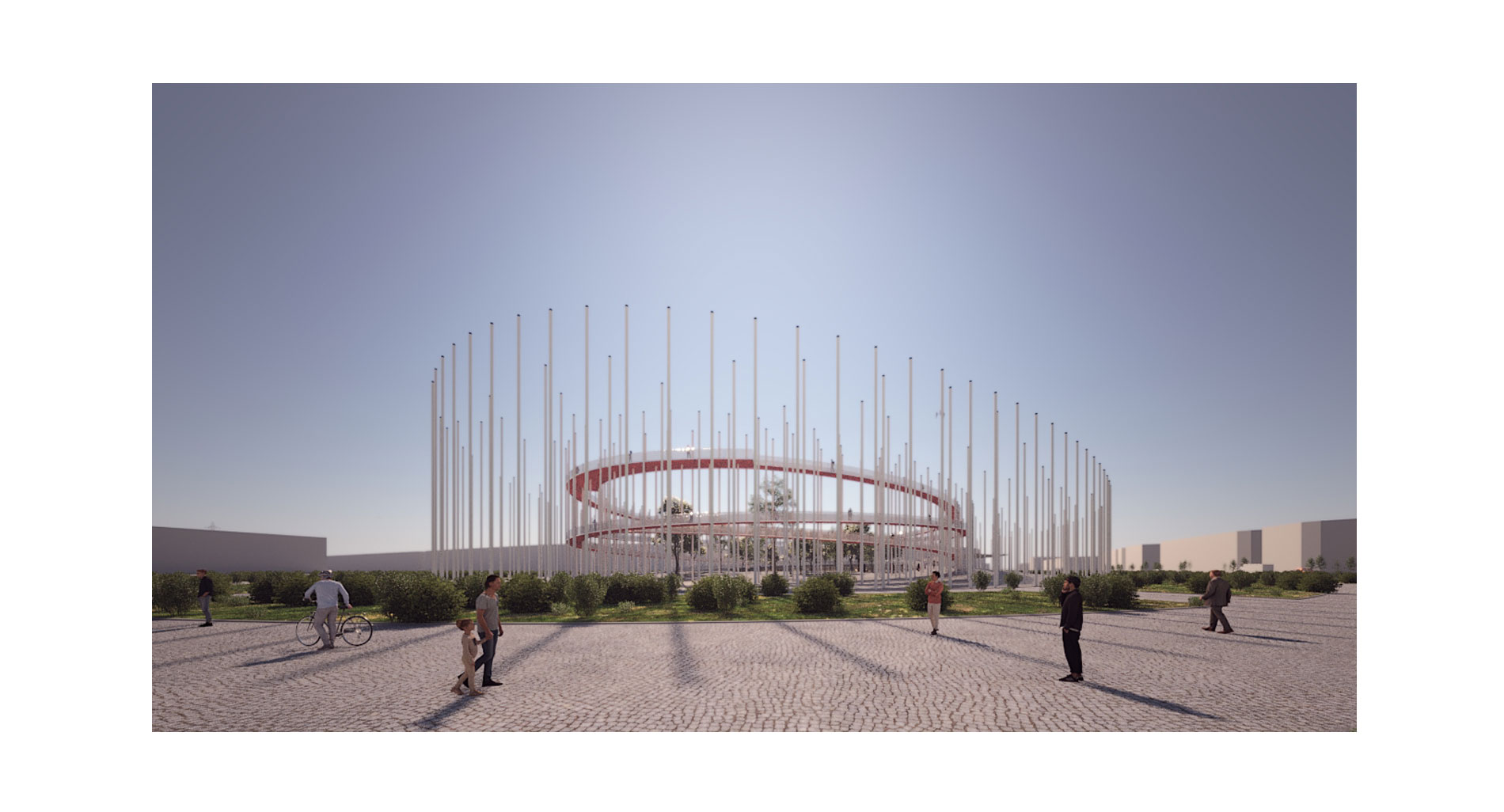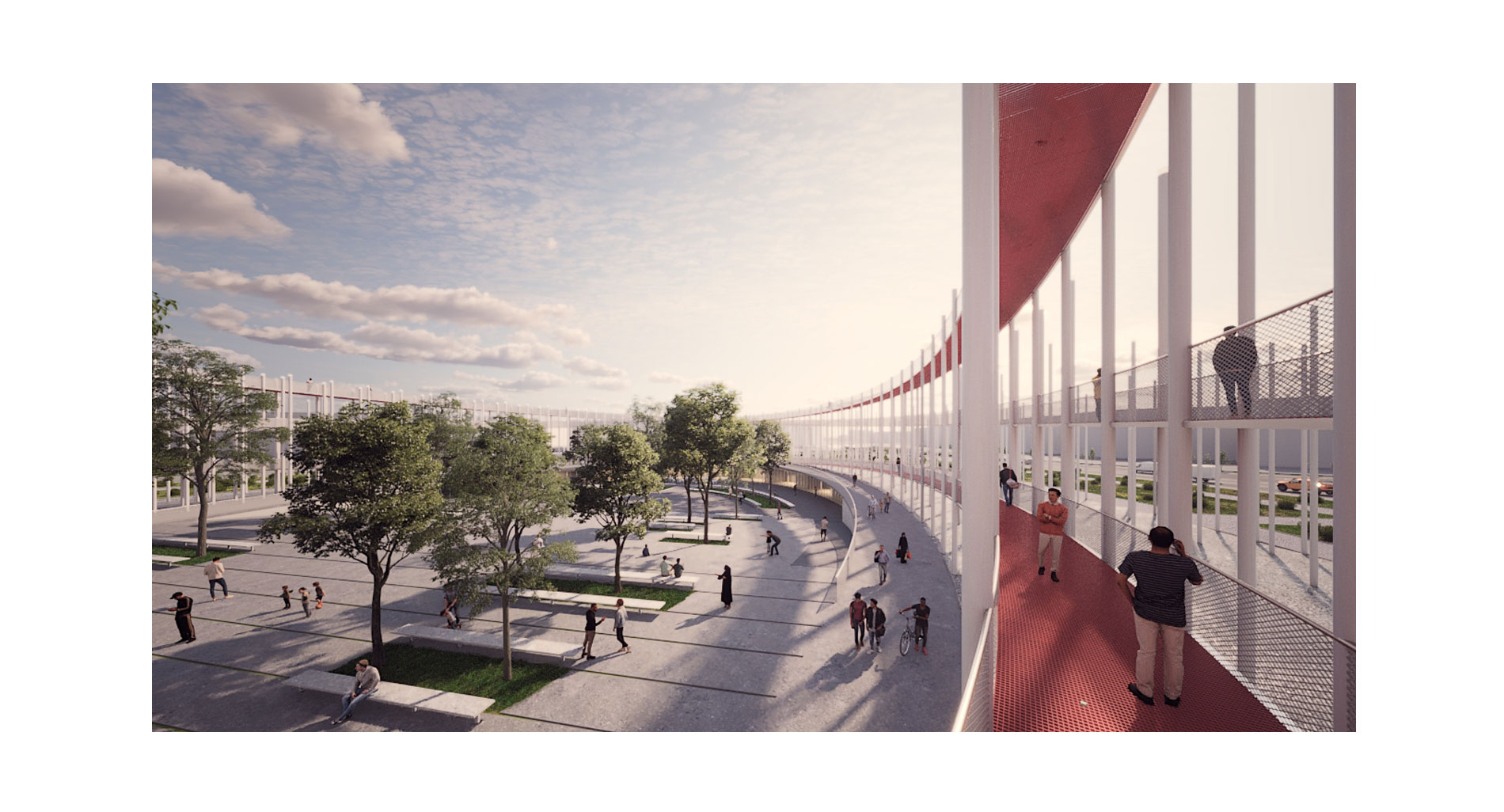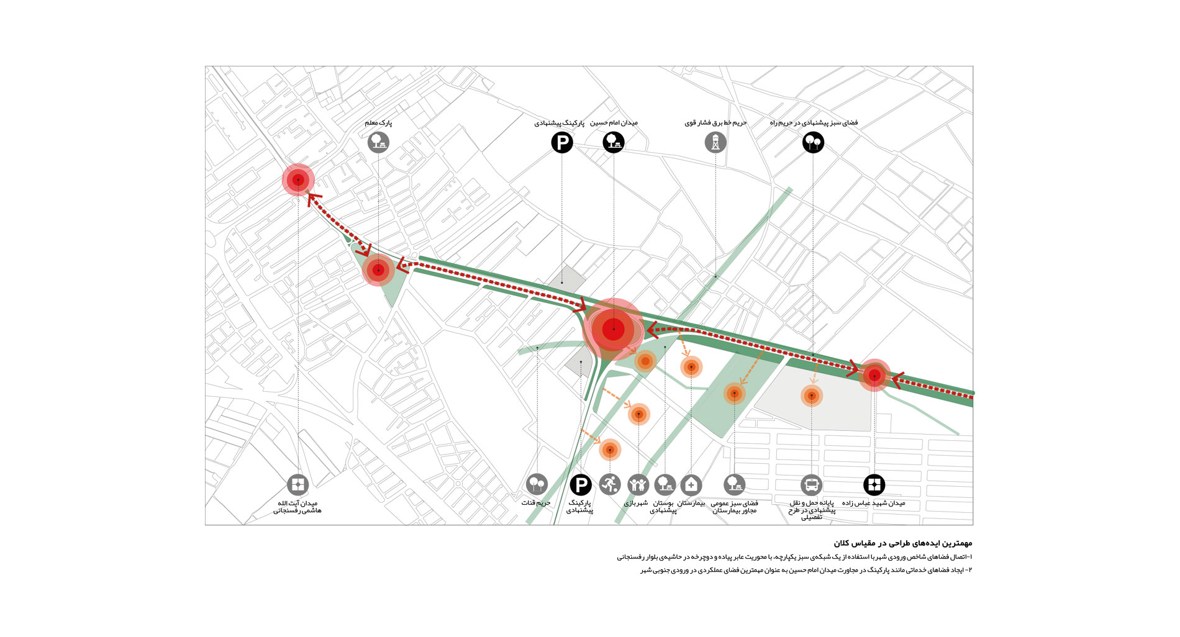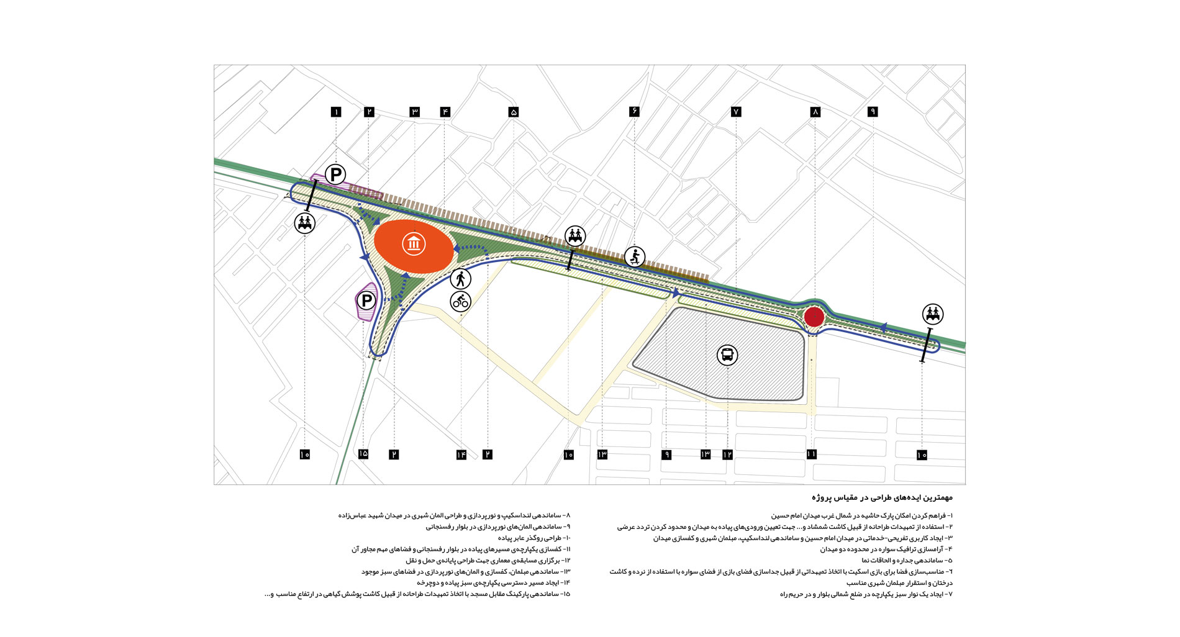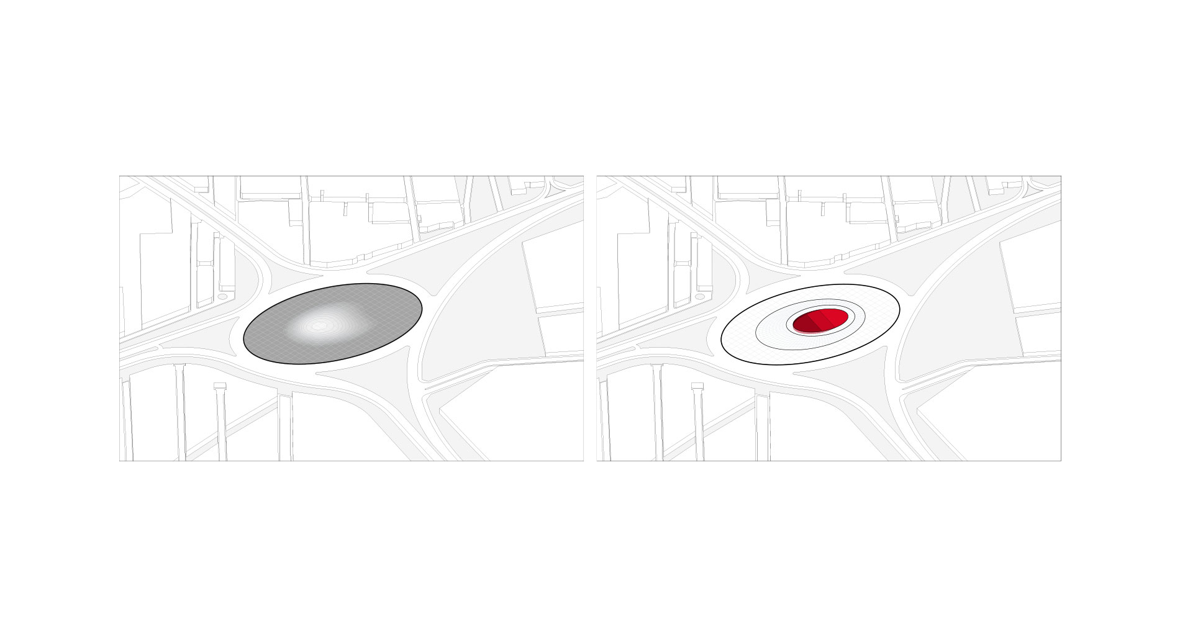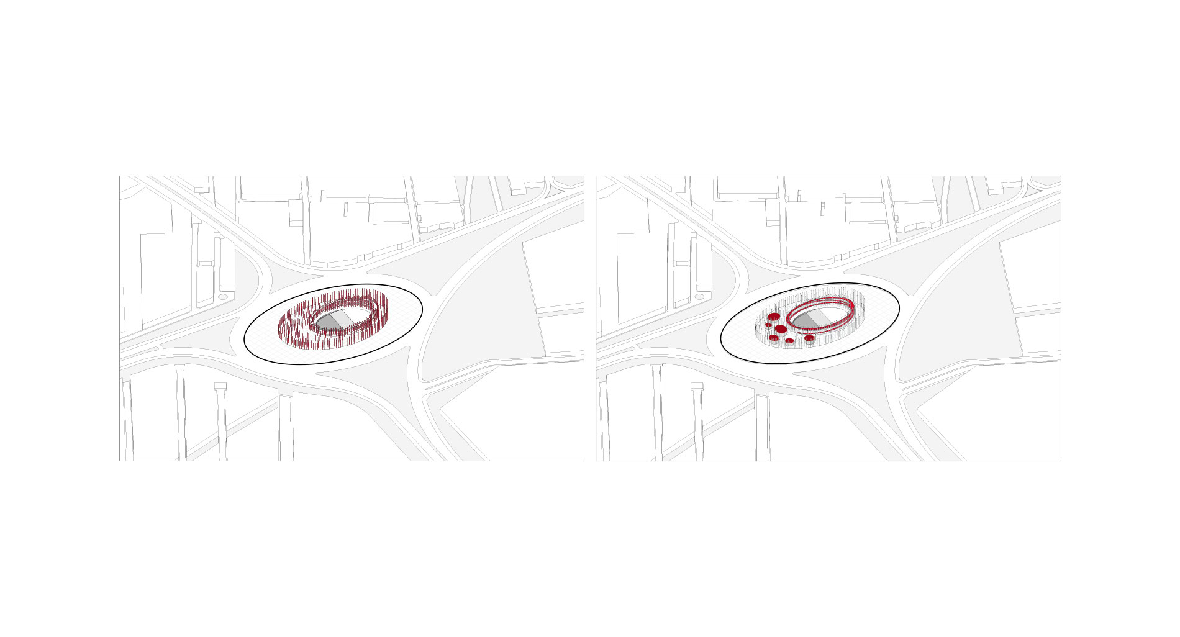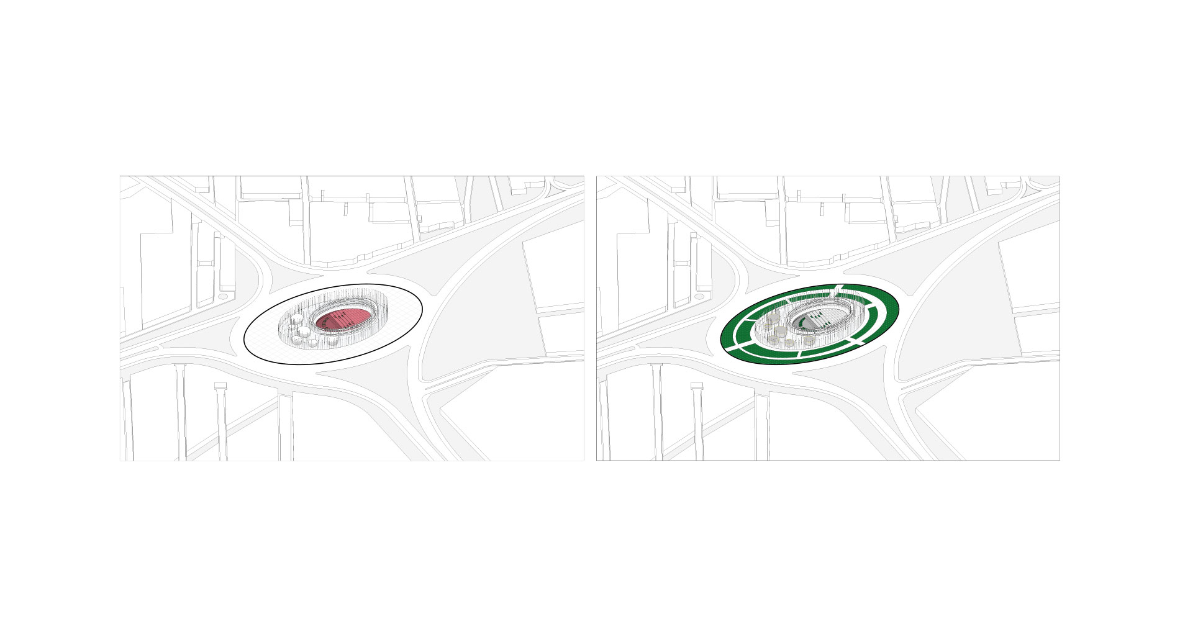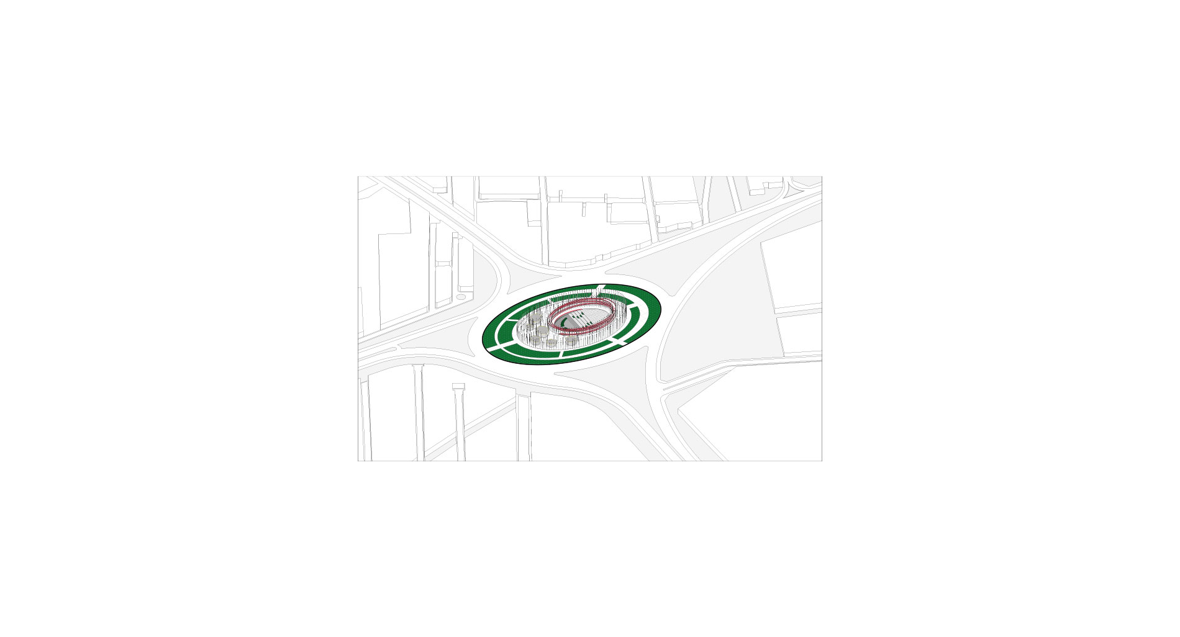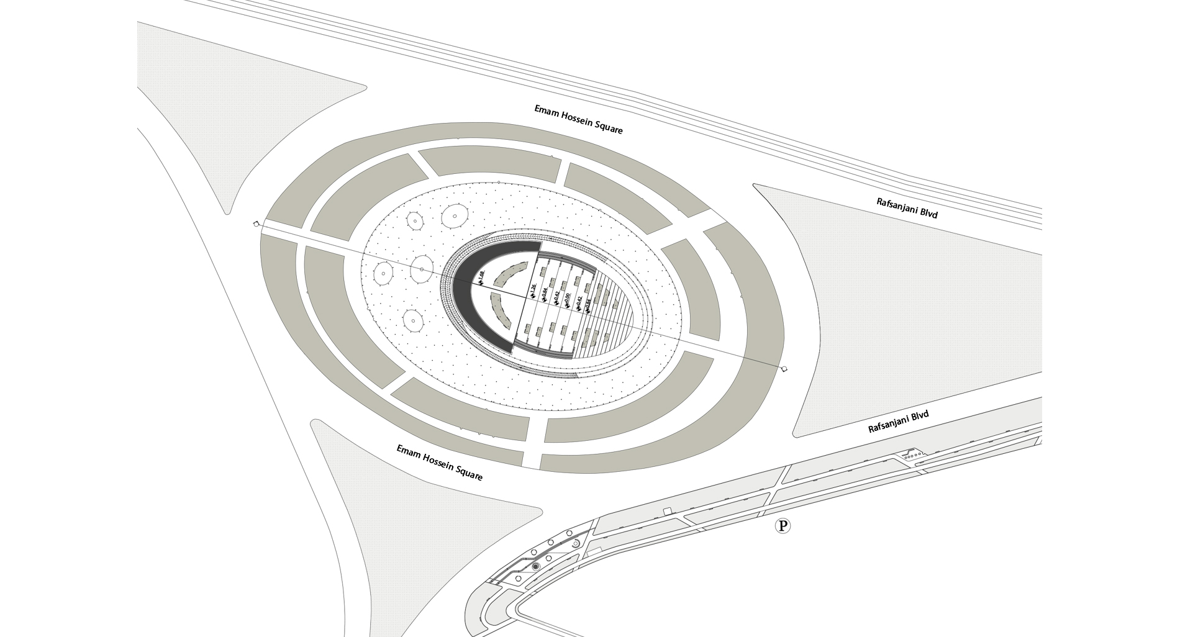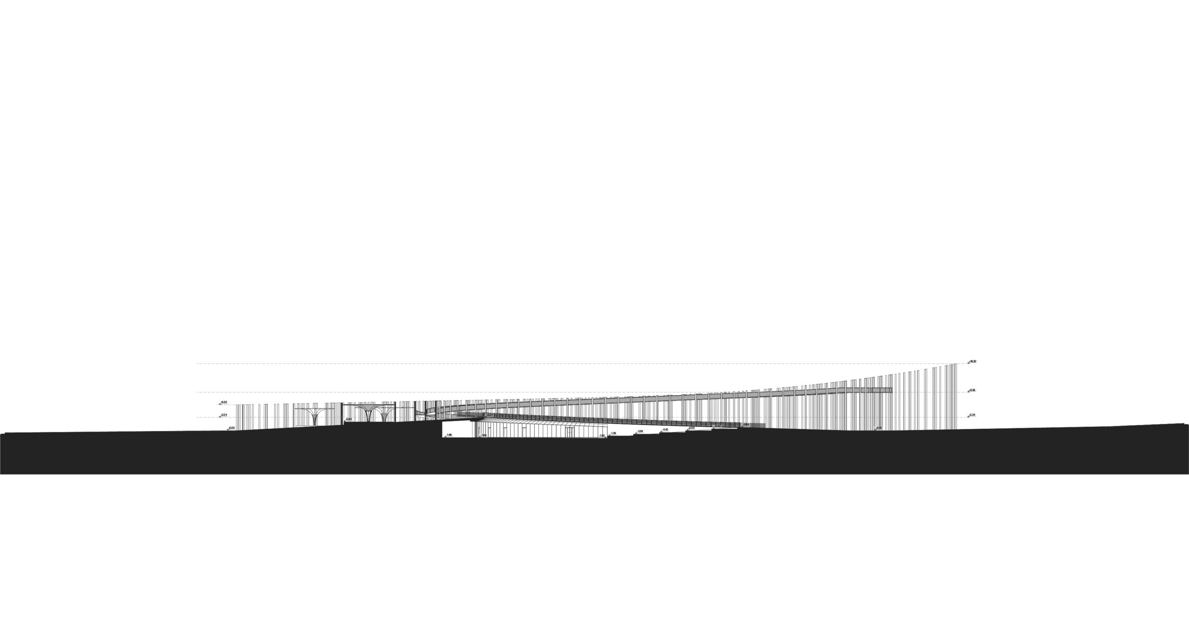RAFSANJAN City Entrance
Project Type: City Entrance- Urban Space ; Design: Karand Architectural Group ; Client: Rafsanjan Municipality
Commissioned by Rafsanjan municipality, Karand architectural group designed a multi-functional landmark and urban space in two squares in the southern part of Rafsanjan city (Imam Hosein and Shahid Abbas’zadeh squares). the project consists of linear spaces between these squares too (in Rafsanjani Boulevard). The design places people’s experience at the center of design strategies, and it makes the place a memorable landmark and part of the network of public spaces in the city.
The main macro-scale design strategies are:
- Connecting the main public spaces in this part of the city, adopting an integrated green network, based on pedestrians and cycle paths adjacent to Rafsanjani Boulevard.
- Creating a service area with facilities such as parking in the vicinity of Imam Hossein Square as the most important square at the southern entrance of the city.
The first step in the project was designing the Imam Hosein square landmark. It is placed in one of the most visible areas for visitors coming from CBD or the Rafsanjani Boulevard and Sarcheshme Road, generating a public plaza at the main entrance of the city. The landmark’s footprint is generated from the existing square and followes its form. The central space will be framed by the elevated walkway and the 580 steel rods, distributed around the central area. As an iconic landmark, on one hand, the rods will provide a transparent and permeable space, and on the other hand, the circular elevated walkway between them and the recreational facilities will create a new attractive urban space.
The elevated walkway allows people to enjoy an extraordinary vertical space while providing 360-degree panoramic views of the city. The path in this elevated walkway is a continuous 2.5 meters wide ramp, rising about 15 meters above the square’s level. The canopies, as curved structures between rods and above the ground, celebrate all weather conditions and invite expanded use during the day.
The oval central space gradually goes down about 1.8 meters compared to the ground level. People can access the lower level through wide stairs. These stairs can function as a public space. After the formation of the central space, the western part of the space will be allocated to recreational facilities like café and restaurants, forming at a curved shape around the center. The total area of this functional space is about 500 m2 and its floor-to-ceiling height is about 3.8 meters. As a result, part of the space would be seen above the ground level in the square. Part of the central space is also dedicated to planting vegetation compatible with the climate, especially trees. It is reminiscent of an oasis in the desert. Other details will be added in later stages.
The lighting plan will integrate into the steel rods (at the top), enhancing the project’s lightness and visual attractiveness at night.
The Rafsanjan city entrance will be a space of flow, social interaction, and confrontation. The flows and functions will be efficiently tied up in the square. The design creates a clear image, memorable identity, and sense of place for visitors and residents of the city.
Project Information
Location
Rafsanjan
Date
2022
Size
44200 m2
Status
In Progress
Prize
–
Client
Rafsanjan Municipality

