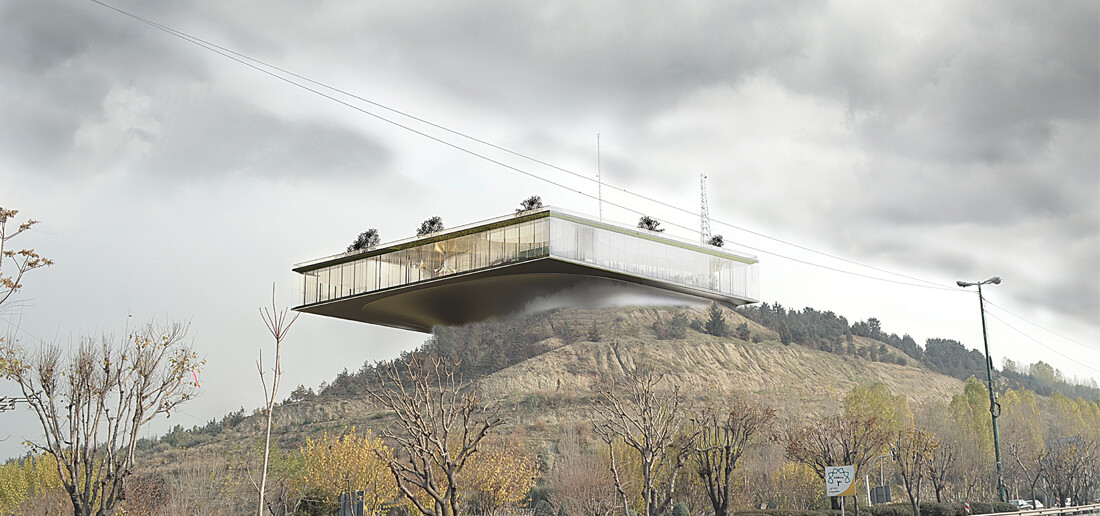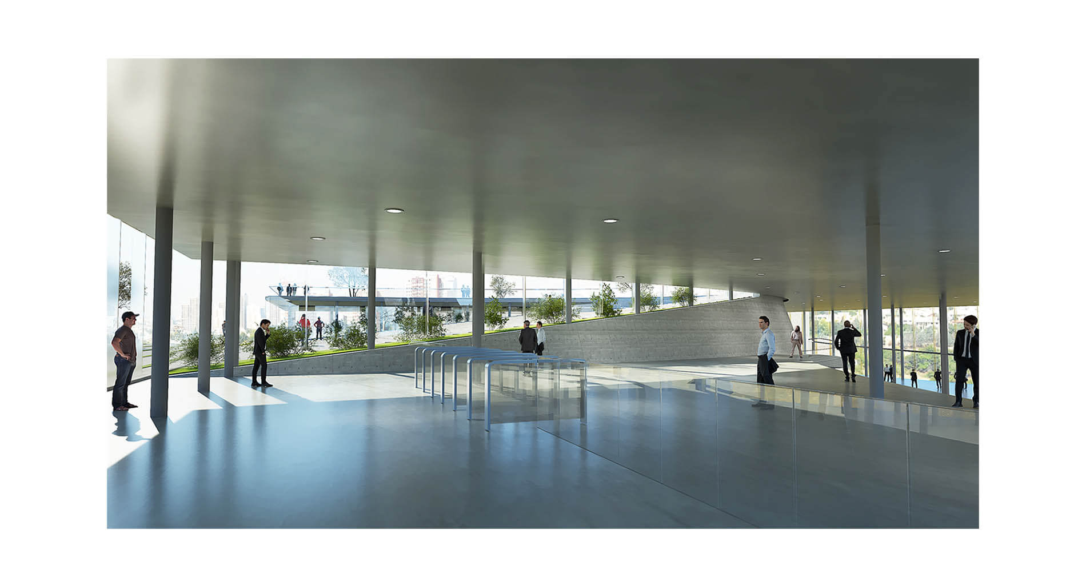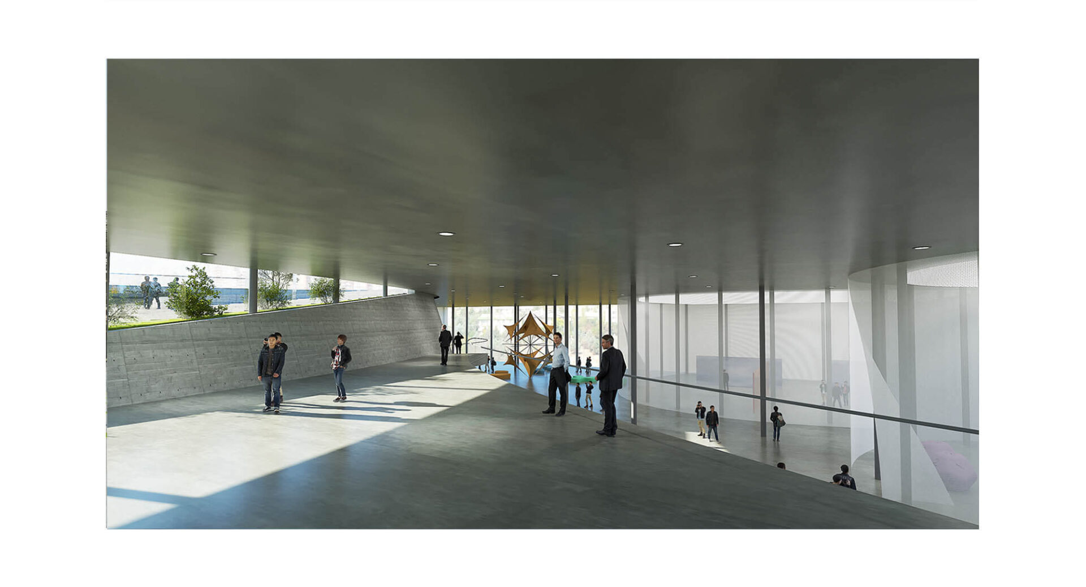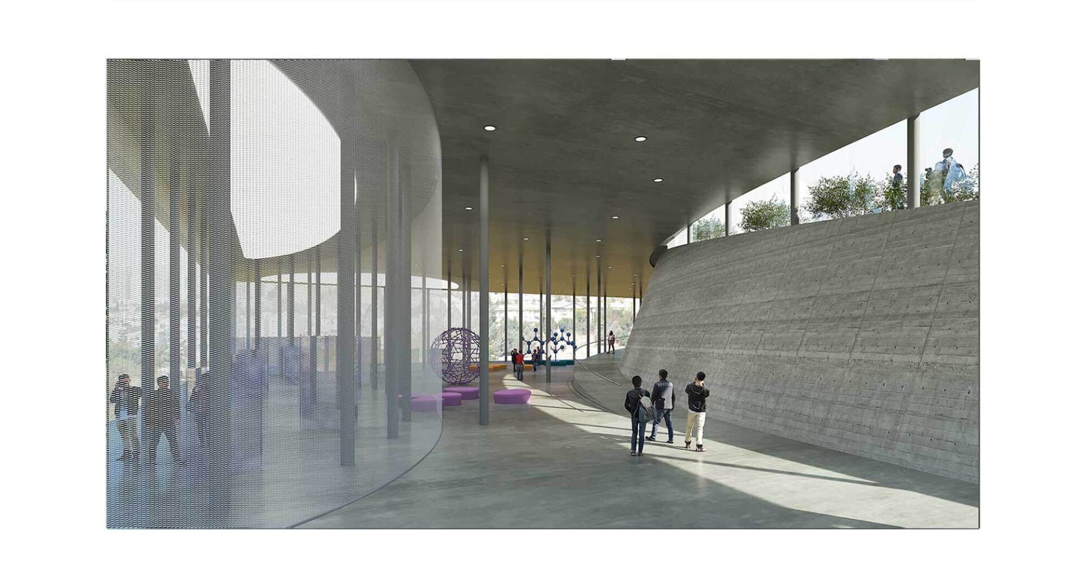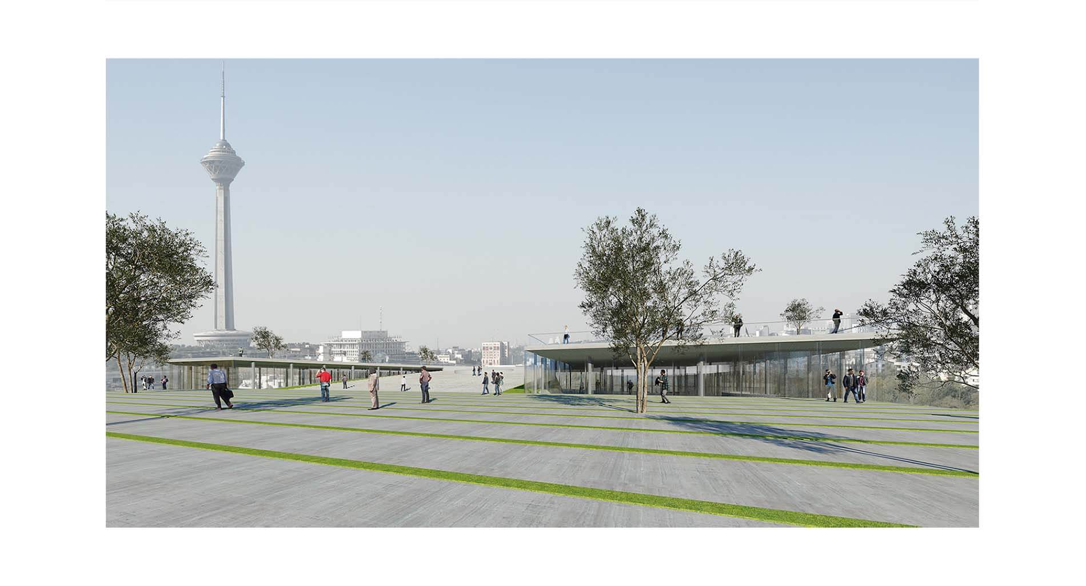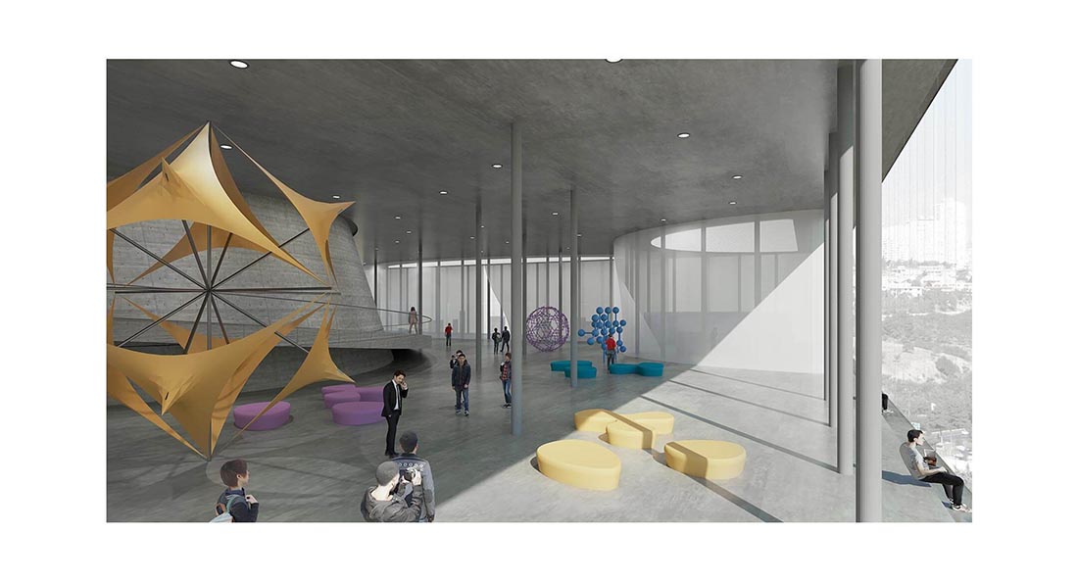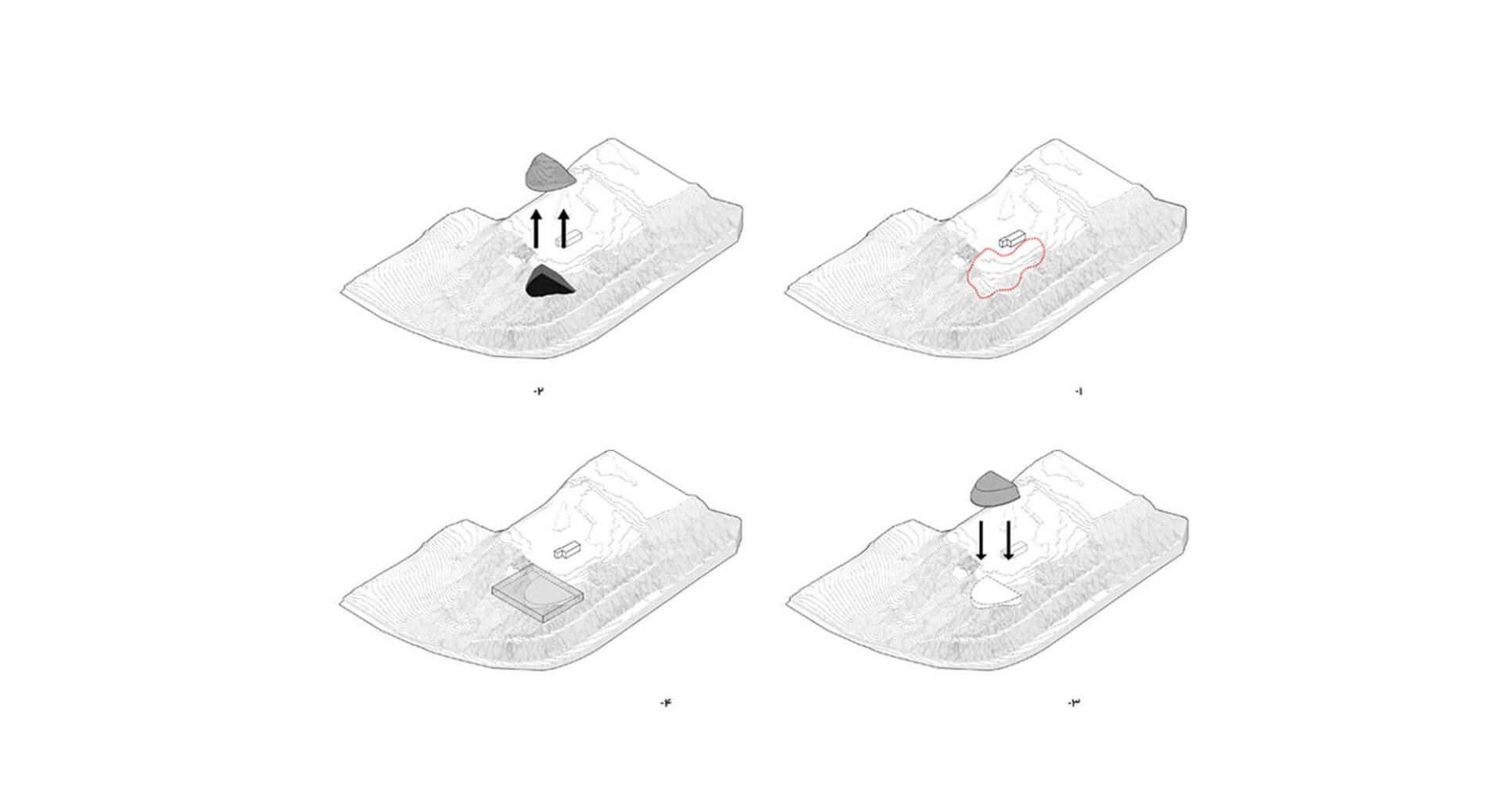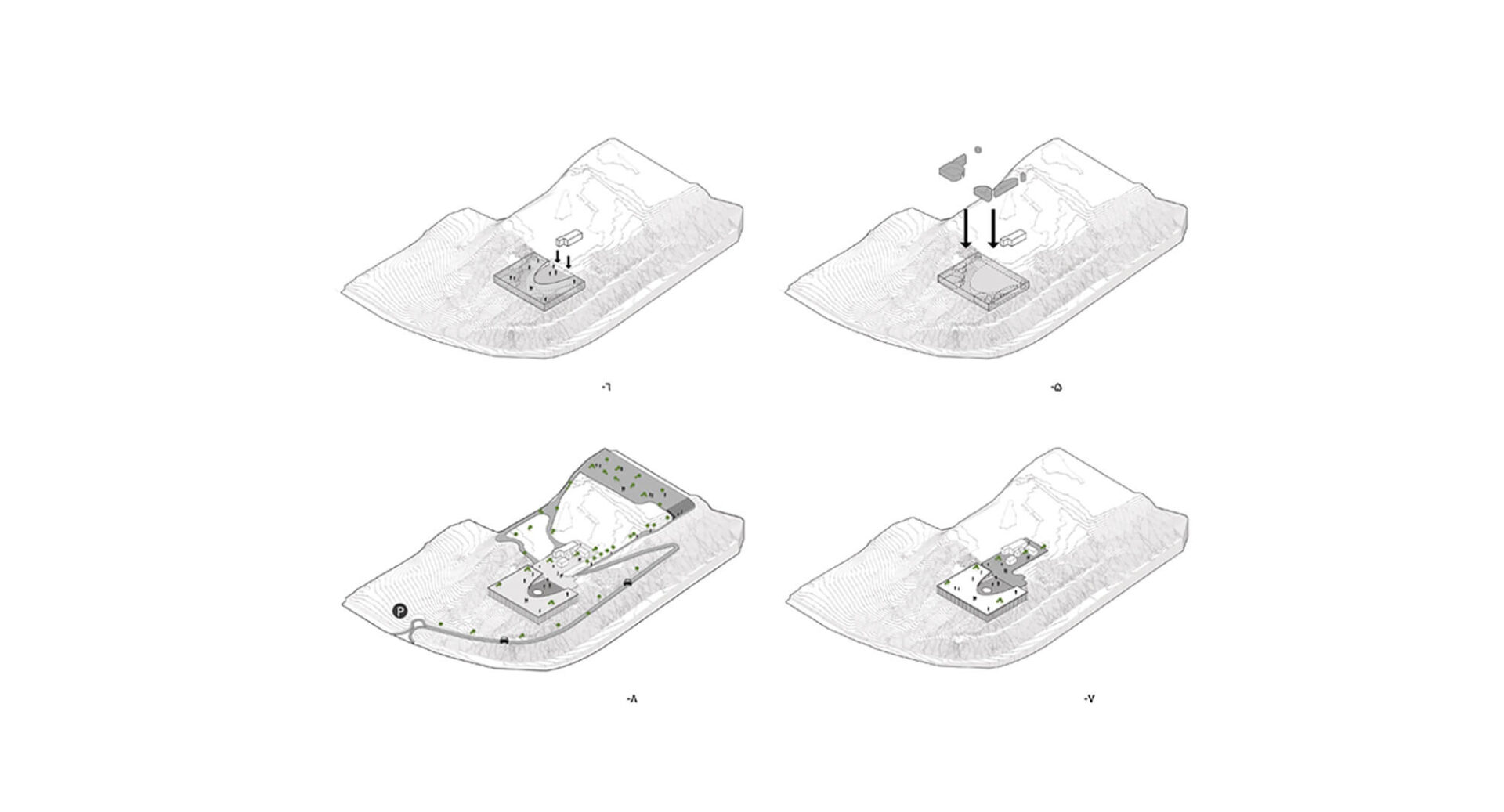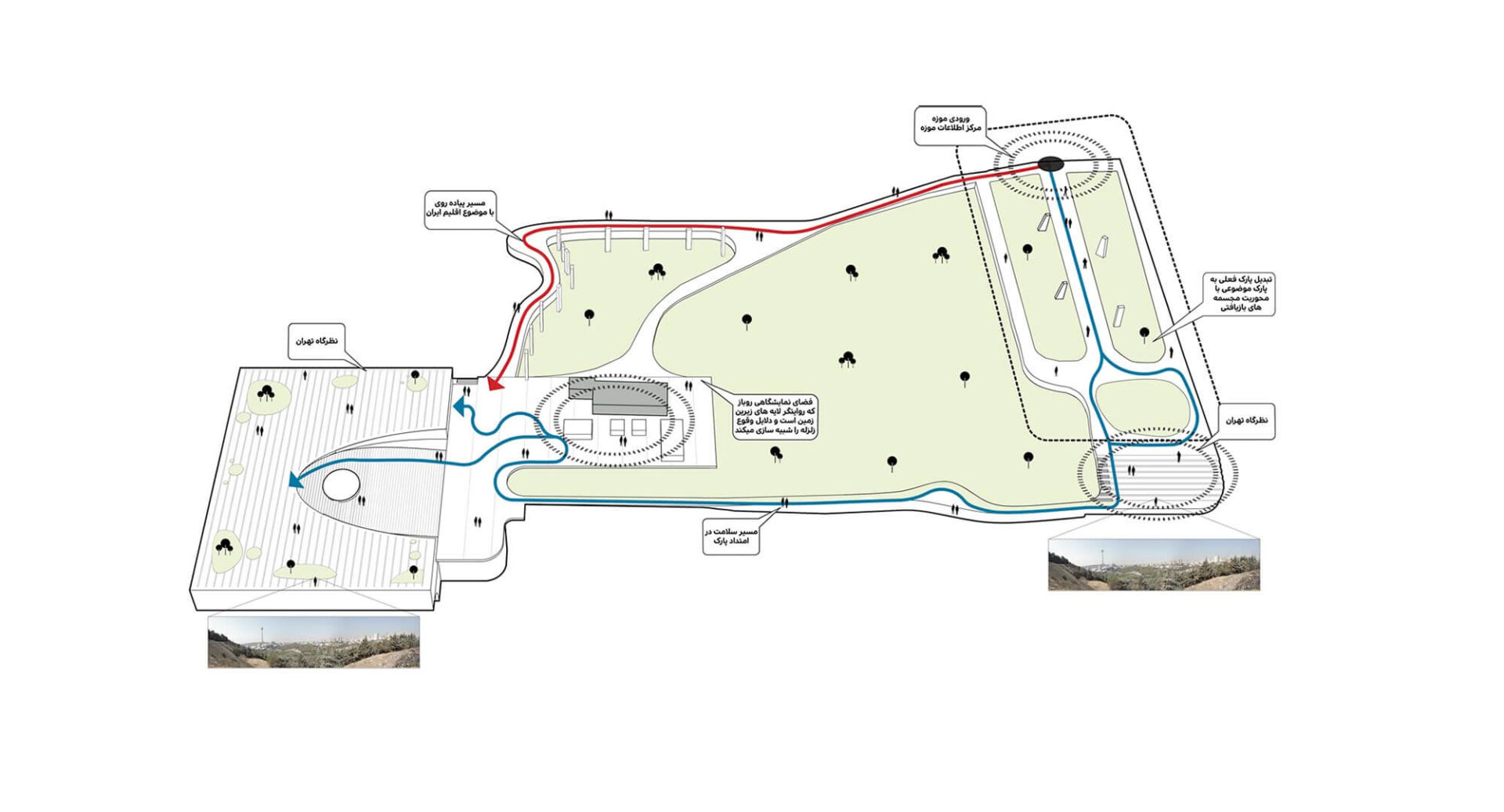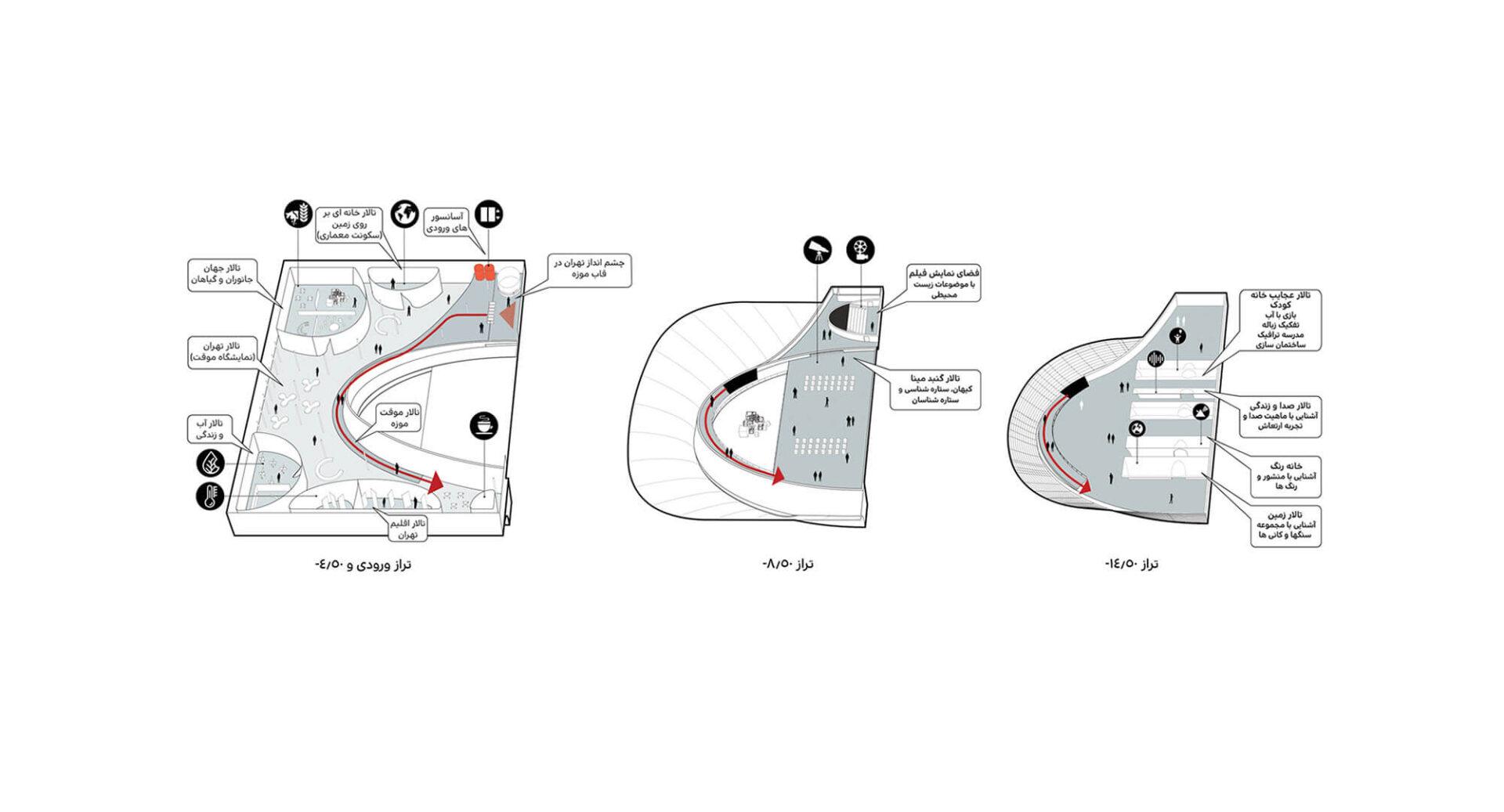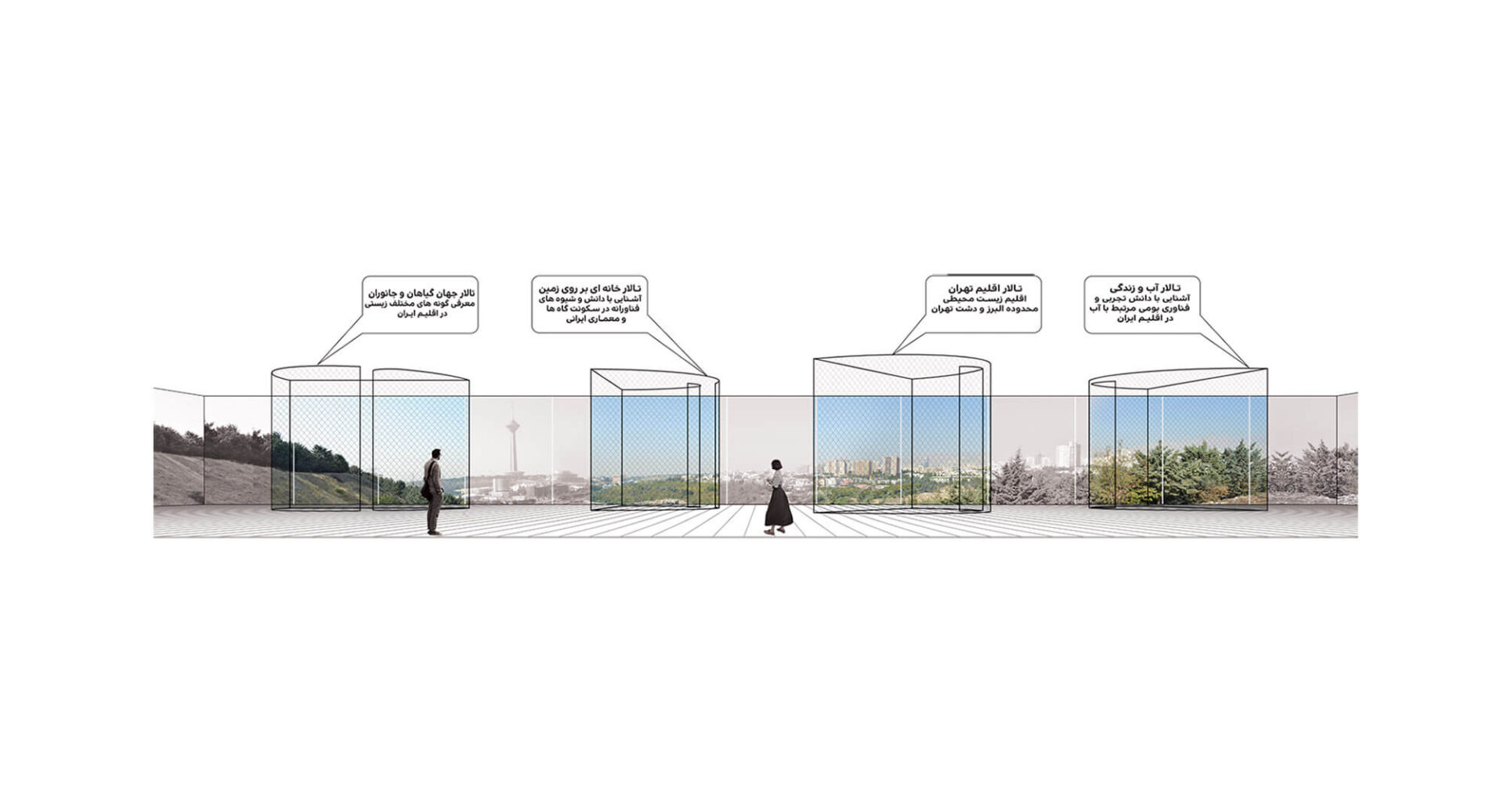TEHRAN Science Museum
Project Type: Cultural ; Design: Karand Architectural Group ; Client: Tehran Municipality and Tehran University
Encountering Science Through Culture and Life
Within the national competition architecture held by Tehran Municipality and Tehran University, KARAND’s design was one of the selected plans. The design aims to enhance the immersive experience of visitors, and it plays a significant role in sensitizing people to the intricacies and challenges of natural environment, such as climate change and flora and fauna, and the importance of understanding its effects.
Located in a topographic site in the intersection of Chamran and Hemmat highways, Tehran Science Museum will be a combination of different spaces as follows:
- Tehran viewpoint
- A pedestrian path with the theme of Iran’s climate
- Outdoor exhibitions, narrating the features and functions of underground layers of the earth and simulating the causes of earthquakes.
- A health path along Kharazmi park’s pedestrian paths
- A theme park concentrated on recycled sculptures in the south of Kharazmi park
- Indoor exhibition spaces
This museum reconnects people with the environment, in a refreshing way and will provide a platform for citizen science, from the perspective of knowledge and technology. We attempted to give a realistic answer to the fundamental questions of the project. On the one hand, defining the museum building and its relationship with the city and Tehran university was necessary, and on the other hand, responding to the architectural challenges was crucial, in such a way as to make the least intervention in the existing natural environment while creating a landmark.
Conceptually aiming for a more immersive experience, our design focuses on the relationship between people, environment, and science, and it is based on Iranian life and challenges of the society. Encountering science in a way that science and technology in an interdisciplinary approach will integrate into citizens’ needs and sustainable development. As if the city of Tehran with its all existence is presented in the building as a living thing. In this regard, topics related to Tehran’s environment are the priority of the content like water management, recycling, biodiversity (flora and fauna), construction, traffic, the earth, colors, Sound and vibration experience, and astrology, and they will be represented in different halls. The science museum will be a place where visitors and particularly children can have fun and experience new subjects.
At the macro level, while maintaining the existing landscape, an attempt has been made to create a content link with the building by redefining the potential capacities of the site, like Kharazmi park and the space behind the existing building, as outdoor exhibitions. Locating parking at the entrance will provide vehicular access, and electric cars in the place will move visitors from parking to the main building.
Regarding the architectural challenge of designing a landmark with the least intervention in the natural landscape of the site, the location of the building was chosen on the hill and based on not only the minimum damage on the ground and trees but also convenient pedestrian and car accesses. Building architecture becomes important in three spatial levels. The first level is the roof, which acts as an observatory platform, giving visitors refreshment and an exceptional view of the city. The middle level consists of a large glass surface, and thematic halls with exhibitions related to the city are located there. The third level, which is underground, is an architecture based on mass and thick concrete walls and evokes the space and form of Iranian Ab anbar and Yakhchāl. The rest of the exhibitions and events are planned in this level.
Project Information
Location
Tehran
Date
2020
Size
10000 m2
Status
Competition
Prize
Tehran Science Museum Competition, Selected
Client
Tehran Municipality and Tehran University

