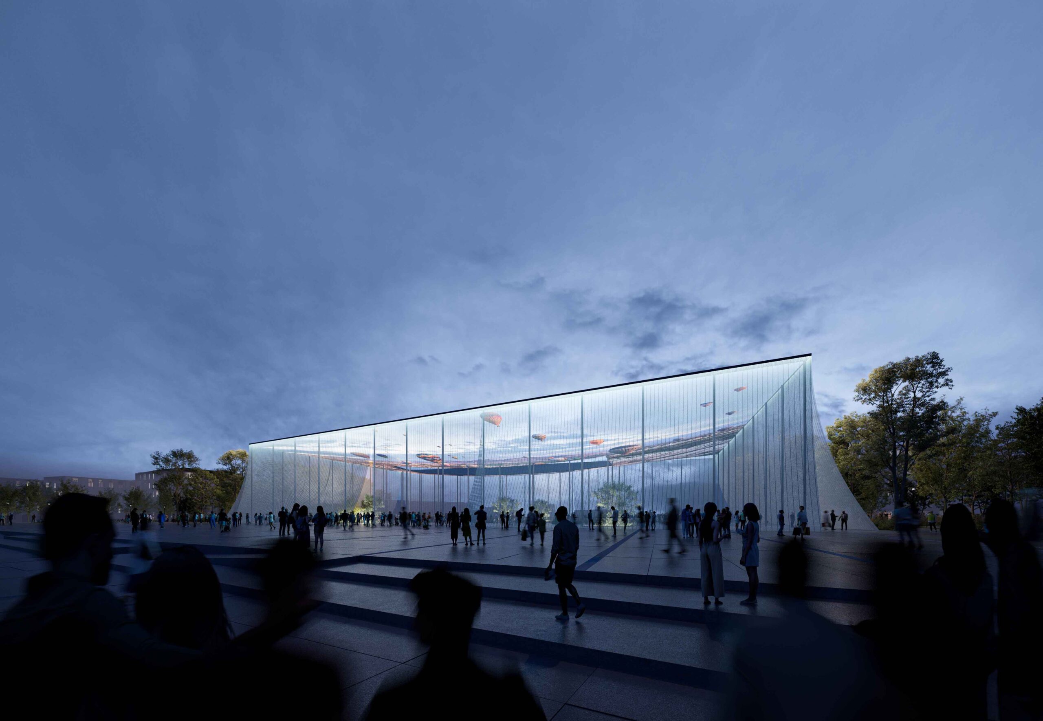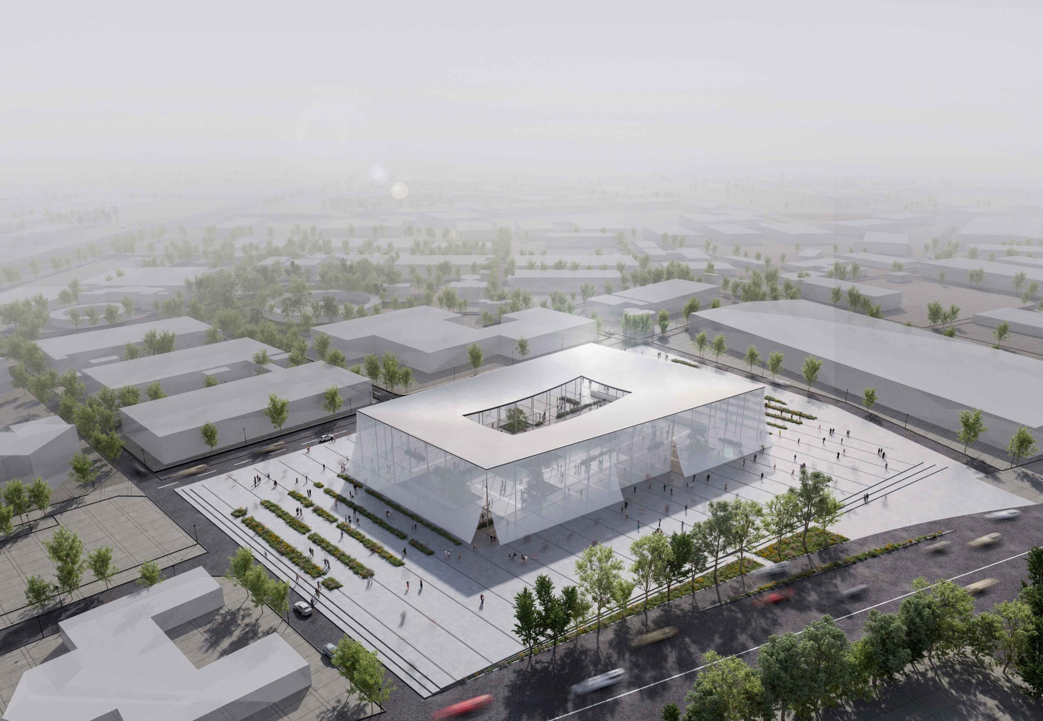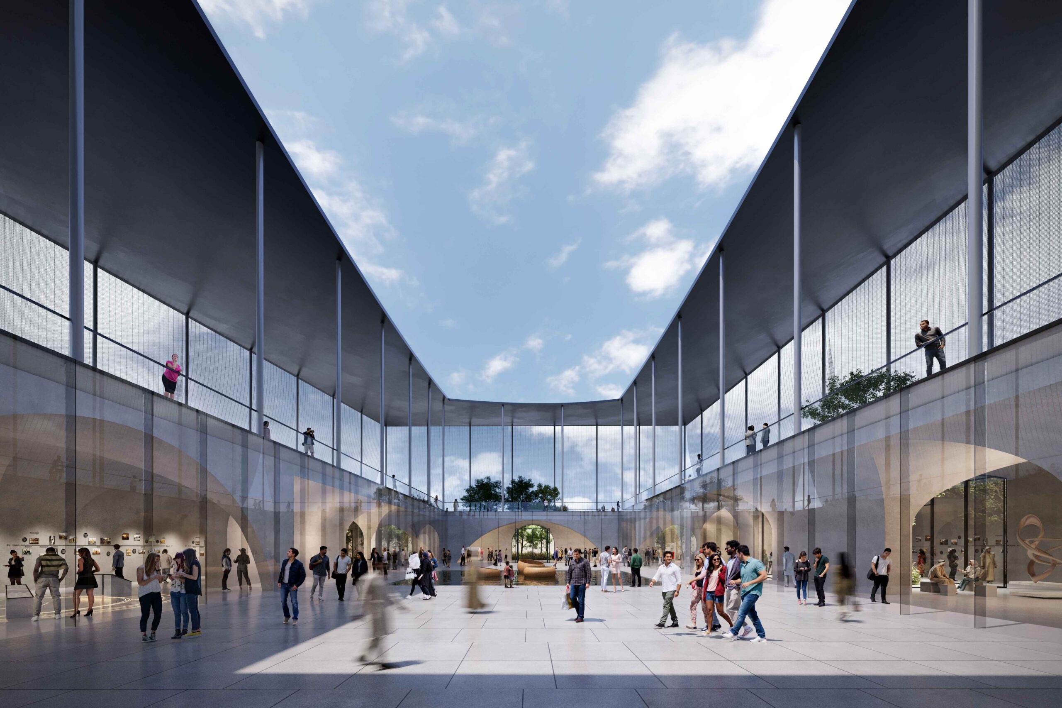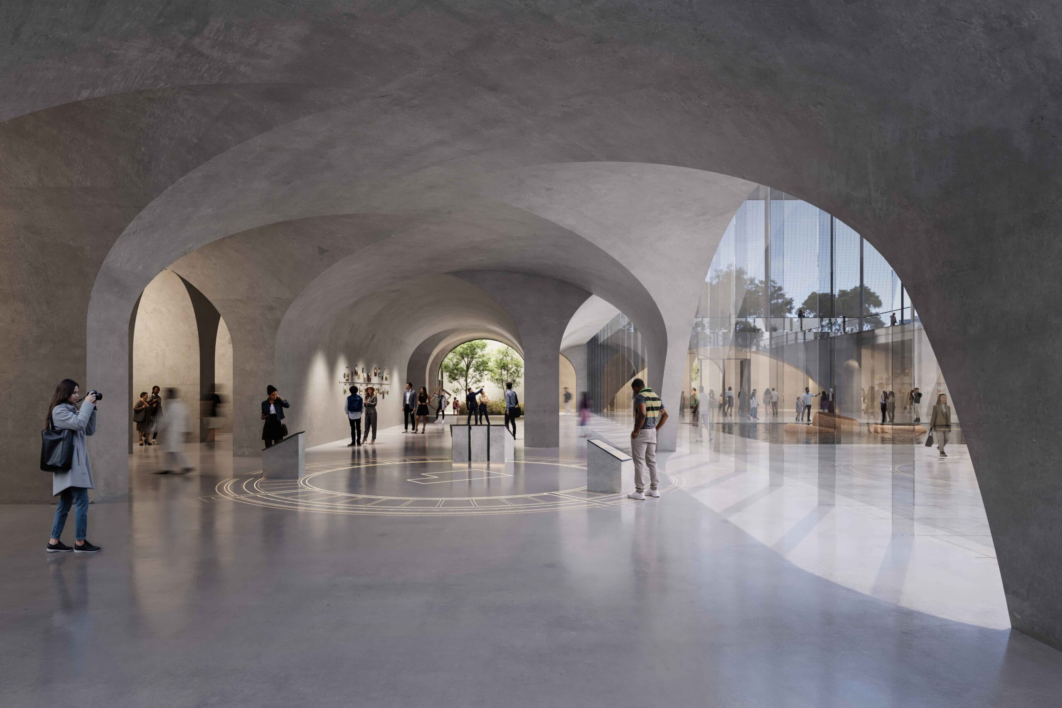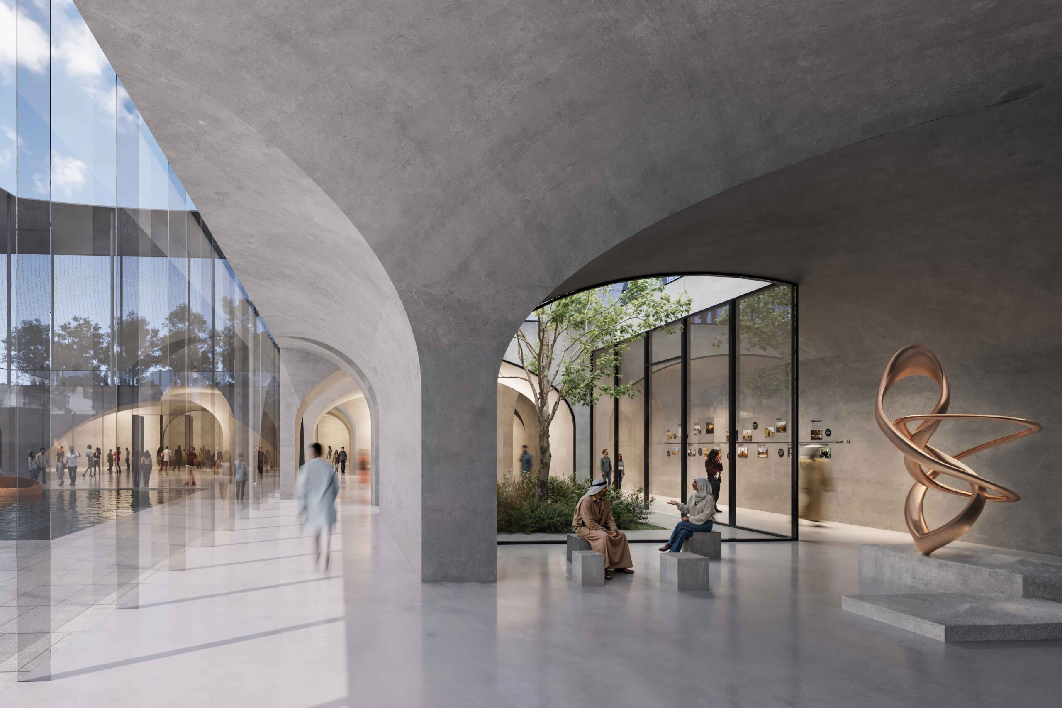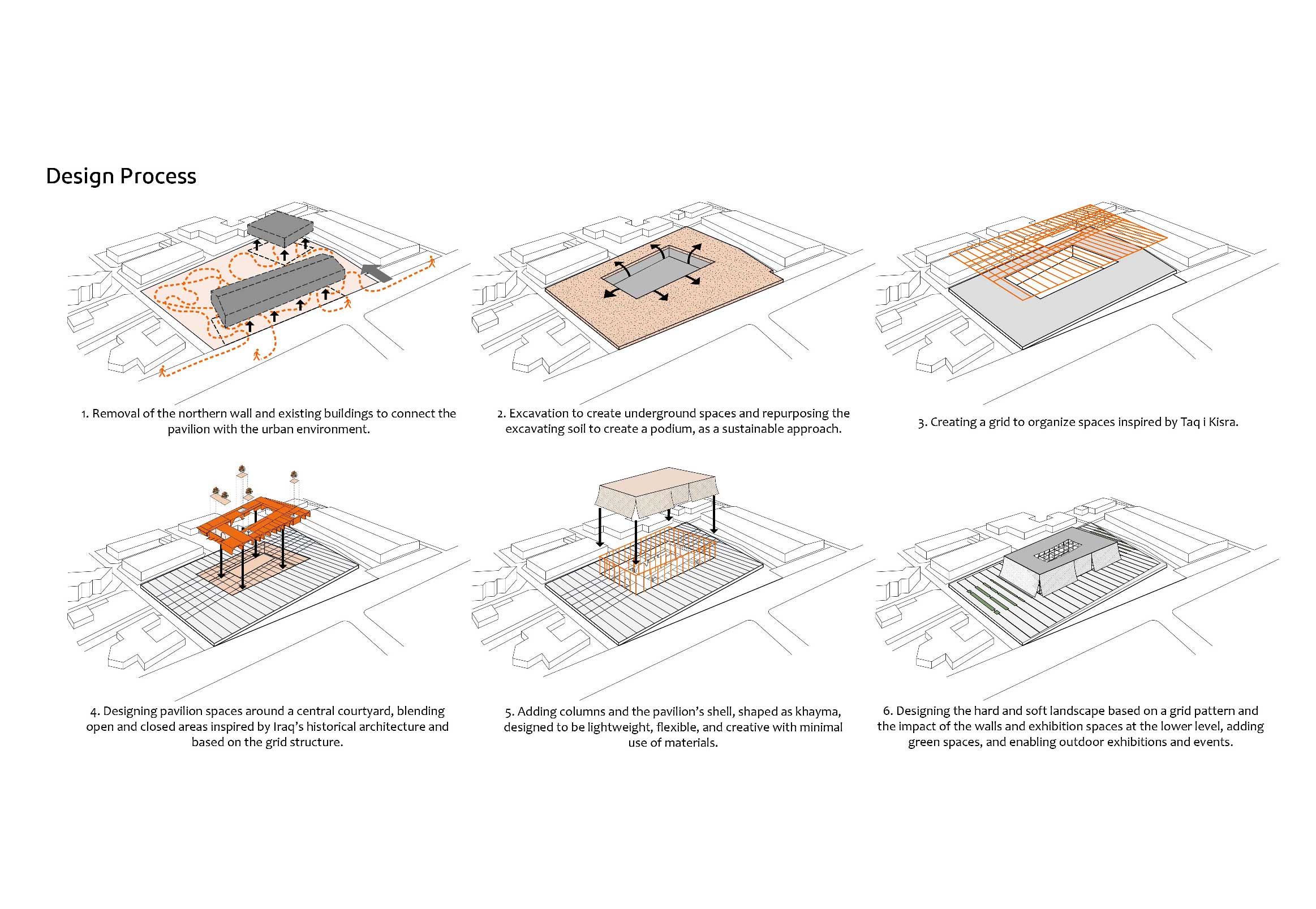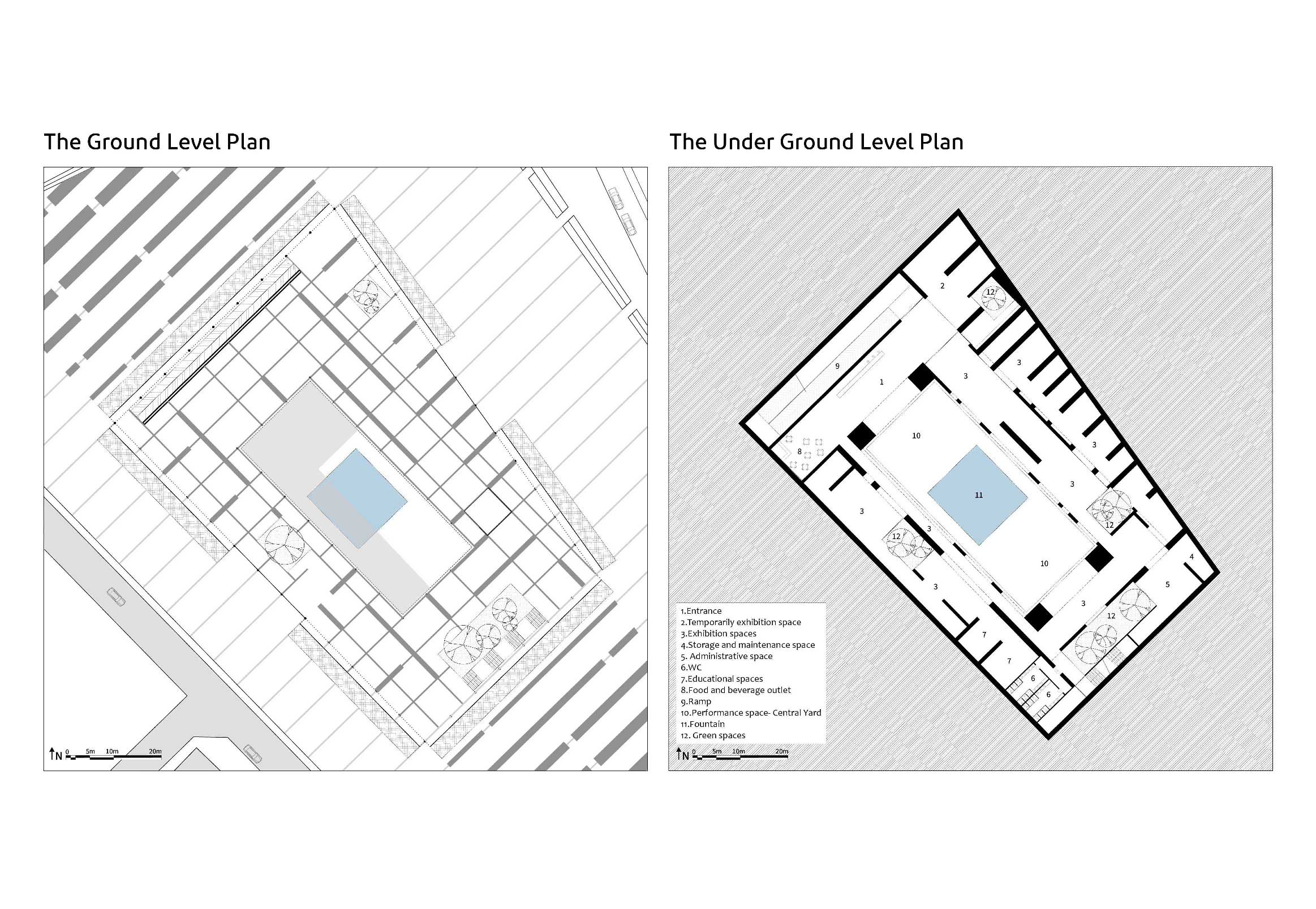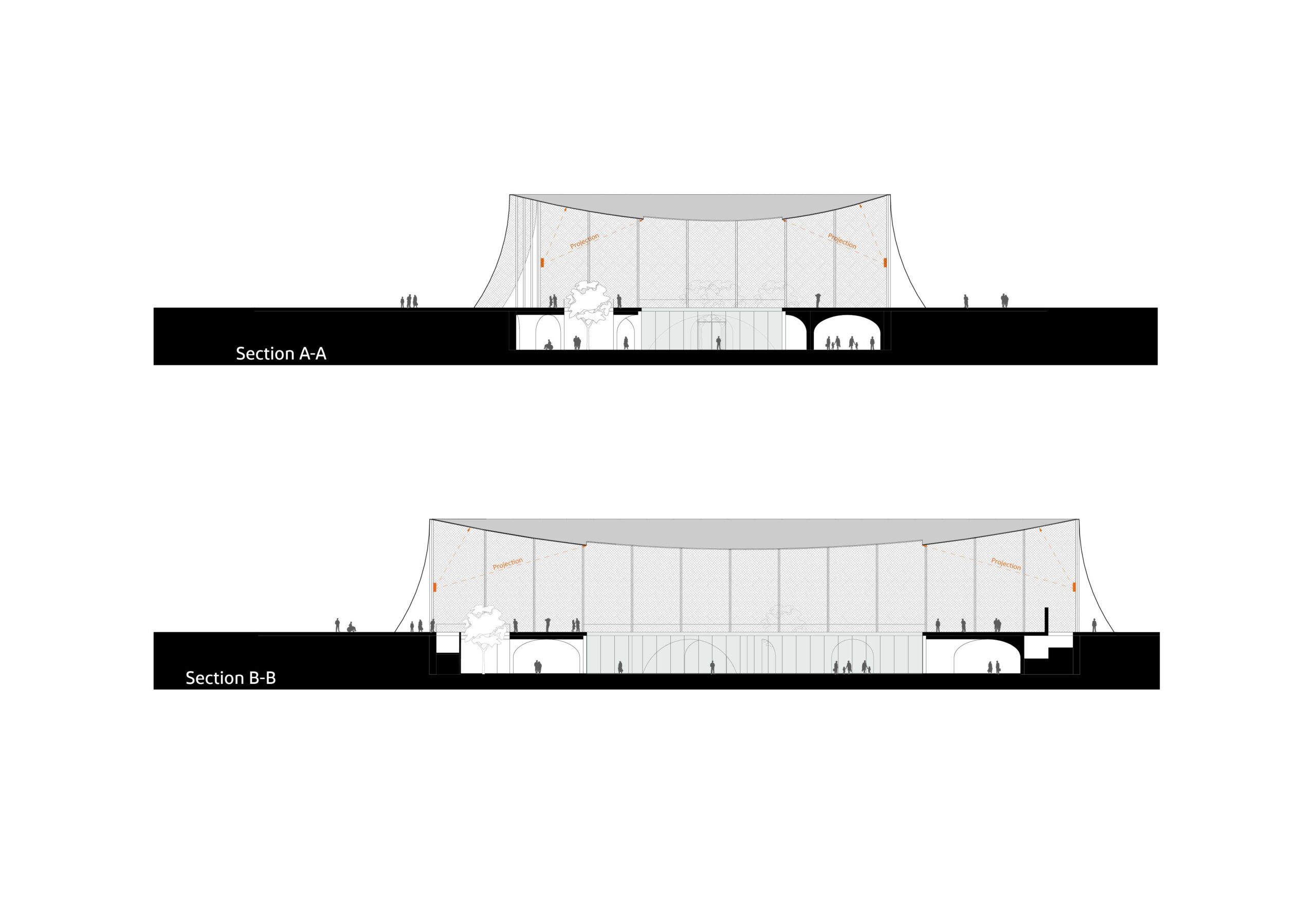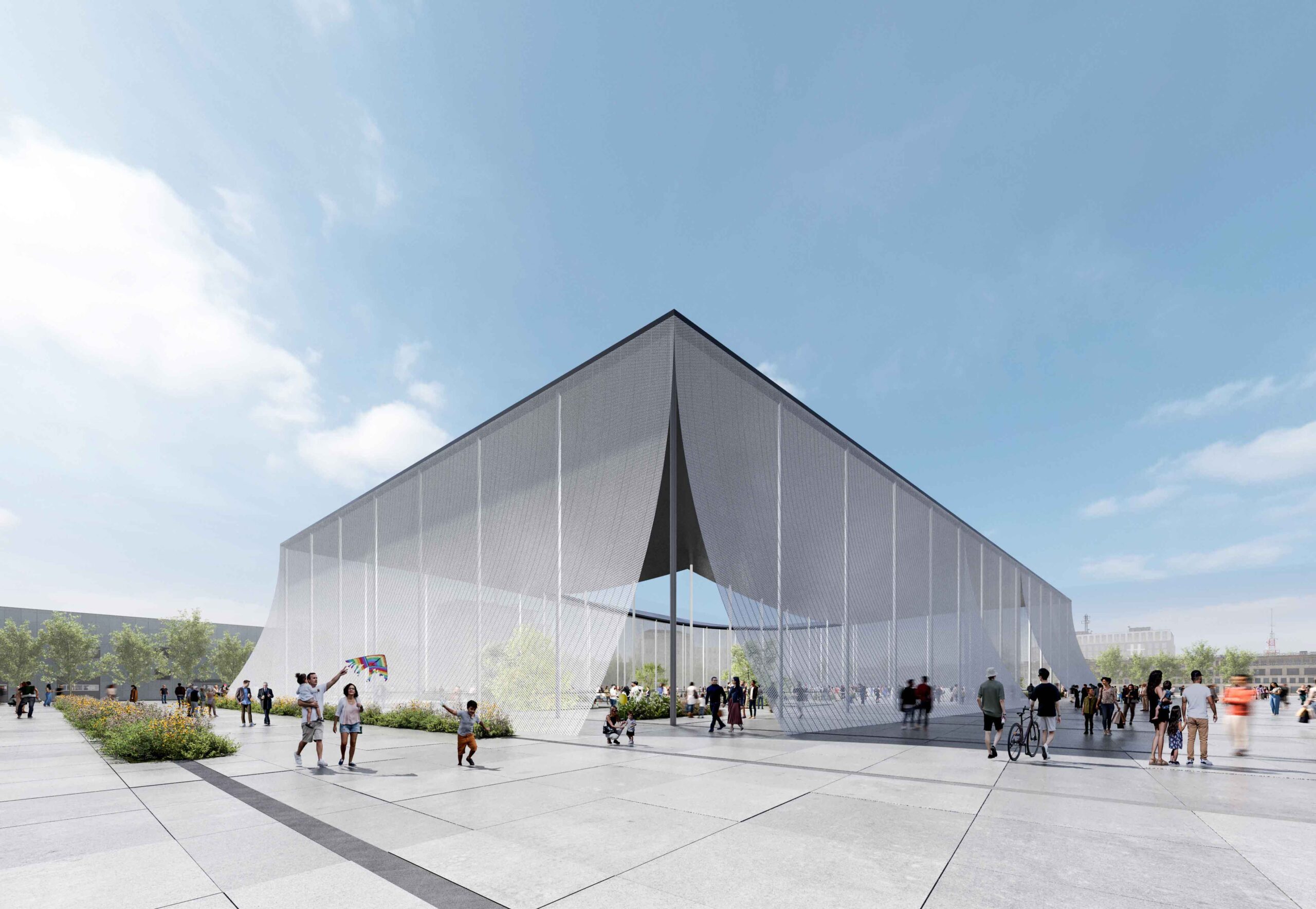the Iraq pavilion competition
Project Type: Urban Space – competiton; Design: Karand Architectural Group ; Client: Tamayouz Award
The IRAQ PAVILION, symbolizing the nation’s innovation, culture, history, and architecture, serves as the gateway to the Baghdad International Fairgrounds. The design treats the site as a unified whole, organizing spaces both above and below ground. The pavilion is conceived as a series of interconnected spaces, rather than a single building, to host gatherings and events. The northern wall was removed, opening the pavilion to the urban environment, with exhibition, educational and administration spaces arranged underground around a central green courtyard. Thick walls with arches, inspired by the region’s historical architecture, separate the spaces and shape the underground part of pavilion’s architectural language. These walls influence the paving pattern at site level, creating a distinctive identity for the site.
At ground level, minimal landscape intervention forms a gathering space, with excavated soil used to create a podium, elevating the site slightly above its surroundings, enhancing its iconic presence. This sheltered gathering space, shaped like Khayma, functions as a semi-open event area to accommodate Baghdad’s climate. The shading also acts as a projection screen during events, allowing images to be displayed on the pavilion’s ceiling. The architectural expression at this level is lightweight, flexible, and creatively designed with minimal materials.
In contrast to conventional architectural designs, this pavilion interacts with its surroundings, drawing internal character from Iraq’s historical architecture while externally representing the fusion of technology, innovation, and modern architectural practices.
Project Information
Location
Baghdad
Date
2024
Size
m2 8000
Status
Competition
Prize
second place
Client
tamayouz excellence award

