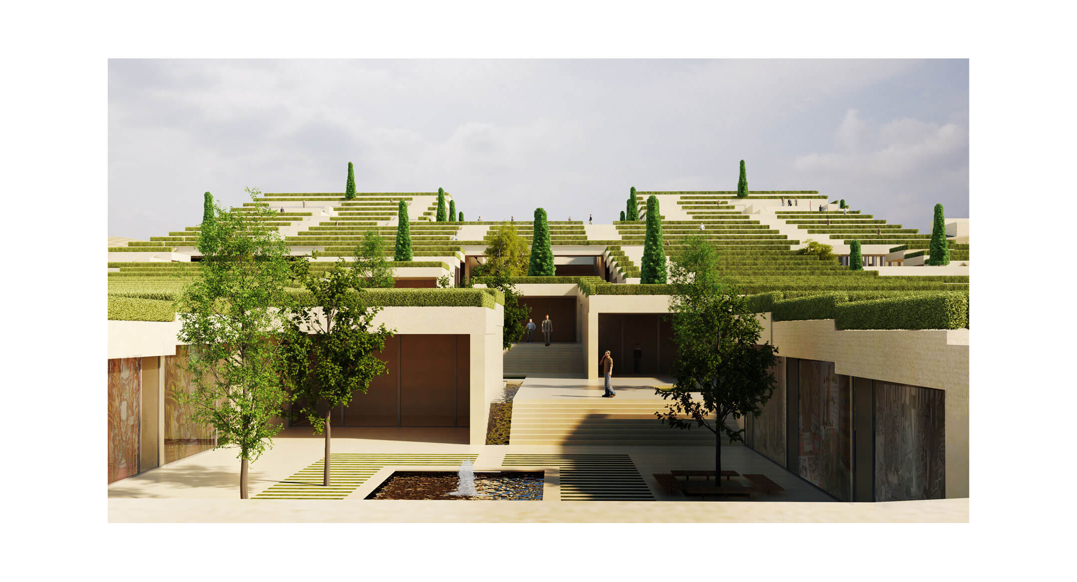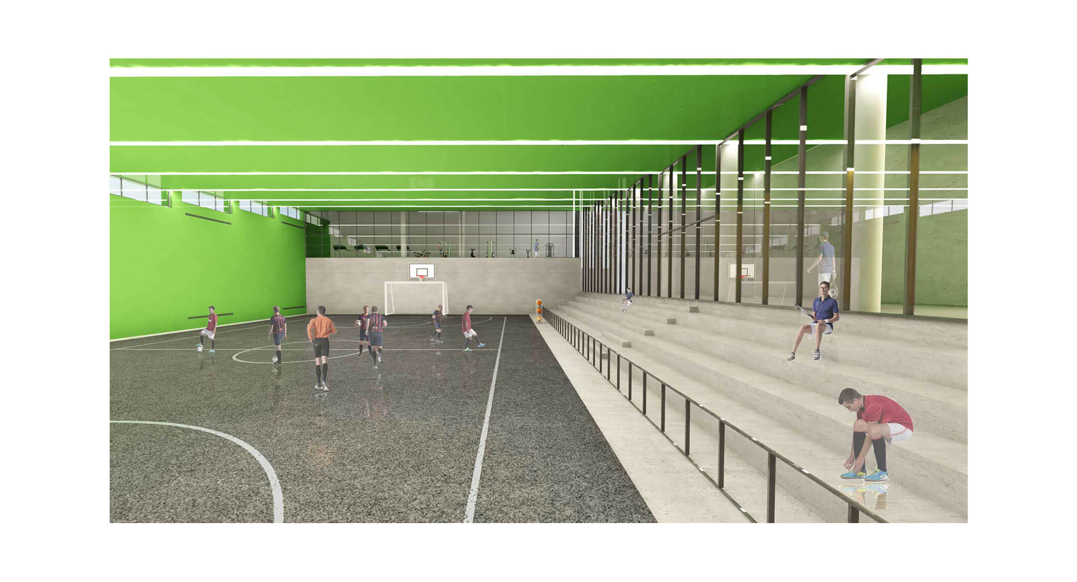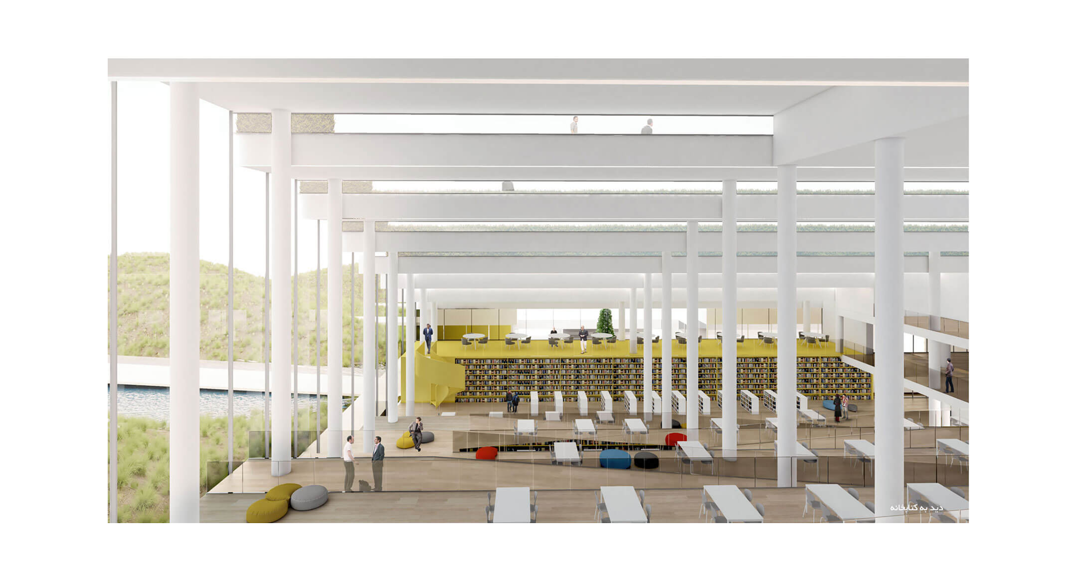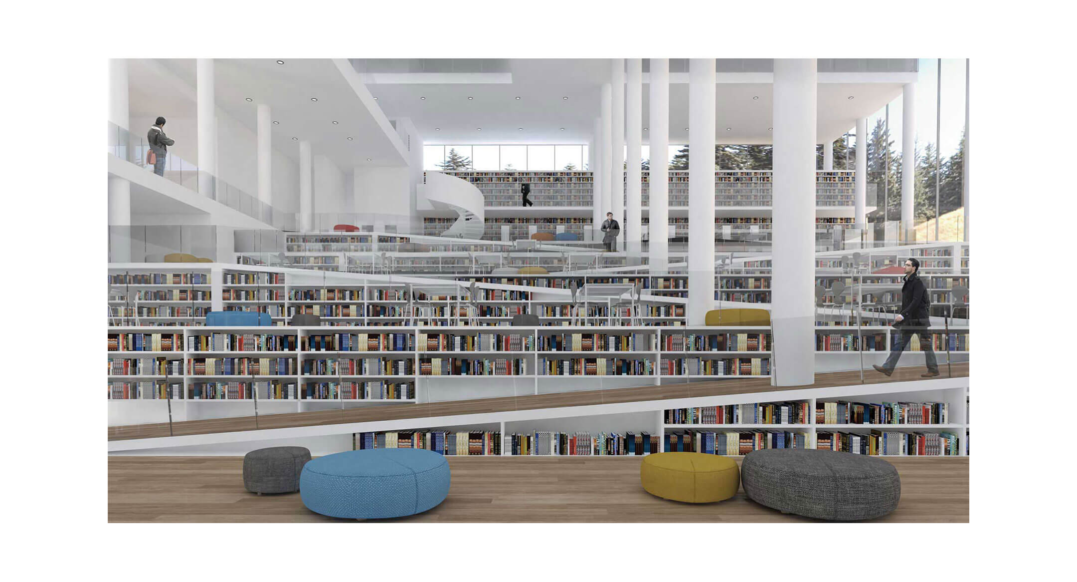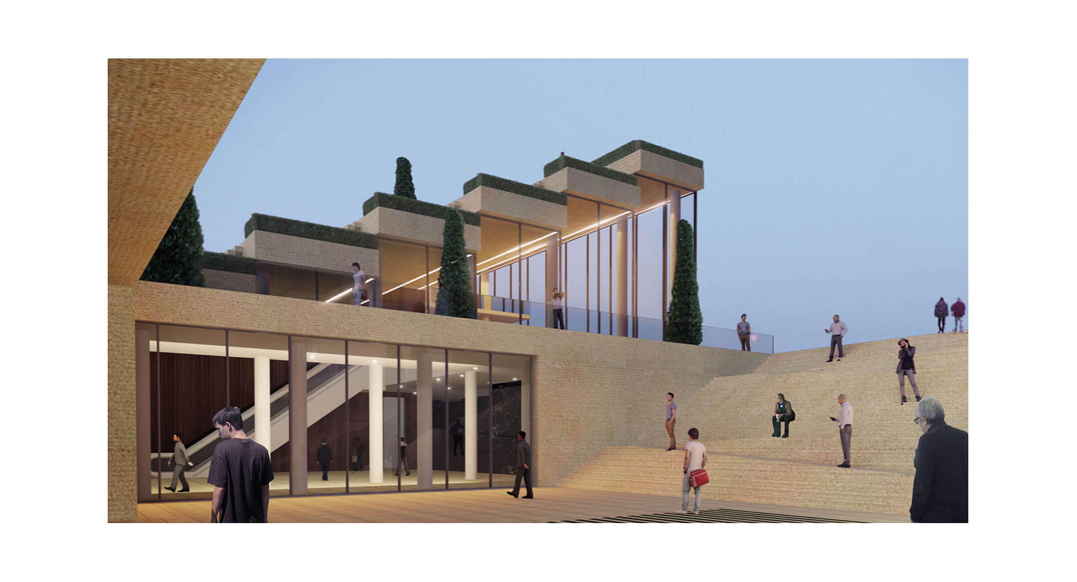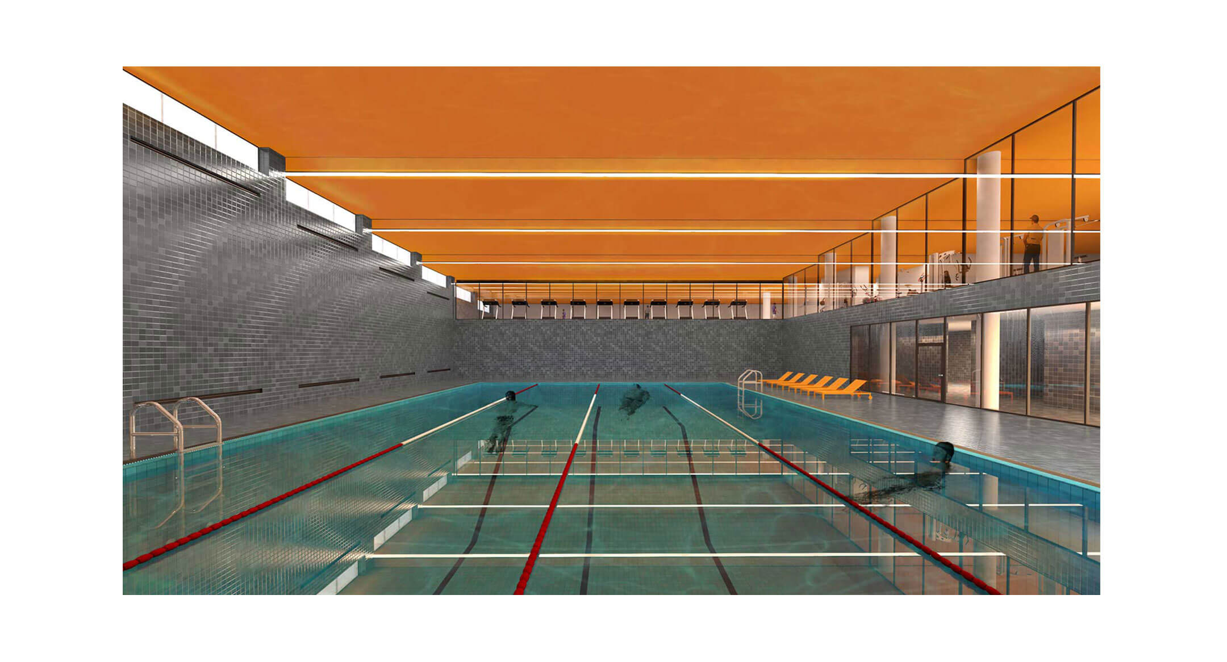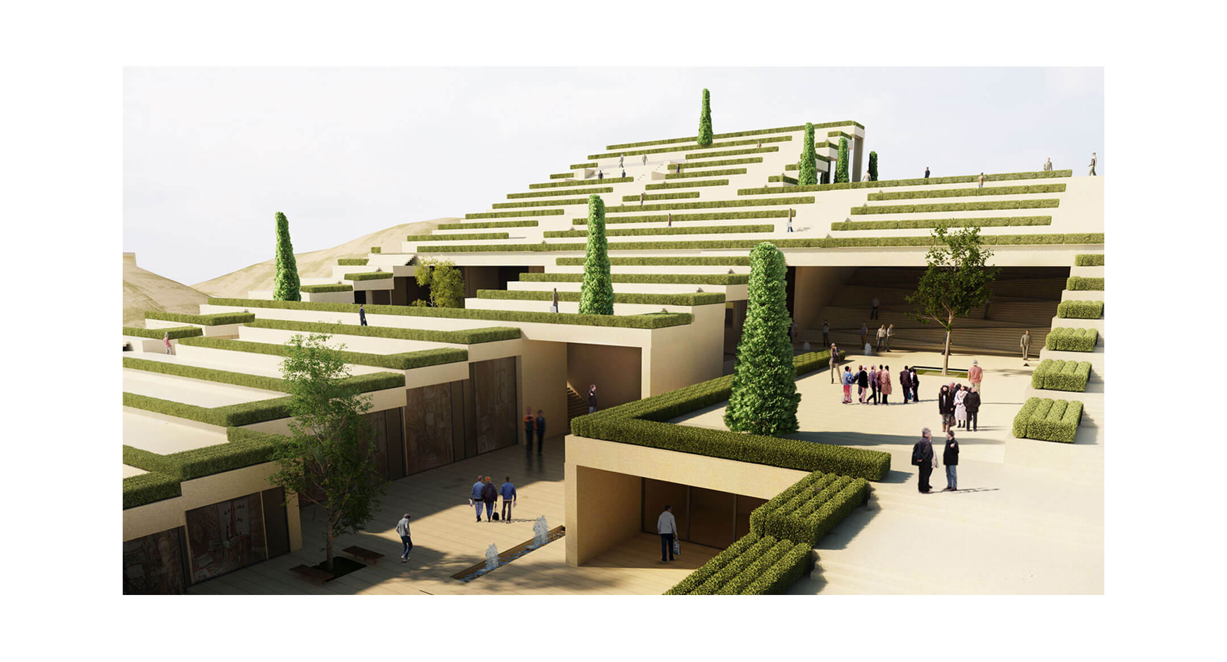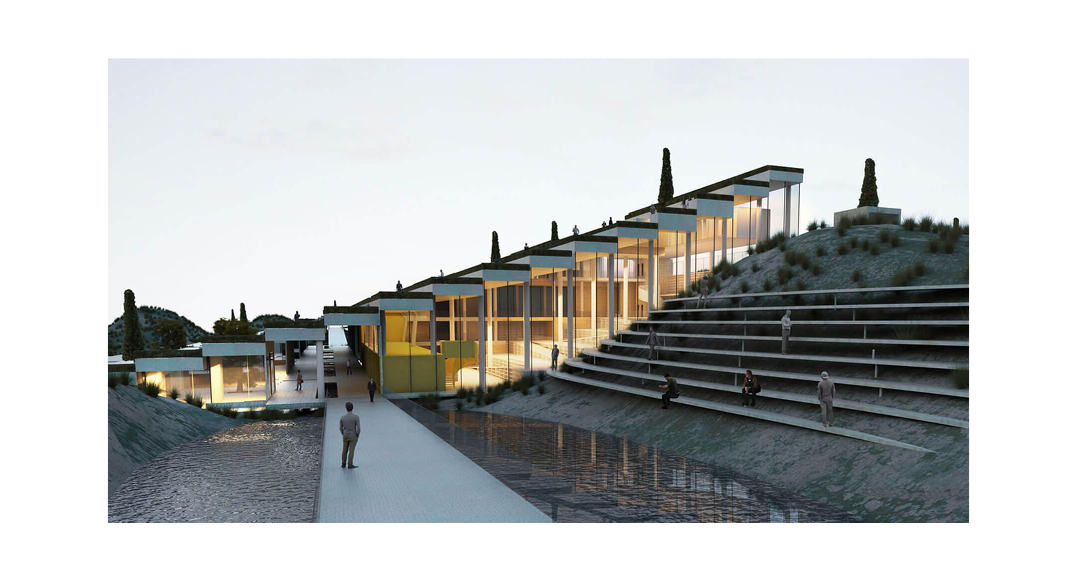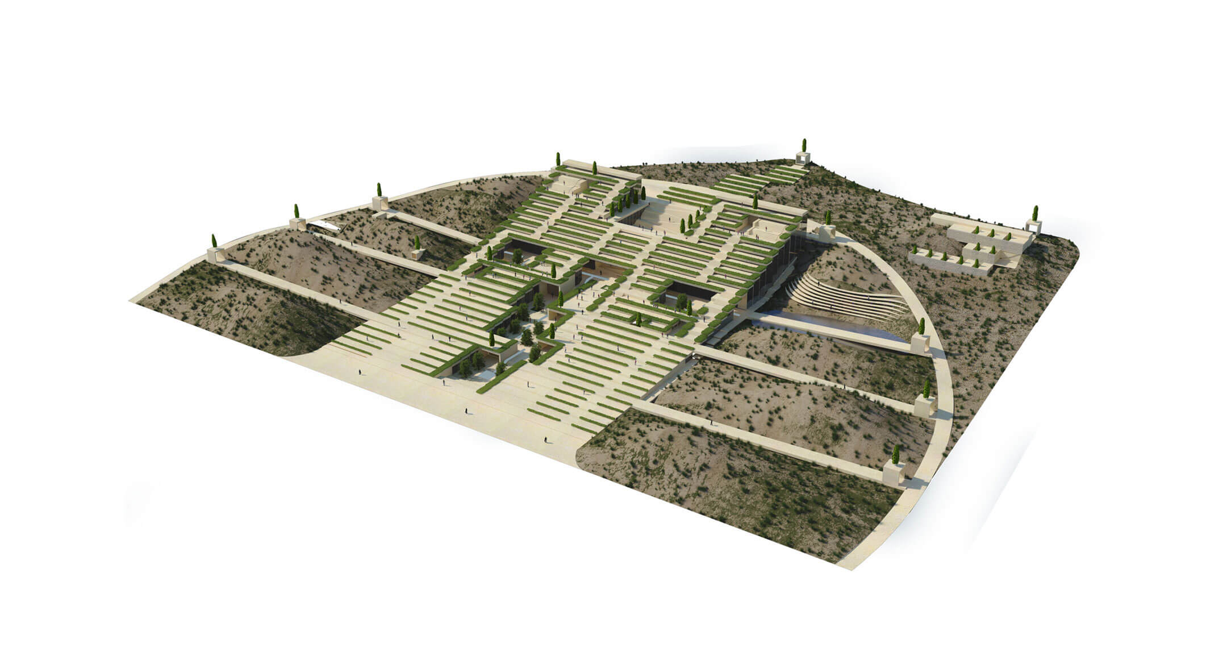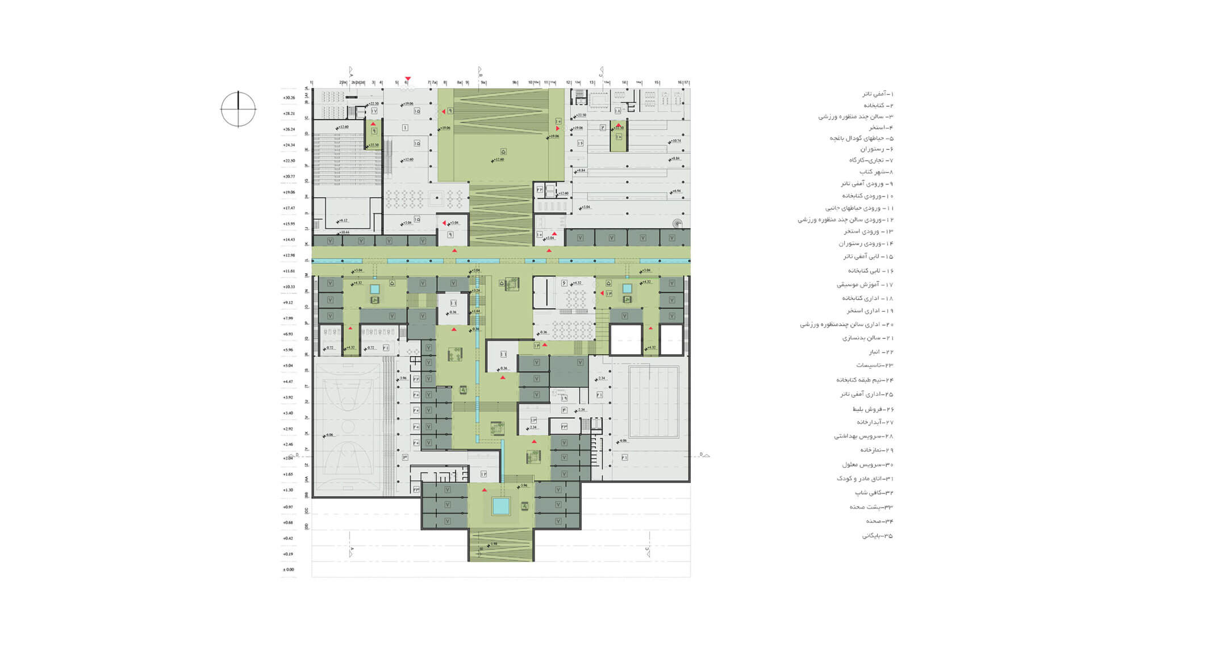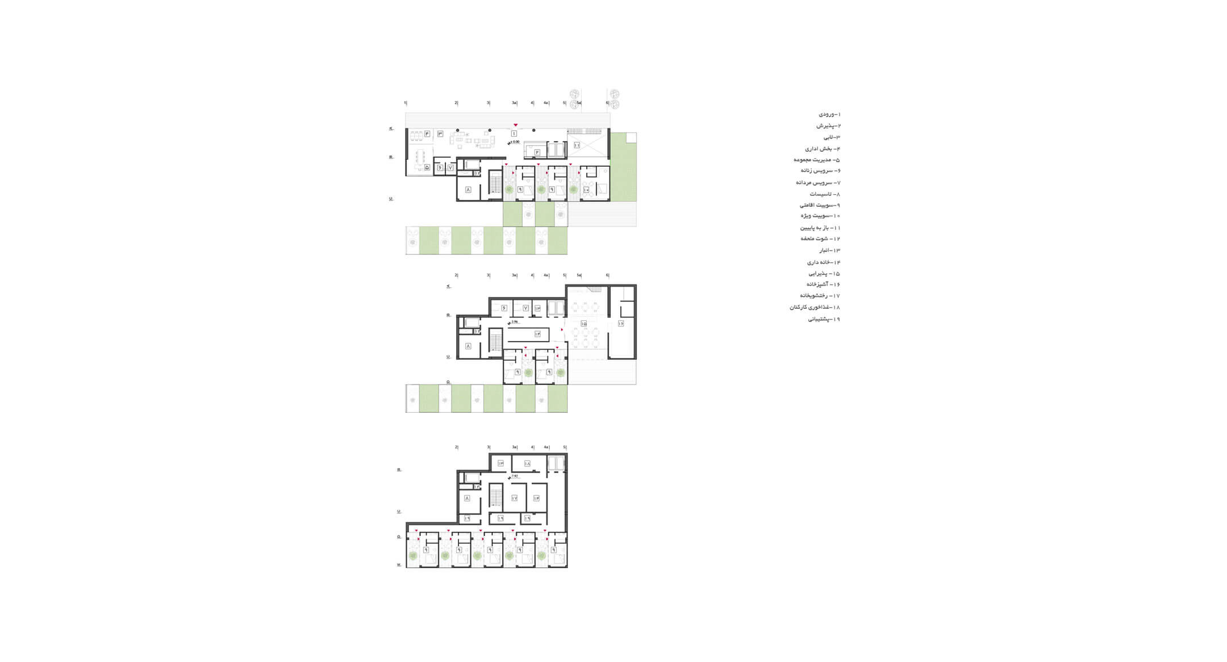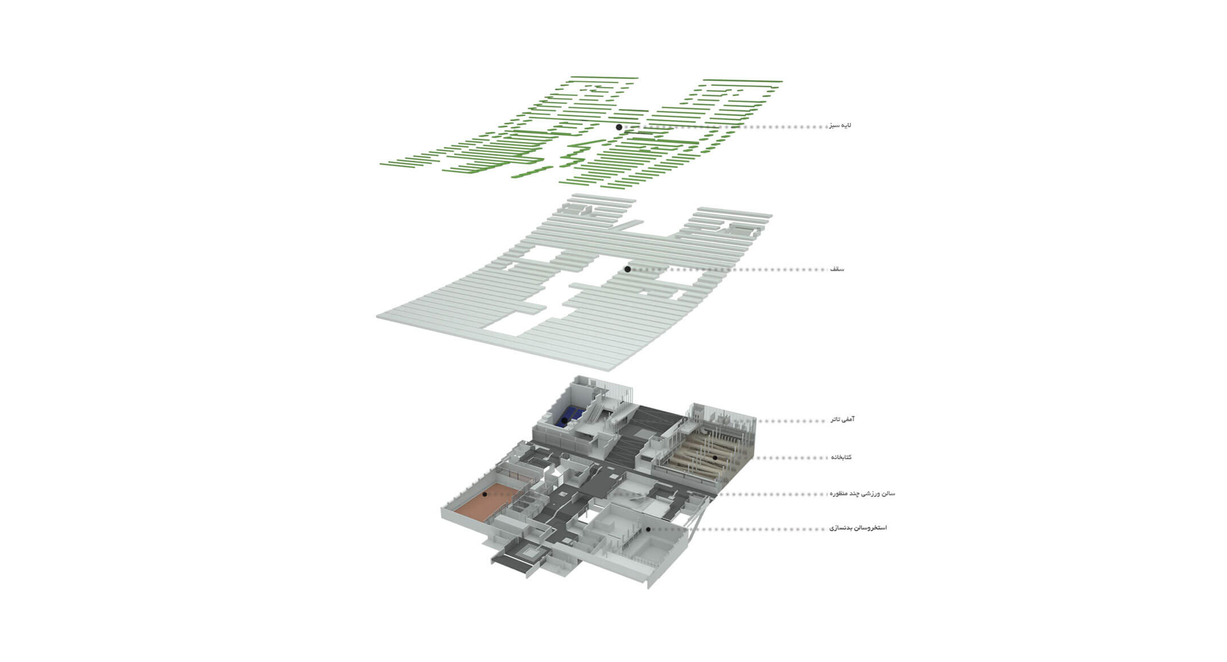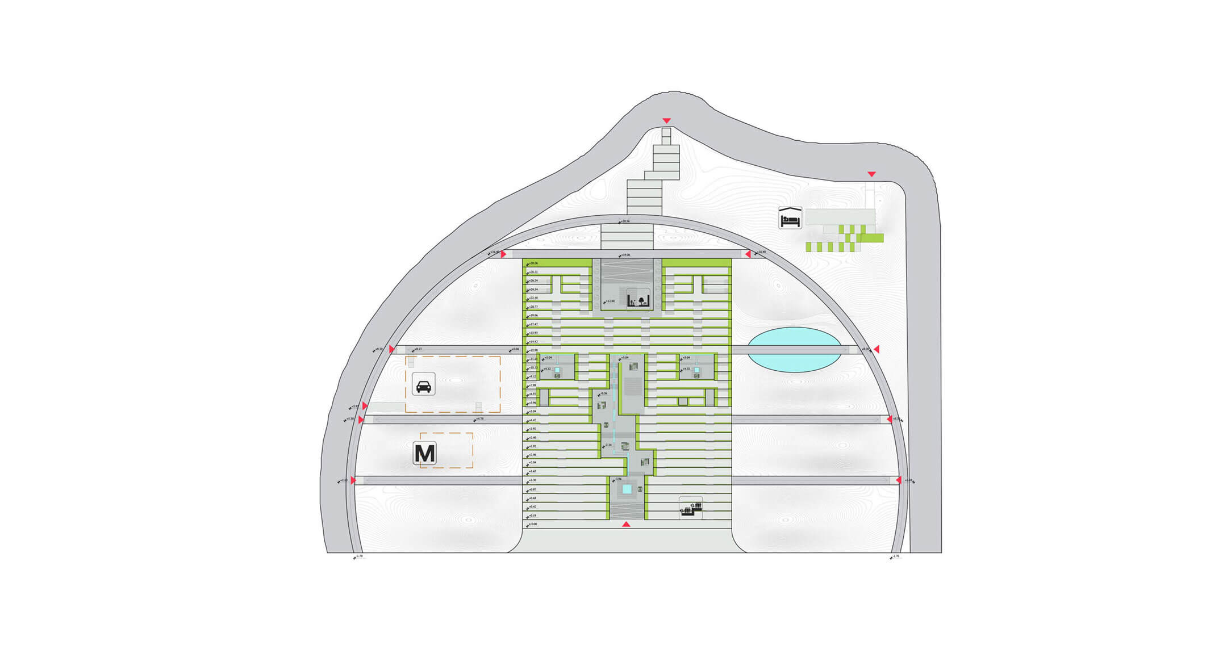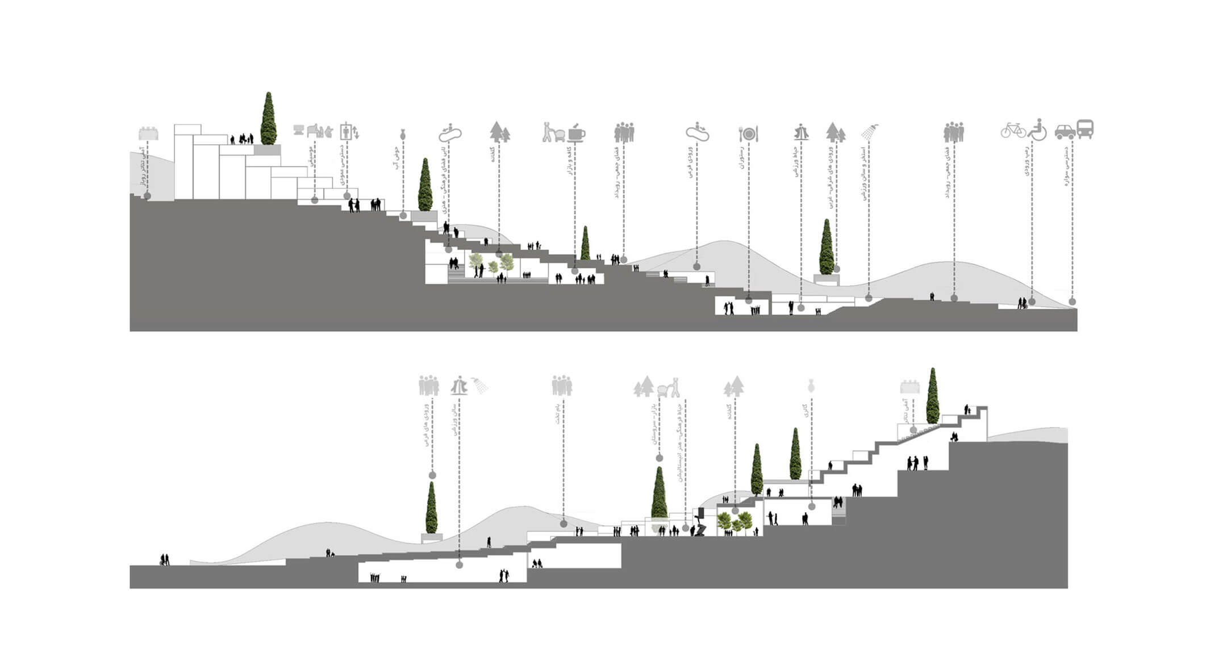SADRA Community Center
Project Type: Community Center ; Design: Karand Architectural Group ; Client: Omran Co. of Sadra
Within thenational architecture competition held by Omran Co. of Sadra, Sadra New Town Community Center, Karand Architectural group was selected as the winner to develop its ideas in the form of architectural phase 1 and phase 2 plans and enhance the immersive experience between citizens and the city.
From the onset, we studied the tremendous complexity of the building, a multi-functional place comprised of various spaces (interactive library, science museum, offices, cinema, commercial units, utilities, and semi-open spaces) that is critical to support activities in this center. Sadra community center consists of two main east-west movement corridors in the middle, and another north-south corridor. Commercial units, the book city, coffee shop, and restaurant are located in the middle of this corridor. Also, outside the main building, a multi-story parking and administration office and utilities are considered. Accesses for pedestrians and drivers are provided from the main sides of the project.
Design strategies in the second phase are:
- Applying the linear and organic pattern of Bazar and placing the commercial, workshops and services around the main corridor to increase economic justification of construction and attract more visitors.
- Supporting local and nomadic economy through the combination of handicraft workshops and commercial units and phasing the project.
- Increasing enclosure in public spaces through the roofing of green spaces and sunken courtyard
- The extension of the north-south green corridor
- Creating views toward the residential area in the northern part of the project
- Developing multiple movement layers (for pedestrians, cyclists, and cars…)
- Using soil obtained from the excavation in the construction process
Locating on a site with special topographical conditions, slope was one of the main factors influencing the design and construction. The general slope of the land was about 13%. On the south, there is an earthen trench with a maximum height of 14 meters, near the street and in the middle of the field. The lowest and highest slope of the site is 6% and 22%, on the southeast and west sides respectively. Any type of aggressive intervention was destructive to the natural landscape of the site.
The height of the project varies between 1 and 3 floors. Regarding the burial structure of the project, to provide natural lighting and ventilation also greenery in the interior spaces, there are several main and secondary courtyards. Furthermore, the east-west green corridor in the middle of the project will enhance the quality of the surrounding spaces.
Project Information
Location
Sadra New Town
Date
2017
Size
Landscape: 63000 m2- Building: 23000 m2
Status
Designed
Prize
Sadra New Town Community Center Competition,
1st Place
Client
Omran Co. of Sadra

