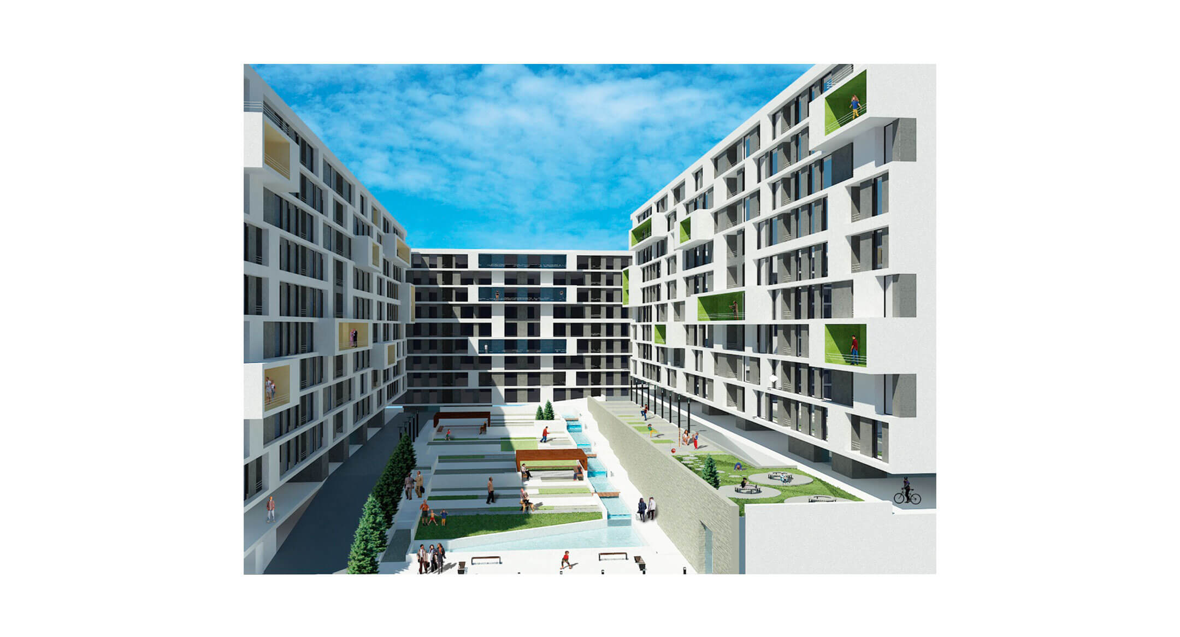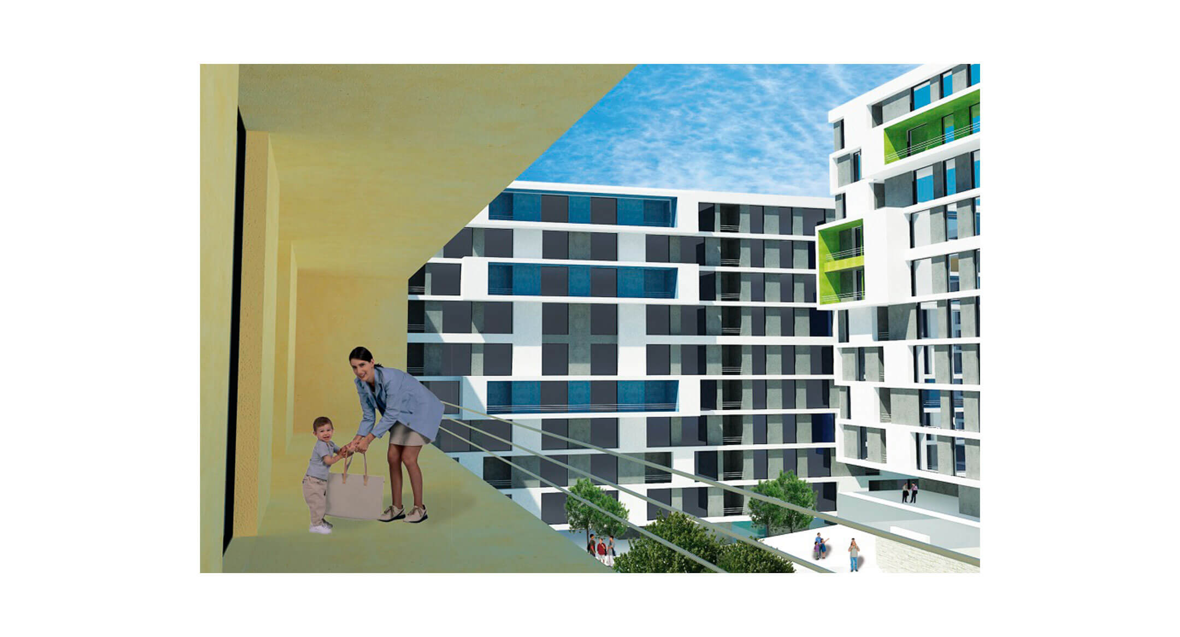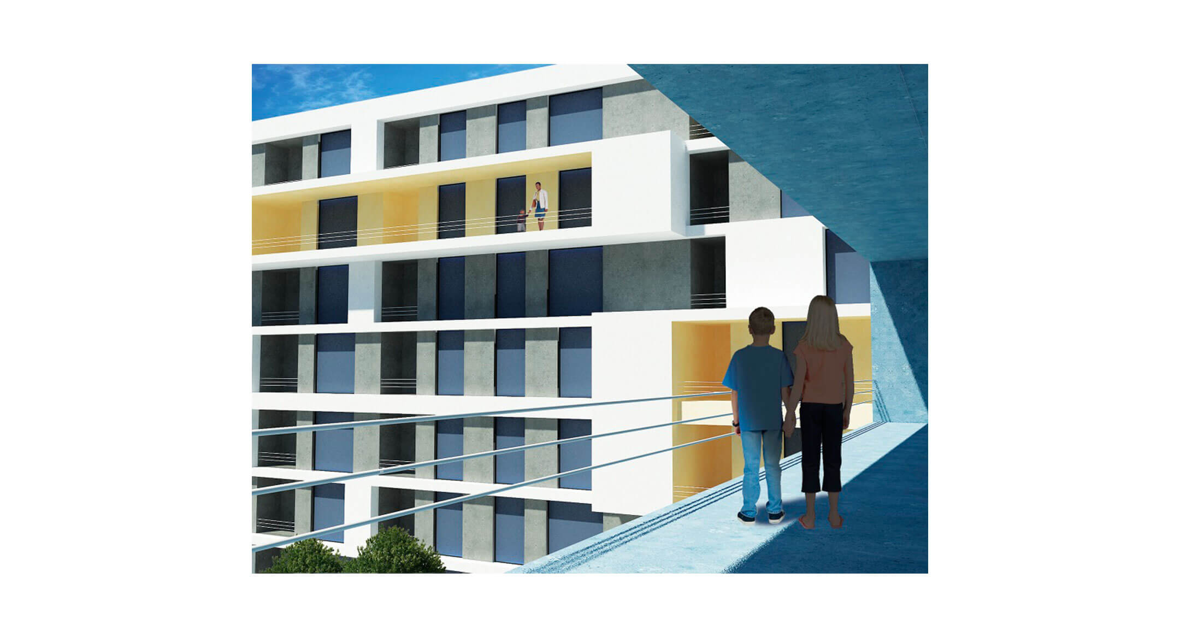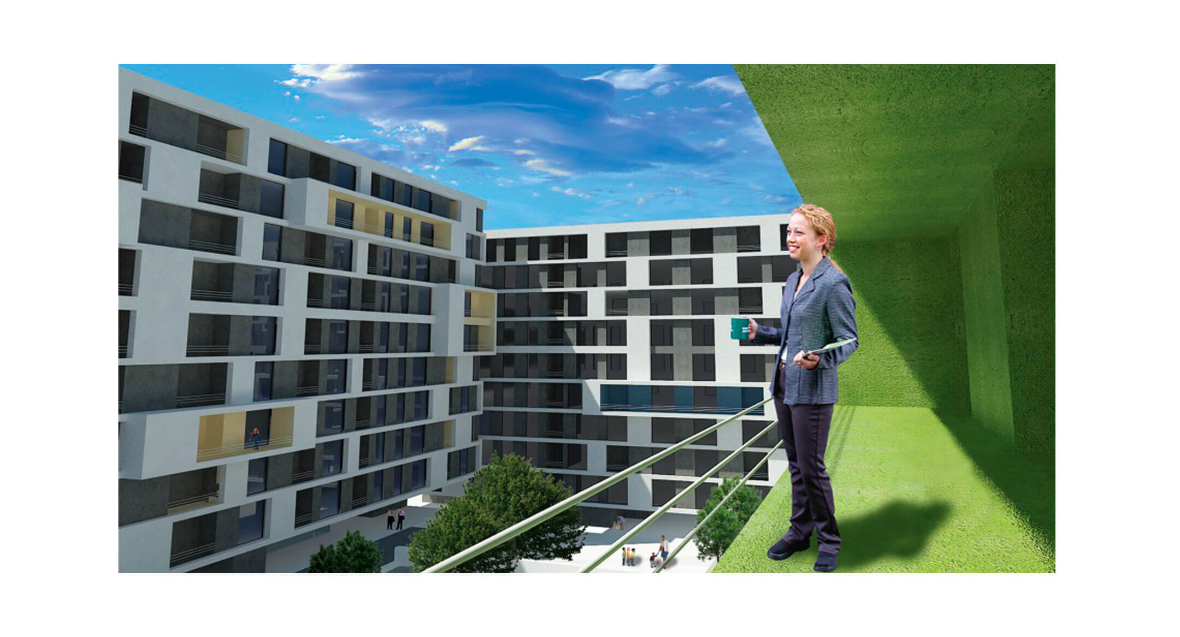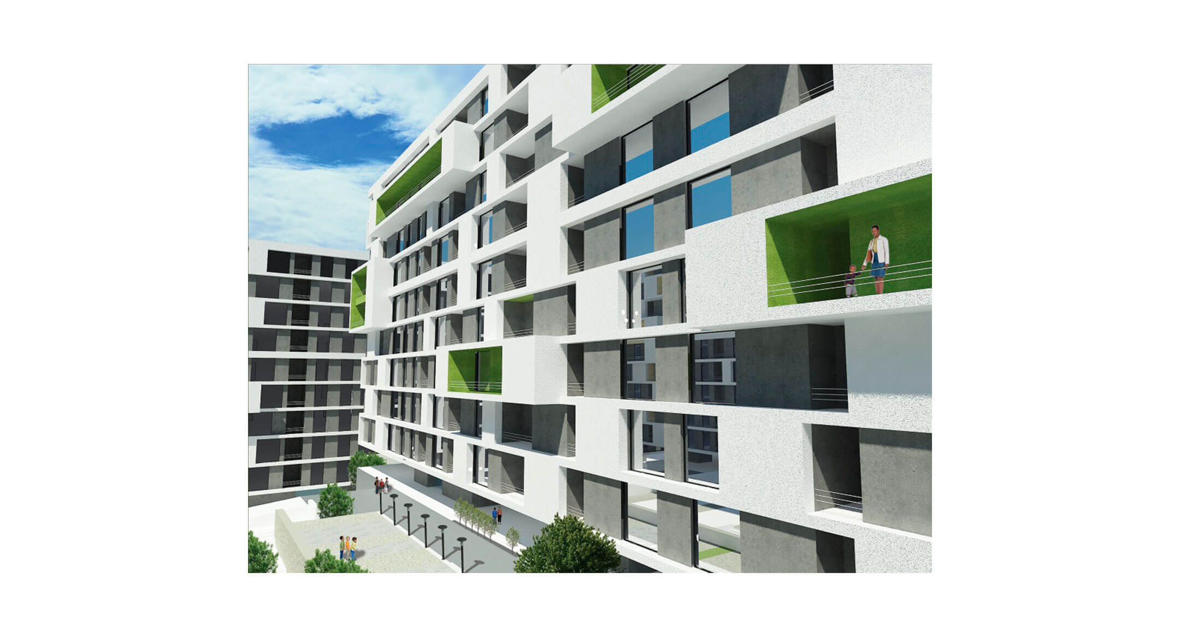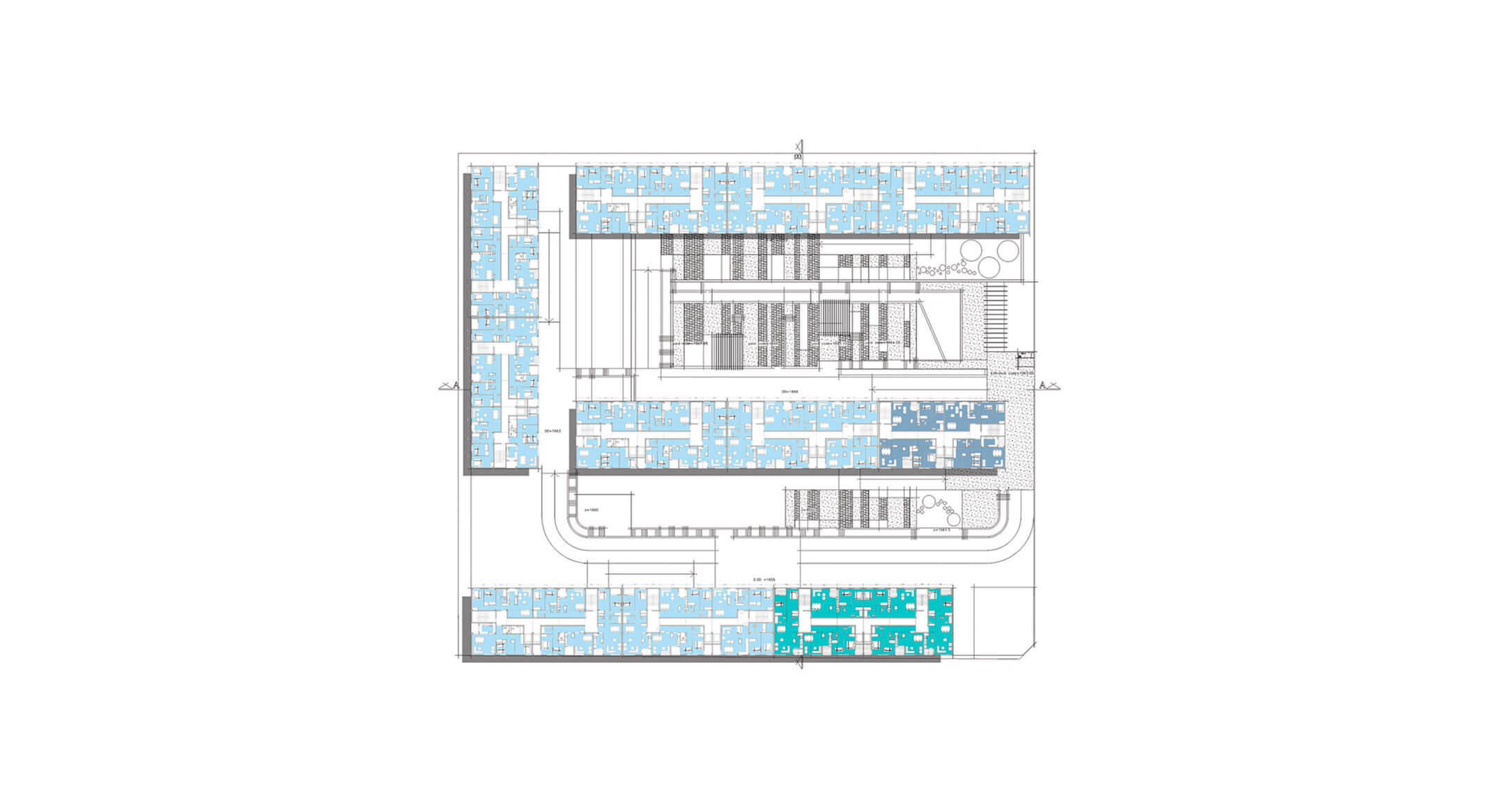KOOHSAR Residential Complex
Project Type: Residential; Design: Karand Architectural Group ; Client: Farhangian Corporation
Koohsar residential blocks are nine story, white polished blocks which forms clear, angular and smooth bodies in the densely built-up block district. In order to calm down the façade with many windows, the idea is forming a smooth white and polished surface and quite consciously intended to underline the impression of a solid building body. To support this impression the balconies have been dug out of the form like holes in a surface. Every block has different color to identify clearly.
Koohsar contains 450 flats, ranging in size from 90 to 120 square meters. All of flats possess a balcony. There are two main courtyards in different levels that connect the blocks. Furthermore, the courtyards are intended to hold well-planted recreational gardens for all residents. Part of the upper courtyard forms a roof over the underground swimming pool which can be used by the residents and their guests.
Project Information
Location
Tehran
Date
2009
Size
47000 m2
Status
Designed
Prize
–
Client
Farhangian Corporation

