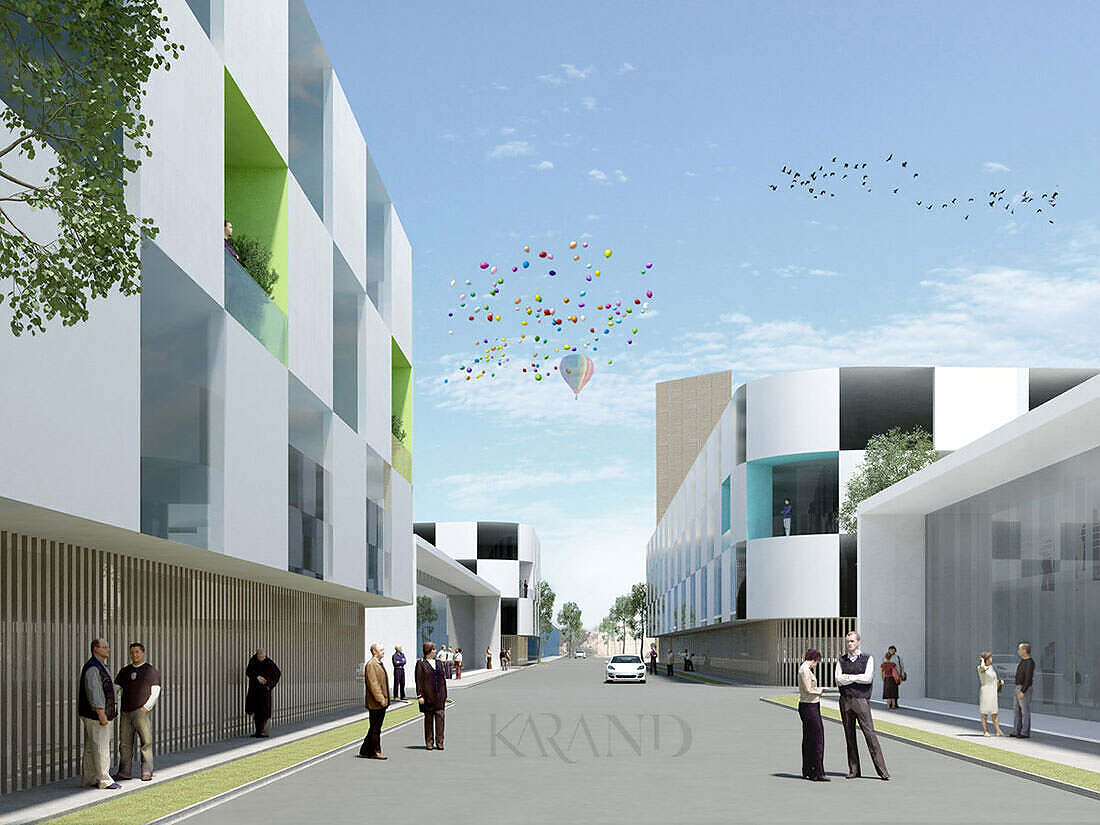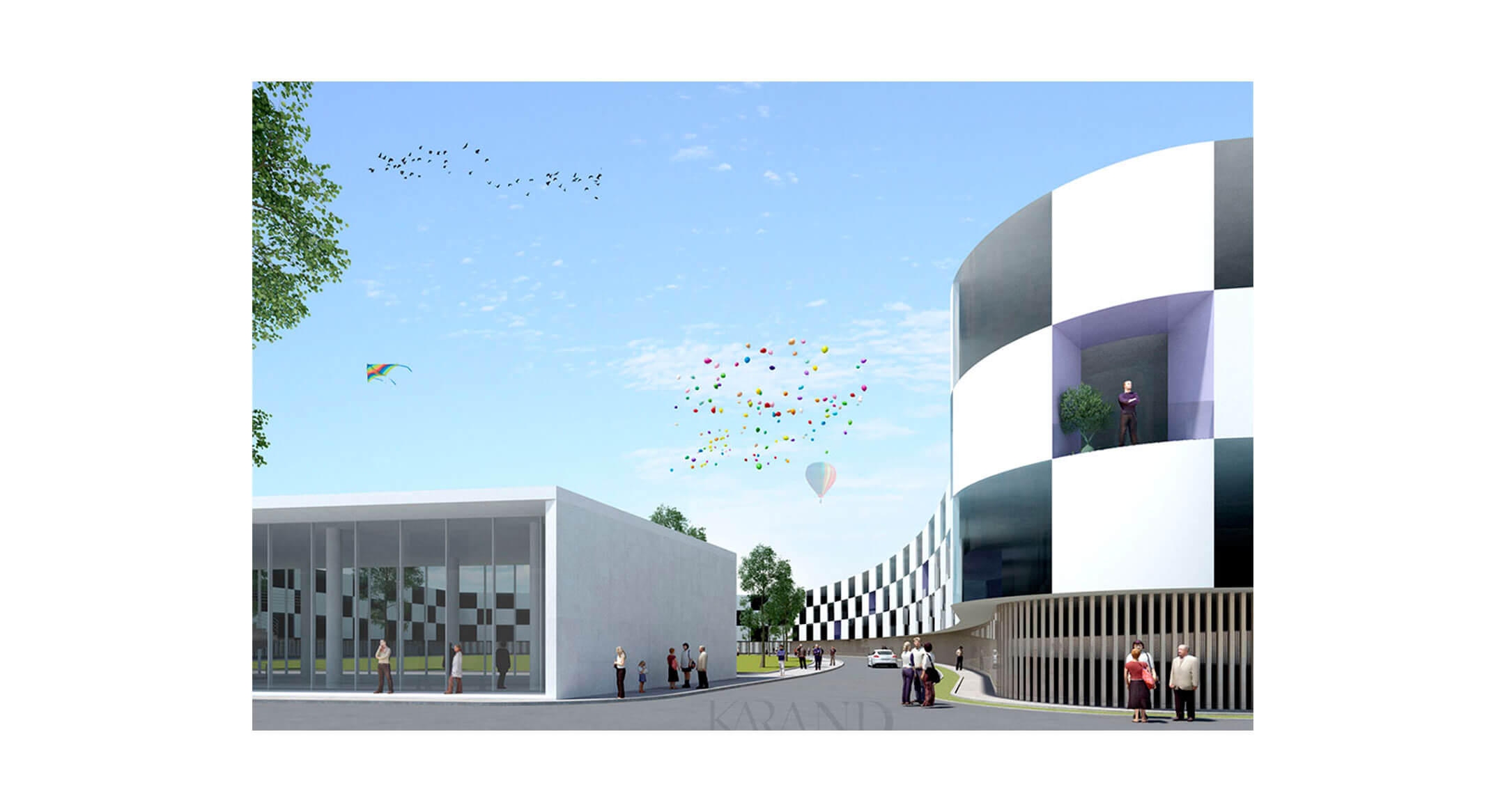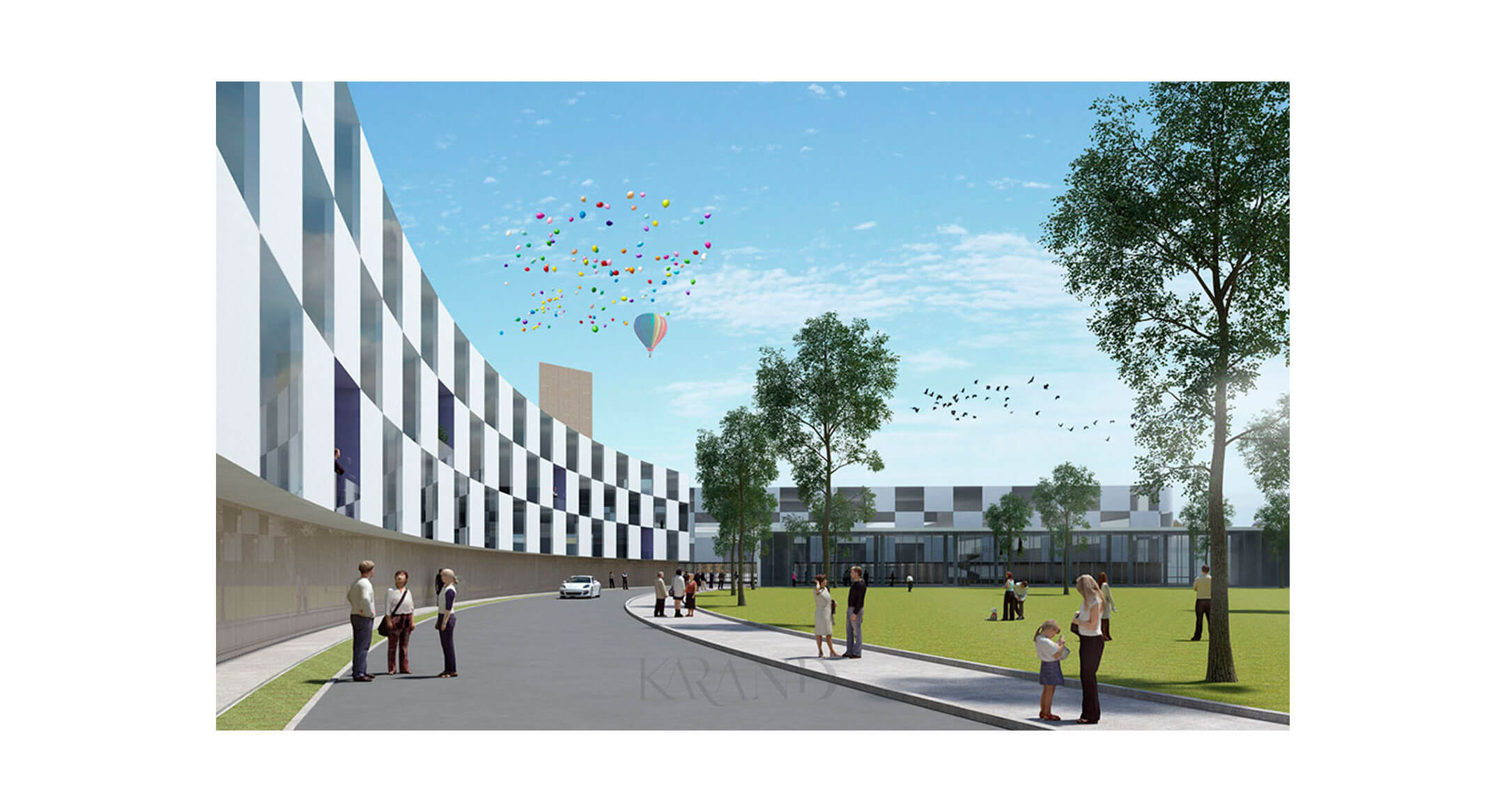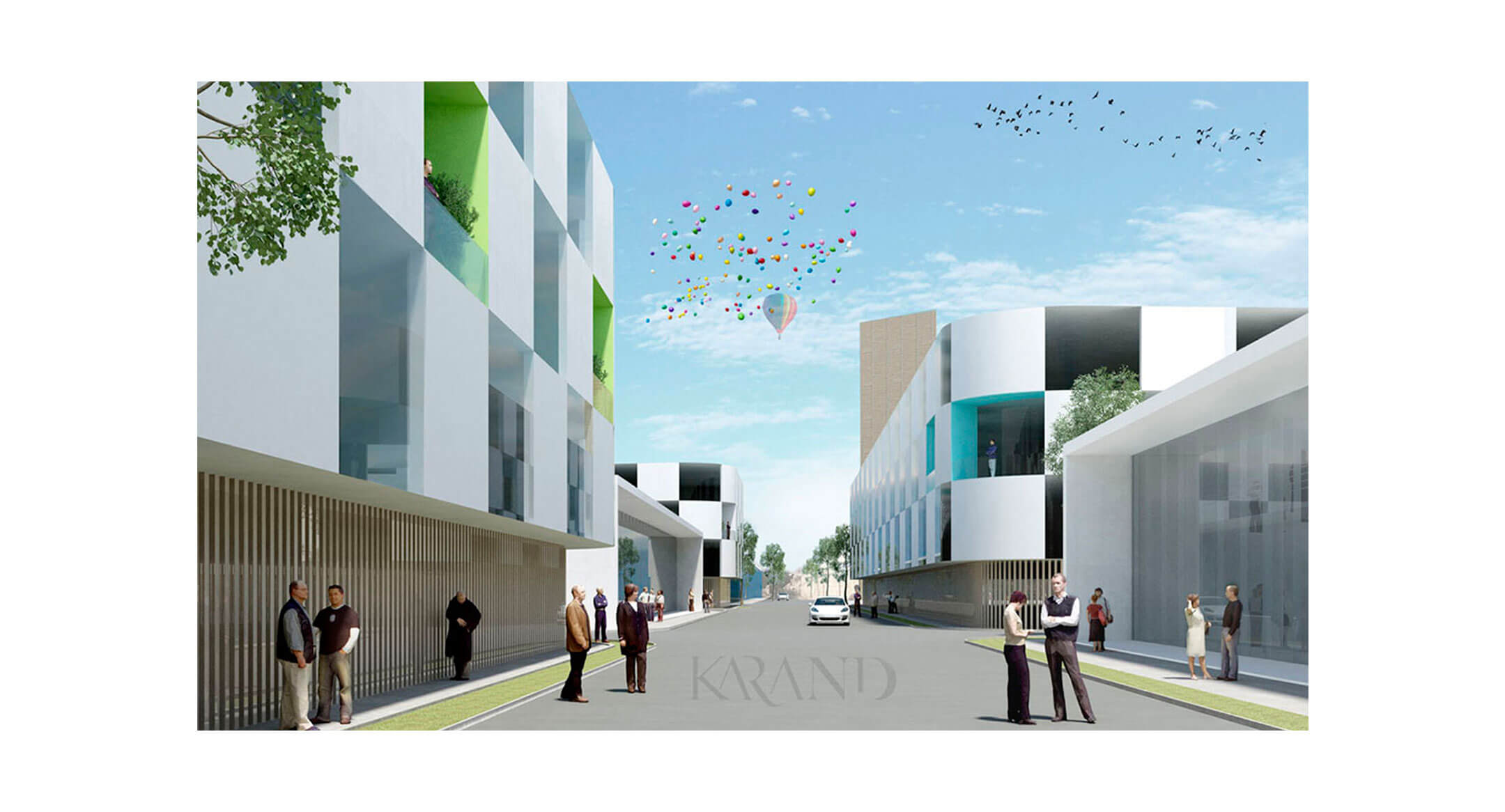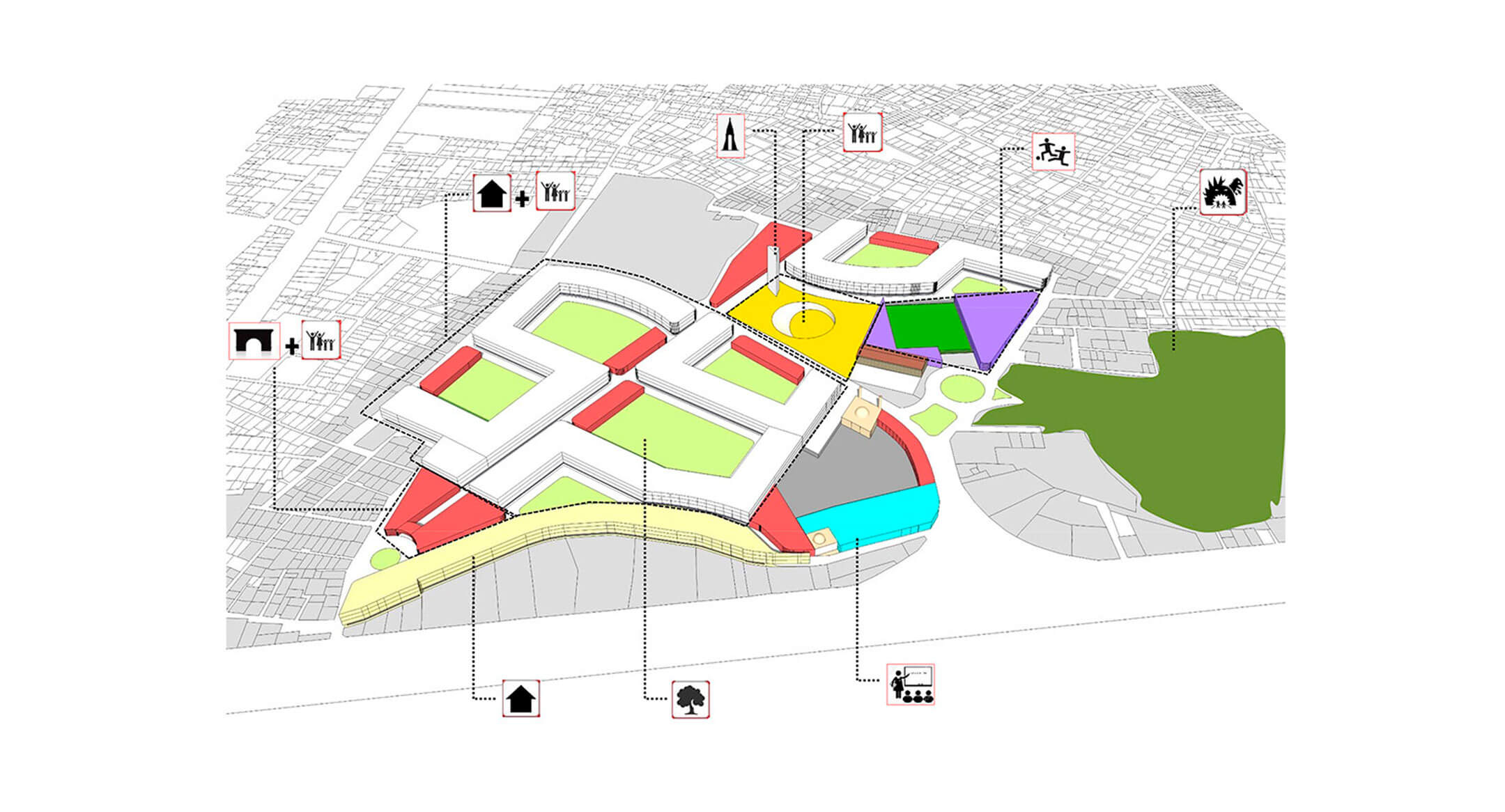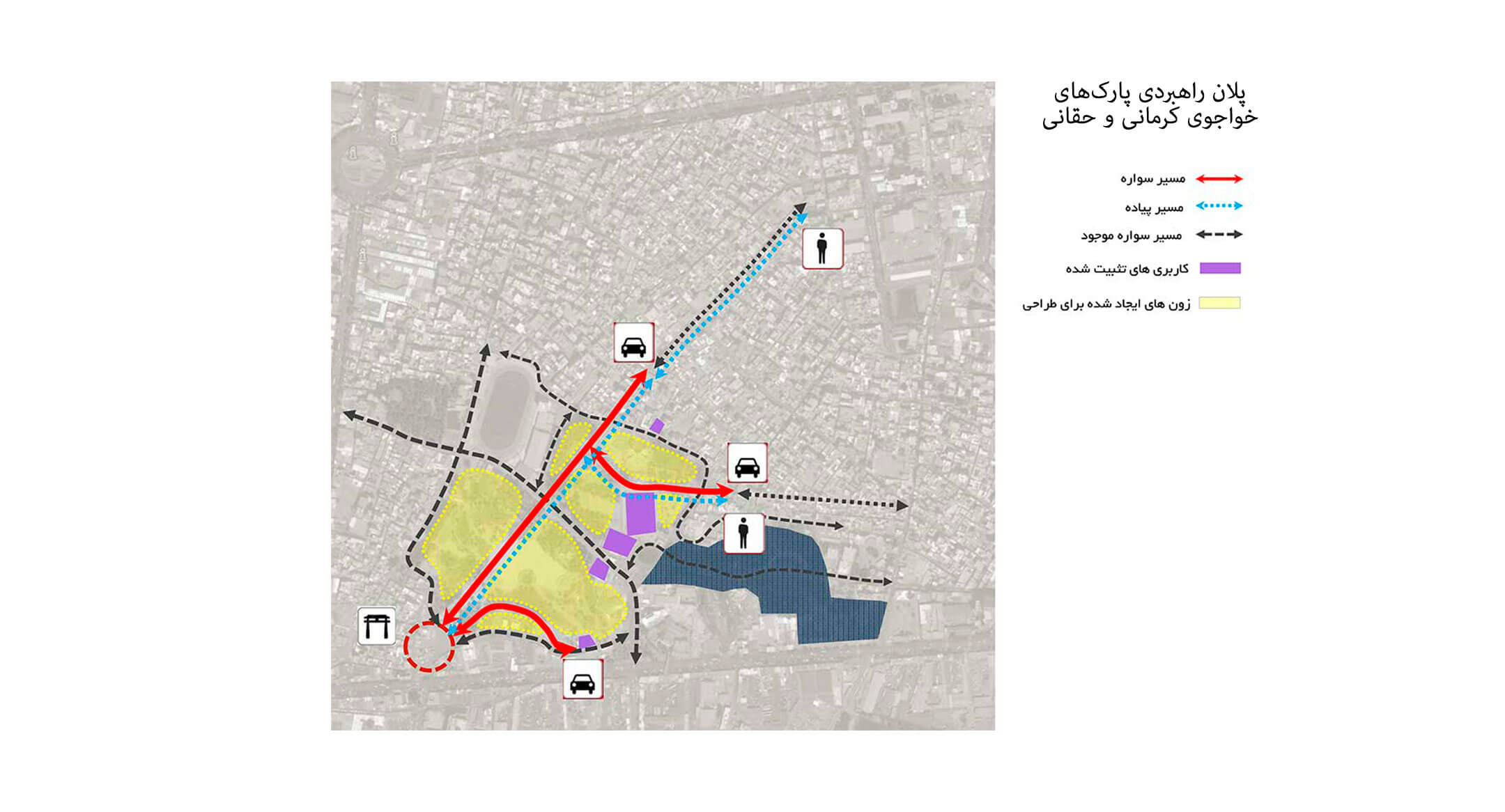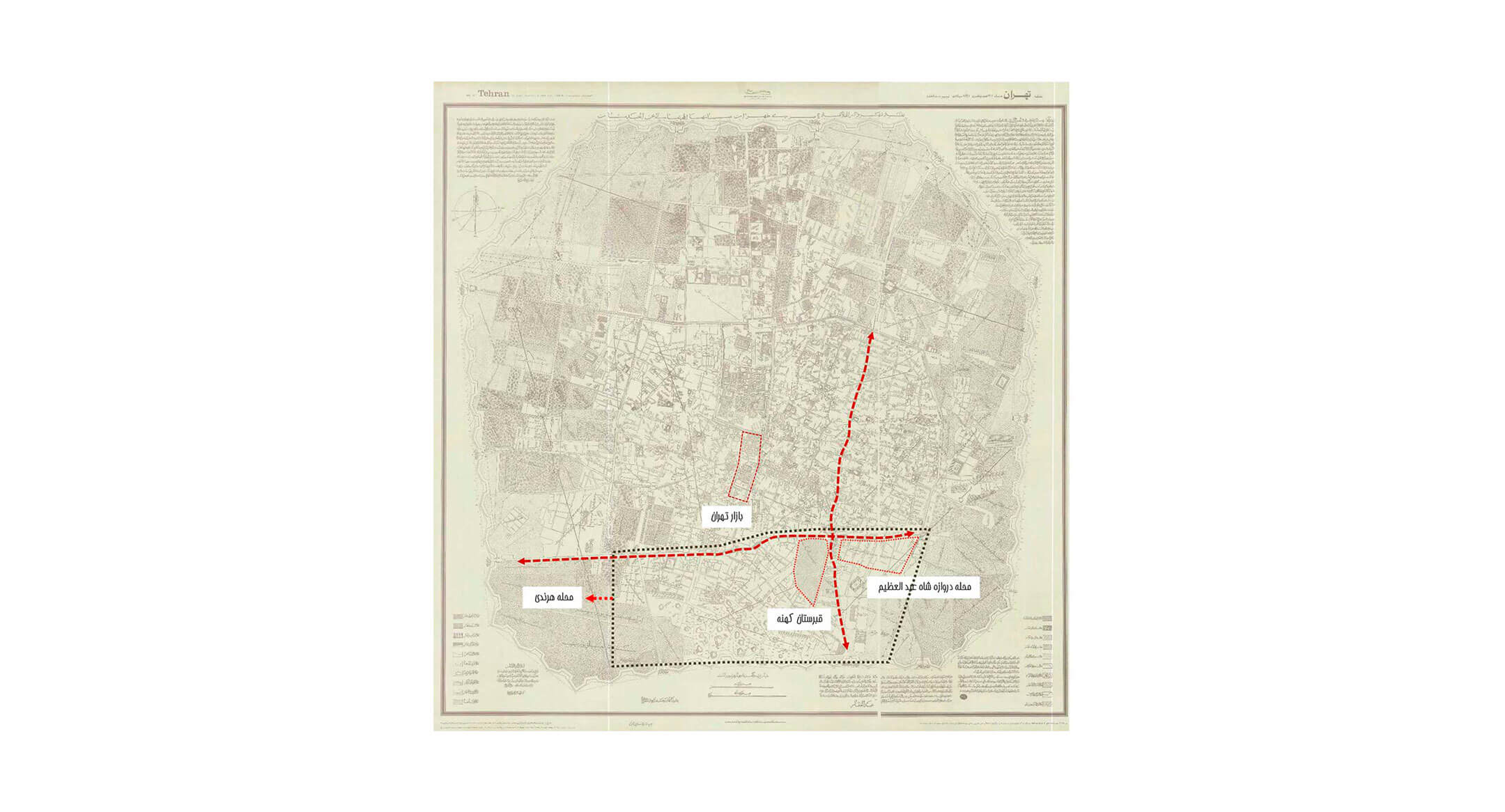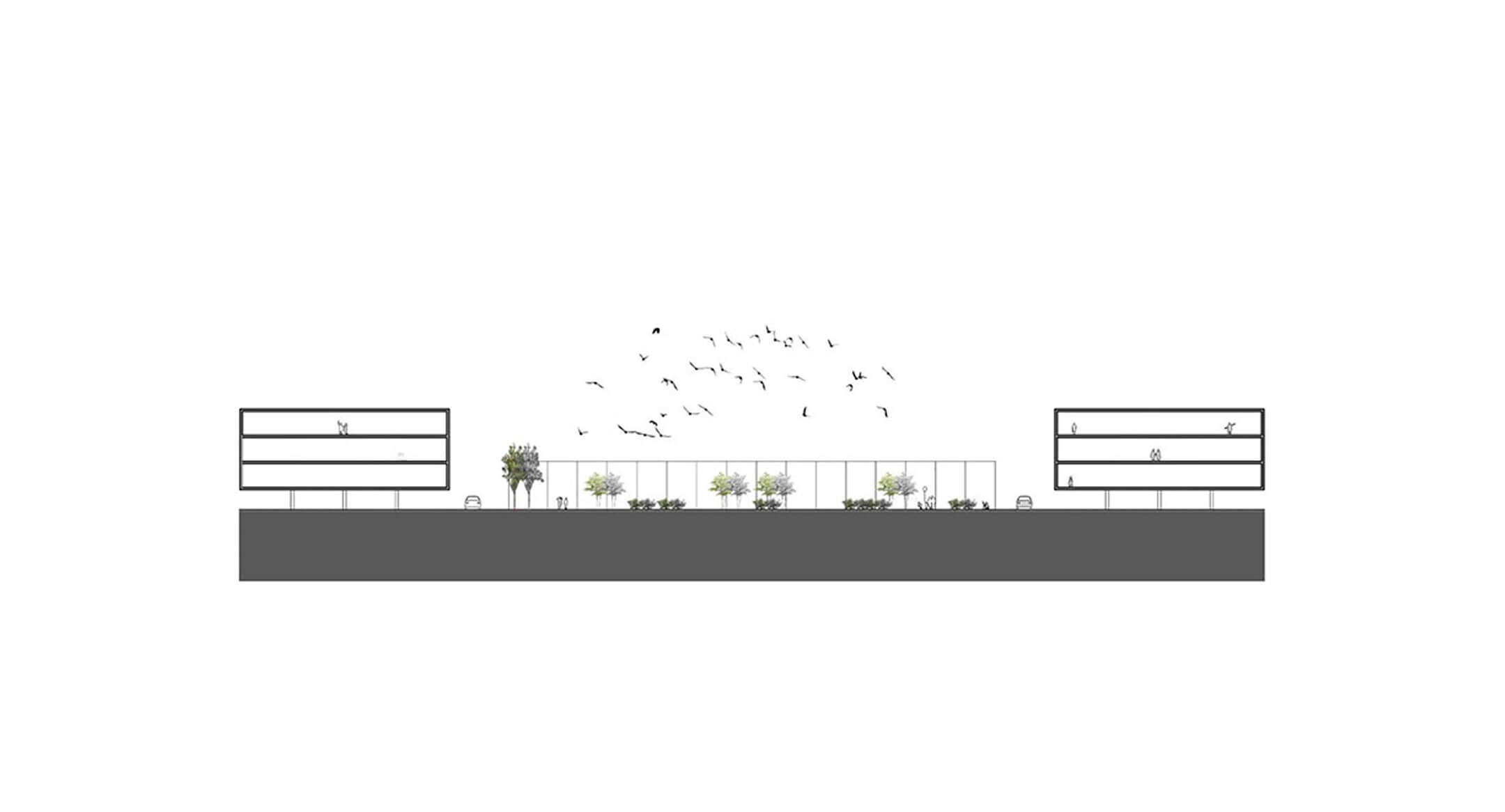HARANDI Park Regeneration Plan
Project Type: Regeneration–Landscape & Housing ; Design: Karand Architectural Group ; Client: Tehran Municipality
Located in Darvaze-Ghar, one of the oldest neighborhoods of Tehran, Harandi parks are surrounded by some significant accesses of the city, such as Shush Street. These parks are currently facing many social problems like crime and substance abuse.
The proposed plan sets out a vision for the future of the site. One of the fundamental challenges of the project was providing a safe and secure urban space. This plan will provide new hospitality areas, preserving the existing facilities and replacing the unsafe open space of the parks with new functions. The combination of new landscape and urban uses will define the public realm and reinforce the safety and spirit of the place.
The vision has been determined by a radical rethink and strategic re-configuration of the grounds to optimize the use of the site. A series of distinctive character areas are defined which connect and choreograph the various spaces that enrich the visitors’ experience. Furthermore, the area would be a work and educational center of the city, home to many participants in different technical courses and professionals.
Placing permanent facilities, such as offices, studios, workshops, hotels and green and public spaces around the site was with the hope of revitalizing the parks and turning them into a livable urban space.
Another component of the master plan is an outdoor amphitheater at the center of the space, reminiscent of a gathering space in the past.
This master plan will also create clear connections between open spaces and buildings and increase social surveillance. To increase legibility, a vertical landmark will be placed adjacent to the central amphitheater.
Project Information
Location
Tehran
Date
2015
Size
160000 m2
Status
Design Concept
Prize
–
Client
Tehran Municipality

