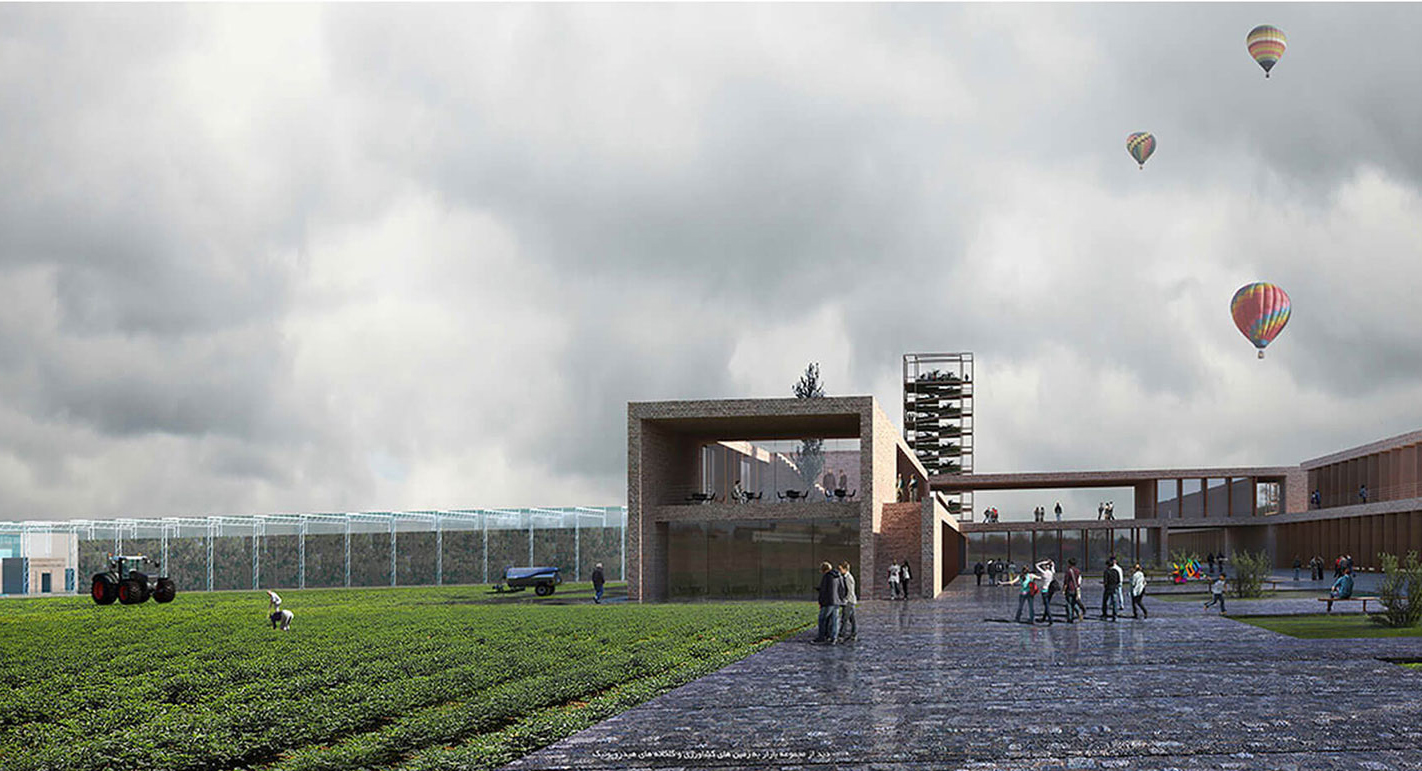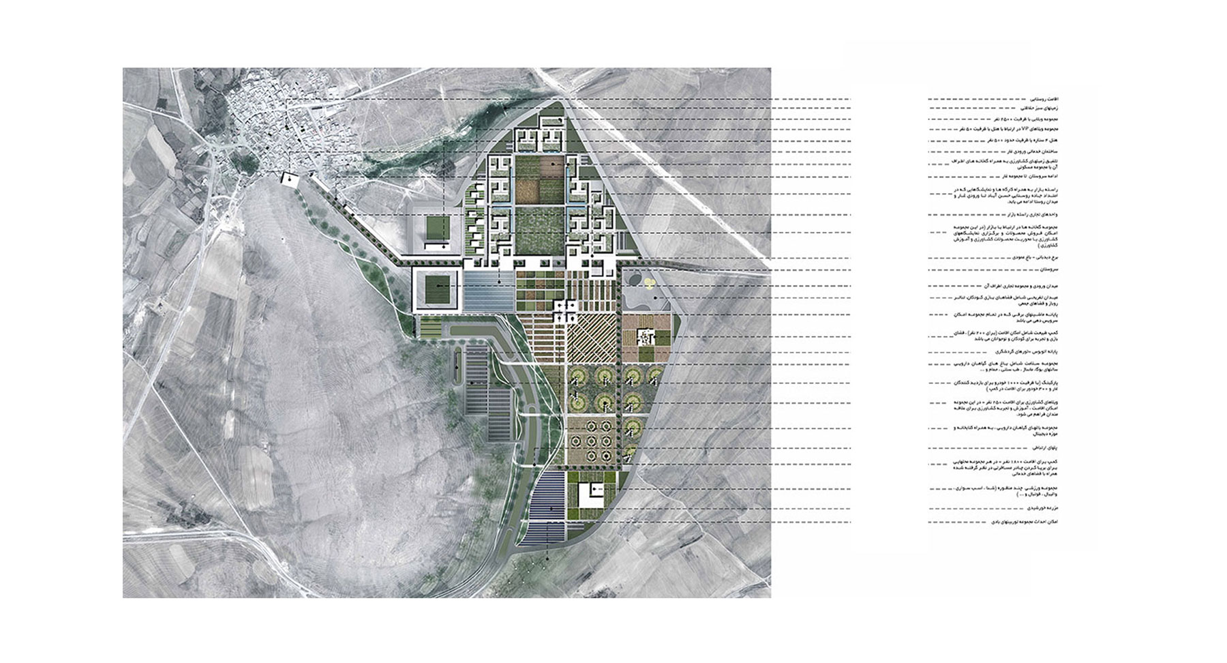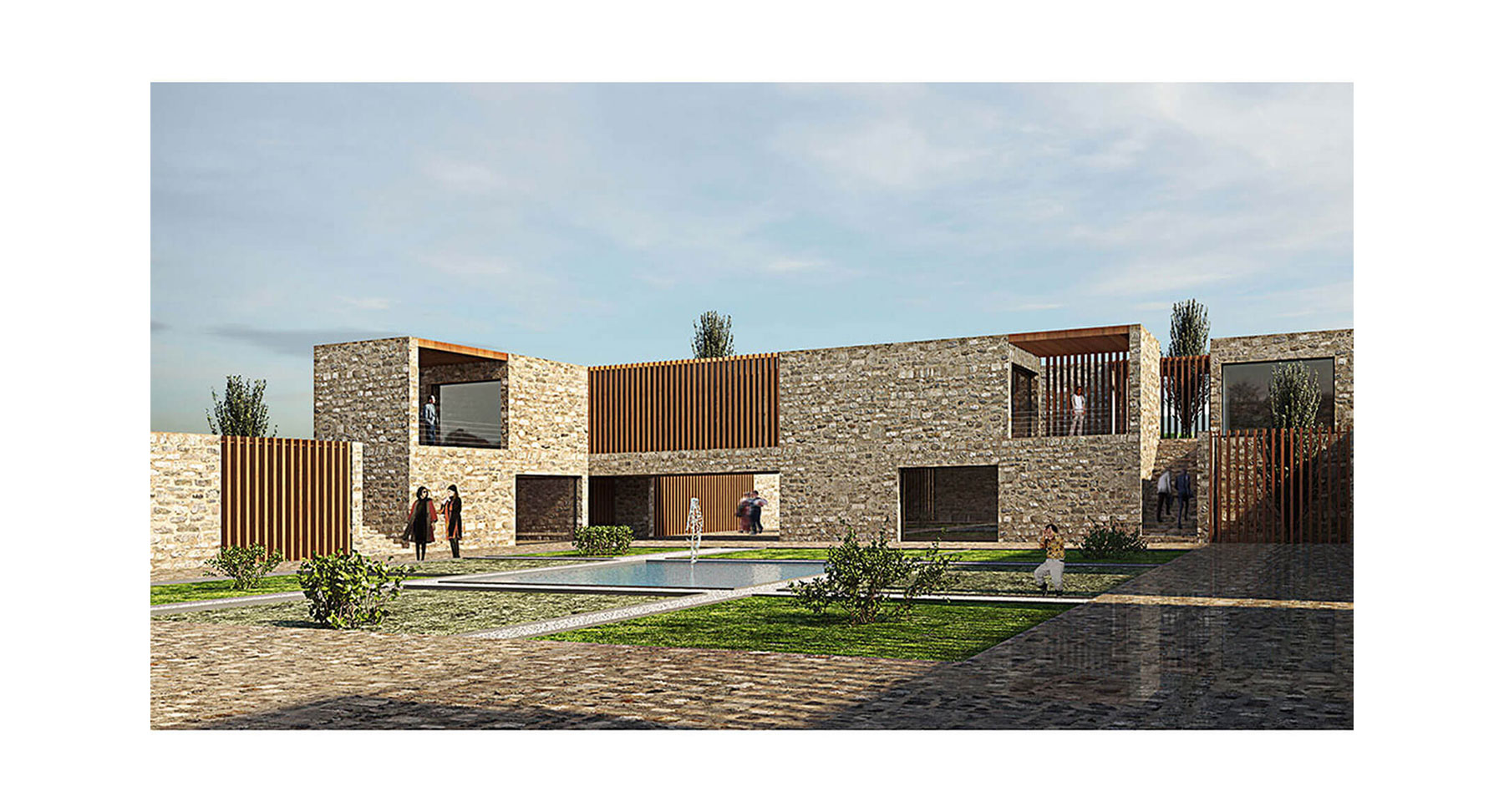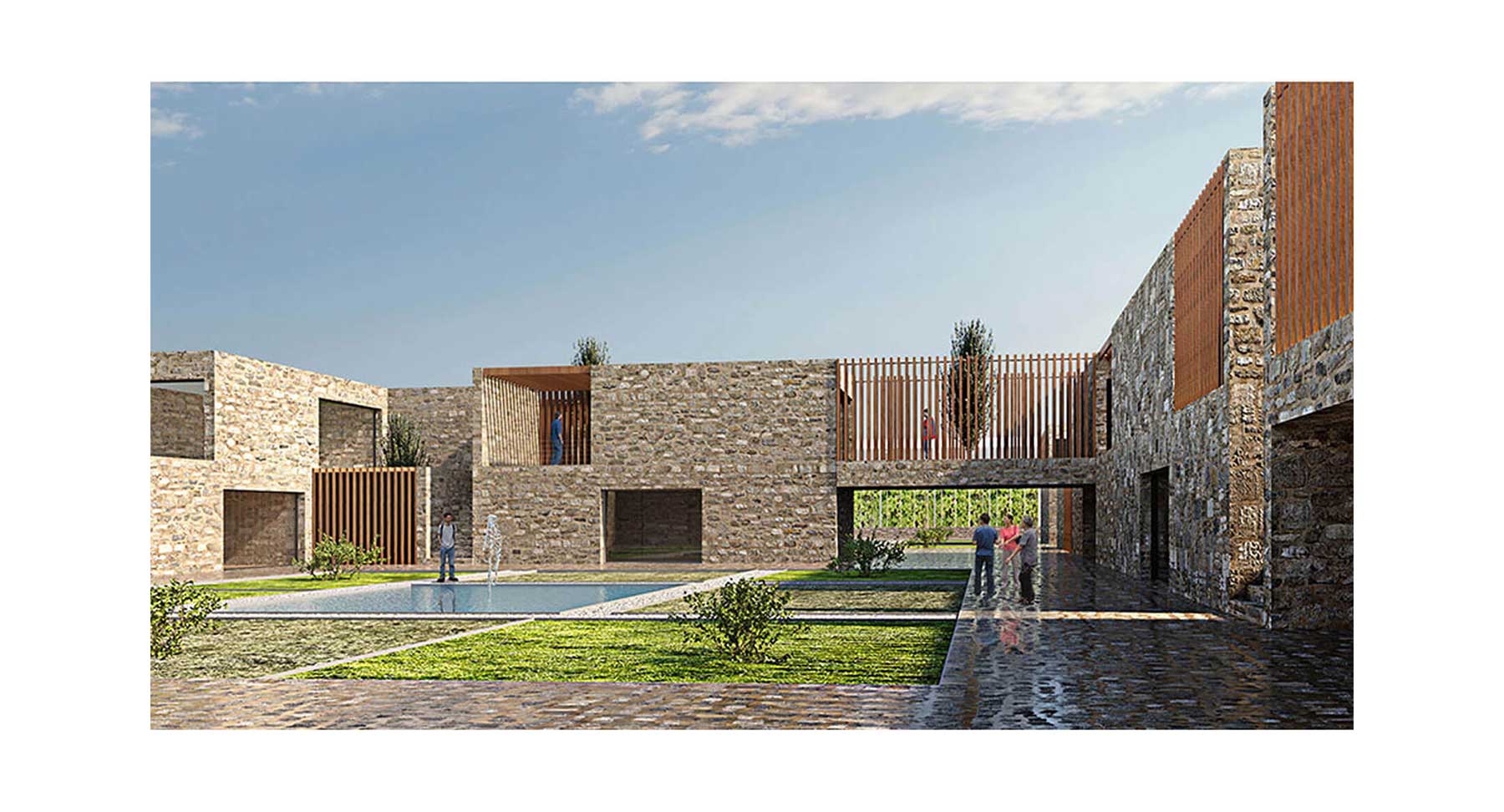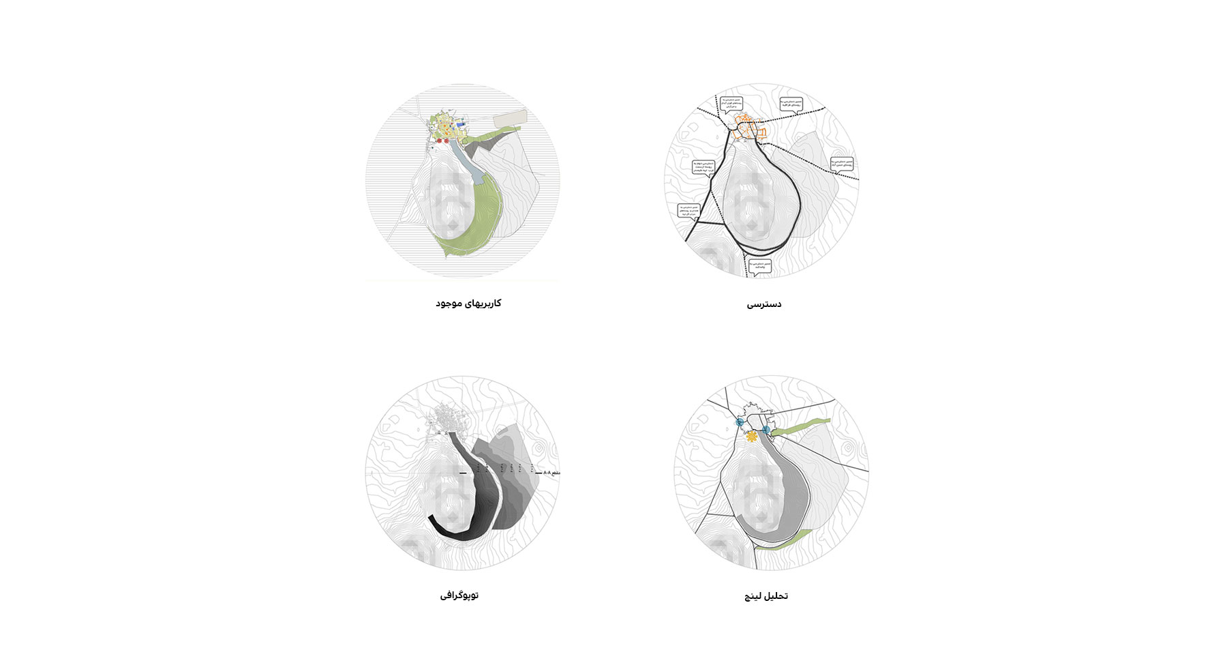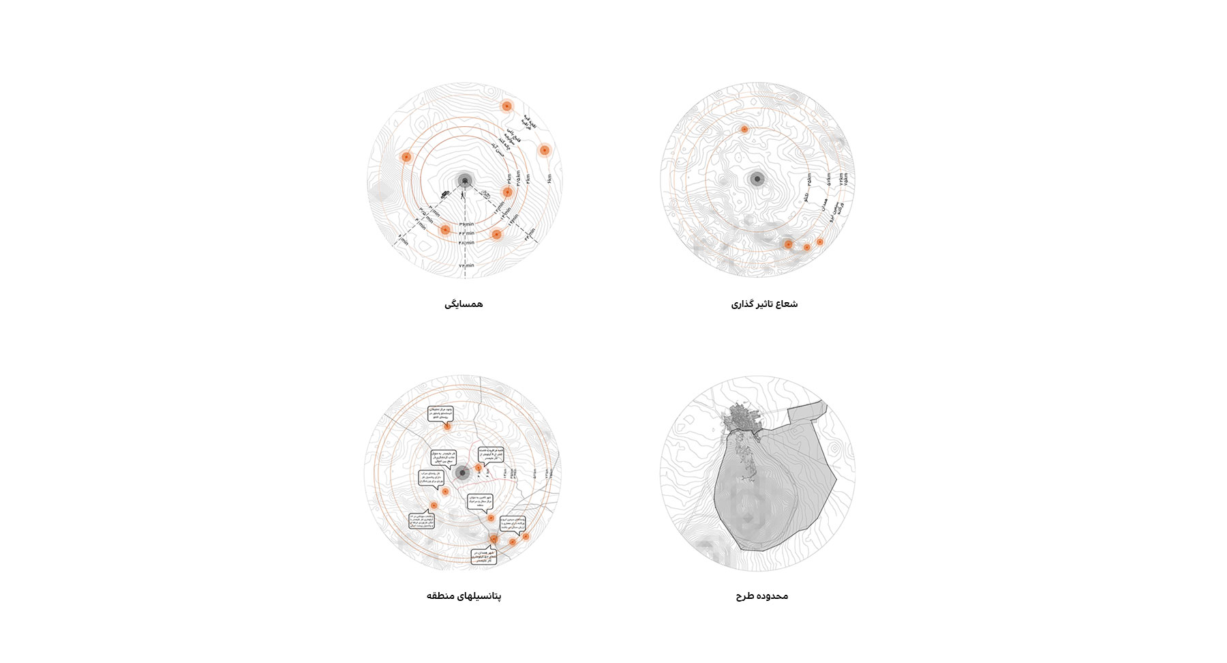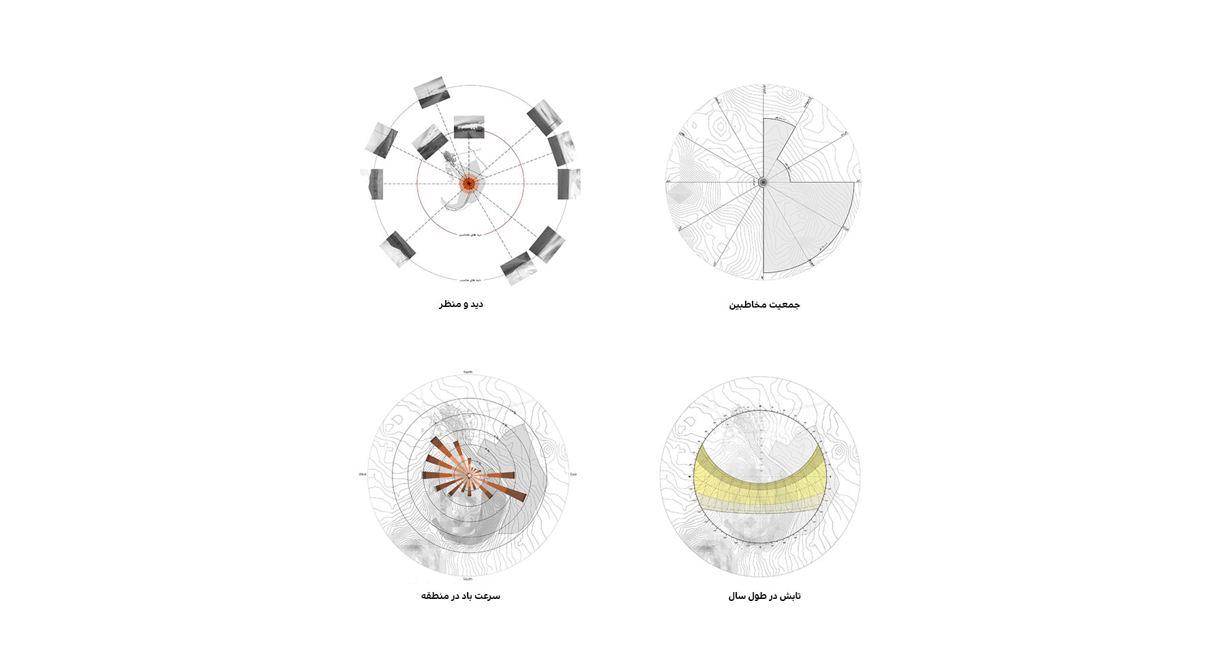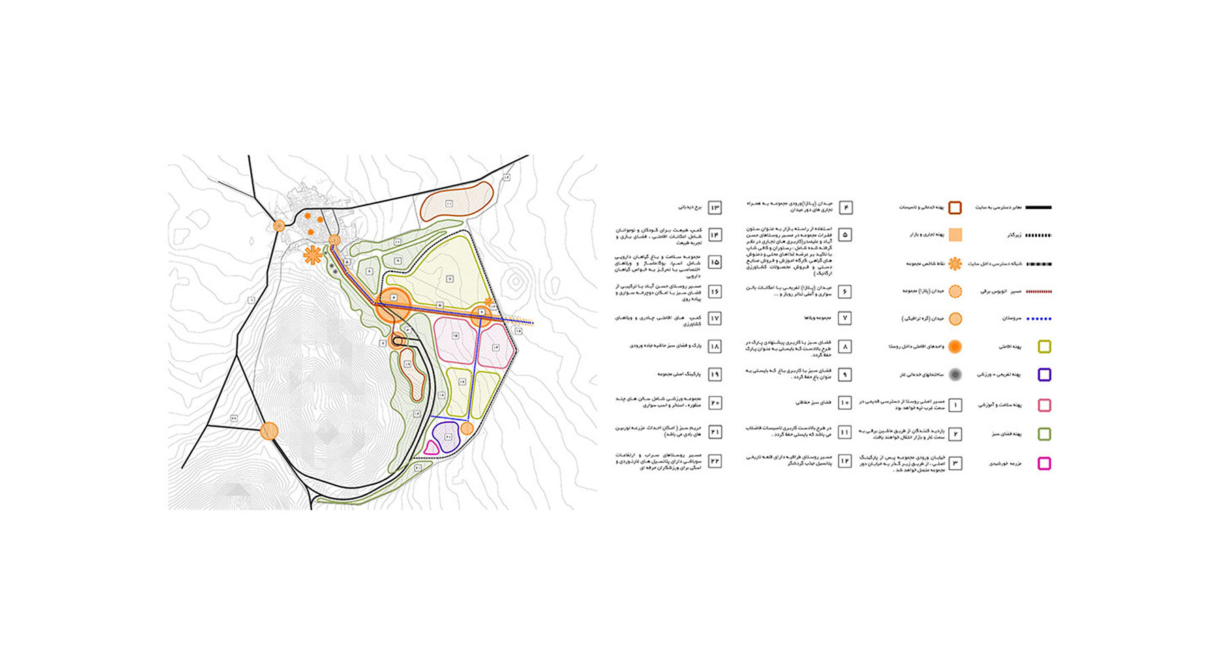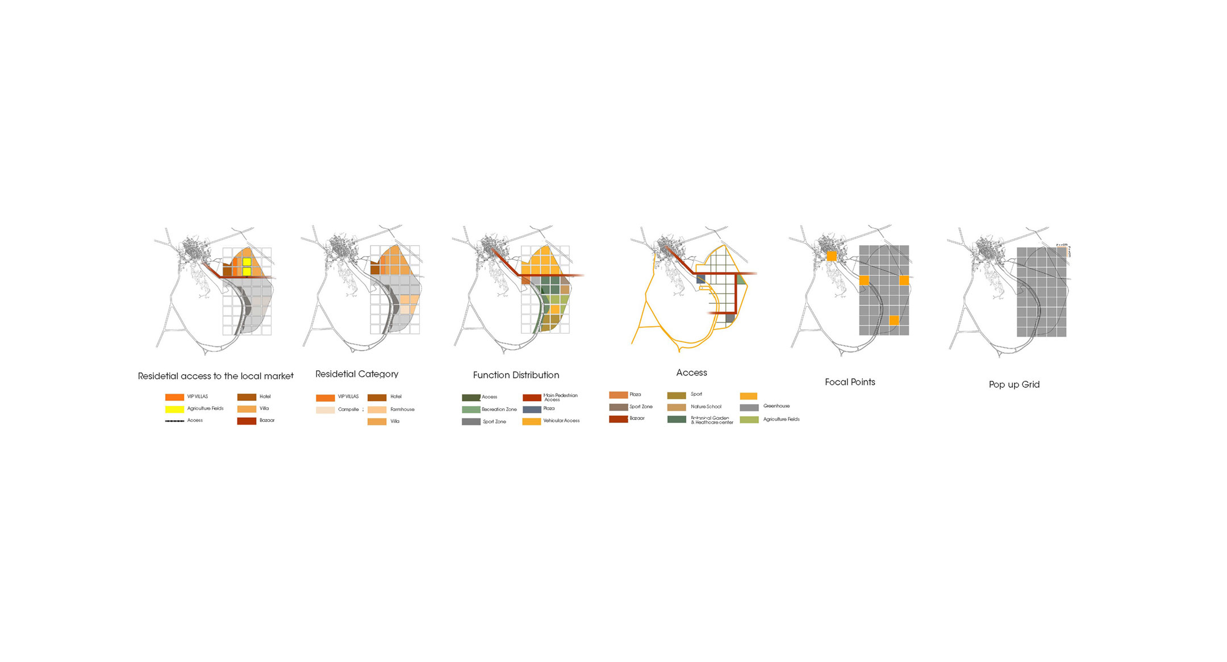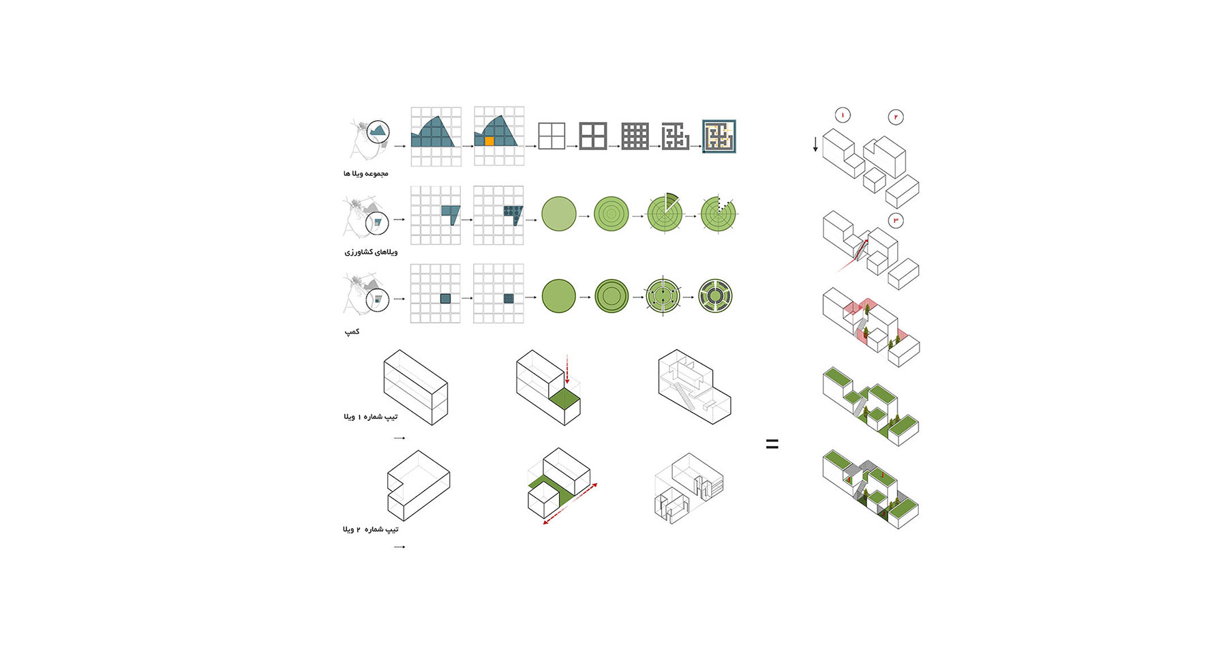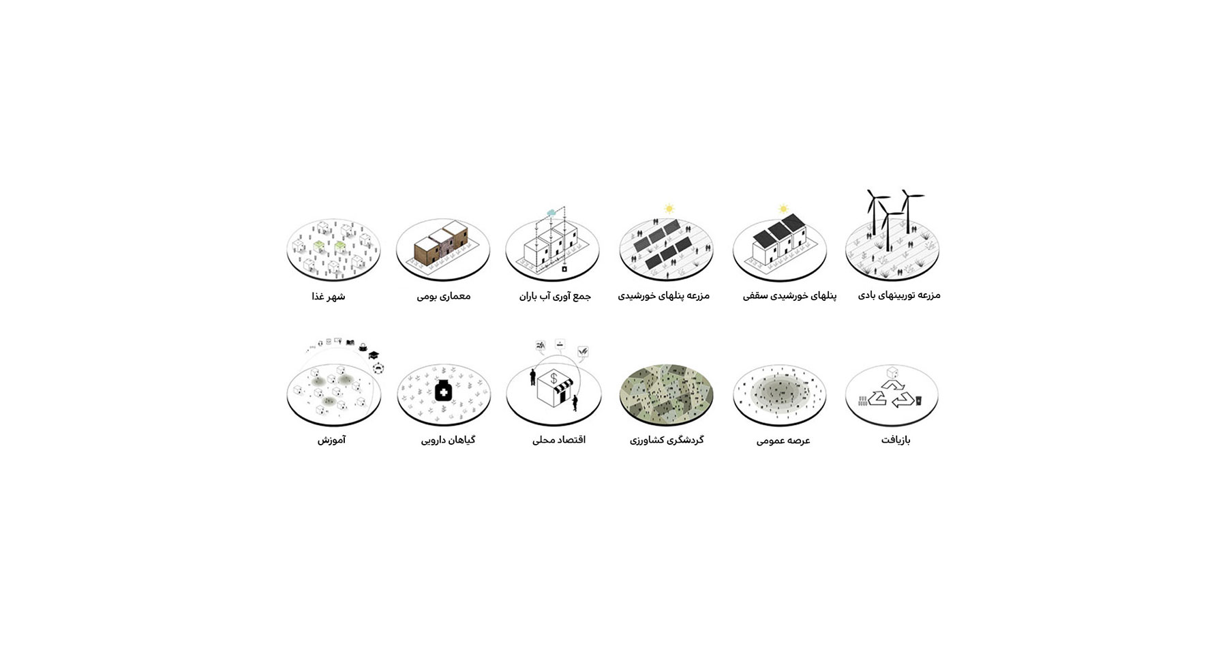ALISADR Tourist Complex
Project Type: Master Plan; Design: Karand Architectural Group ; Client: Alisadr Tourism Company
Within thenational architecture competition held by Alisadr Tourism Company, Karand Architectural group was selected as the winner to develop its ideas in the form of a Master plan and turn the site into an attractive tourist destination.
Regarding the environmental challenges of Kabudarahang town and the large-lot and densified residential areas in the region, the primary design idea of the Alisadr tourist complex was sustainable development. Making the first step in the design process, the vision reflects and reinforces the idea of a sustainable self-sufficient community. A self-sufficient community can fulfill its own needs without help from others and people living in this community are considered as a whole. This idea will be the answer for the protection of the environment and ecological system based on renewable energy, water management, and waste recycling. Furthermore, it will provide employment opportunities for residents and villagers.
Multipe Tourism
Inefficient agricultural methods have caused serious damage to underground water storage and are the kind of activities that have led to sinkholes in Kabudarahang. Regarding this, creating a pioneer center for agriculture was another design objective. Several solutions were considered in the design such as holding training courses and agricultural machinery exhibitions that aim to give information to farmers about the new solutions in agriculture like hydroponic greenhouses which aim to reduce water and chemical fertilizer consumption and develop organic products.
The agricultural potential and the pristine nature of the region provide the opportunities for related activities. A medicinal plant garden was considered adjacent to the health center. This center and garden will be designed based on the potential of planting medicinal plants in the region and the location of the research center of Pasteur Institute in the vicinity of Akanlu village. Furthermore, as there are many children between the visitors of the Alisadr cave, a nature camp or school will be established which aims to give children the experience of agriculture and life in nature. Allotment gardens as community gardens will make land available for both agriculture and residence.
In addition to health, agriculture, food, and nature tourism, other forms of tourism such as the recreational and educational ones were also considered in the final design to boost the local economy.
Final design
The process of developing the final design was started with the scenario of visiting Alisadr cave. The car path was blocked in the entrance, and it turned into an underpass. Instead of this automobile-oriented space, a multi-functional enclosed square with commercial uses was considered. A public space that provides the opportunity of people gathering in entrance and finally leads to the bazaar. Here bazaar, just like the traditional bazaar of Iranian cities is the backbone of the project. It will connect the complex functions to the cave and extends along the Hasan Abad road. Different commercial activities like restaurants and coffee shops are also considered which serve local cuisines and herbal teas. Furthermore, there will be some handicrafts workshops and stores, selling organic agricultural products. As the bazaar with its cypress trees moves throughout the project, it makes it more legible. Finally, the grid system of the project facilitates the phasing.
Project Information
Location
Hamedan
Date
2017
Size
1400000 m2
Status
Competition
Prize
Alisadr Tourist Complex Competition, 1st Place
Client
Alisadr Tourism Company

