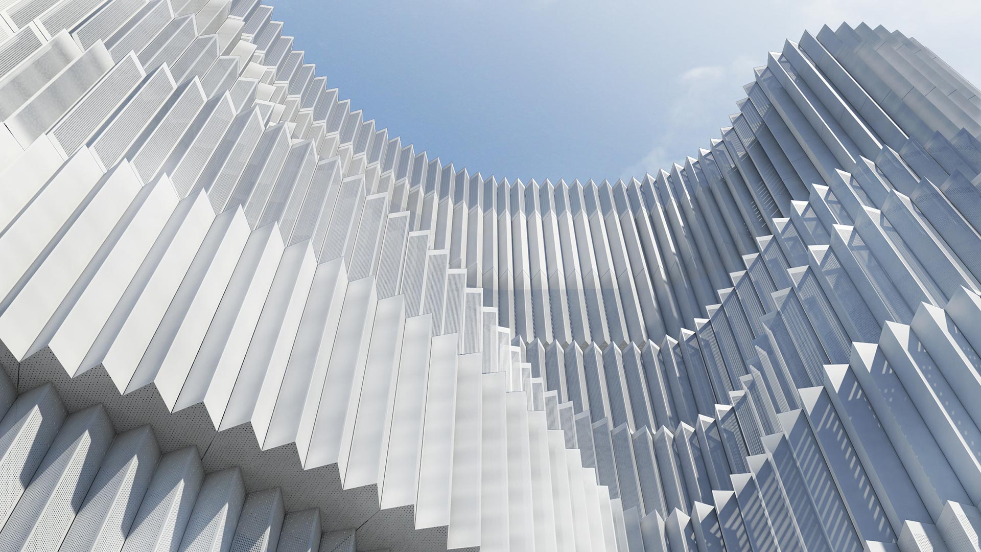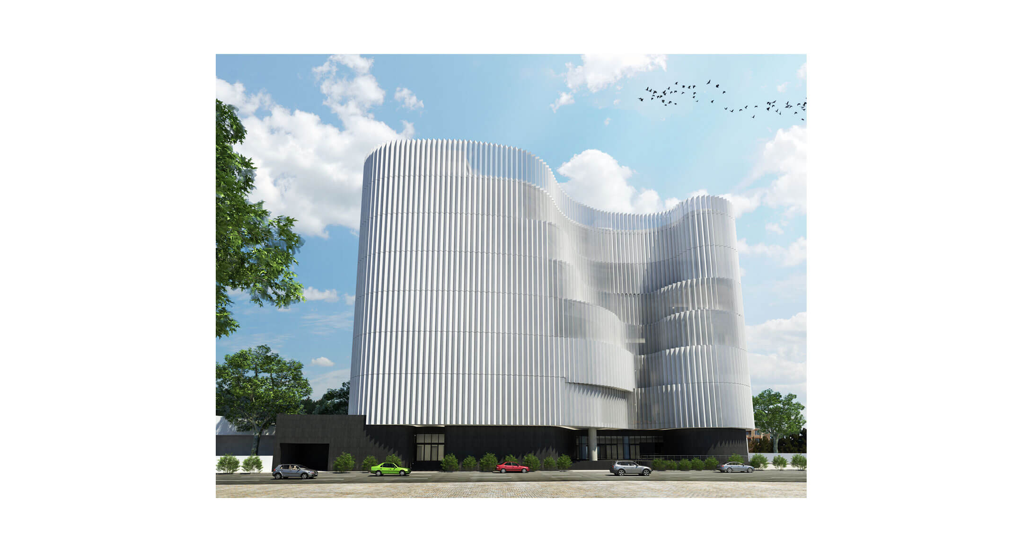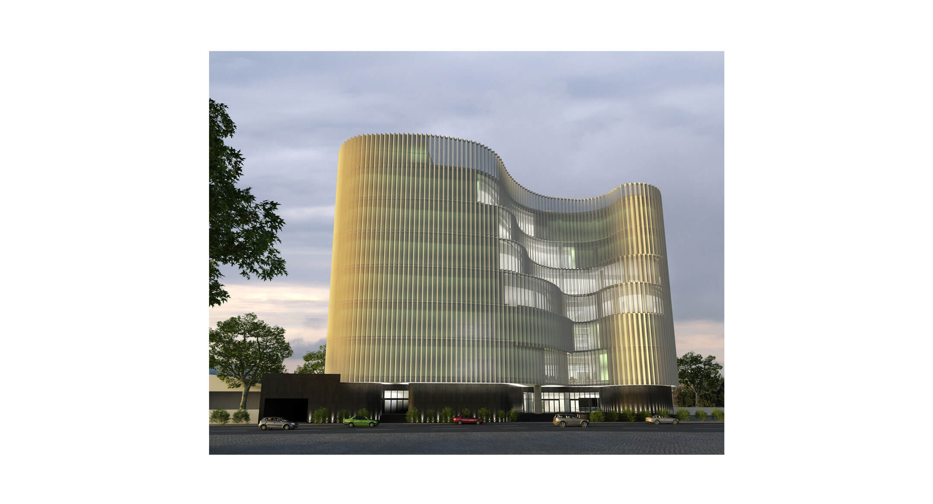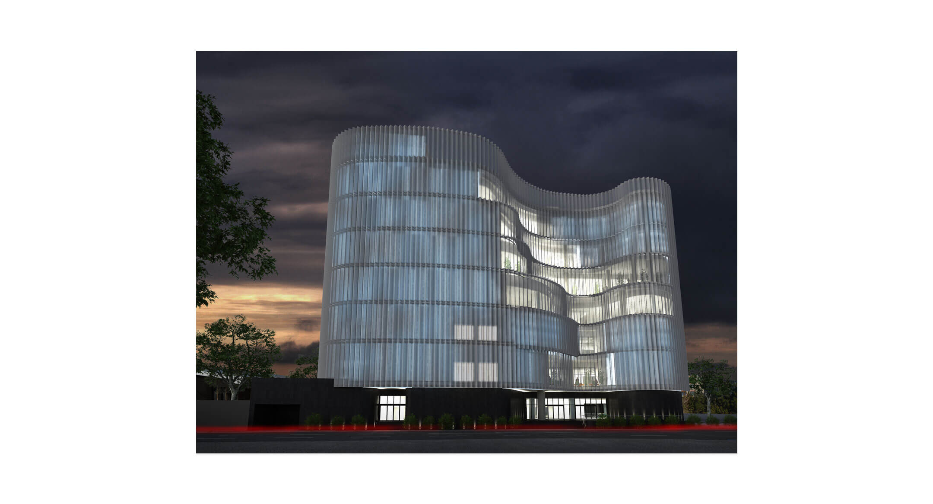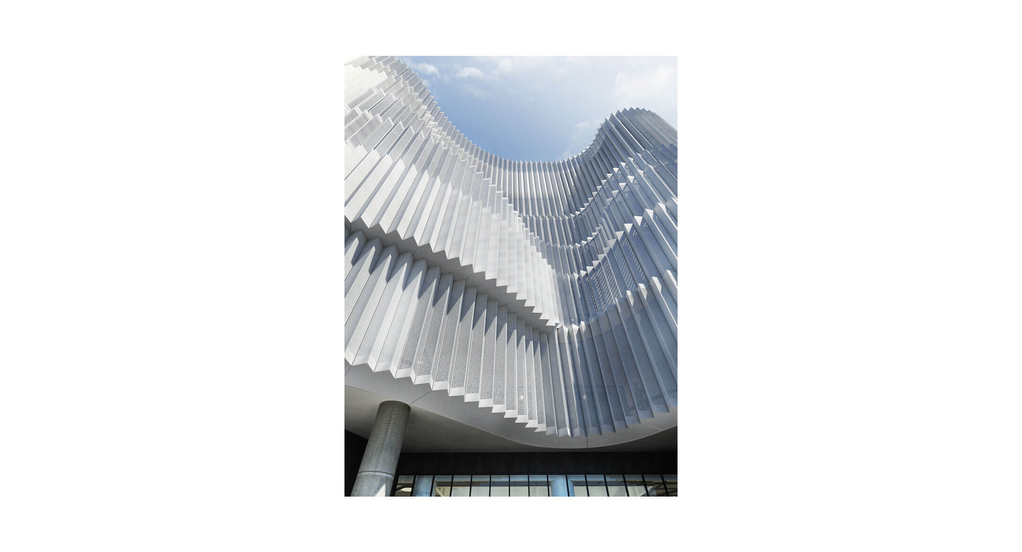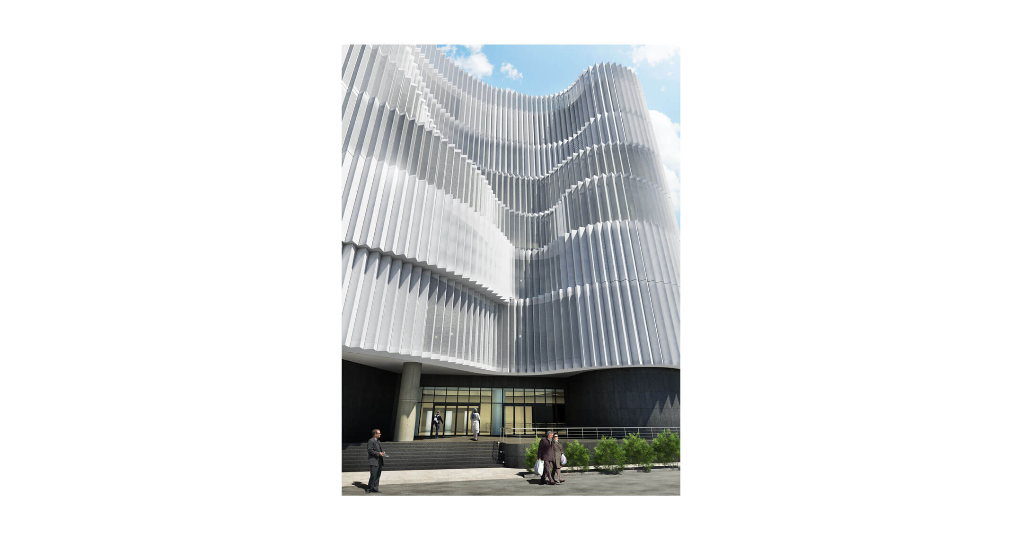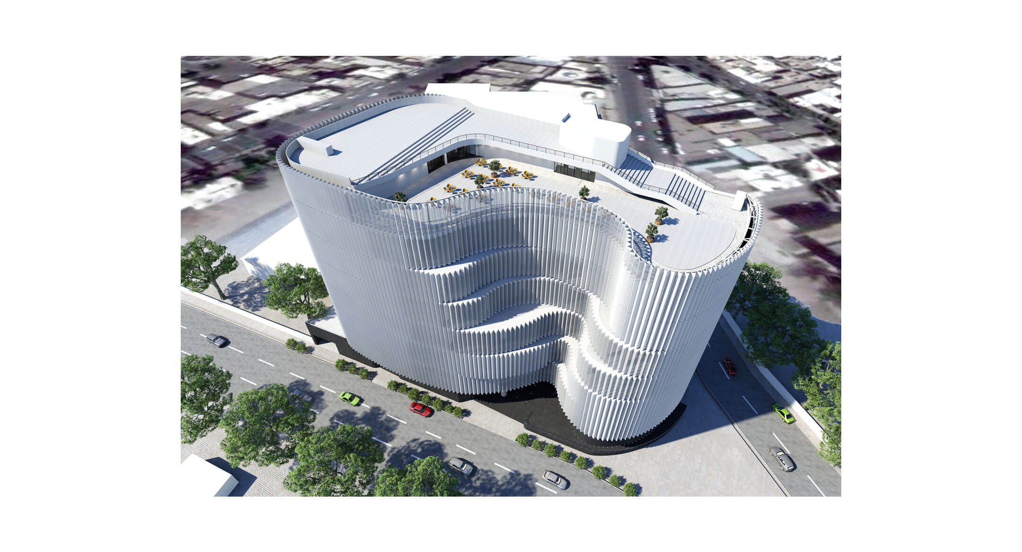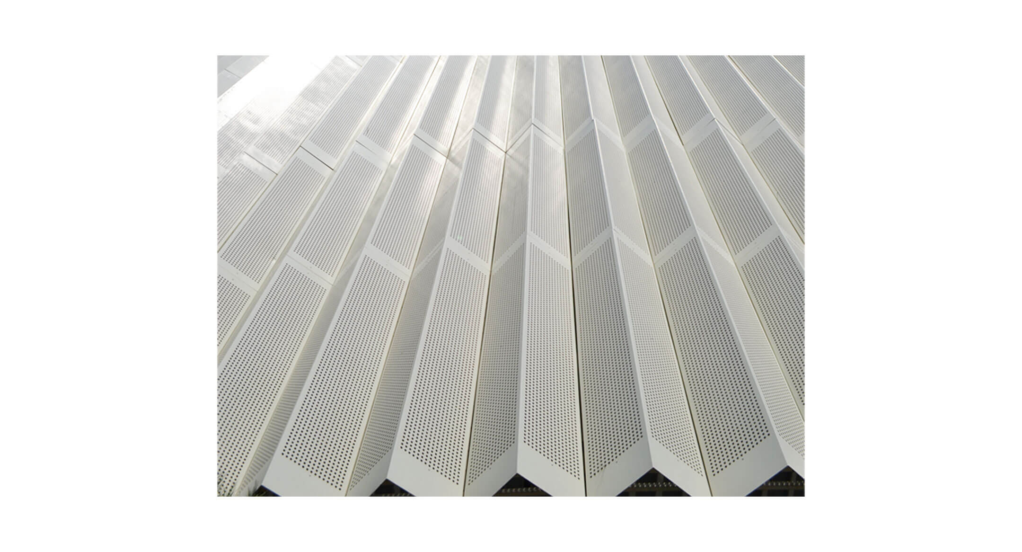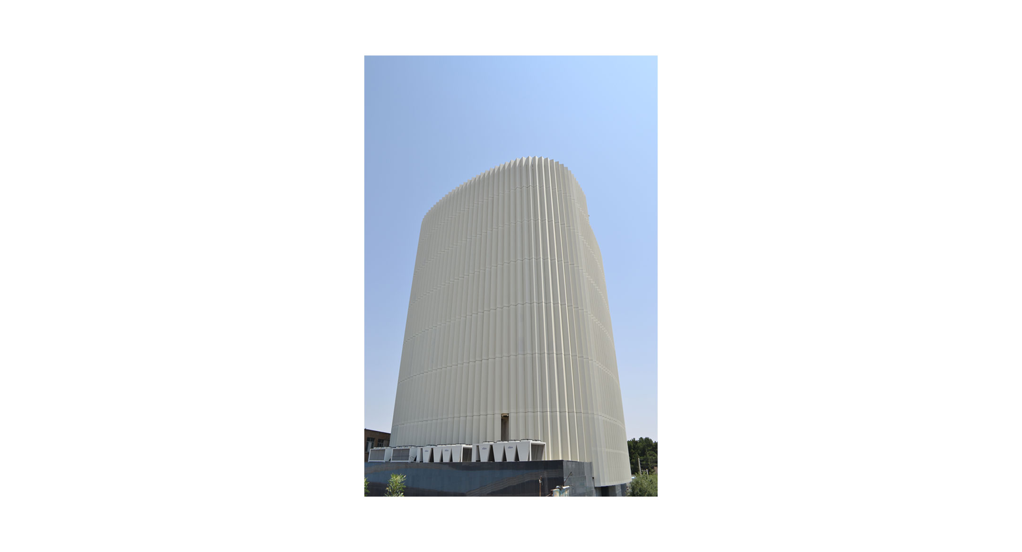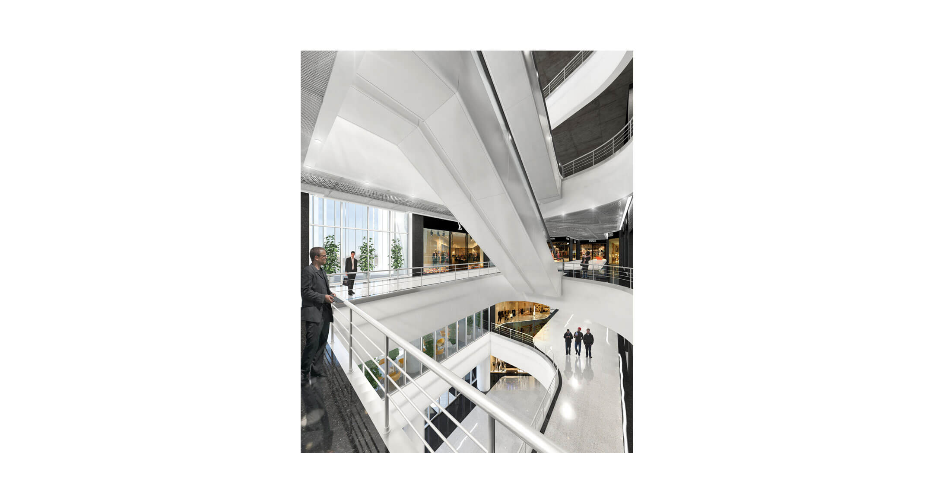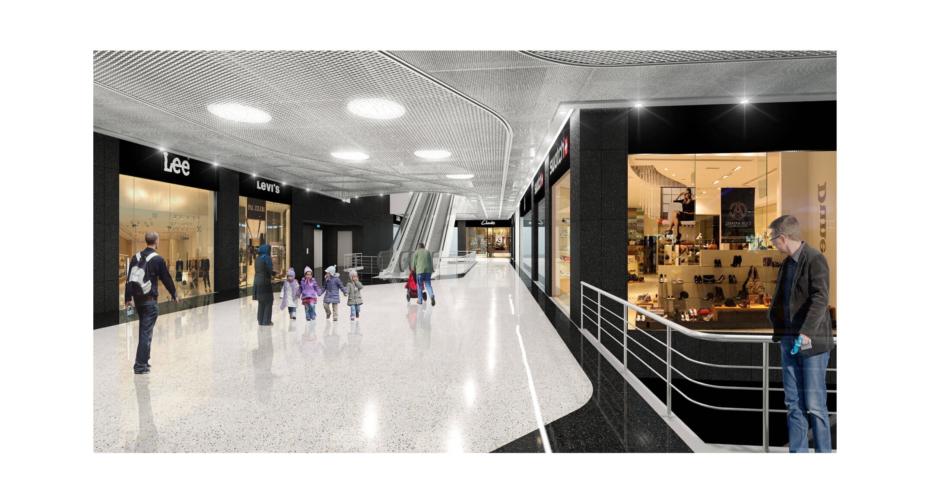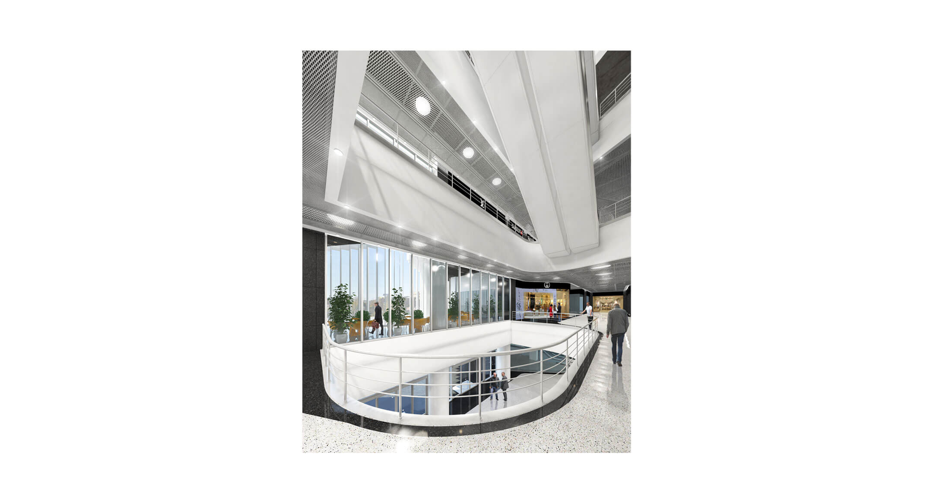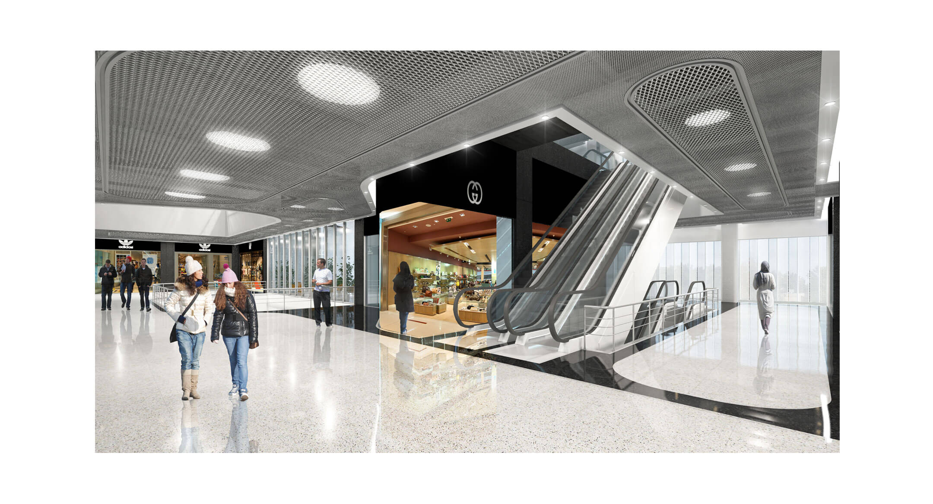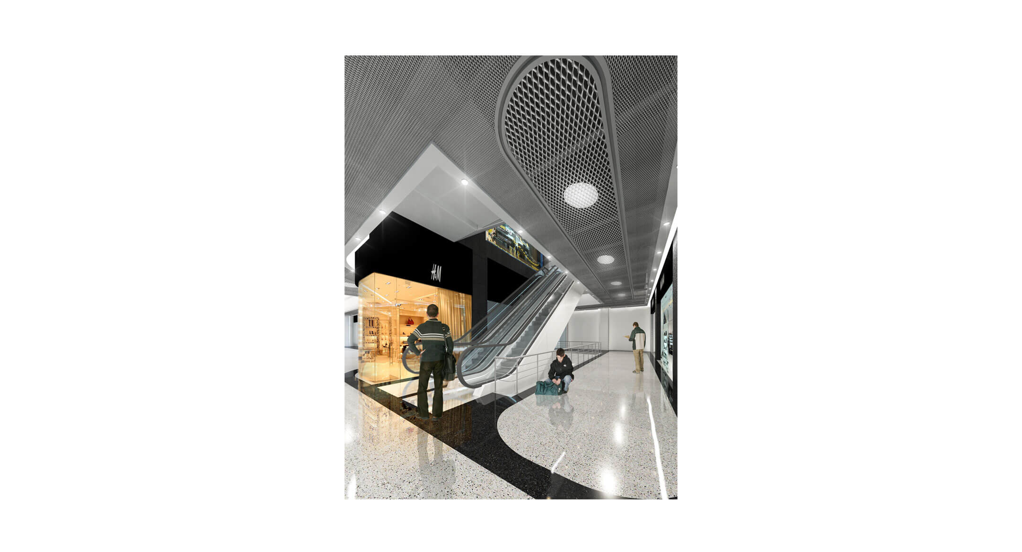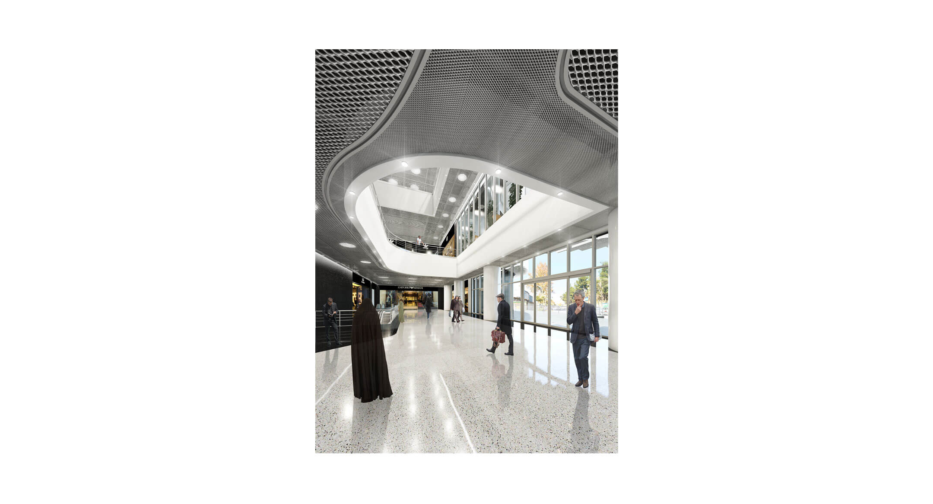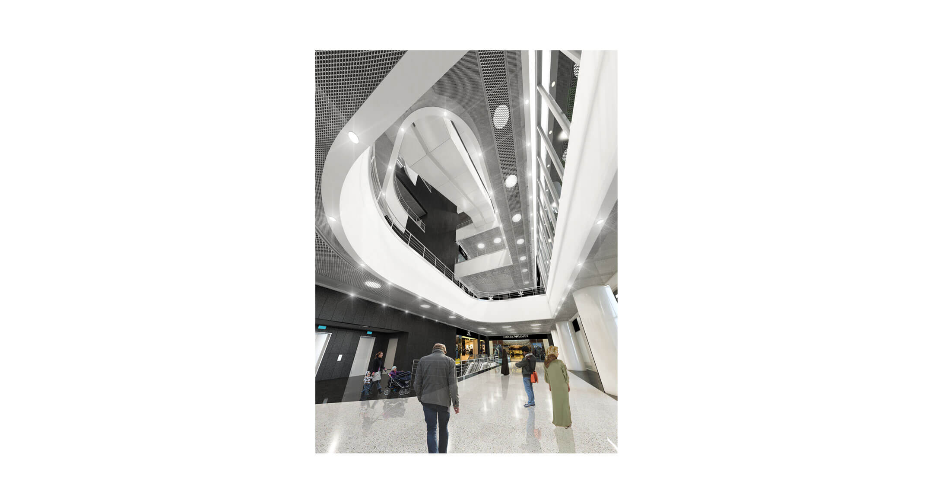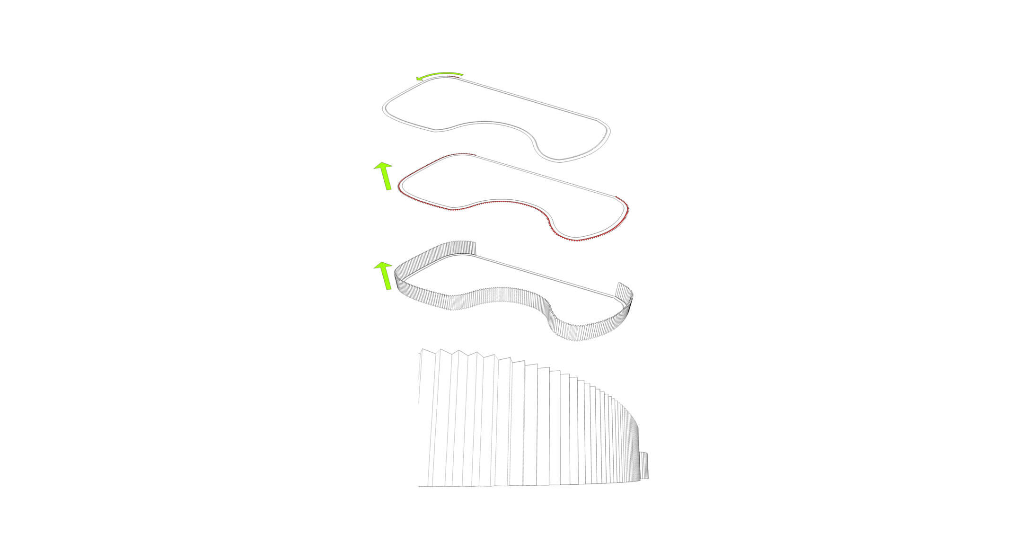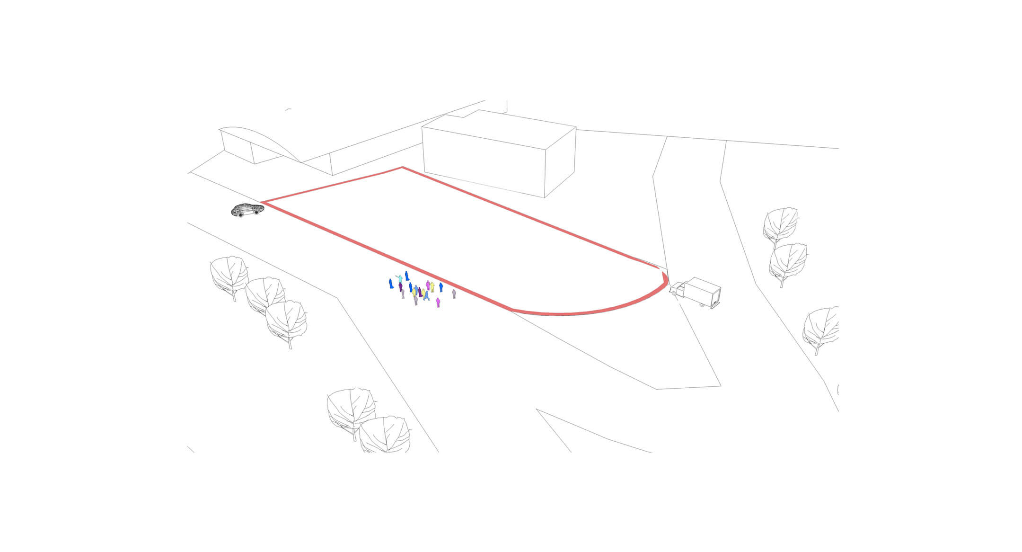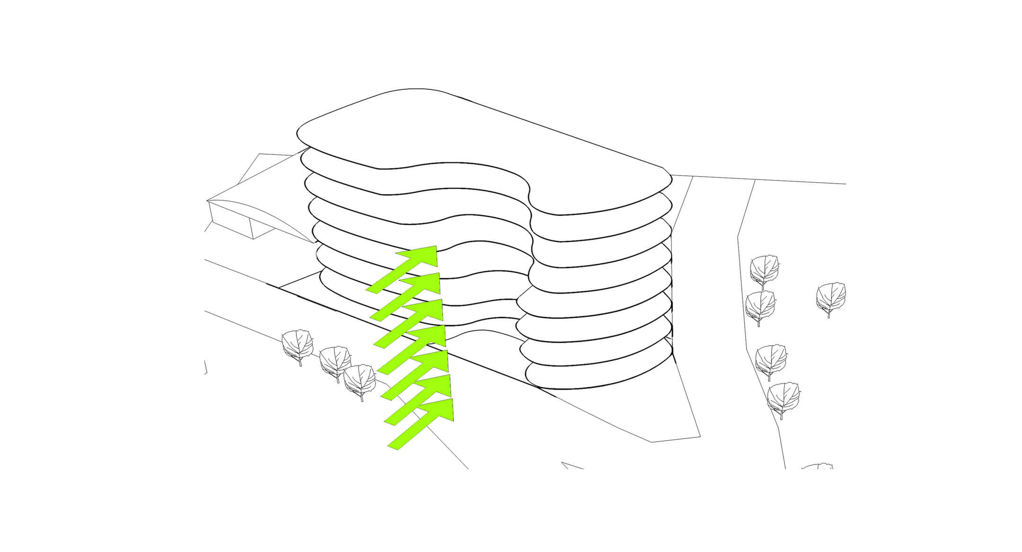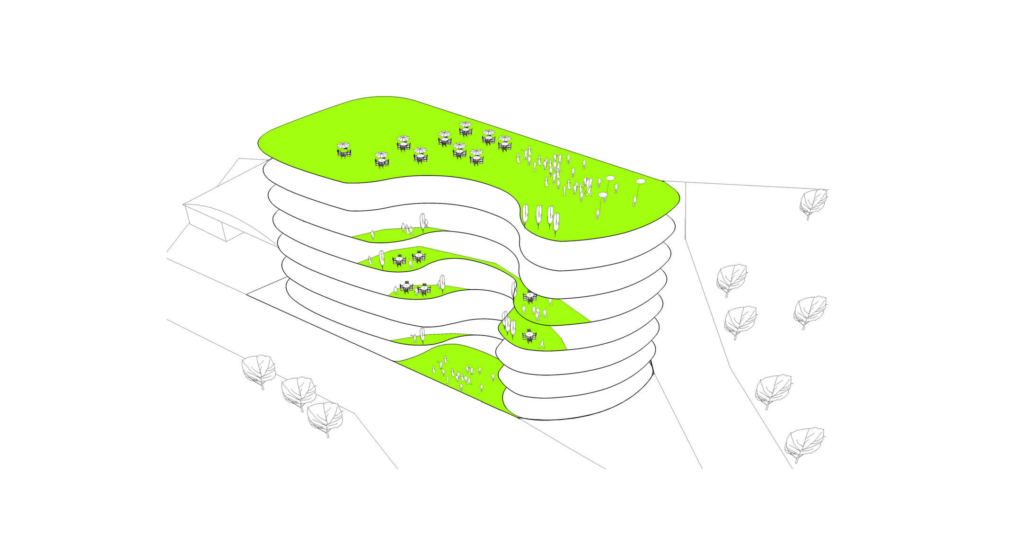VARAMIN Commercial and Recreational Center
Project Type: Commercial & Recreational ; Design: Karand Architectural Group ; Client: Karsazan-E-Ayandeh Financial Institution
Varamin commercial and recreational center is a new shopping center located in Varamin city, a city near Tehran capital city of Iran, with an extensive history and important ancient architecture. The building houses stores, supermarket, wedding halls, family entertainment center, food court and rooftop restaurants.
In karand group design idea, the concept of placing void in center and forming other space around it, has been altered. The main idea is moving the void gradually in to the façade to allow the light and the view. This concept has shaped the outer volume and define the entrance of the building as well. Furthermore, the terraces behind the façade, made the façade more active than the ordinary shopping malls.
In order to combine contemporary and traditional design elements, we used Ala al-Din tomb tower façade strategy, right-angled triangular flanges or columns wrap around the tower’s circumference, to form the curve shape of the façade.
Elevated stairs on roof has shaped a viewpoint, an opportunity which is missed in town.
Project Information
Location
Varamin
Date
2016
Size
19000 m2
Status
Under Construction
Prize
–
Client
Karsazan-E-Ayandeh Financial Institution

