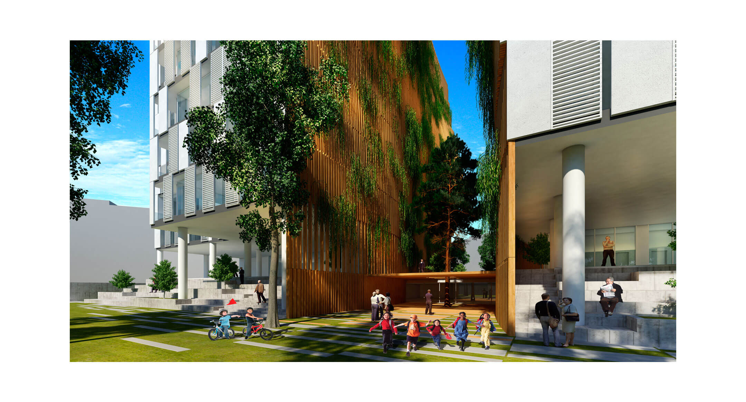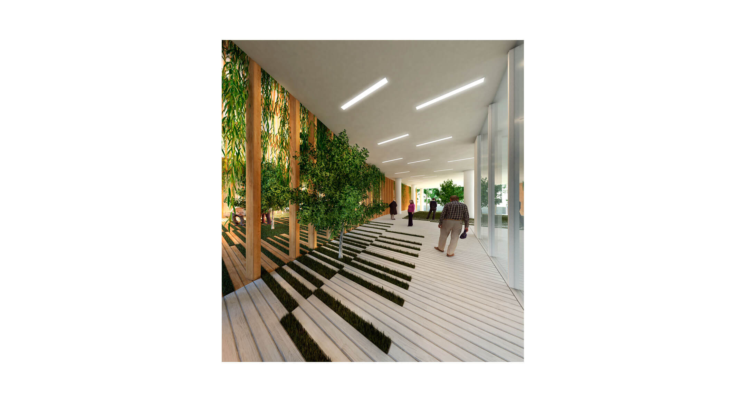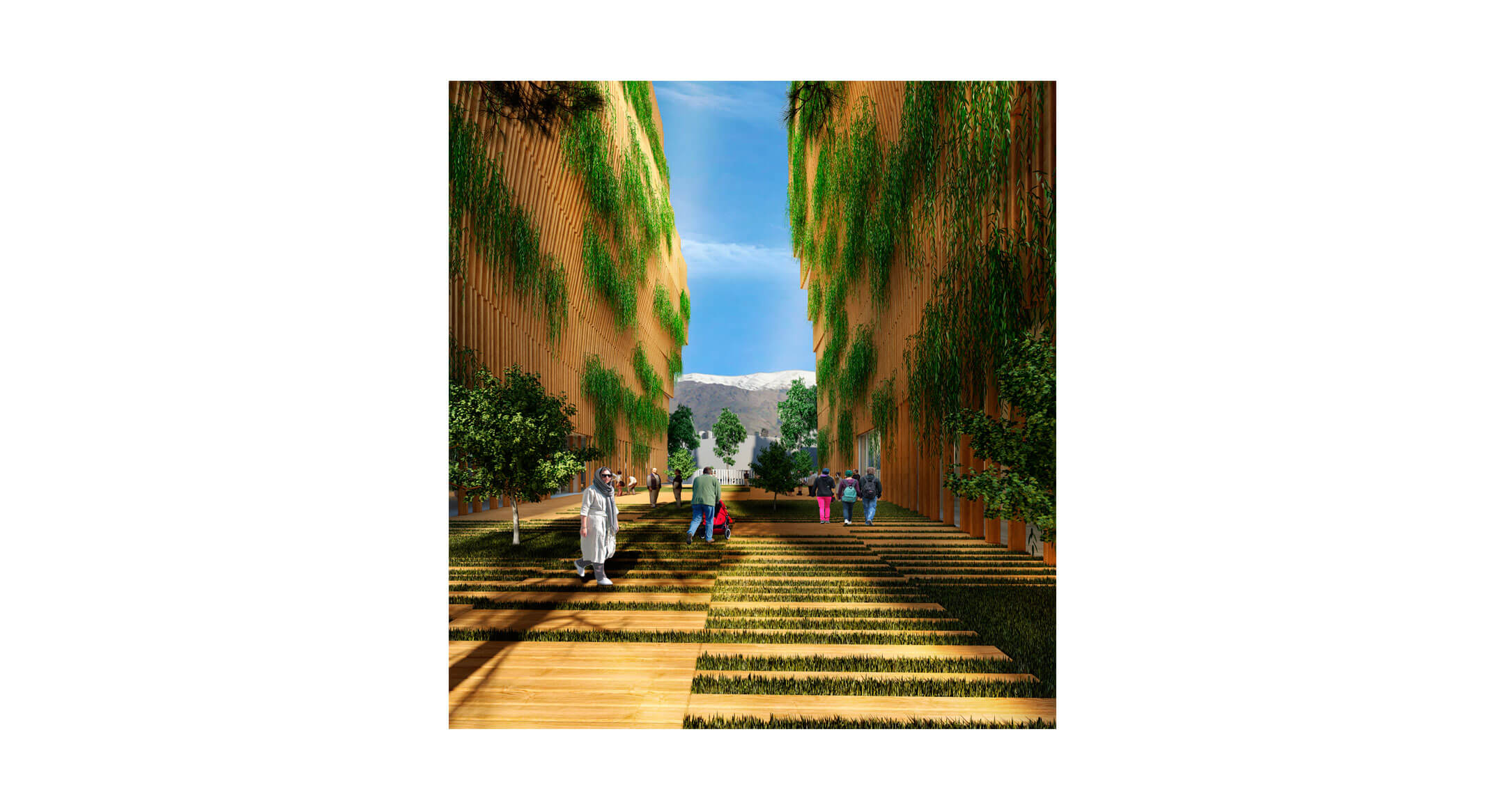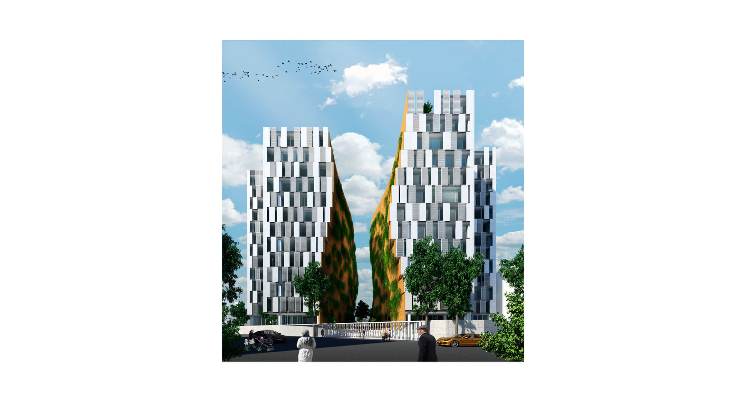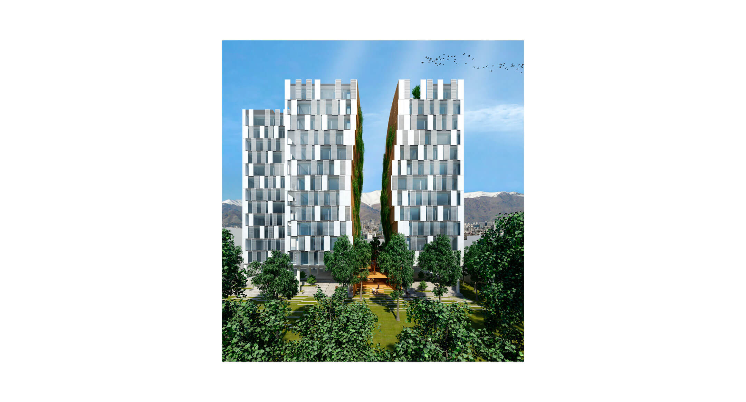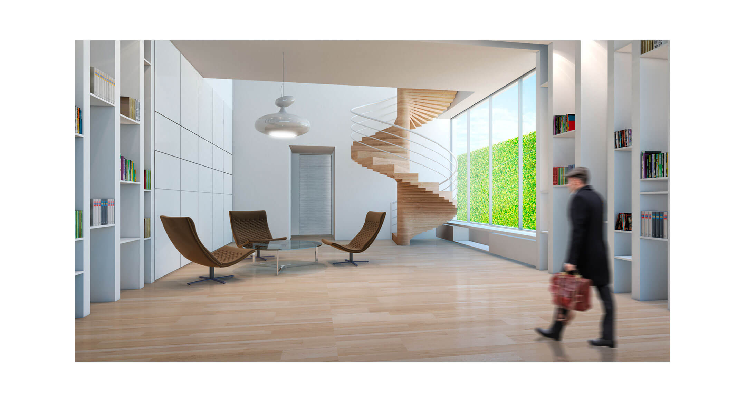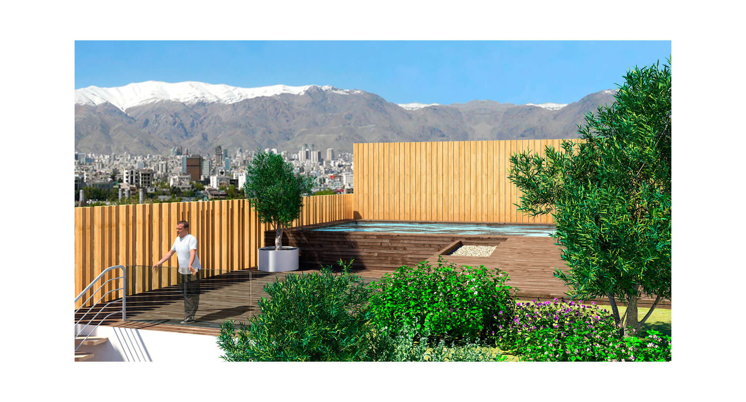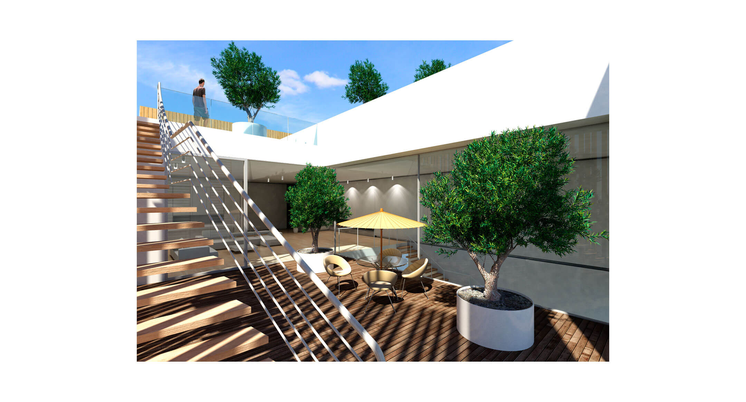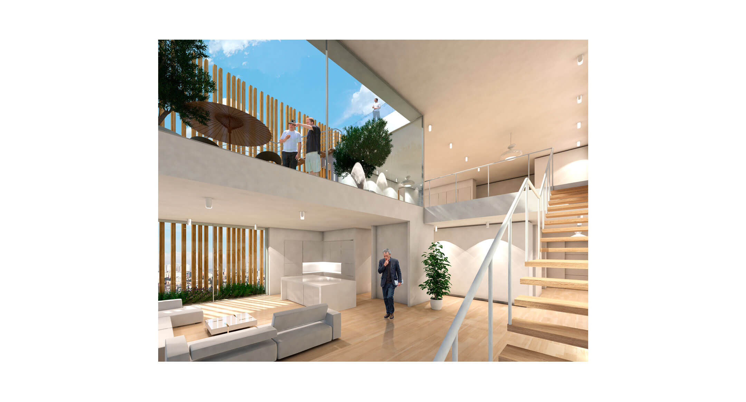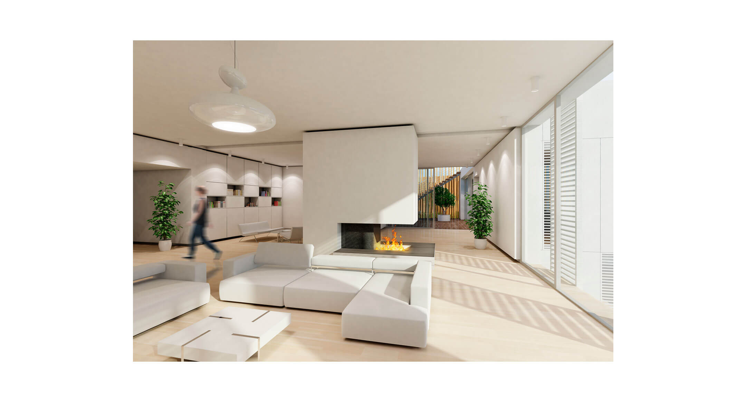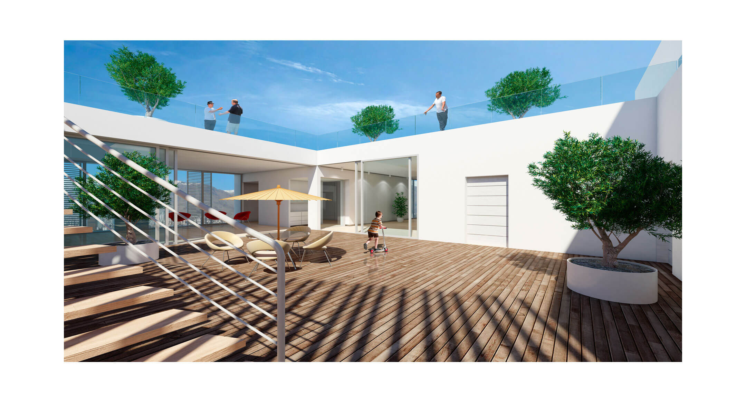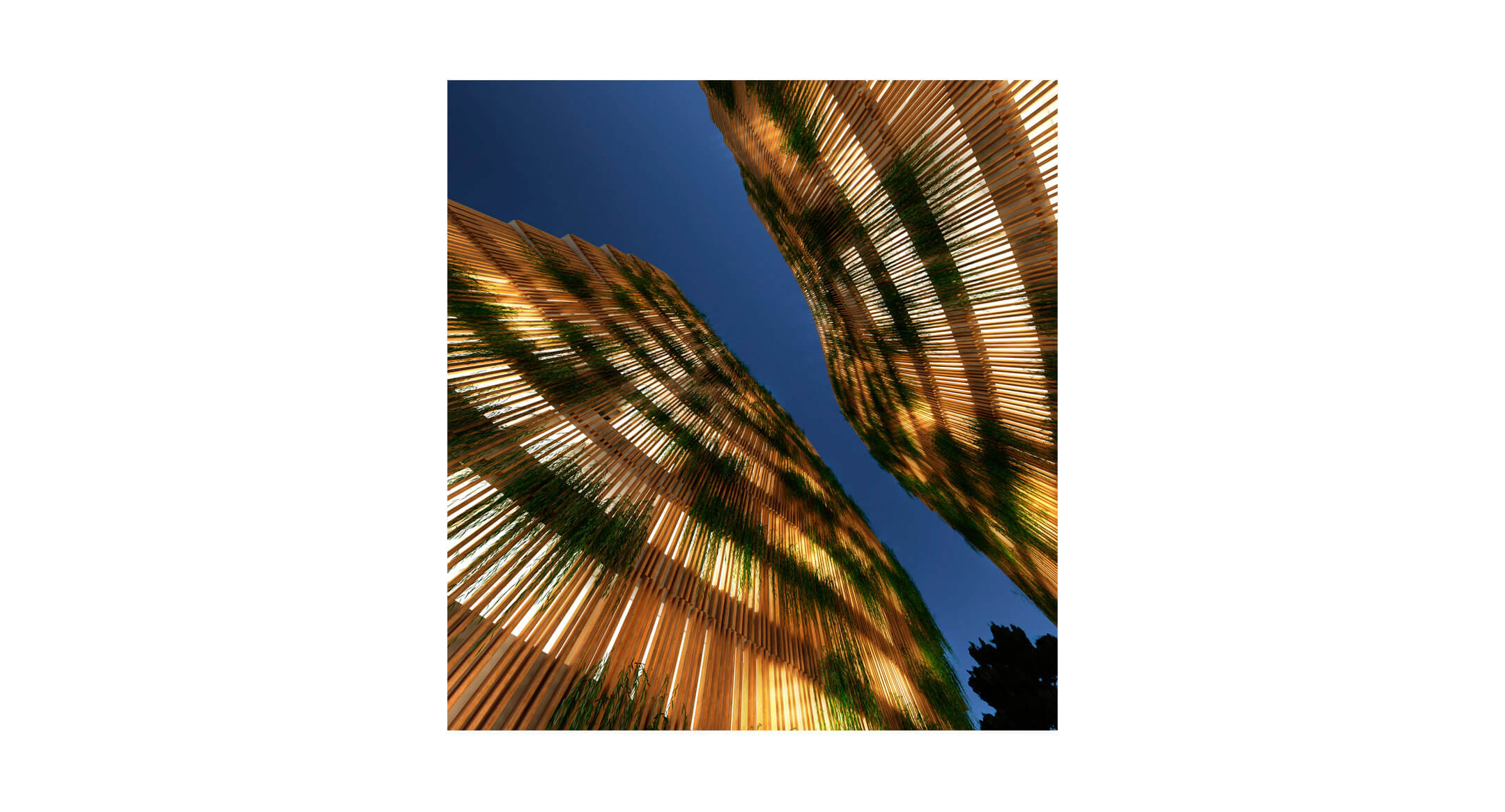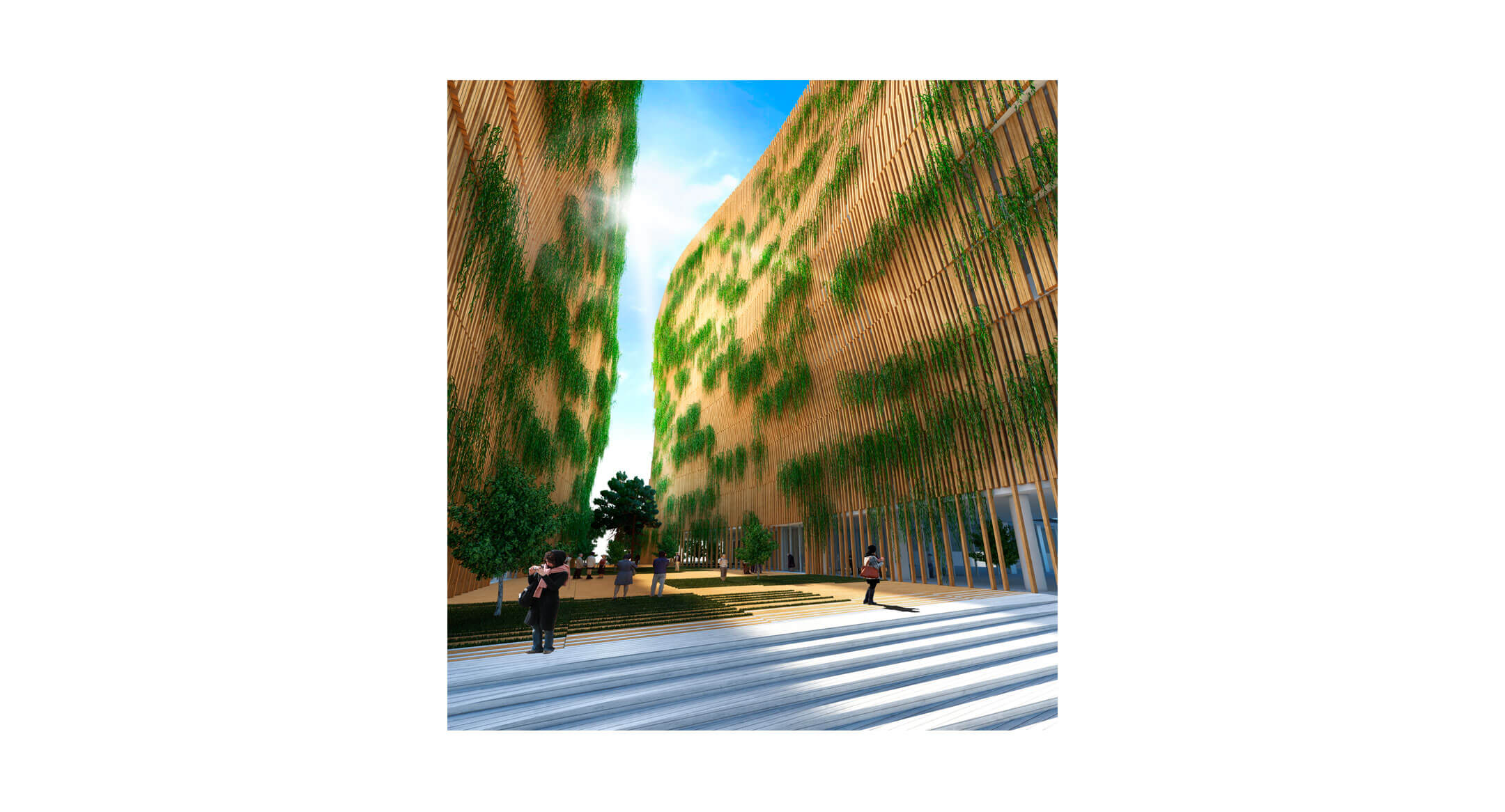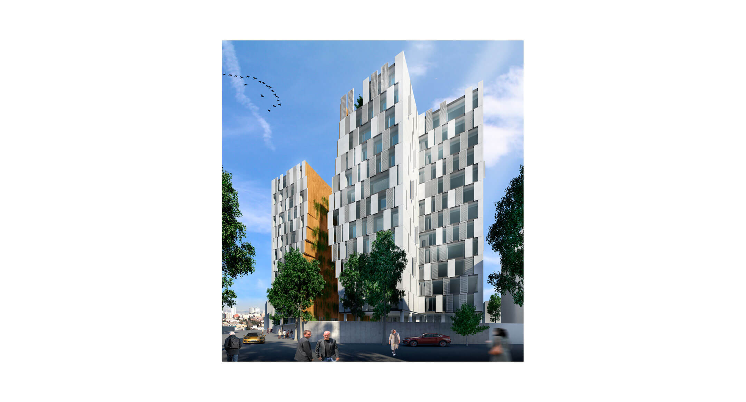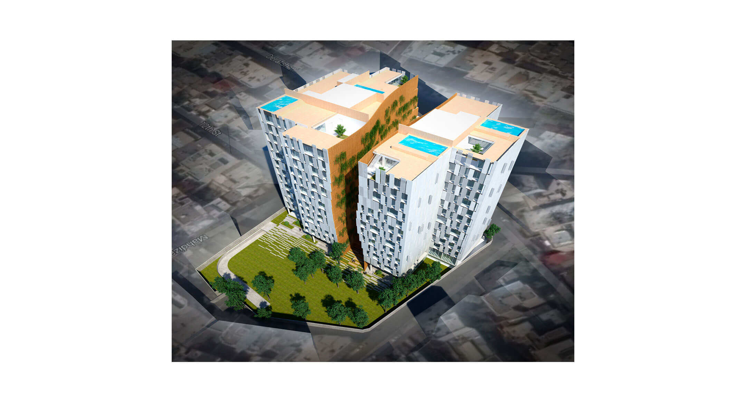ARIAN FARMANIEH Residential Complex
Project Type: Residential ; Design: Karand Architectural Group ; Client: Private Sector
Located in Farmanieh district, the Arian residential building provides 81 units in 12 stories. Due to the rapid urbanization in the north of Tehran, the district diverged from its origins of being low-density green spaces. The main question was how to provide green space within high-rise buildings. So, the design incorporates a common space that stretches both horizontally and vertically to shape a deep courtyard, bring greenness and light, and cut through the built volume. The residences in the building offer a variety of floor plans that will suit the diverse lifestyle of its tenants. At the ground level, a series of separate working spaces will be programmed and connected to some of the units on the first floor. To emphasize the relationship with its surroundings, the building has a full glass façade with shaders. On top of the building, the roofscape extends into the units below vertically, capturing stunning views of mountains and downtown.
Project Information
Location
Tehran
Date
2015
Size
36550 m2
Status
Competition
Prize
Arian Residential Complex Competition, Selected
Client
Private Sector

