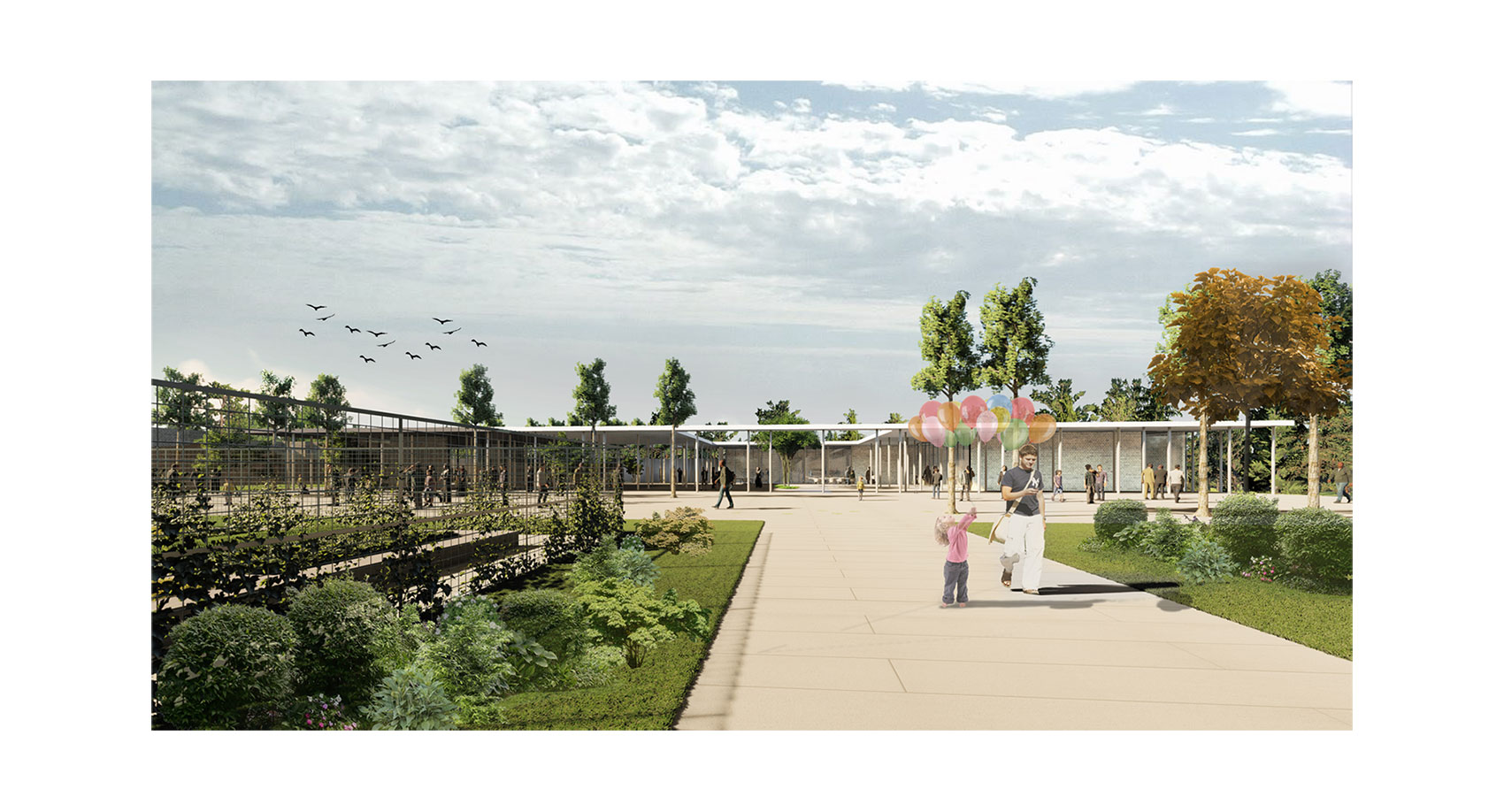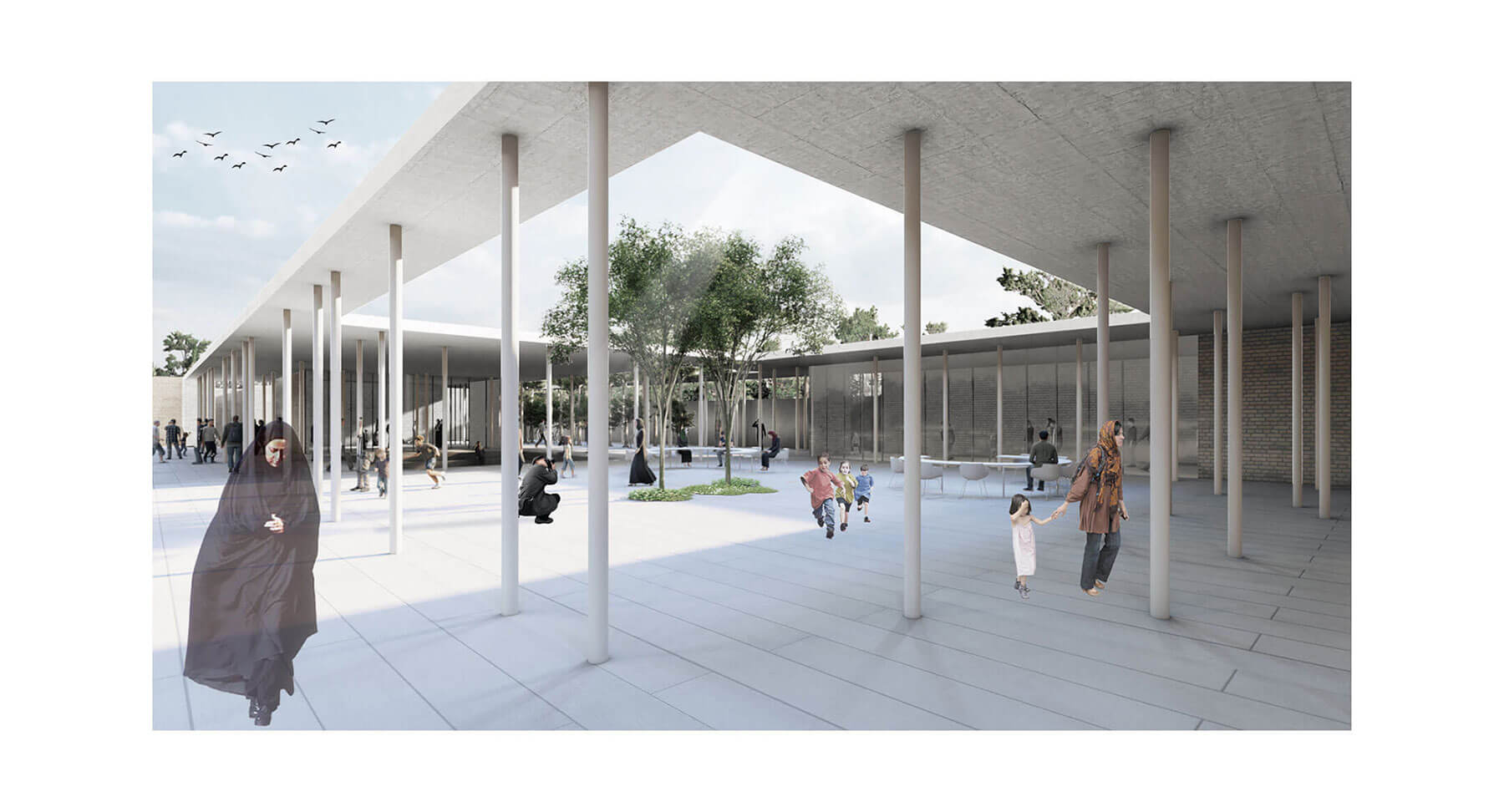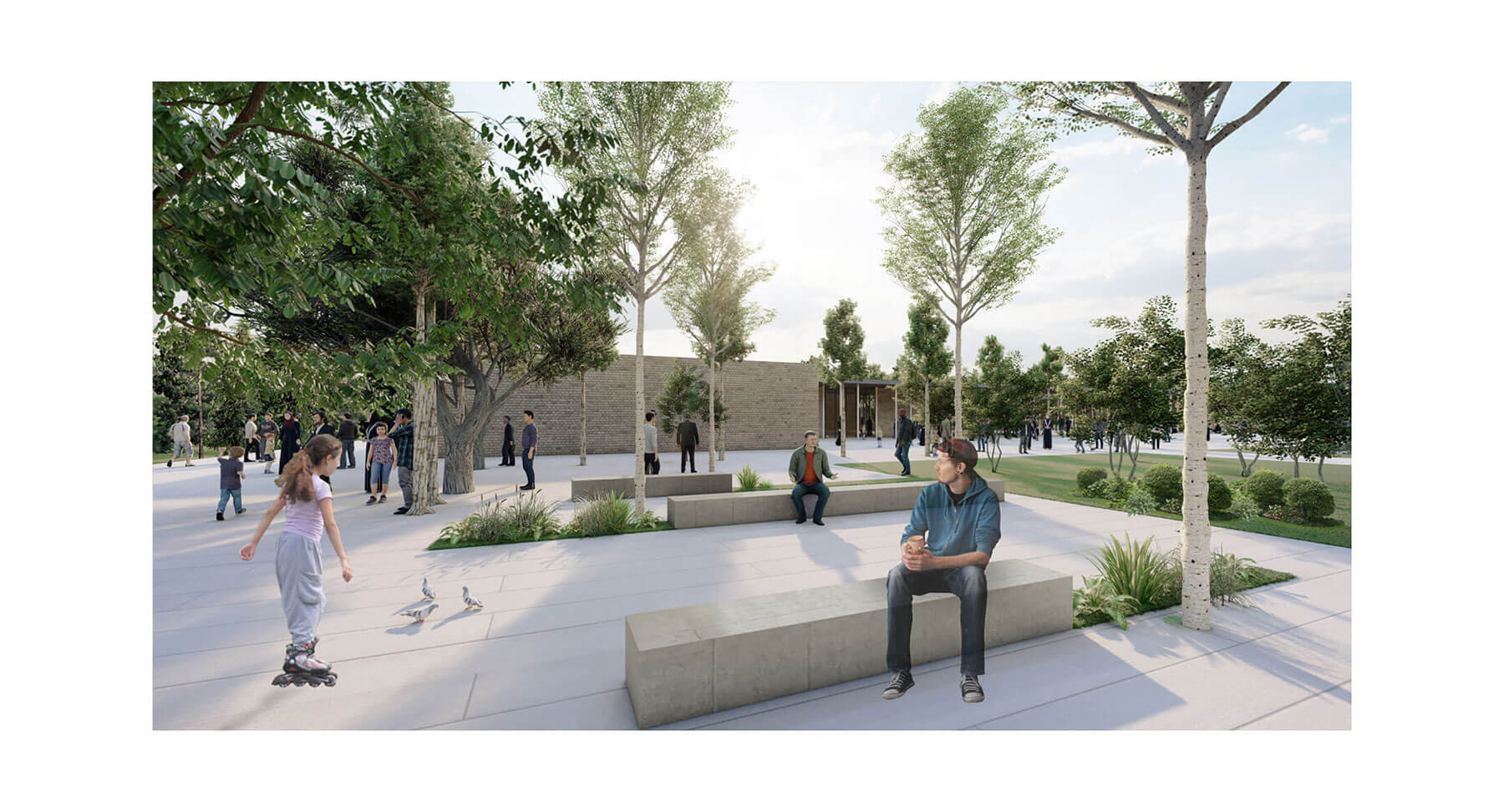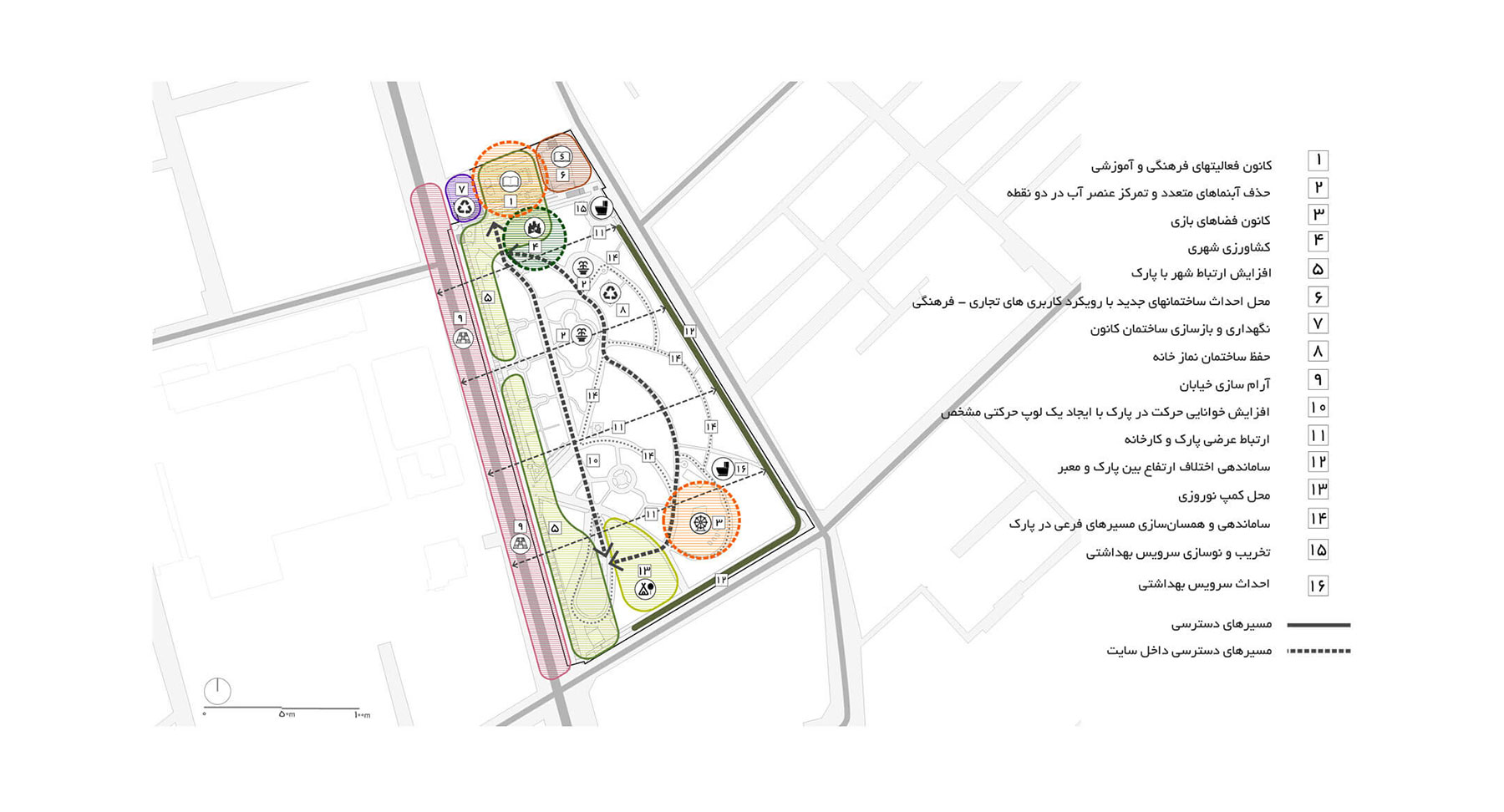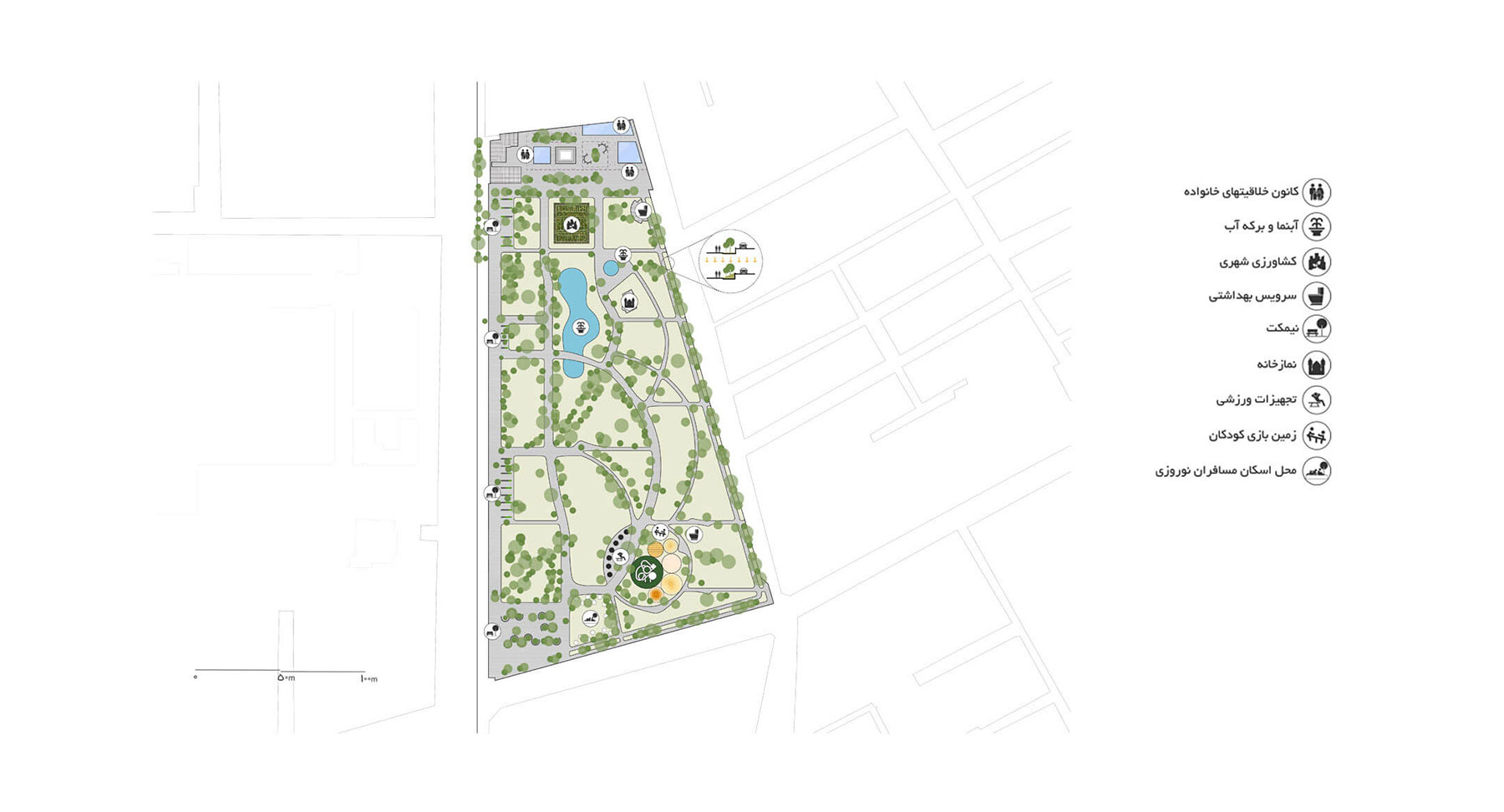HAFT-E TIR Park
Project Type: Landscape-Regeneration Plan ; Design: Karand Architectural Group ; Client: Yazd Municipality
Commissioned by Yazd municipality, Karand architectural group developed a regeneration plan for Haft-E Tir park, an urban park in the city of Yazd. This park is framed by Kashani street and Jonub textile factory in the west, the Institute for the Intellectual Development of Children and Young Adults in the north, and local streets in the south and east.
This 38950 m2 urban park will include green spaces with diverse and native plants, a family center (cultural and educational use), a cafe, gallery, shops, playground, services, and a specific field for urban agriculture, as well as a variety of pedestrian paths.
Our design is focusing on the question of what kind of intervention would be suitable for this site to turn it into a lively point in city life. Therefore, redefining the natural/urban image, function, and the interaction between all parts of the project – built, non-built, functional, pre-existing, natural, and visitors… was the heart of design. Regarding the improvement of environmental qualities, design solutions were provided (in flooring, lighting, planting, uses and activities, facilities, etc.). the schematic design plans and design development maps were prepared based on the minimum damage to the existing trees, citizens’ needs, and functional interconnection between the park and Jonub textile factory, as one of the future service-recreational hubs of the city, through Kashani street. Finally, it was decided that cultural, educational, and commercial functions, centered on learning and intriguing creativity will be integrated into a multi-functional center, called the family creativity center, a setting for enriching the lives of youth and adults.
The design concept laid on the following principles:
- Preserving the current trees
- Improving pedestrian access to the park, especially from the factory
- Traffic calming in Kashani street
- Renovation of the existing buildings (the Intellectual Development of Children and Young Adults in the north, multifaith space and toilets and utility rooms) and construction of new facilities and buildings
- Increasing readability of the access network in the park
The plan proposes establishing a new structure for the access network that connects and rearranges the landscape, adding new east-west pedestrian paths and defining an access loop based on the current access network of the park. Complemented with a web of environmentally friendly pathways, equipment, and programs (educational, cultural, recreational, etc.), the new structure, while connecting to its surroundings, guarantees attractiveness, vitality, identity, and social activities.
The family creativity center is a substantial part of our vision of planning the entire space to rebrand Haft E Tir Park as a local and active urban space. This two-story building provides cultural and educational plans for residents, especially for mothers and children. Furthermore, Urban agriculture will be a good environmental practice for users, encouraging them to interact with nature.
The new park will put something into motion in this location, change the site itself, let something old appear new, and in particular will be a place where neighbors and visitors will like to spend their time. The renovation plan provides opportunities for recreational activities for people from every walk of life. It proposes a local language without harming the identity of the park.
Project Information
Location
Yazd
Date
2020
Size
38950 m2
Status
Designed
Prize
–
Client
Yazd Municipality

