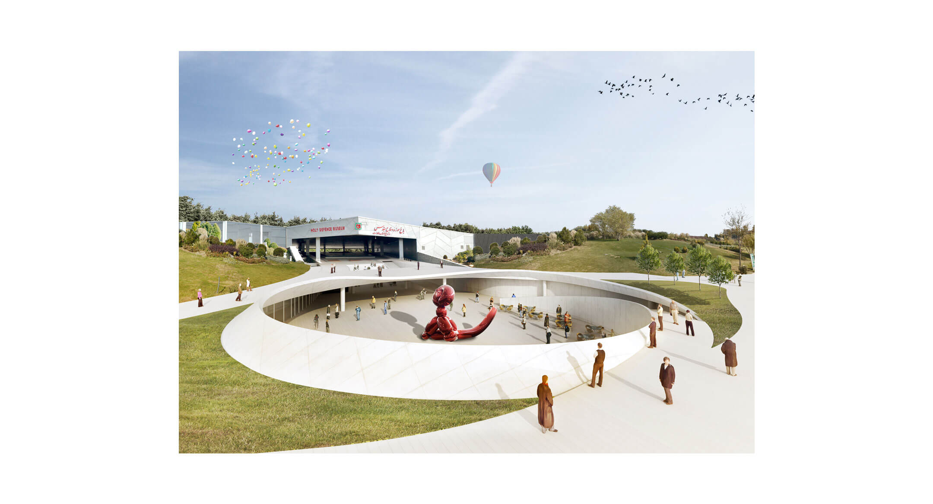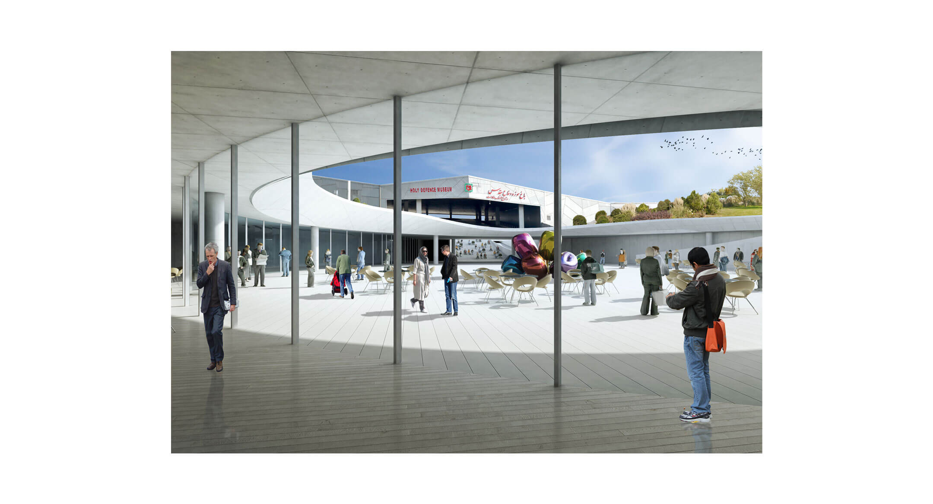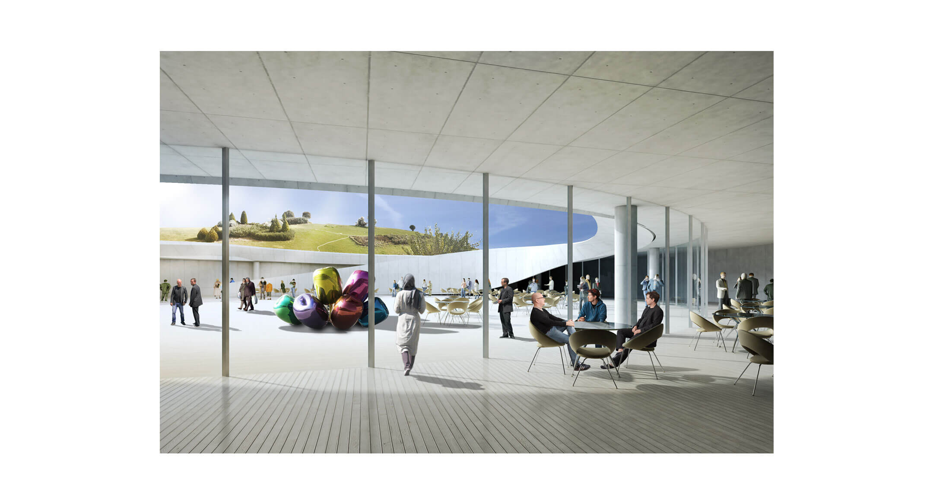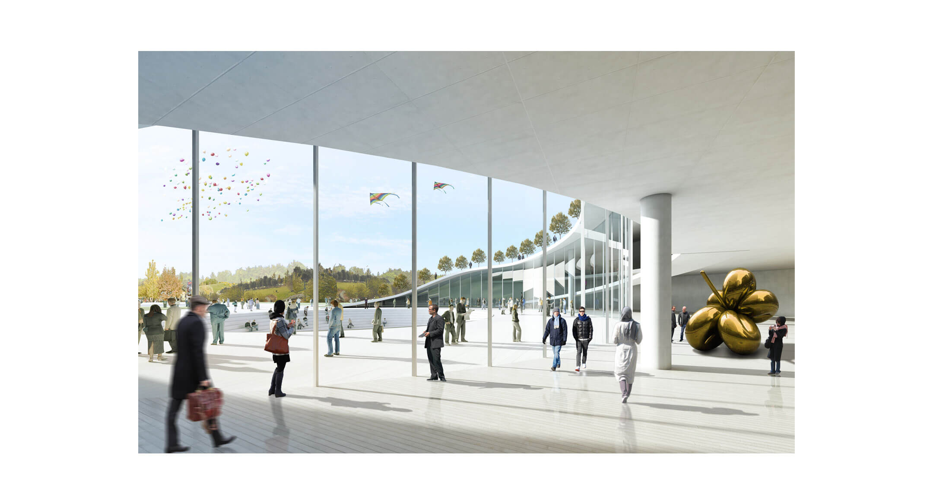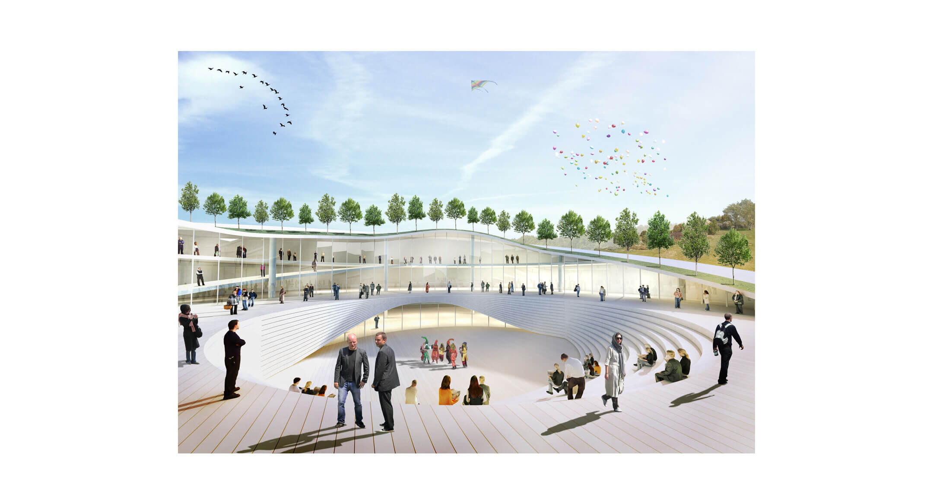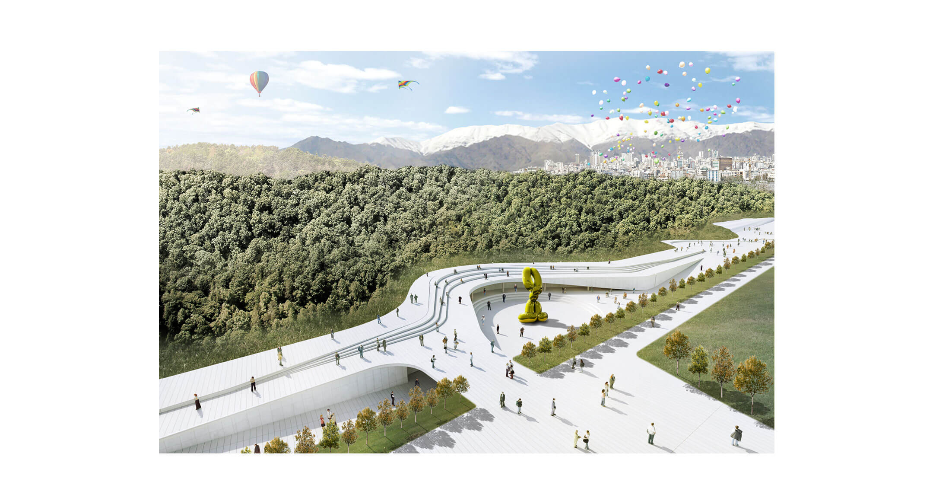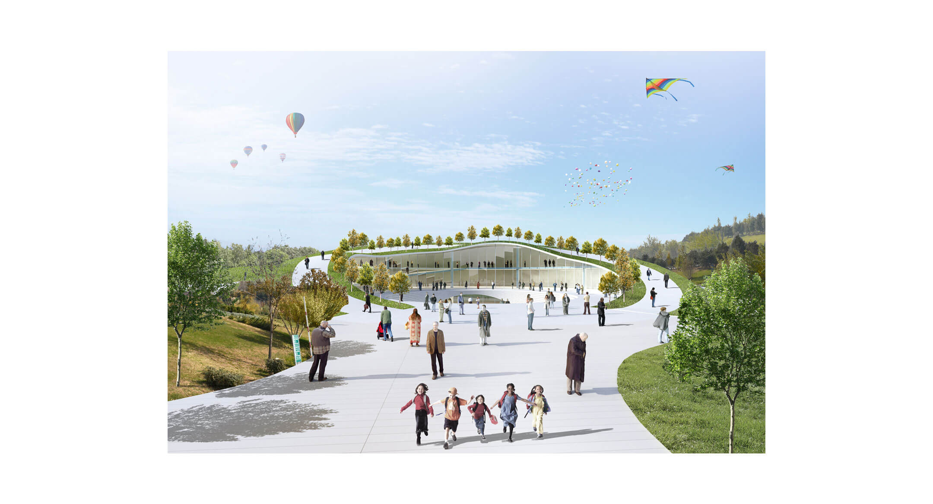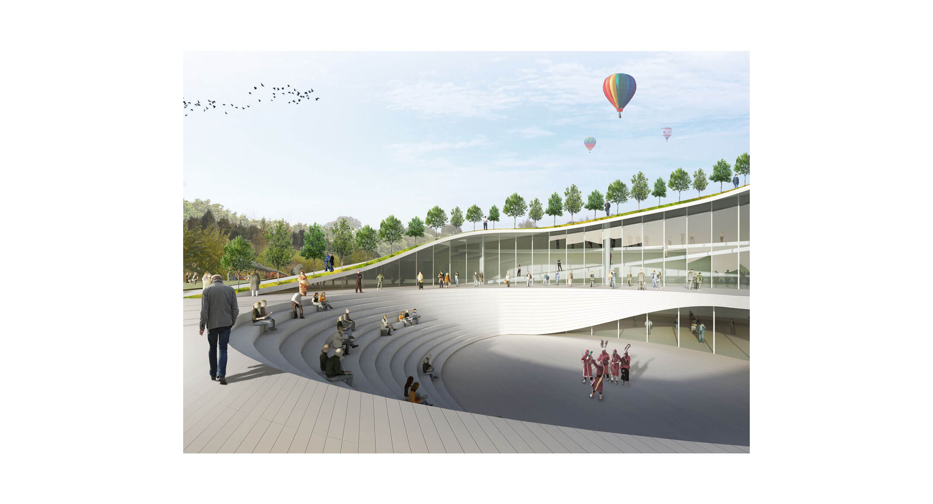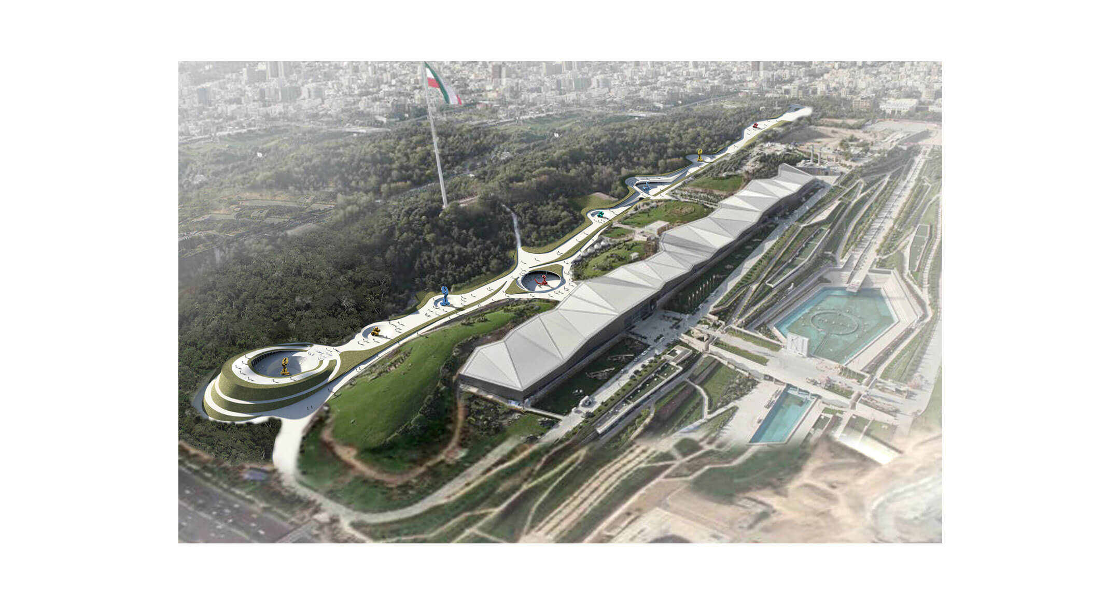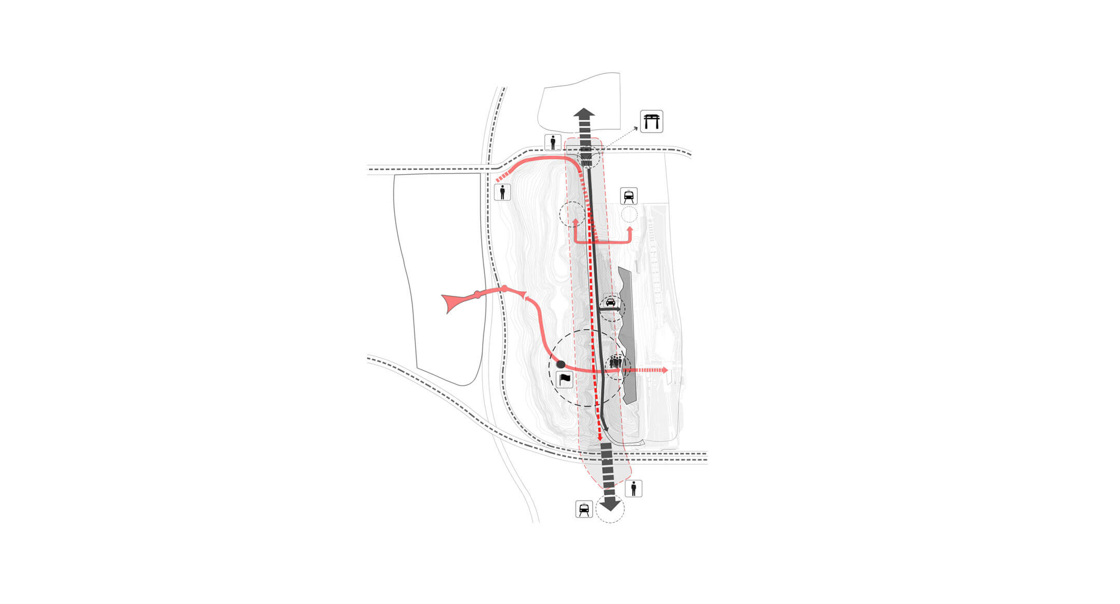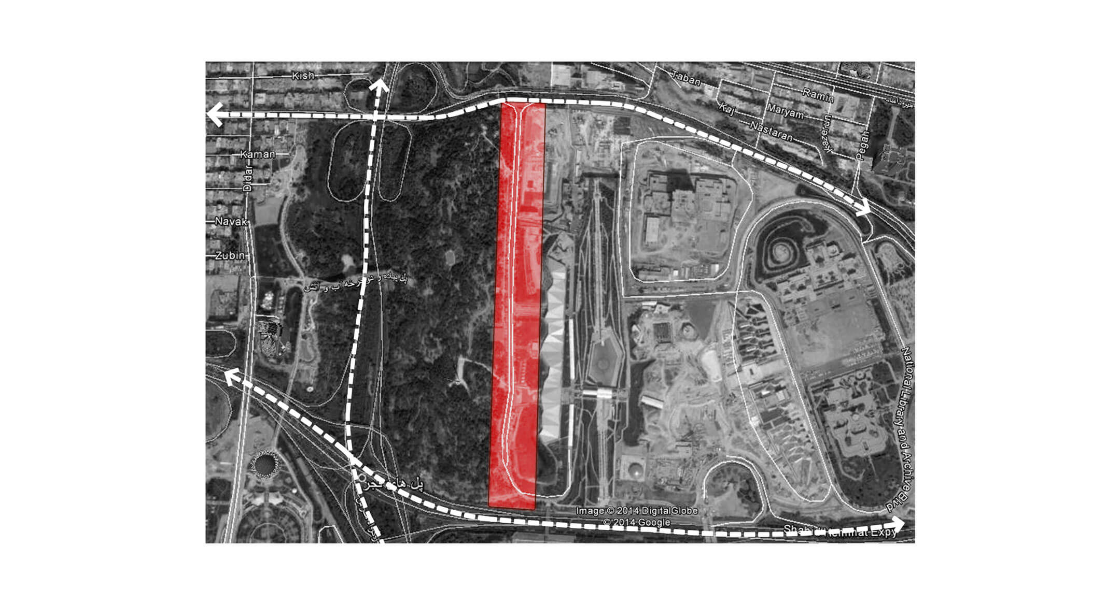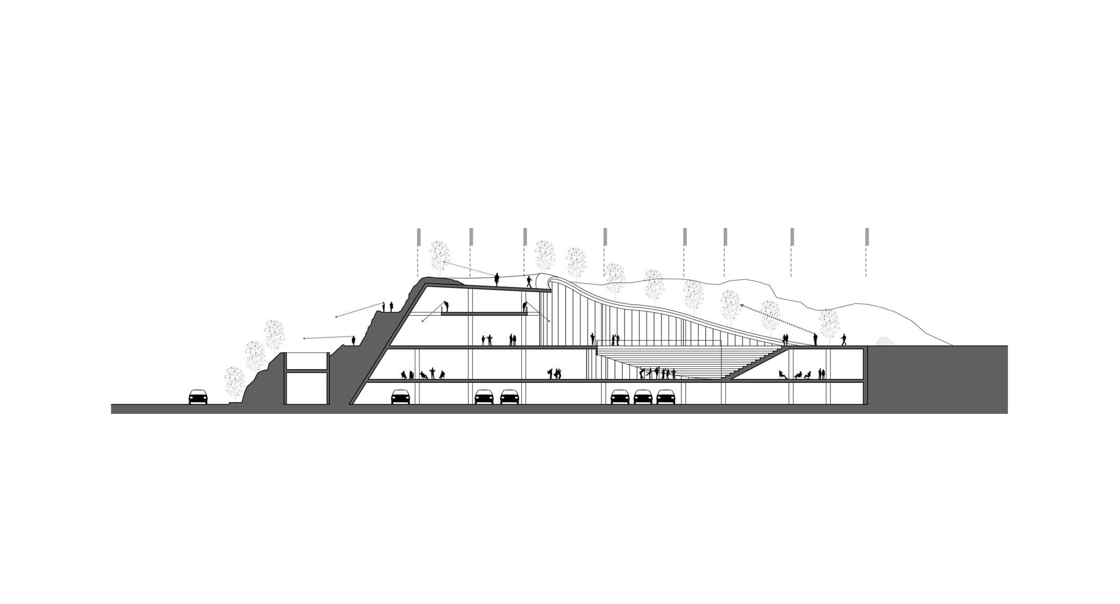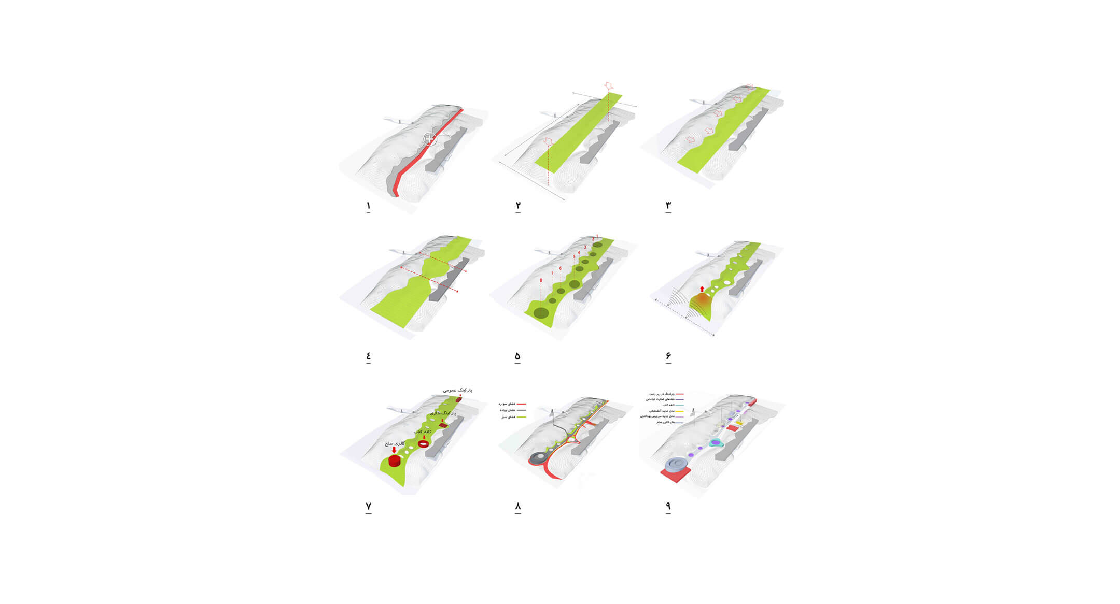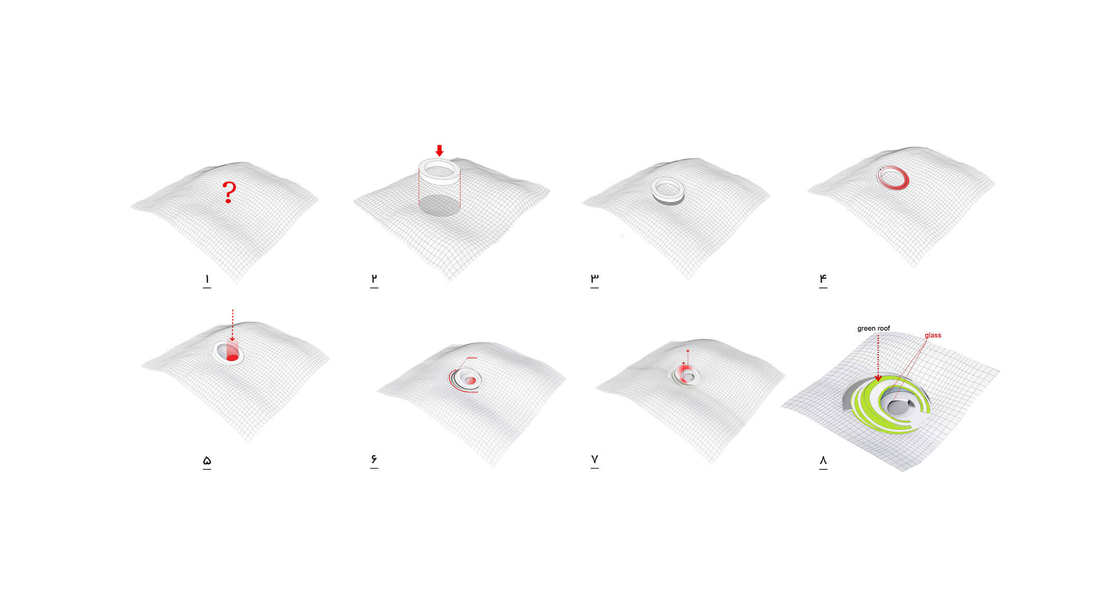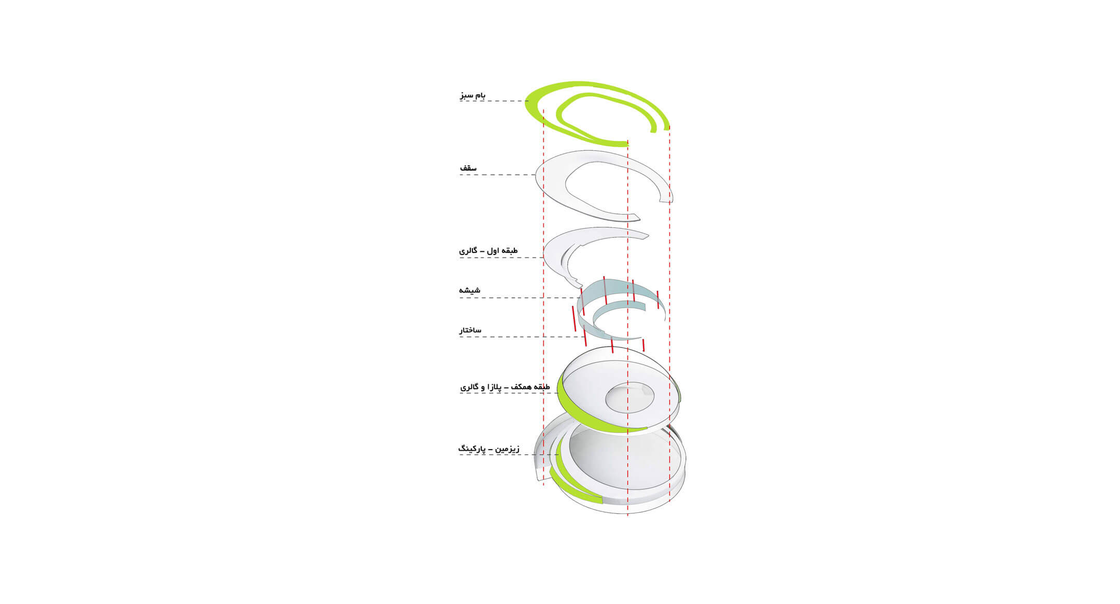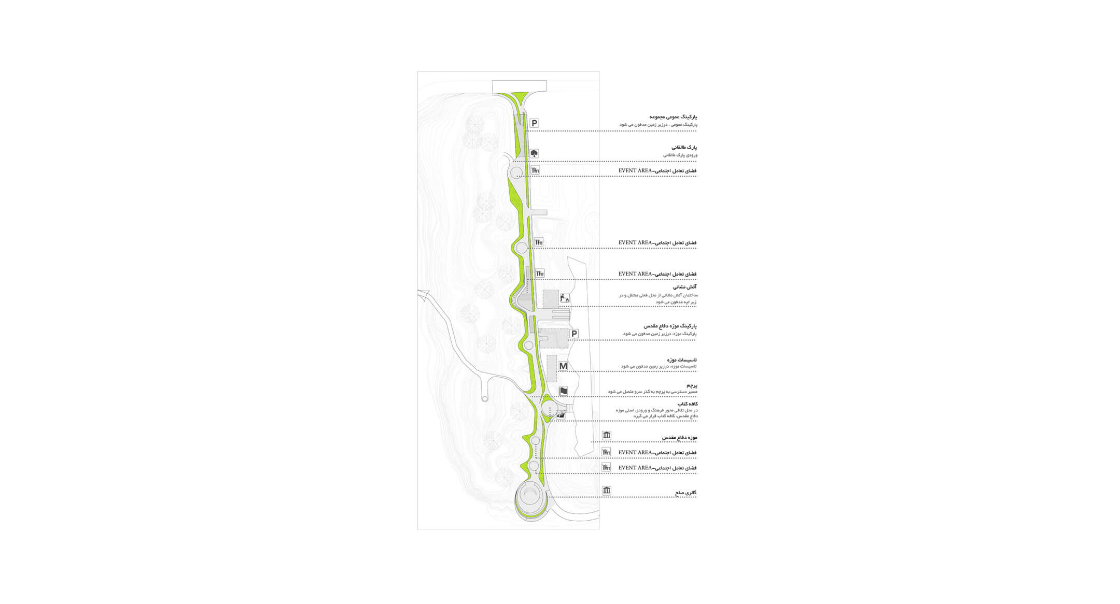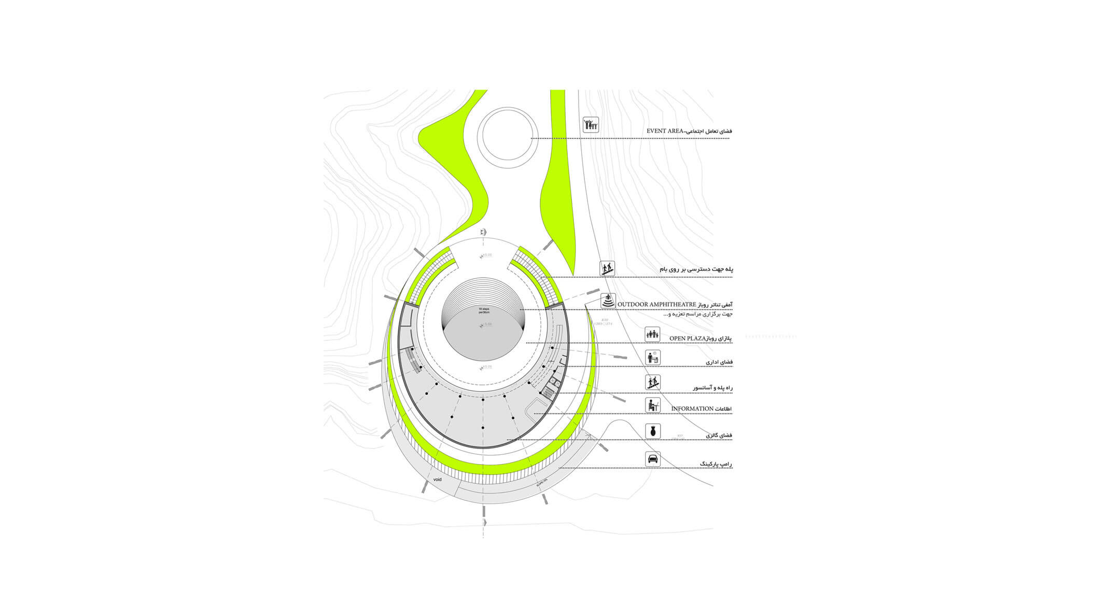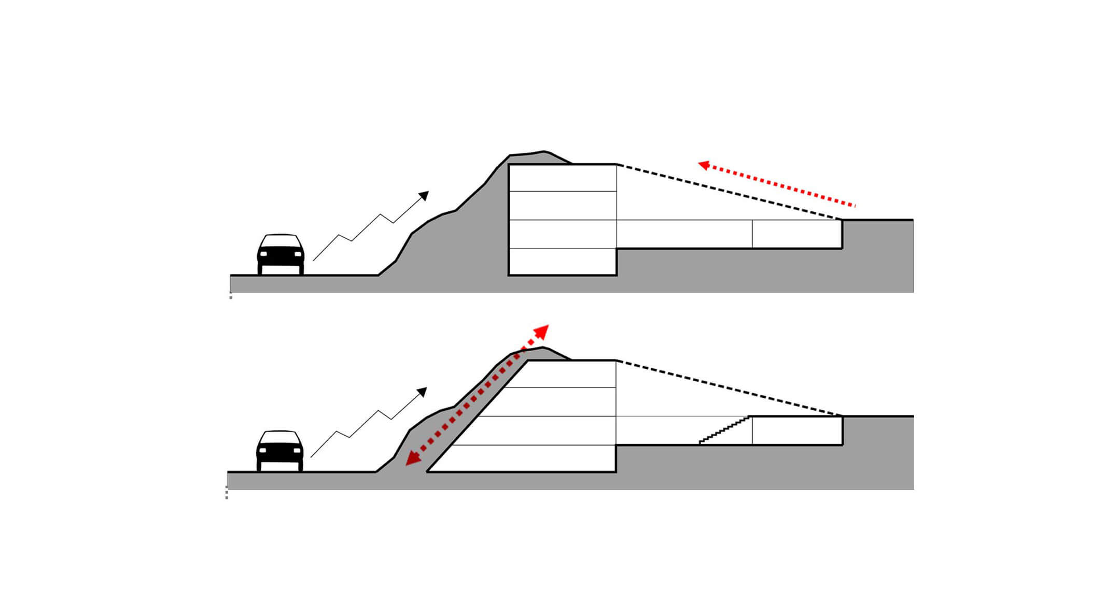GOZAR-E-SARV Regeneration Plan
Project Type: Cultural Center & Landscape; Design: Karand Architectural Group ; Client: Tehran Municipality
Gozar-e-Sarv is an urban corridor between Tehran Holly Defence museum and Taleghani forest park. Nine teams participated in a closed competition to design the existing axe. Our idea was to redefine the street as a gateway between two zones to reconnect them. In order to make the project an integrated part of the landscape, it became an earth berm and green roof, blending into the rolling landscape with 8 holes which referred to 8 years of Iran – Iraq war. Inside, the buildings featured a book café serving as a main access of the existing museum and a peace gallery, a temporary exhibition based around the concept of “war and peace modern art.” At the endpoint, the roof of the gallery elevated and became a viewpoint.
Project Information
Location
Tehran
Date
2014
Size
Landscape: 25000 m2 – Building: 60000 m2
Status
Competition
Prize
Gozar-E-Sarv Competition, 3rd Place
Client
Tehran Municipality

