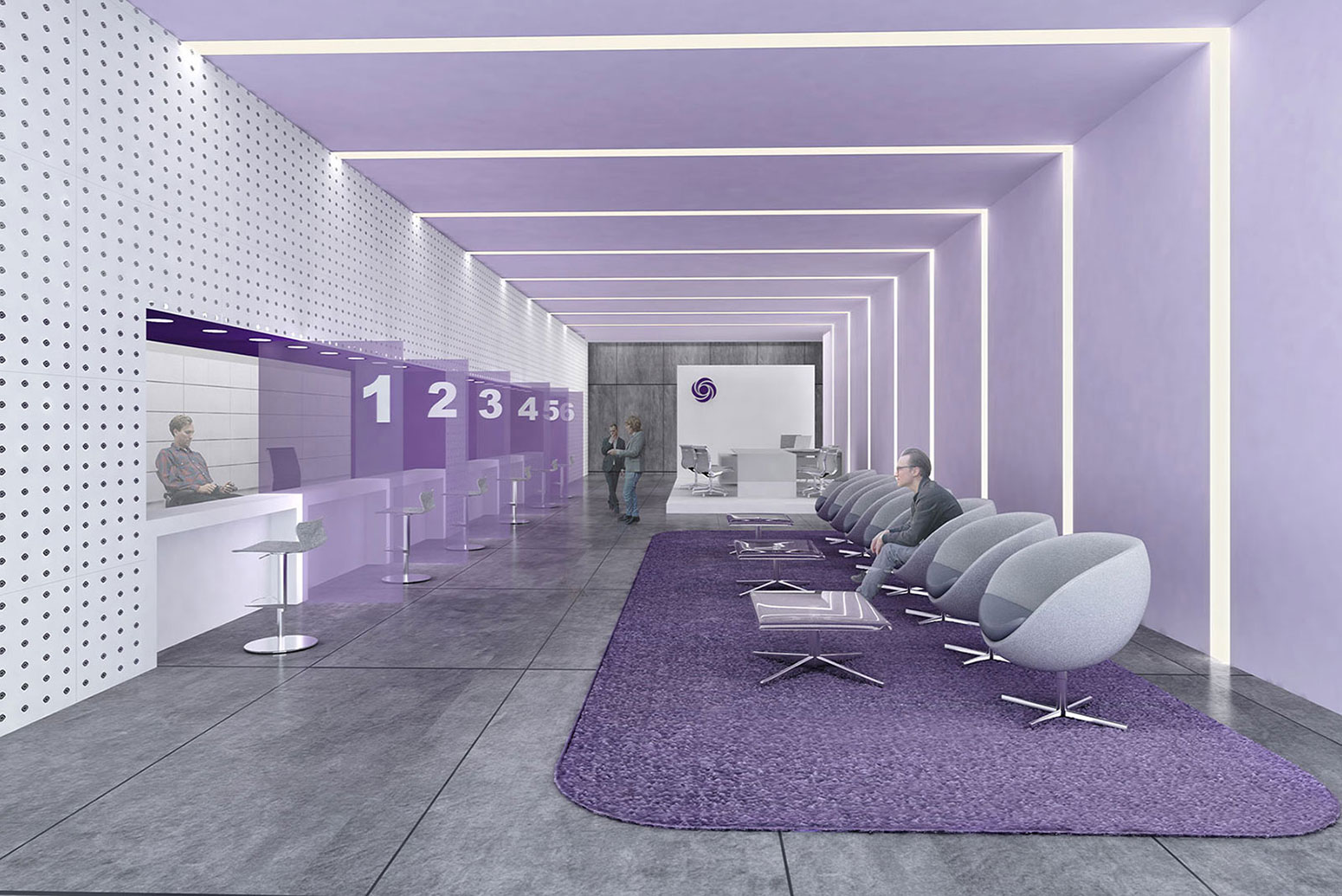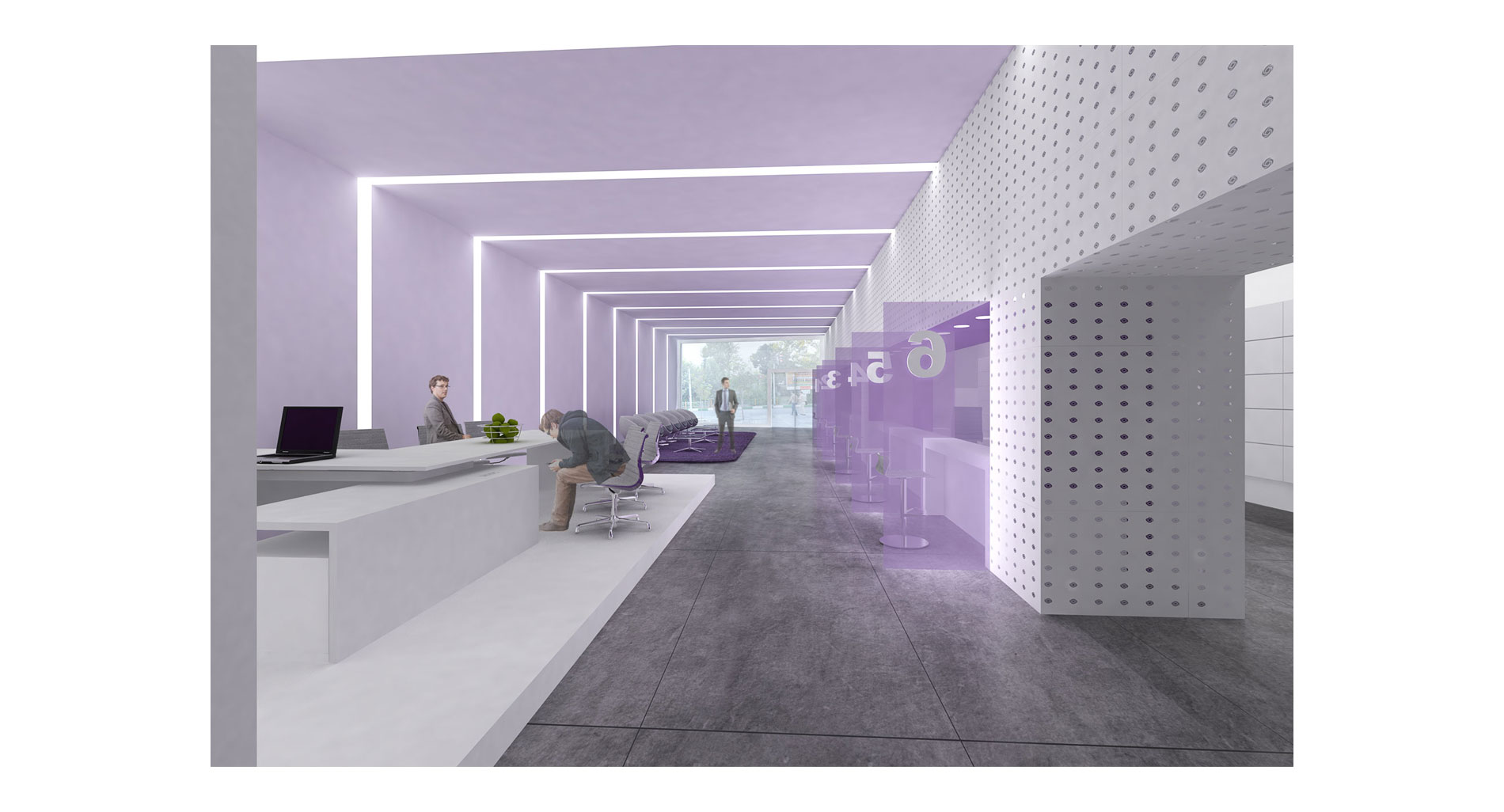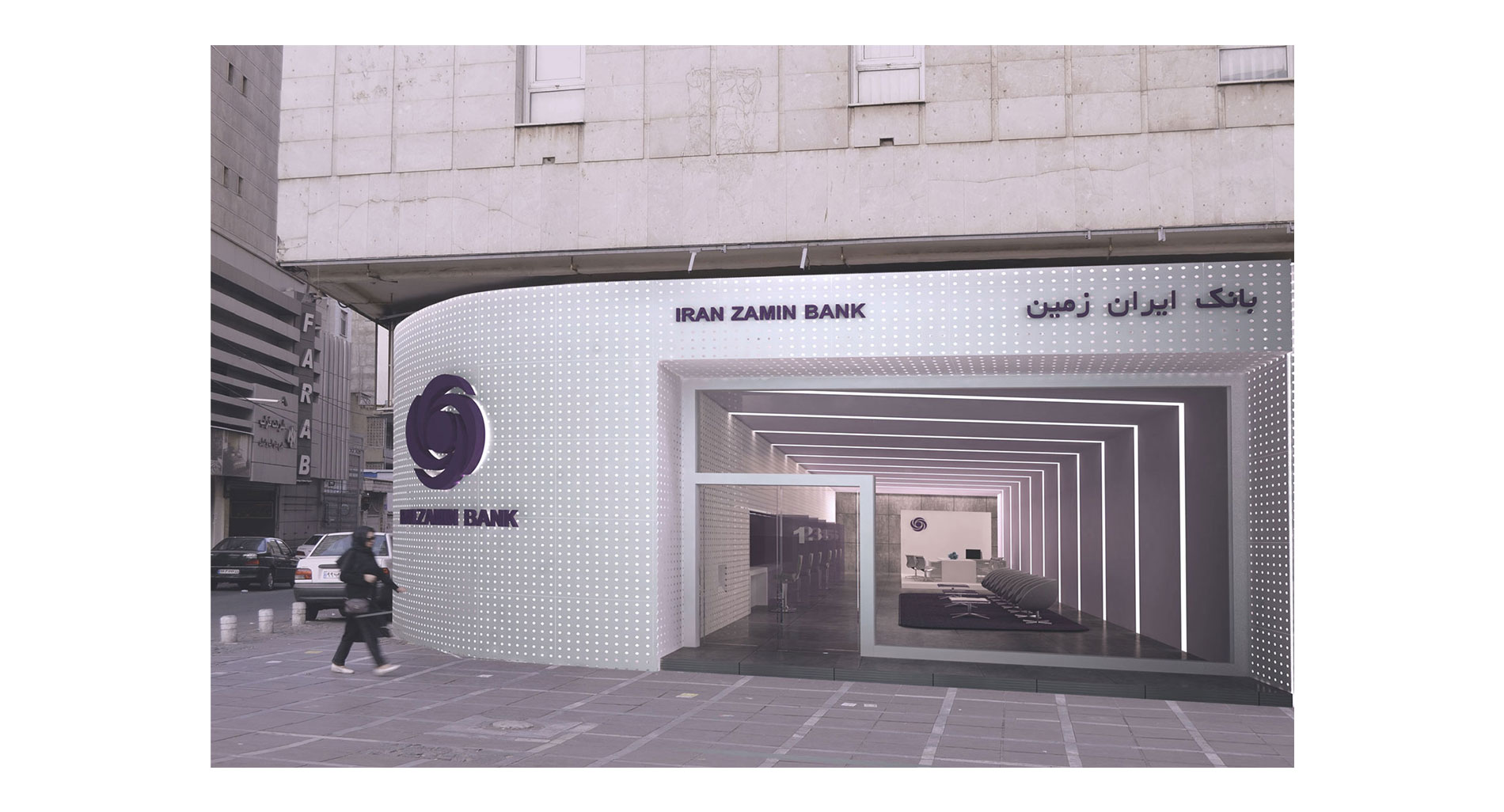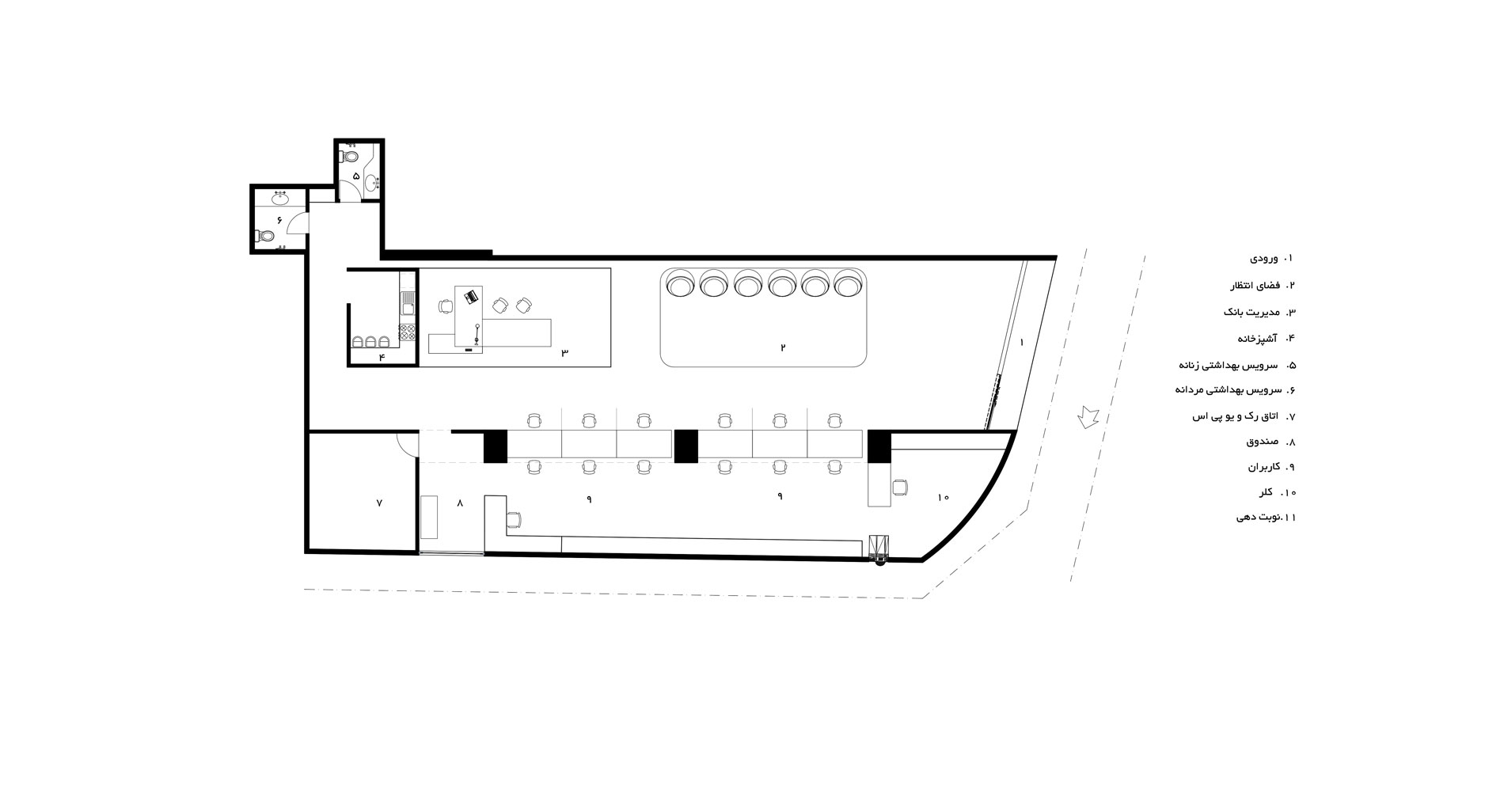IRAN ZAMIN Bank
Project Type: Interior ; Design: Karand Architectural Group ; Client: Iran Zamin Bank
The interior space of this model outlet which is one of the important outlets of Iran Zamin bank has been divided into four areas, significantly facilitating orientation of customers in the bank. These functional areas are the entrance, lobby and waiting space, customer service area and background facilities. Without using the traditional layout, we managed to apply two design techniques, changing color and elevating the ground level to distinguish lobby and waiting space, customer service area and the branch manager’s office.
One of the key aesthetical elements of the outlets of this bank is the purple color which comes from the bank’s branding, so the color palette of this branch has been chosen accordingly. Furthermore, the regular waiting space for customers has been replaced by a more flexible, comfortable and pleasant space.
A significant design objective was keeping pace with dynamic changes resulting from technological progress and a try to resign from the institutional character so dominant in the banking sector in favor of modern elegance and honest direct contact between the service provider and the client. This design will respond strongly to customer needs while at the same time going beyond the existing standard of existing bank outlets.
Project Information
Location
Tehran
Date
2016
Size
300 m2
Status
Design Concept
Prize
–
Client
Iran Zamin Bank





