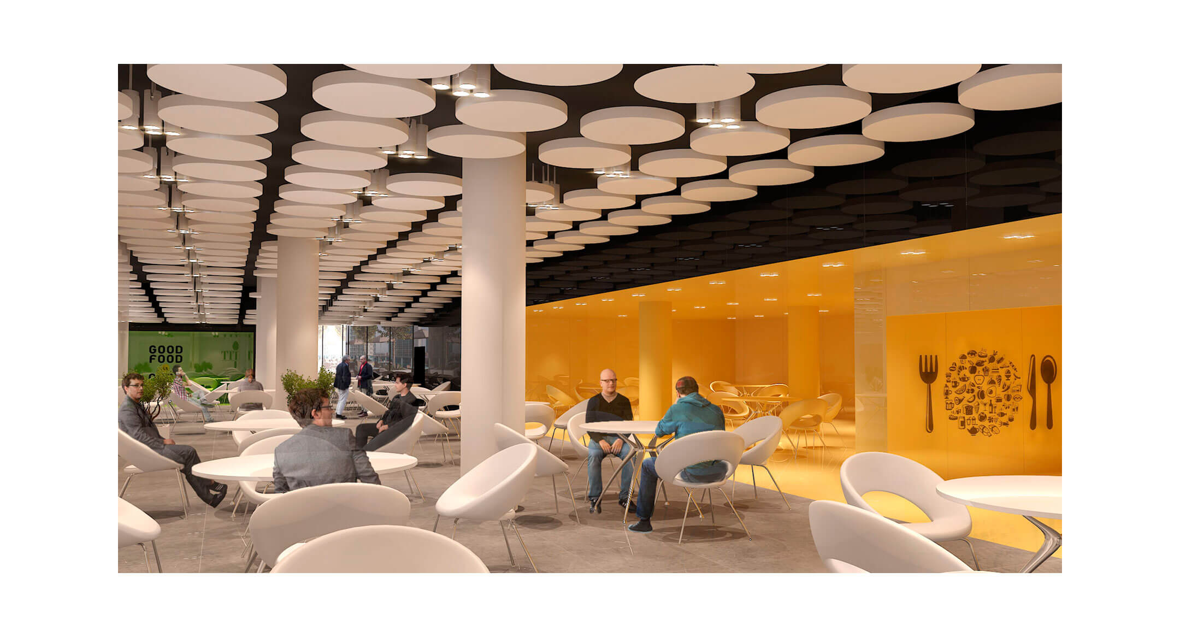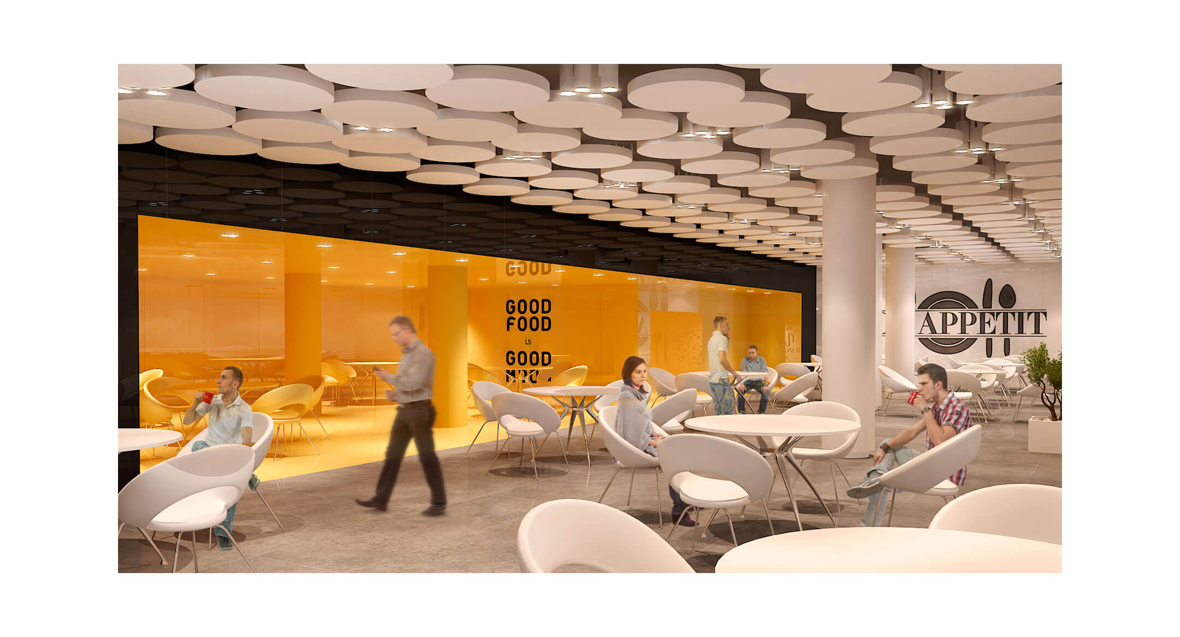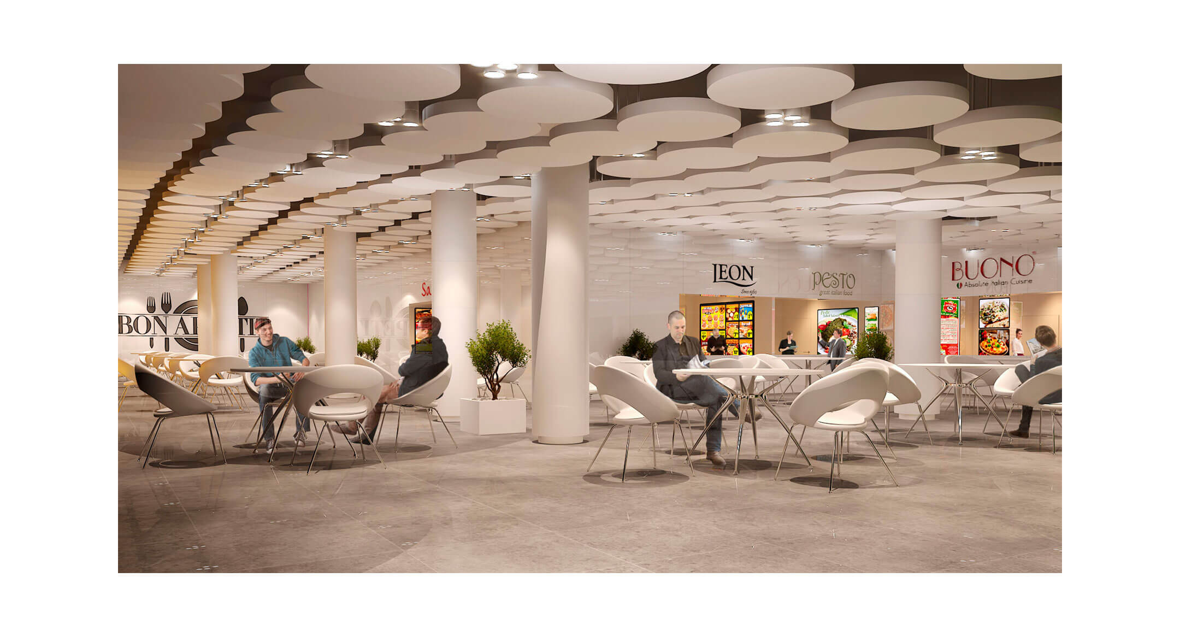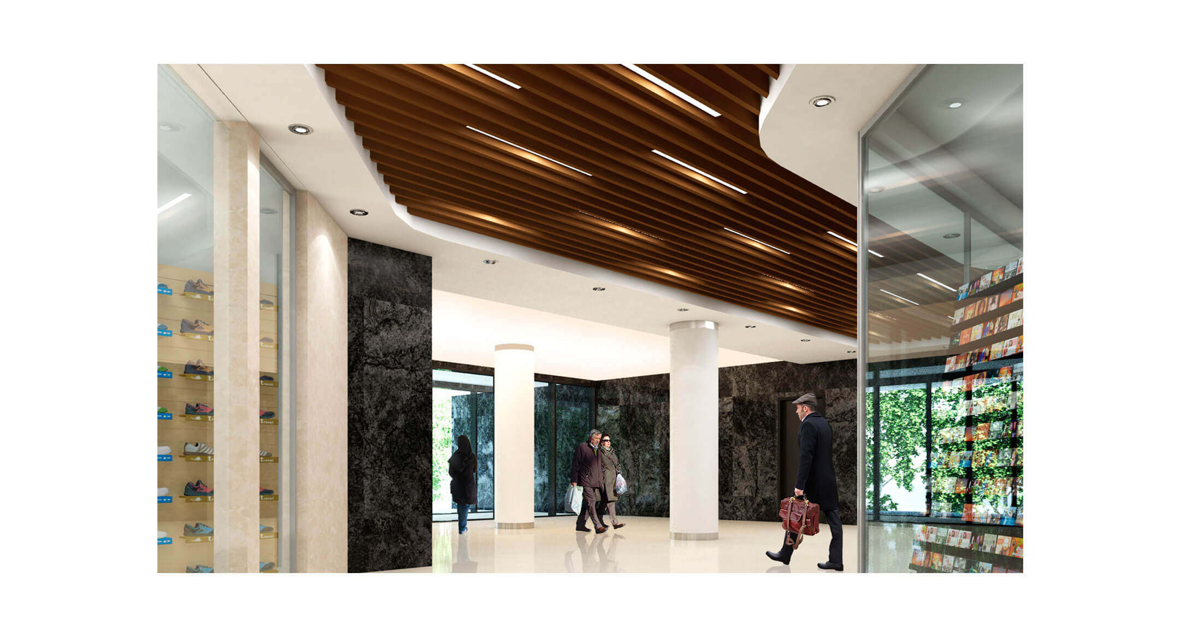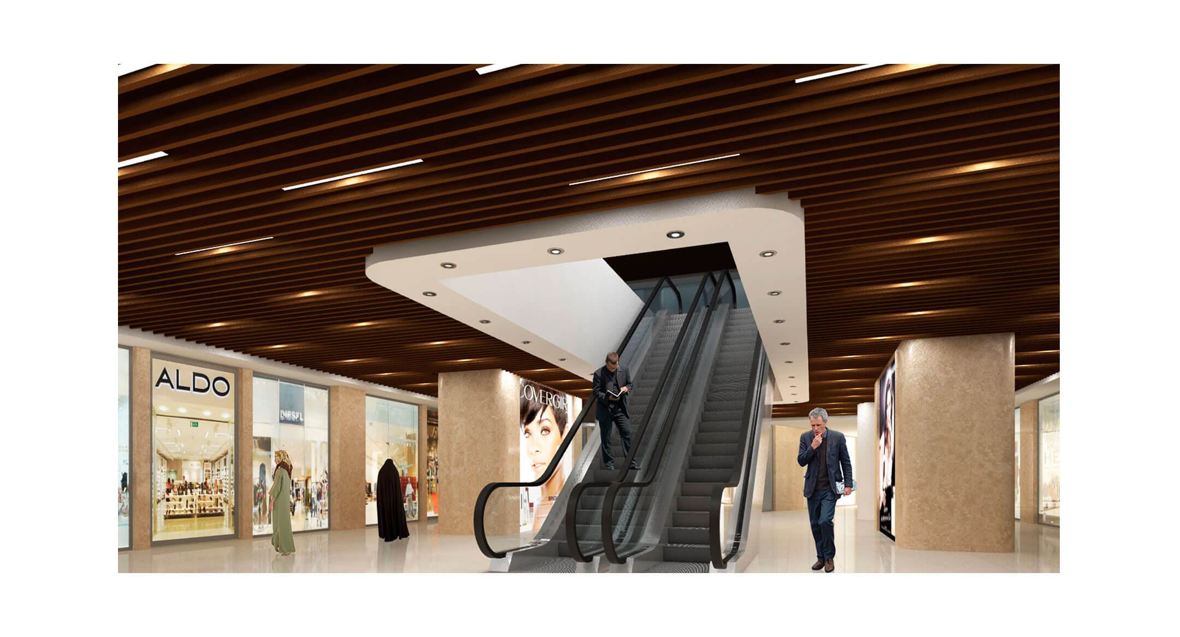PARTIA Complex
Project Type: Interior-Commercial- Residential-Recreation ; Design: Karand Architectural Group ; Client: Private Sector
Partia is a complex, consists of a hotel, commercial, restaurant, wedding halls, family entertainment center, food court, and theaters, set in the heart of Gorgan, a city in the northeast of Iran. In 2015 we were chosen to redesign the plans and interior of the building which was already designed and under construction but the client was not satisfied with the original design. The original plan layouts have many conflicts between different functions, So our first and most important job was how to define horizontal and vertical access inside the building. The building has 13 floors and two entrances, one for a 4-star hotel and the others for the commercial, entertainment center, and food court. The main restaurant is located on the 13th floor and is part of the hotel.

