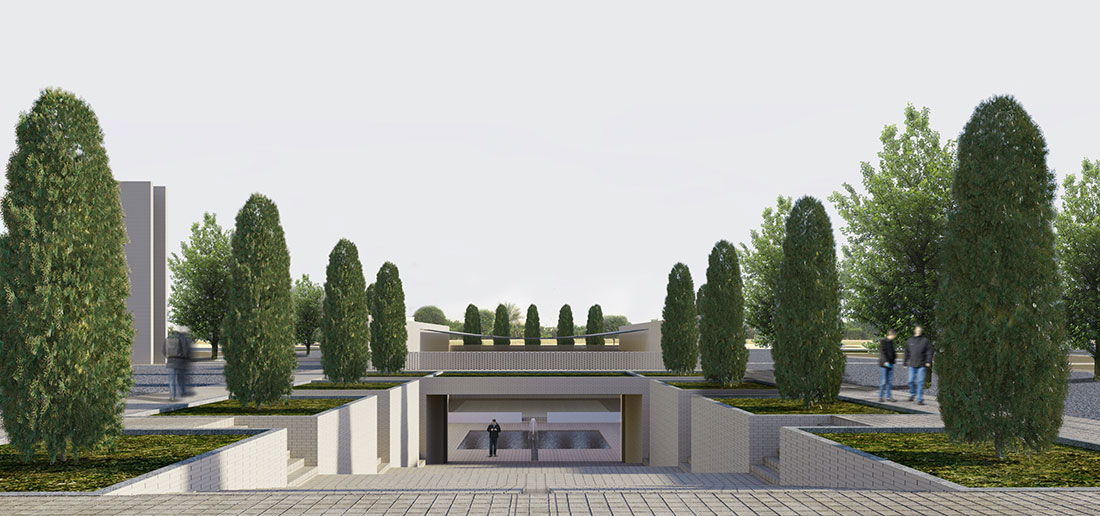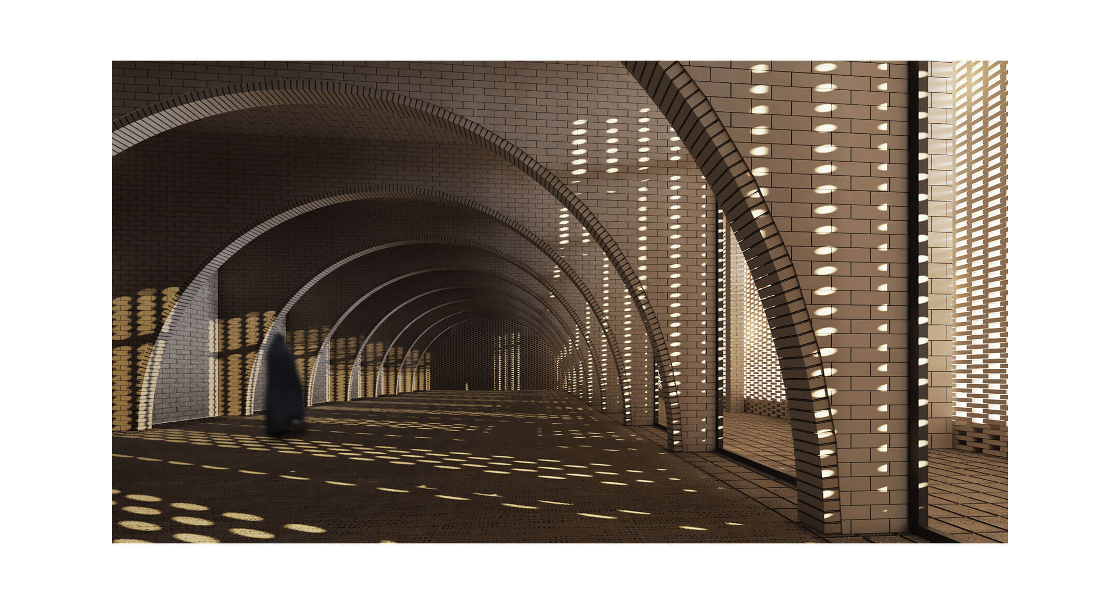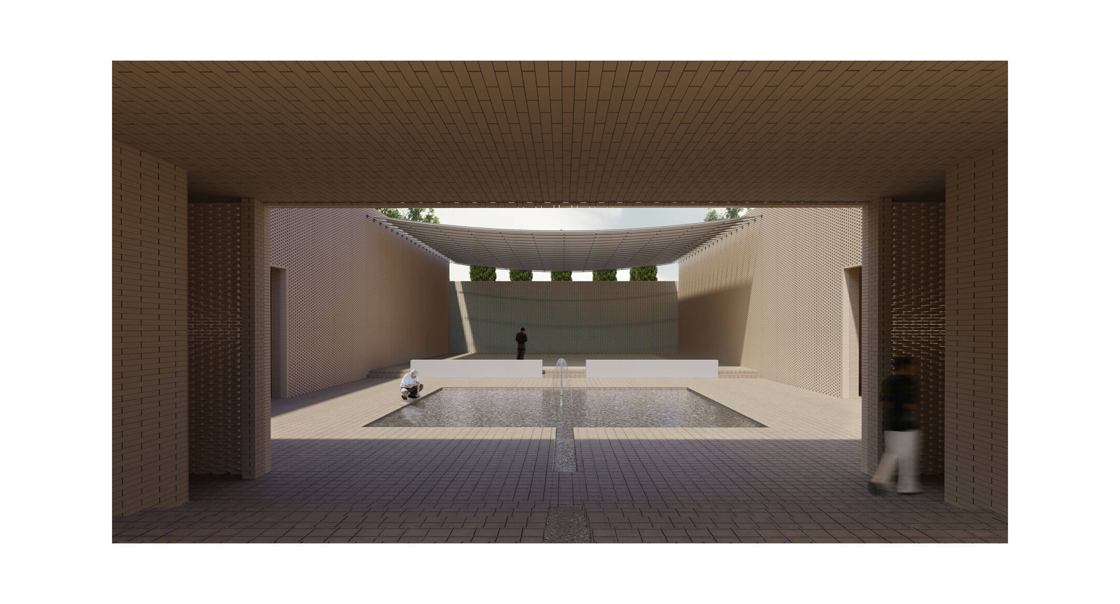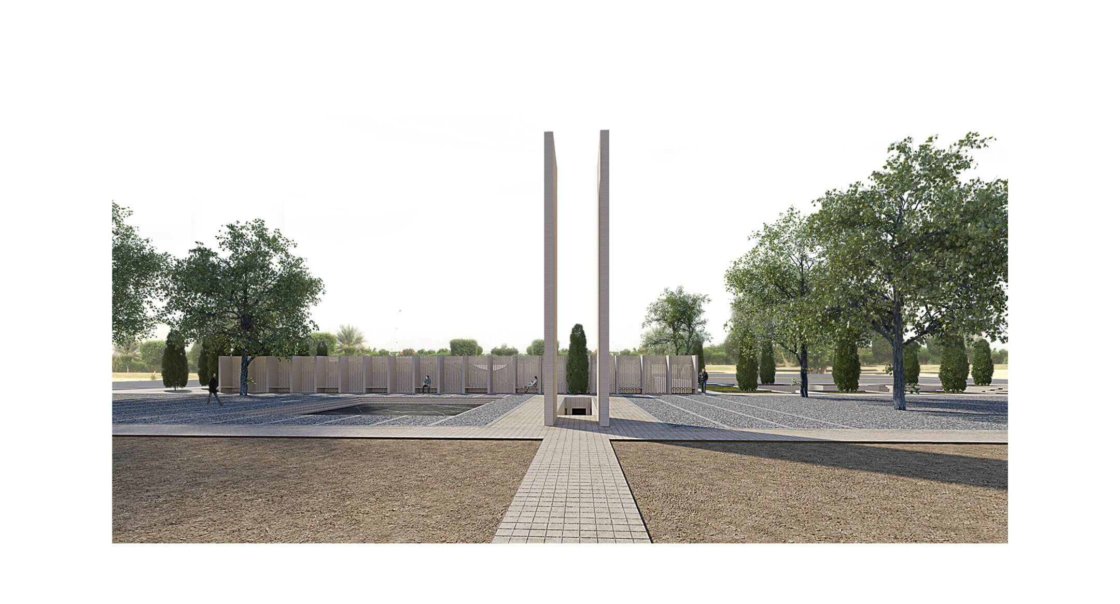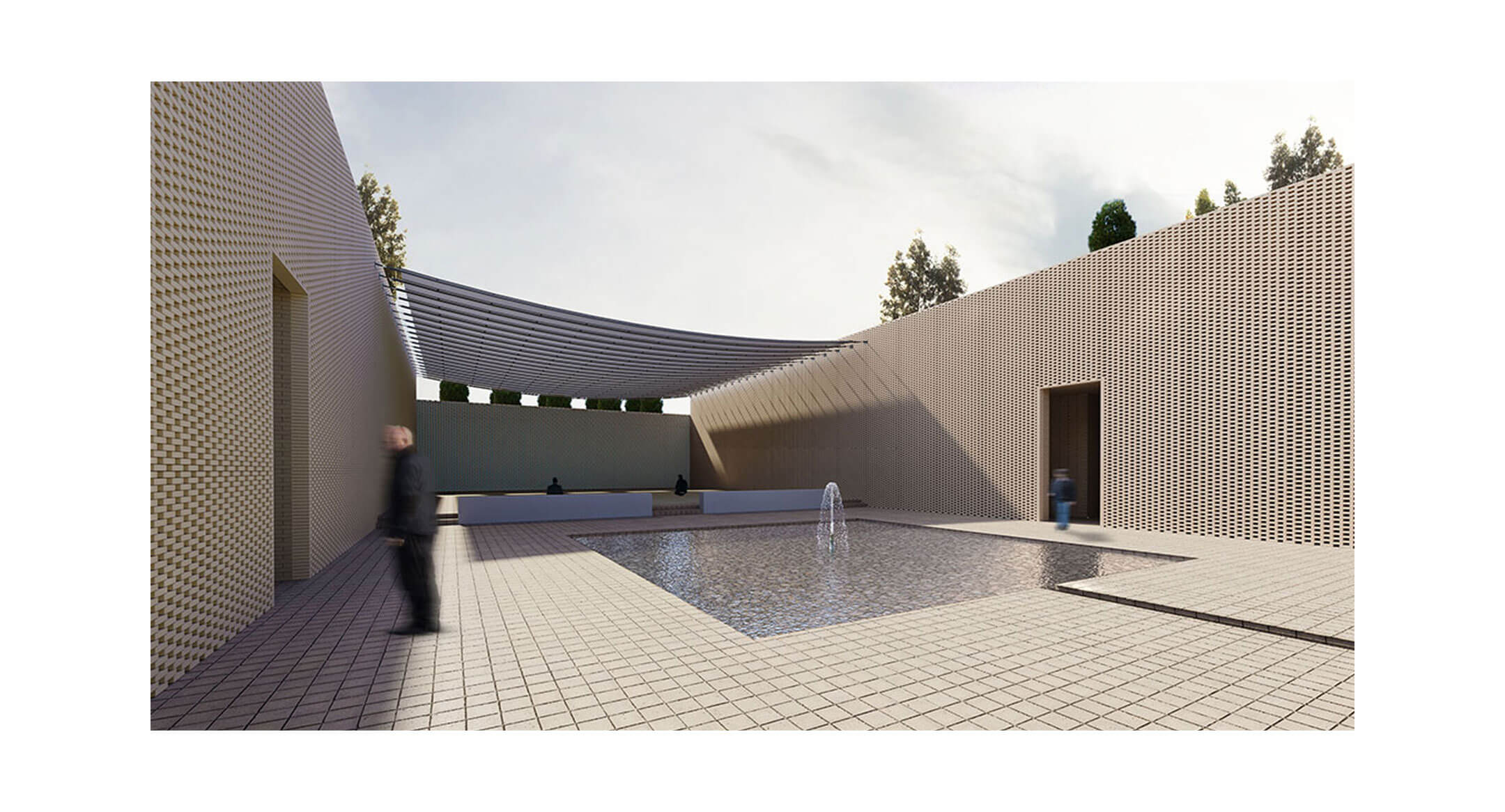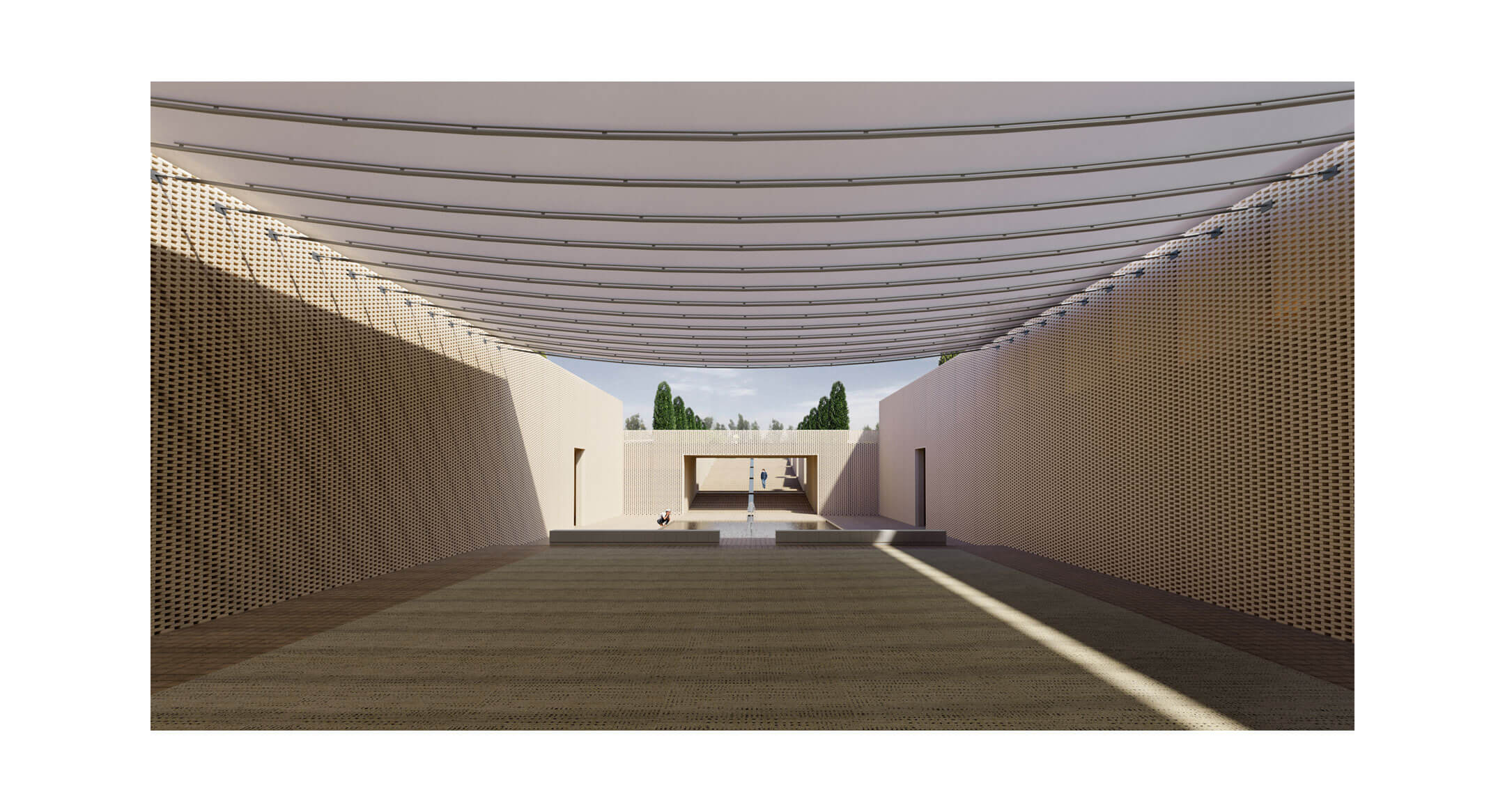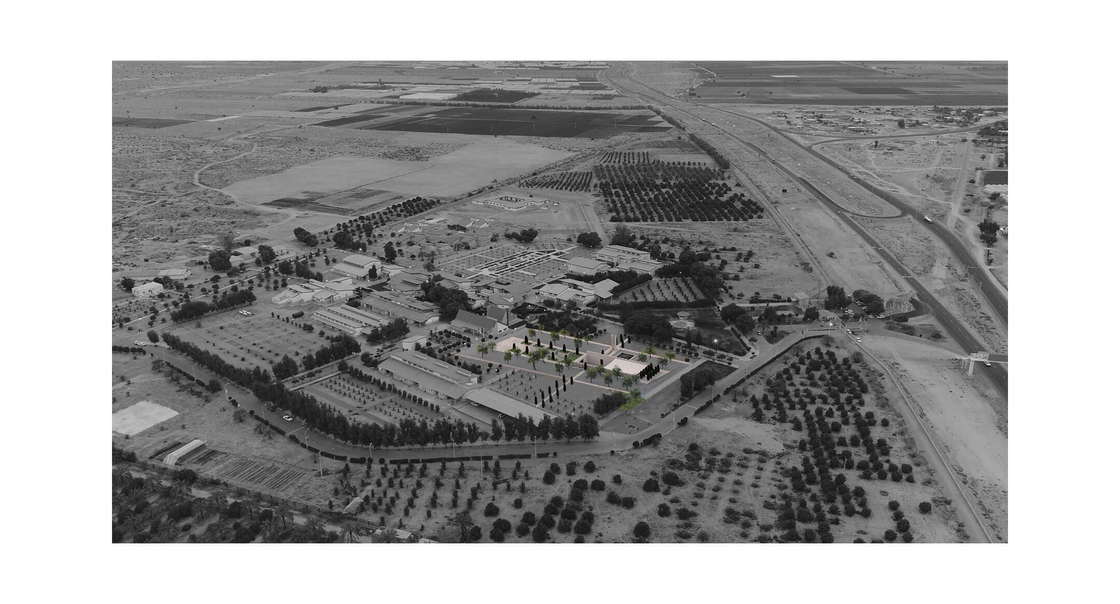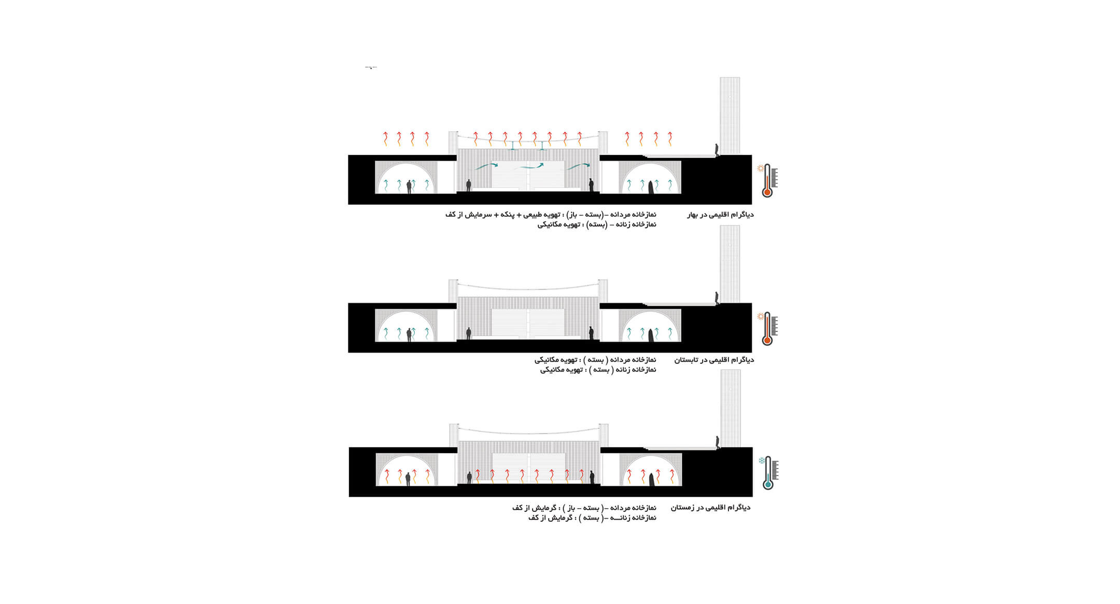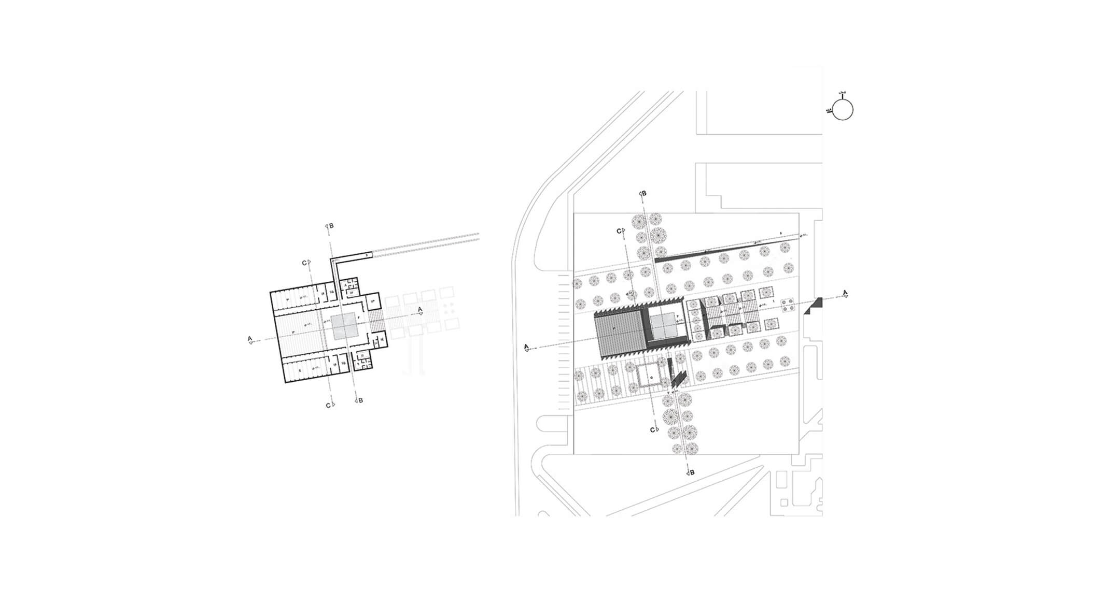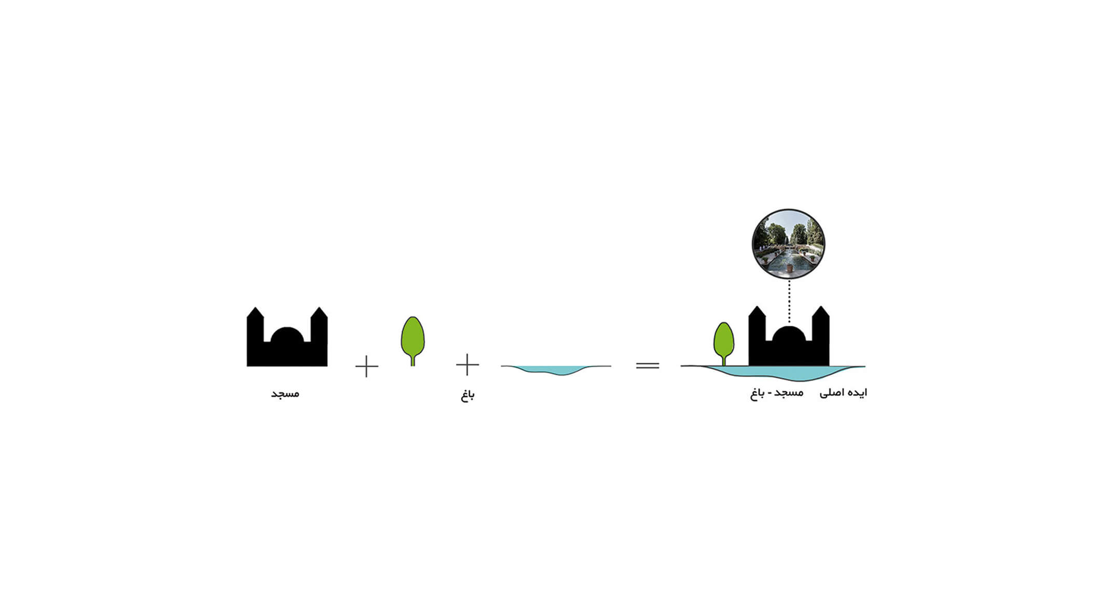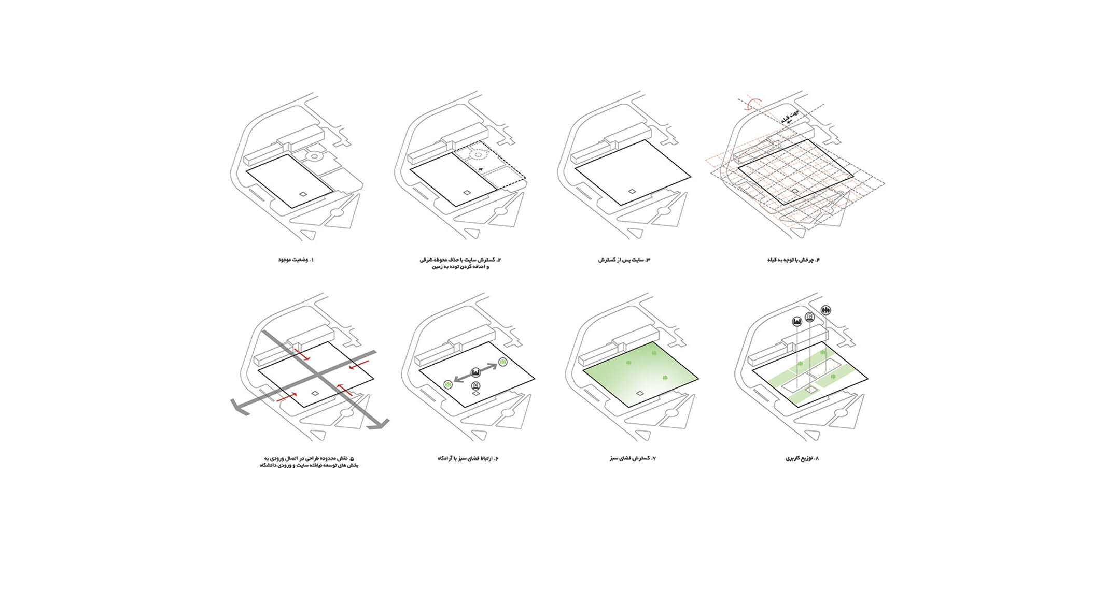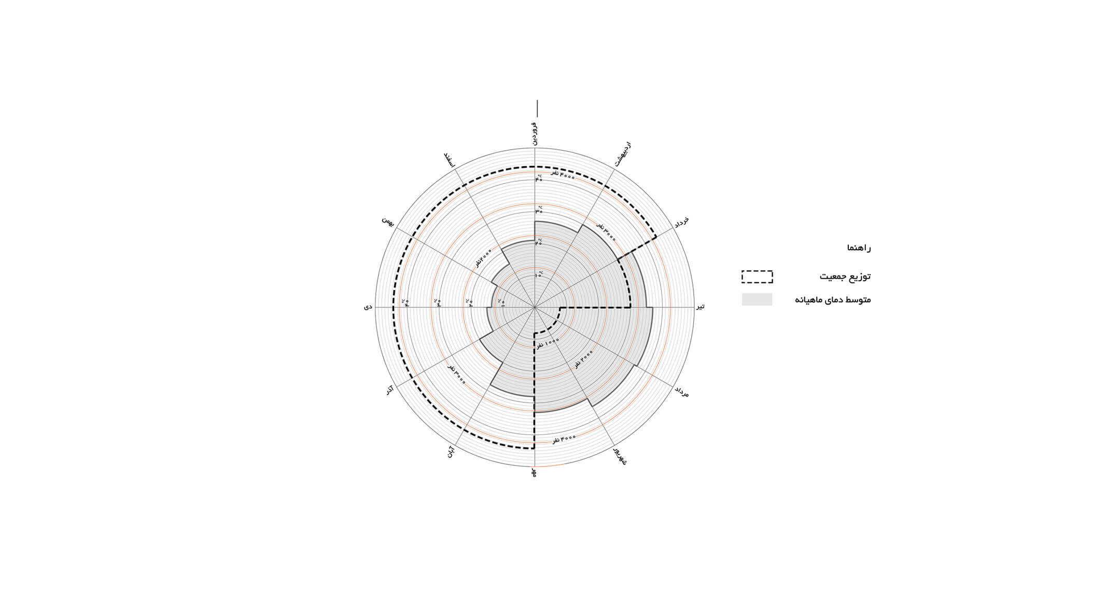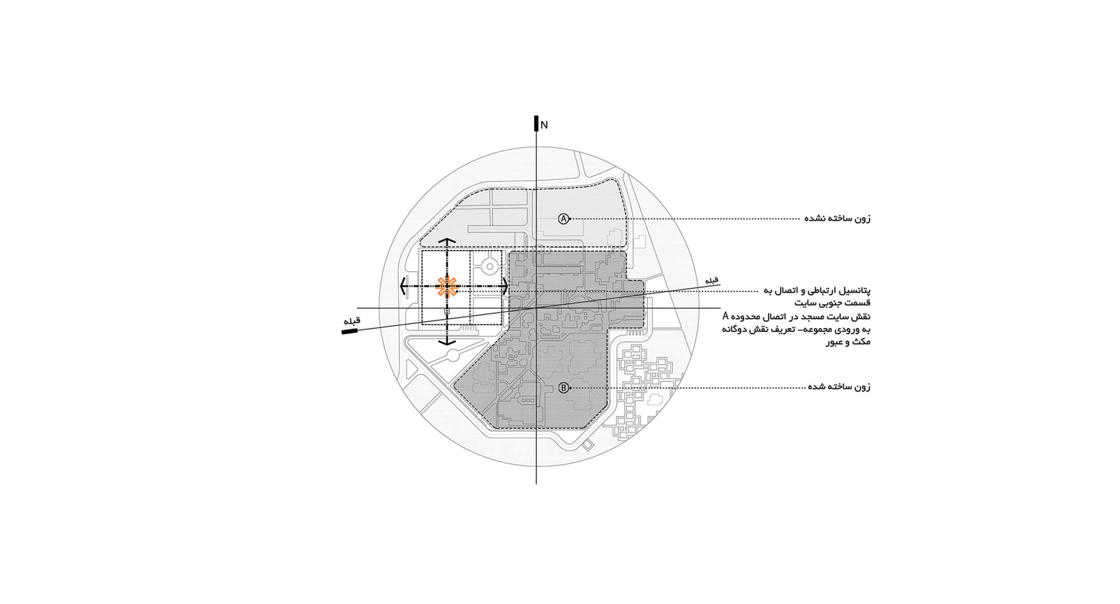JIROFT University Mosque & Martyrs Memorial
Project Type: Religious Architecture ; Design: Karand Architectural Group ; Client: Jiroft University
Jiroft University Mosque located in Jiroft, a city 227 kilometers from Kerman, was a closed competition between 10 teams. Our main question was how to redefine the fundamental issues of designing a mosque as an important Iranian traditional architectural type, distancing from discourse based on form and focusing solely on the essence of the space. We based our principals on Qajar architecture and its definition of mosque as a place fully attached to its surrounding and in a closed relation to the public – in contrast to Safavi architecture that define mosque as a closed space.
The project site is located in Jiroft university campus closed to Martyrs Memorial. The main idea is based on merging underground courtyards with Iranian traditional garden concept, in order to find a new contemporary definition for the mosque suitable for Jiroft hot and moderate climate. The place is not only for praying, but also is a communal area for students to come together for relaxing and special religious events. So, the upper level is a garden for relaxing with a memorial and the lower level is a mosque. The praying halls are divided into summer and winter halls. As winters in Jiroft are moderated, the winter men hall is a semi-open Evian, covered with lightweight transparent roof. The summer halls are situated on both sides of the main Eivan, and will have mechanical ventilation.
The building completely blends with landscape, and the garden making a new approach in to new garden-mosque prototype.
Project Information
Location
Kerman
Date
2018
Size
700 m2
Status
Competition
Prize
Jiroft Mosque and Martyrs Memorial Competition, 2nd place
Client
Jiroft University

