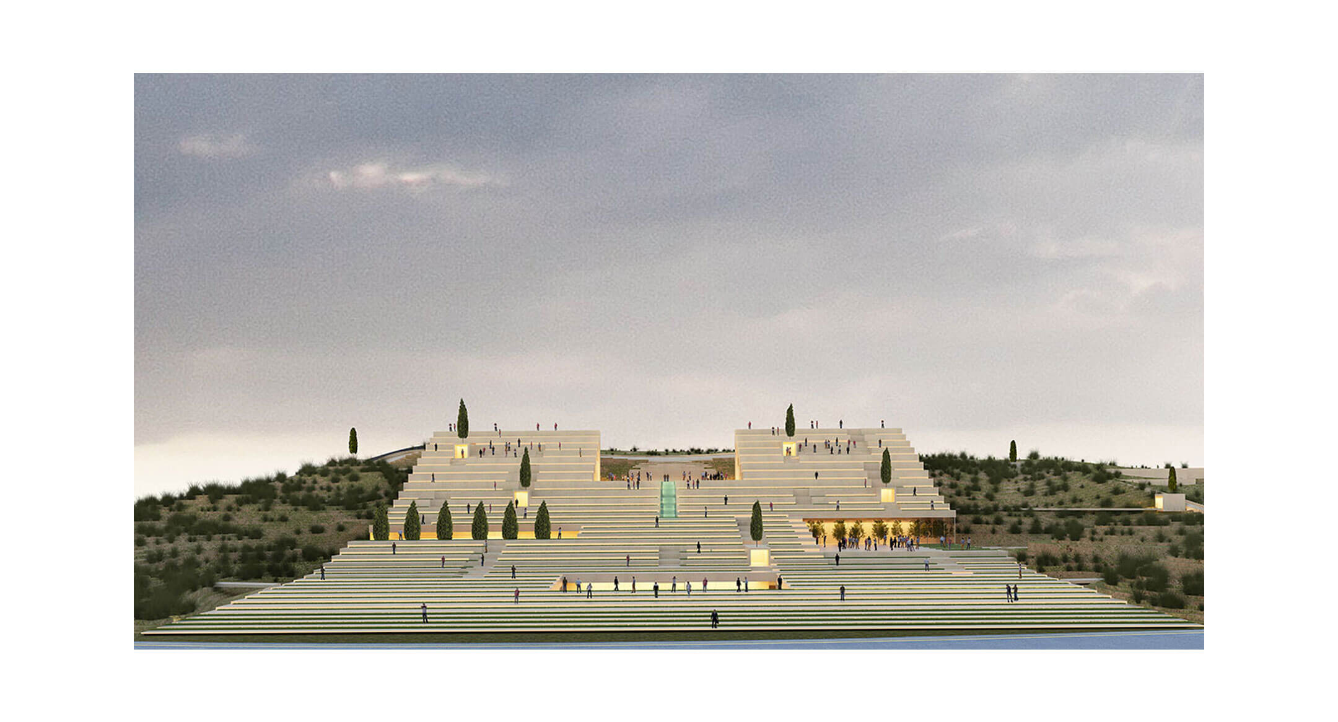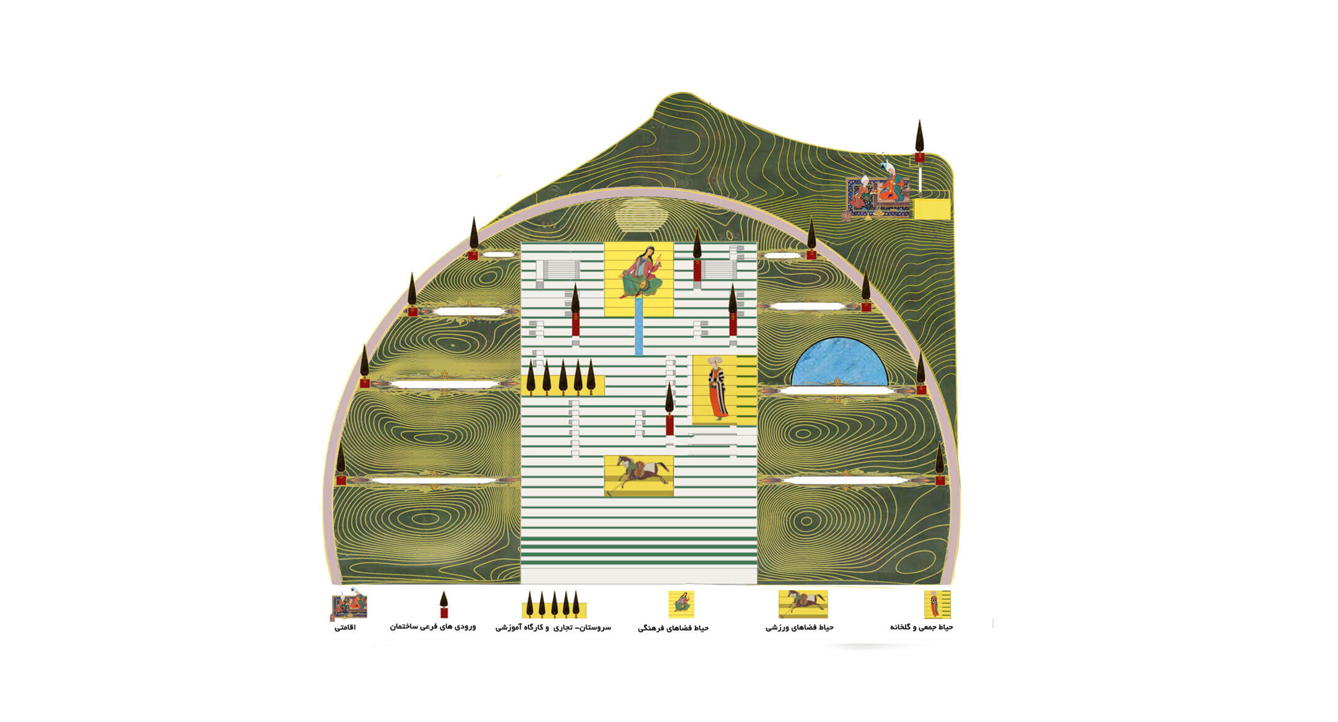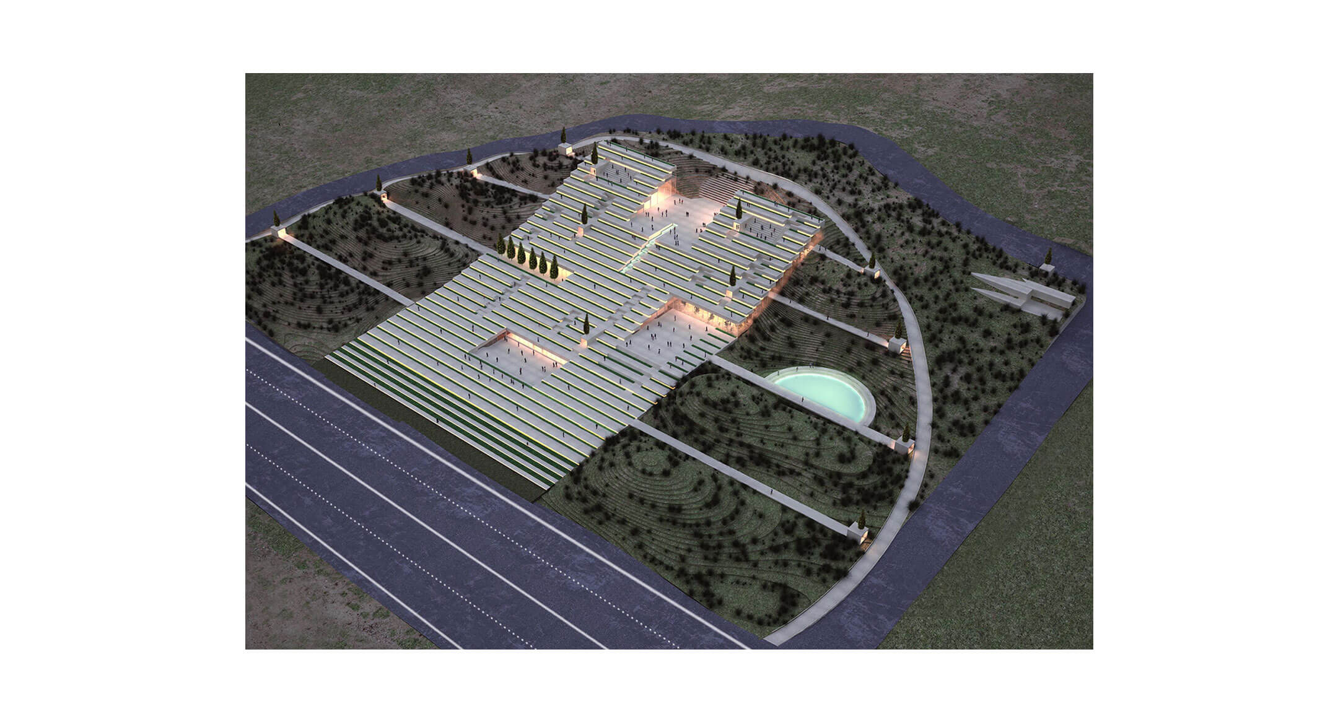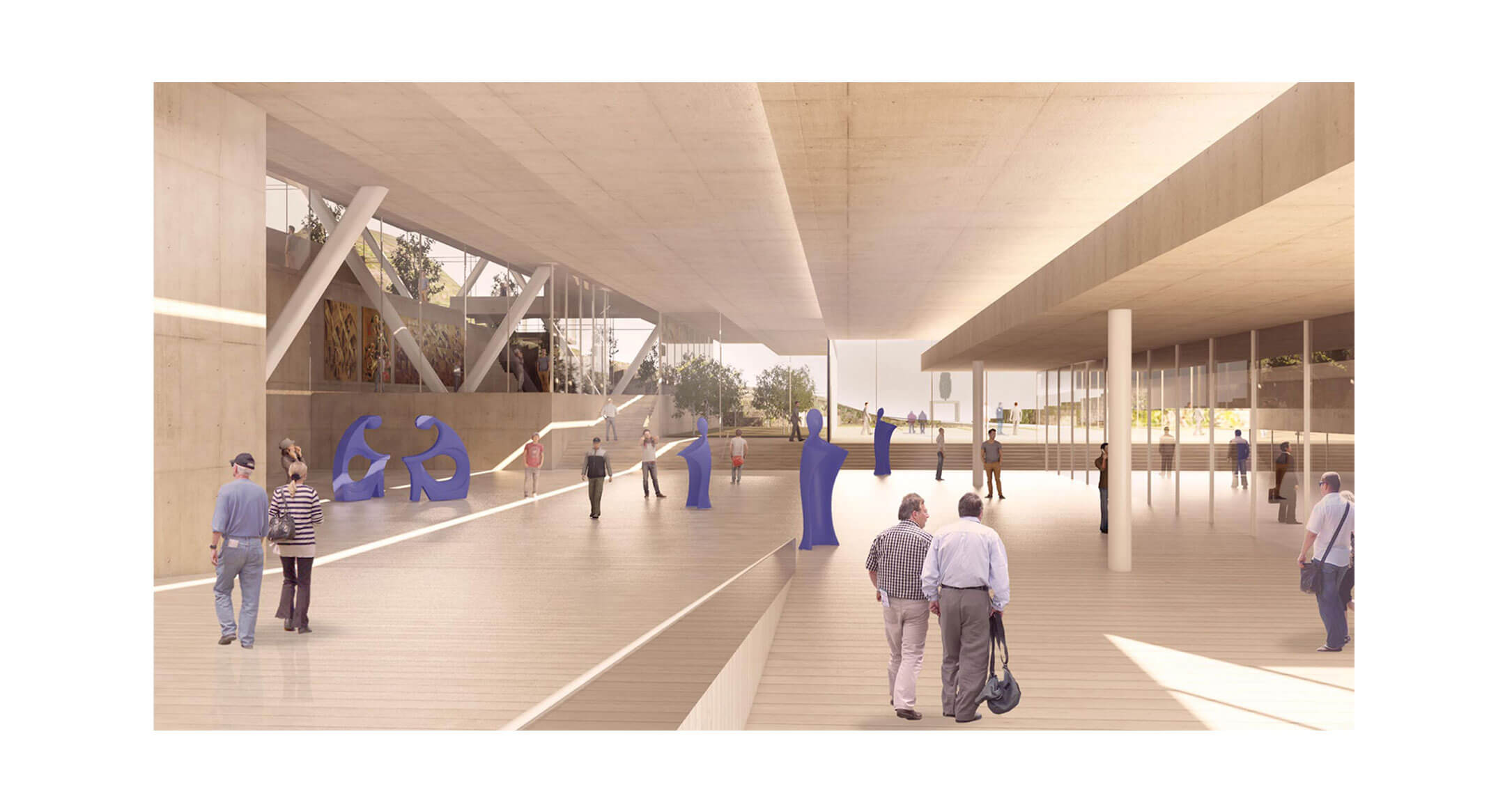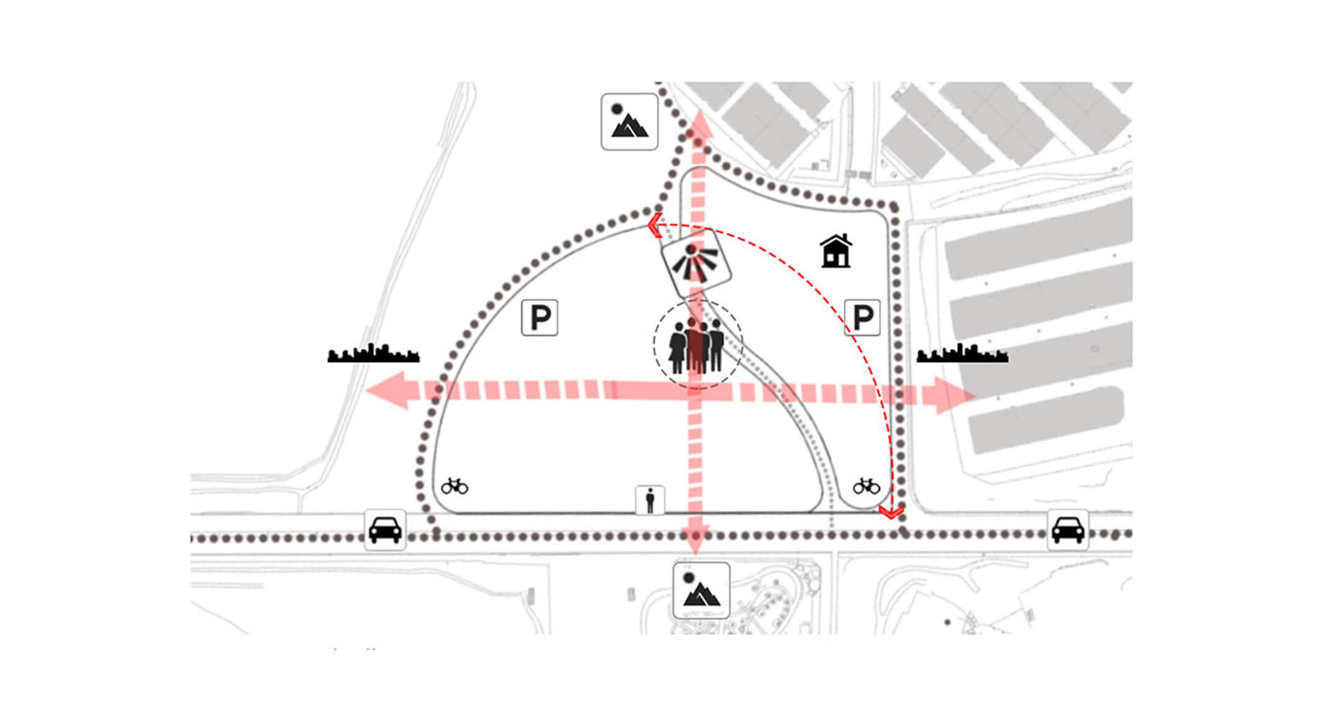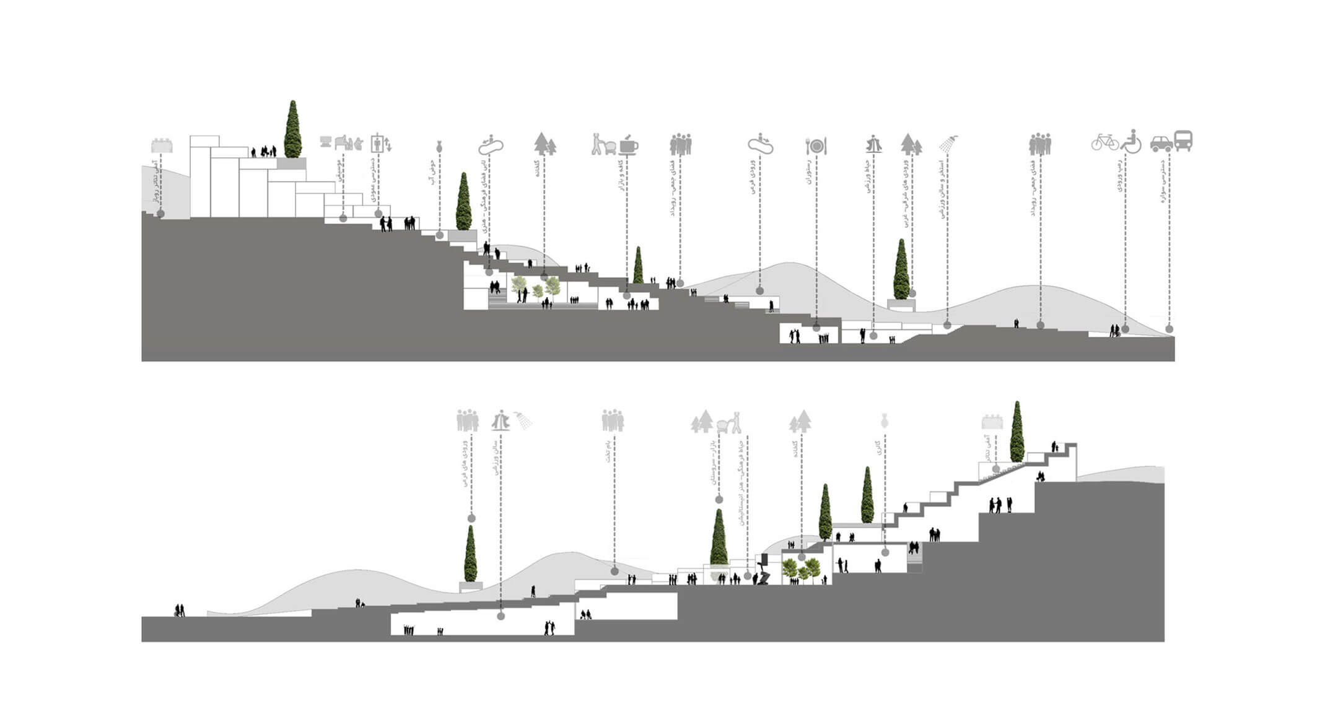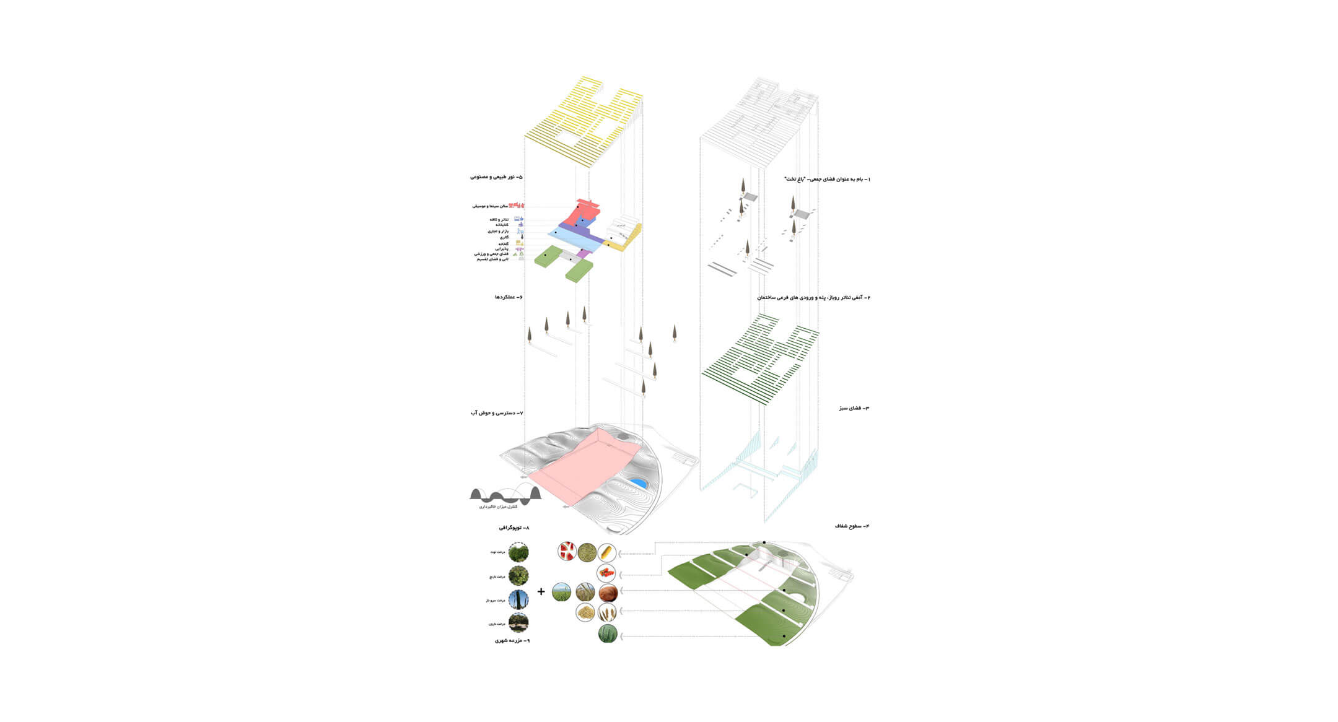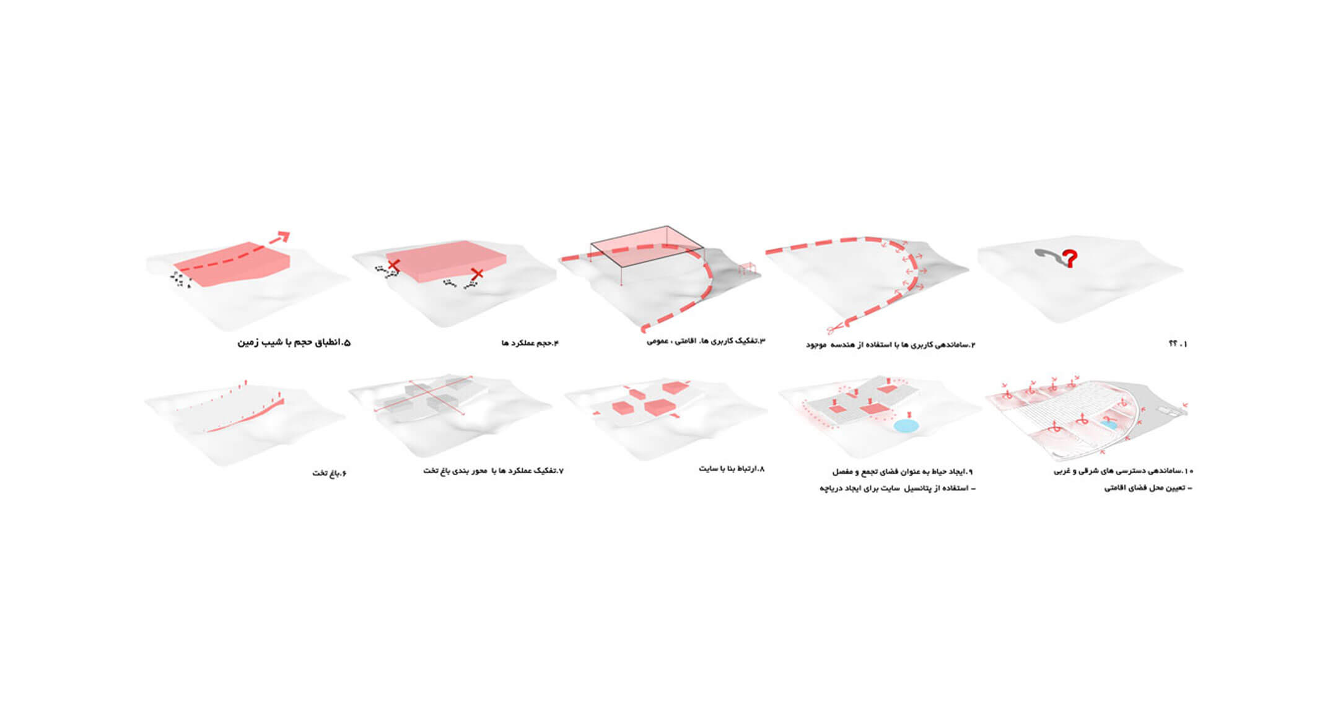SADRA Community Center Competition
Project Type: Community Center ; Design: Karand Architectural Group ; Client: Omran Co. of Sadra
Within thenational architecture competition held by Omran Co. of Sadra, Sadra New Town Community Center, Karand Architectural group was selected as the winner.
The main design question was which kind of architecture is suitable for a community center, located in a topographic site, in the cultural zone of Shiraz?
We changed the design questions into four sub-questions:
- What is the appropriate amount of construction on this site? Where should it stand between “constructing” and “not constructing or hiding the appearance of the building?
- Is the project land use a determining factor in the “character” of the building?
- What form of architecture is compatible with this sloping plot? Is there any local architectural pattern proper for this site?
- Does the project’s connection to the city and the east-west development of the city affect the architecture?
Regarding answers to these questions, “publicity” and “legibility” of the building were two design principles, so two intervention approaches were avoided: 1.an organic approach, and 2. burring the building. In addition, due to the special characteristics of Sadra as a garden city, building large masses on the site was avoided.
The idea of “border space and holding a middle position in the duality of constructing-not constructing or clarity-ambiguity is a result of these two factors, publicity, and legibility. This creates a kind of architecture that is both clear and ambiguous, neither completely obvious nor entirely hidden in the bed.
Land use
The project combines different urban activities which residential use is separated from the rest of public uses. Looking back to the history of the region, “Bagh-e takht” garden was a sample of architecture in sloping lands. Located on a rocky hillside north of Shiraz, the garden was laid out on multiple terraces, with a palace at the uppermost terrace. In this pattern, land was extracted to create terraces and plant trees, but the space needed to be revitalized.
Bagh-e takht
With a re-reading of Bagh-e Takht idea, the spaces under terraces becomes available for different activities. The project consists of two elements: 1. Four sunken courtyards with different functions and 2. two east-west and north-south corridors. The north-south corridor not only connects the project to the surrounding neighborhoods but also brings visitors to an observation deck in the north. The commercial activities were focused on a garden-bazaar, in vicinity of the central north-south corridor and at the underground level.
The east-west development of Bagh-e Takht is in harmony with the expansion of the city, and it facilitates the future development of the complex. In addition, some tubes, perpendicular to the horizontal plane, connect the underground spaces to the ground level. Horizontal and vertical furrows provide green spaces and natural light penetration into the interior spaces. Finally, by adding water axes and native trees such as cypress, the project evokes a familiar image of Iranian gardens in the collective memory.
Bazaar
Bazaar as the economic corridor of the project improves the local and nomadic economy and increases the economic justification of the project. Furthermore, roofing, increasing the degree of enclosure, and combining the bazaar with green spaces will lead to climate comfort. The two central corridors divided the space into four functional areas, simultaneously, facilitating the implementation phase.
Finally, this complex is a contemporary interpretation of the combination of three elements: Iranian bazaar, courtyards, and Bagh-e Takht. While providing legibility on a macro scale, it supports curiosity and discovering the spaces on a smaller level.

