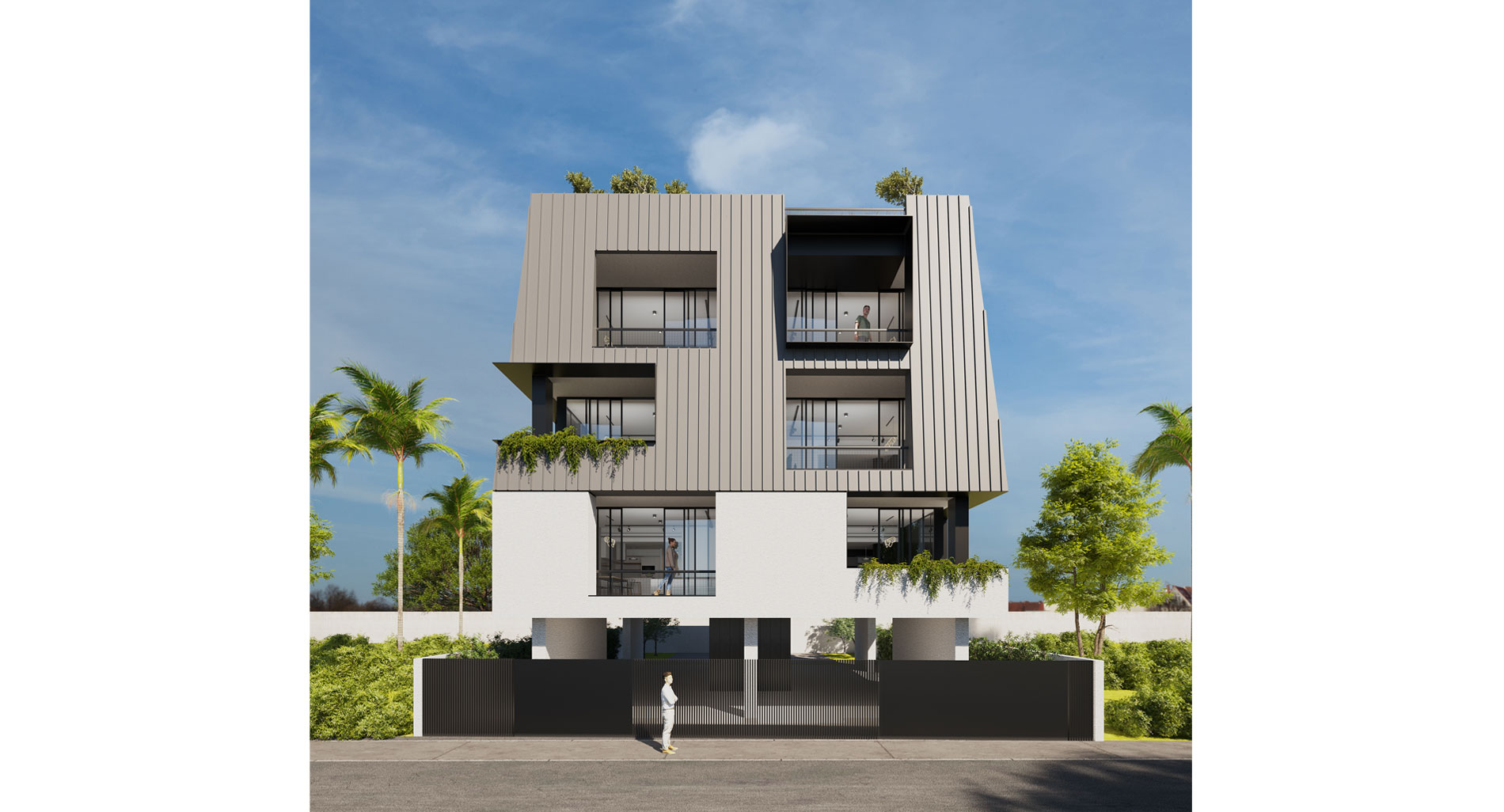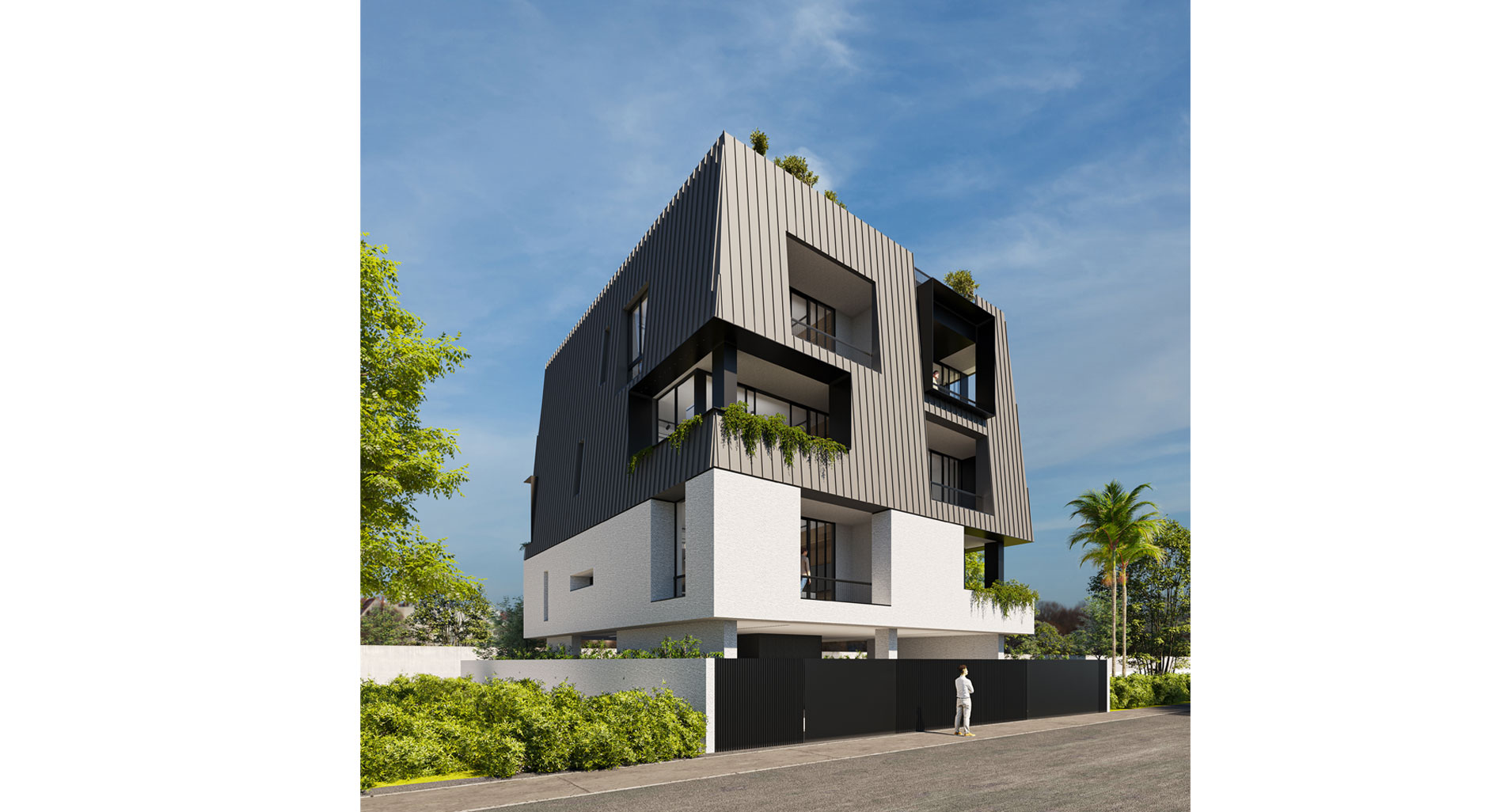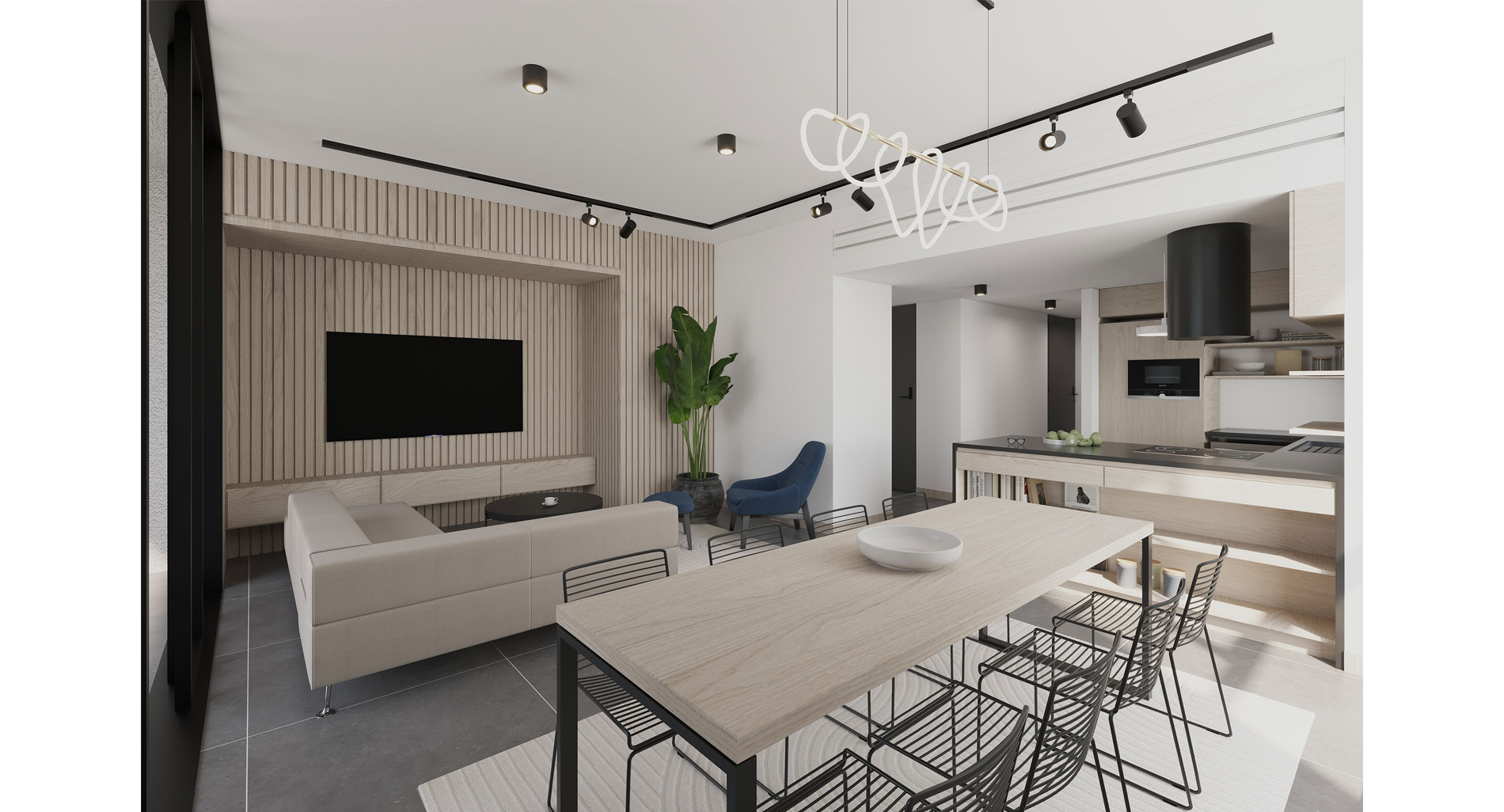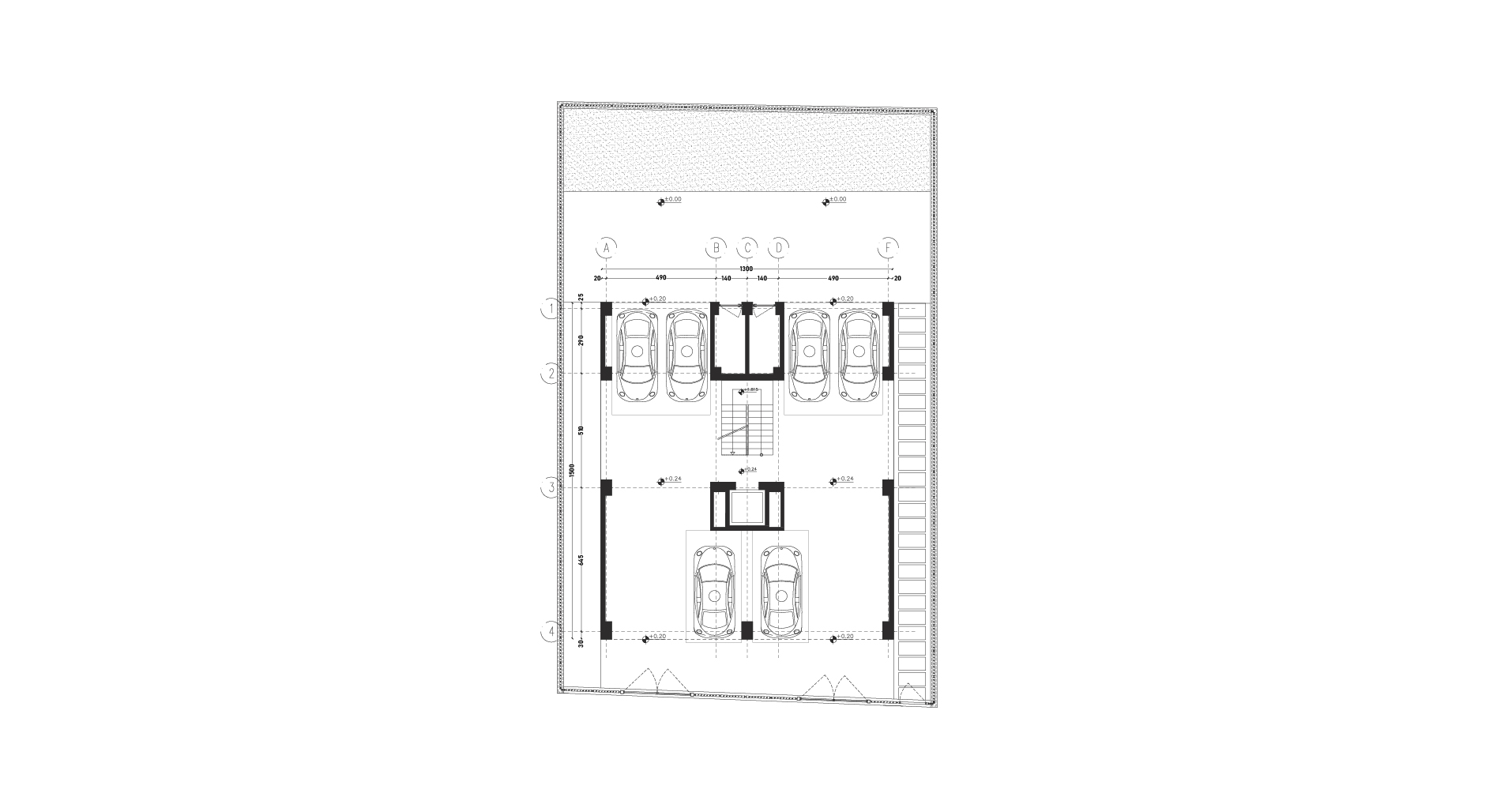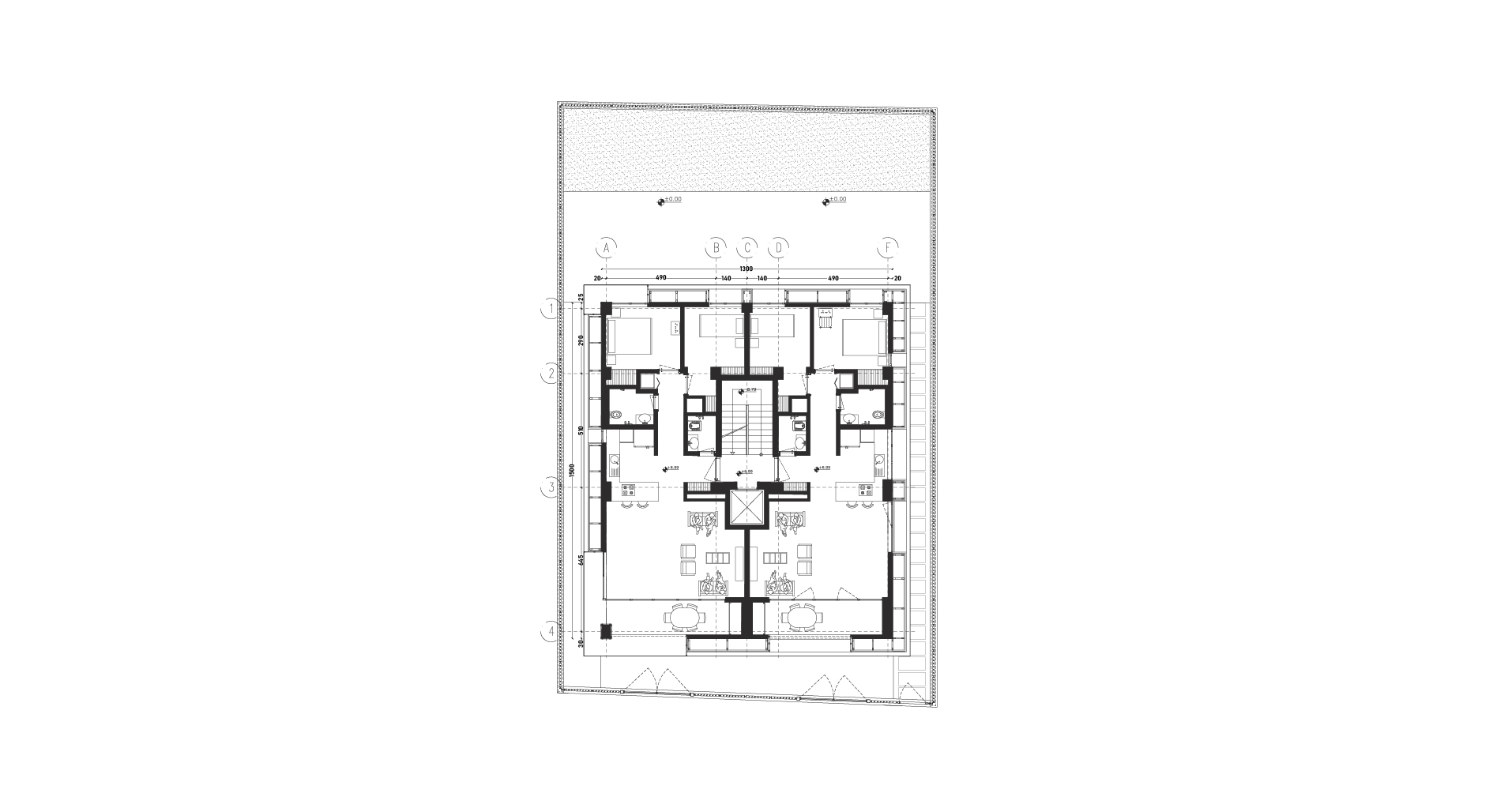Namakabrud Residential Building
Project Type: Residential ; Design: Karand Architectural Group ; Client: Mr. Rafiei
Located on a 452 square meters field in the Namakabrud residential complex, Namakabrud residential building is a three-story building with a view of the jungle and mountains. This building has a total of six units, two units per floor.
As the site is set within an area of outstanding natural elements, the architecture is responsive to its location. The overall mass of the building is conical and it was designed based on the character of the place and construction rules of the residential complex. According to these rules, the building must be constructed in the middle of the field, separated from four sides. In addition, having a sloping roof is another effective construction rule.
design principles enhance the connection with nature, including natural light, natural ventilation, and views of greenery. The organization of the interior spaces in the plan is such that the semi-public spaces (living room and the main terrace) are positioned in the south, facing the jungle, and private spaces (bedrooms) are located in the north. The kitchen and bathroom are also positioned in the middle of the plan. Since the view of the jungle and mountains is the main view in the building, the southern façade is more permeable, and large traces and windows maximize natural light and showcase the outside stunning views. The roof garden is the main public space of the building, providing a place for relaxation and entertaining, where residents can meet and enjoy the picturesque view of the surroundings. The building is designed as a seamless extension of the natural landscape, respecting, enhancing, and celebrating the existing natural elements while creating a comfortable and sustainable living environment.
Project Information
Location
Namakabrud
Date
2023
Size
791m2
Status
Under Construction
Prize
–
Client
Mr. Rafiei

