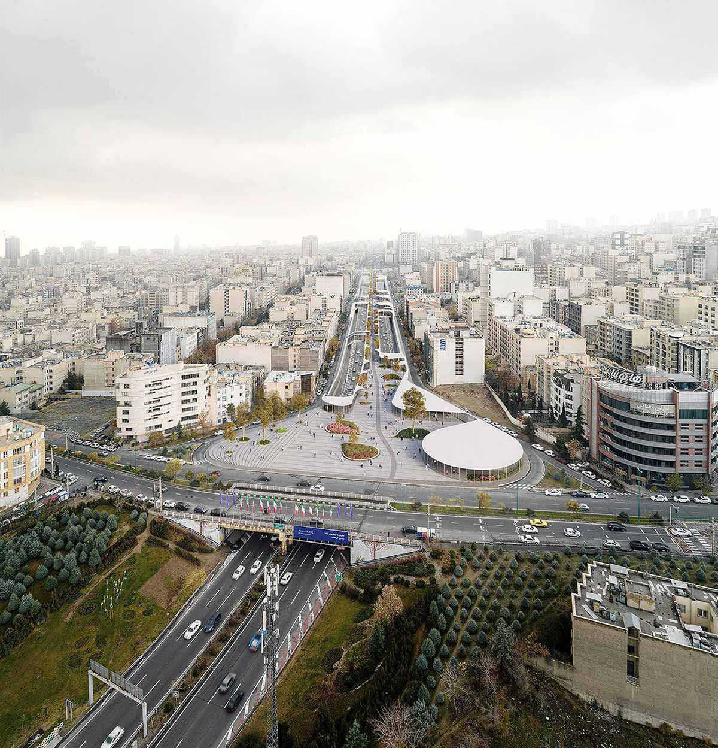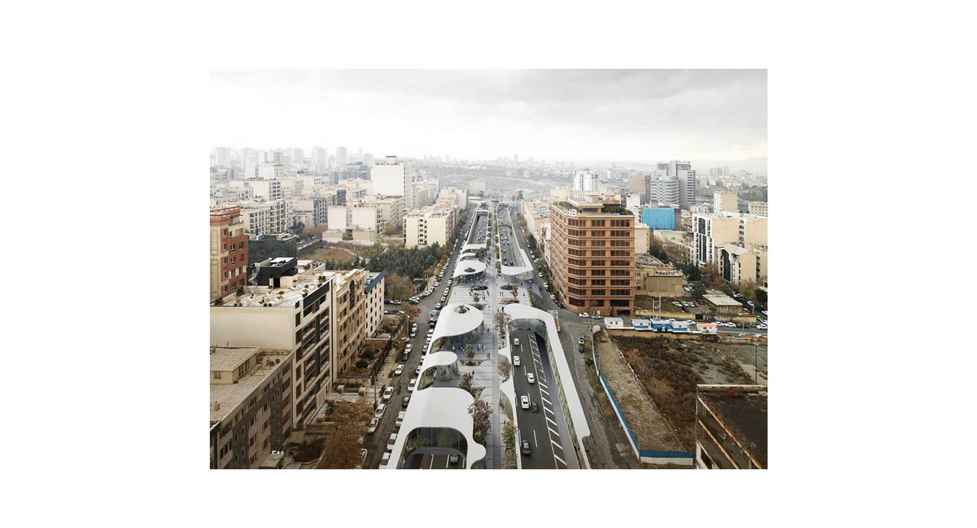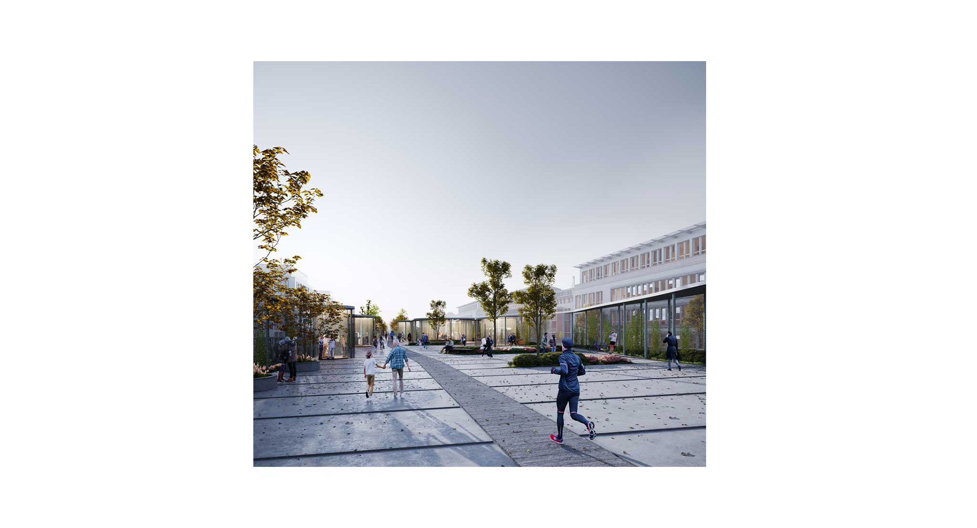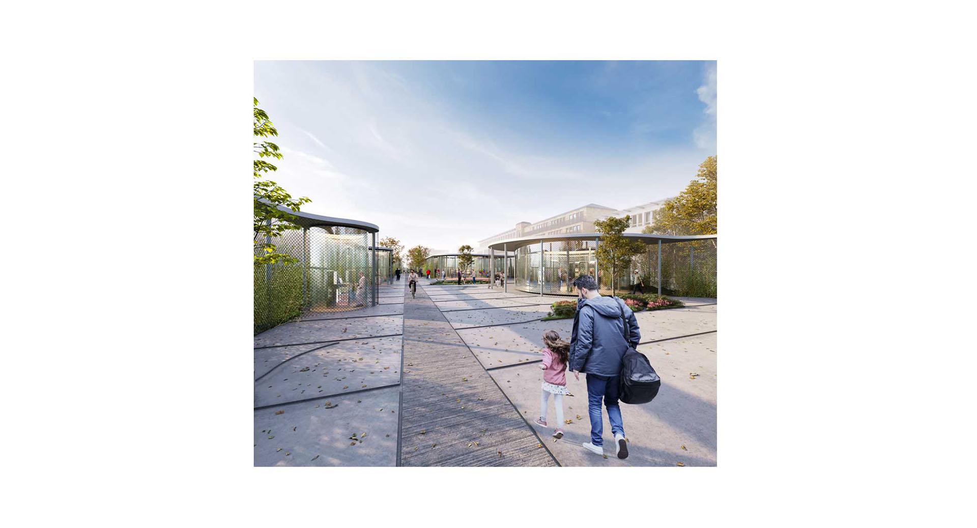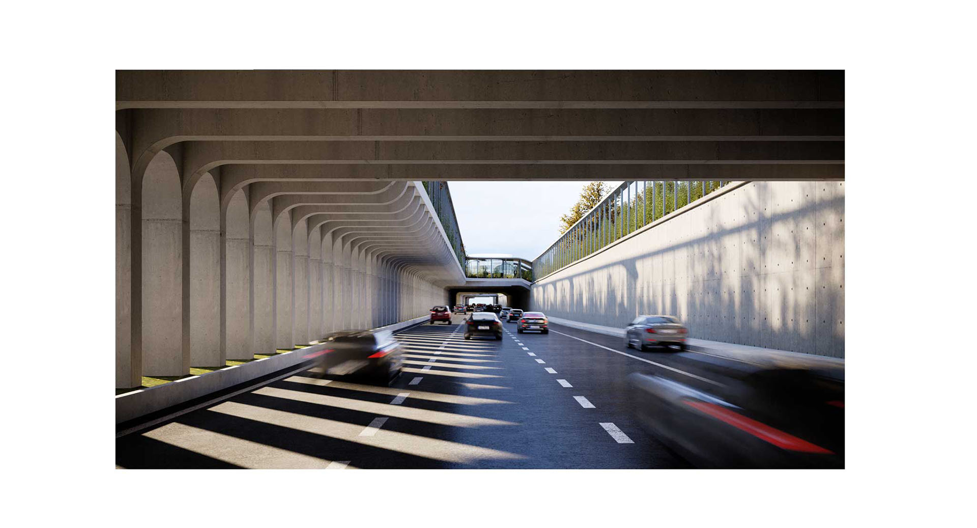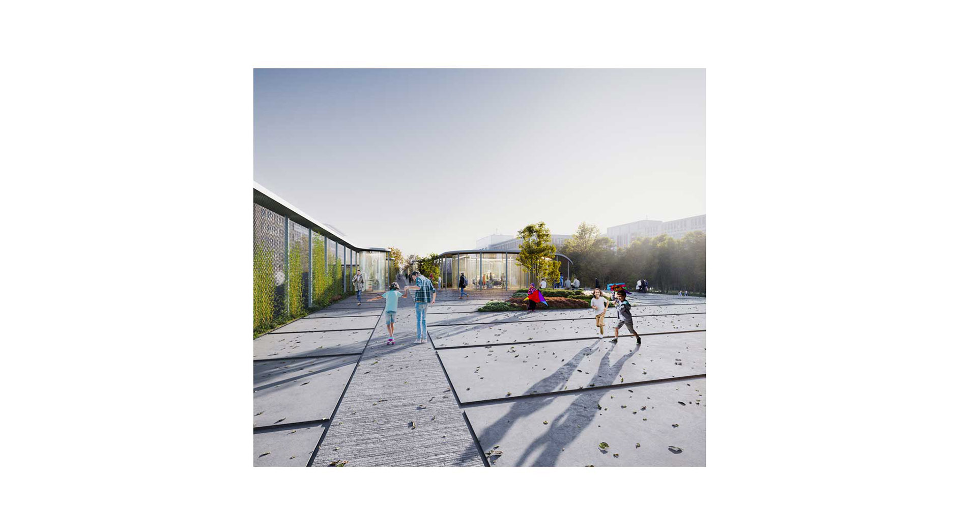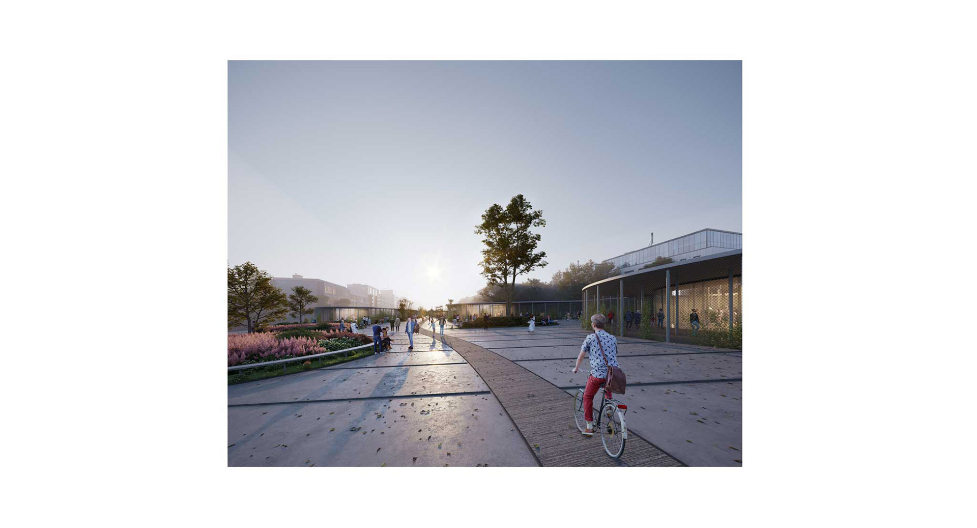NIYAYESH Garden Bridge
Project Type: Public Space- Pedestrian Bridge ; Design: Karand Architectural Group ; Client: Tehran Municipality
Commissioned by Tehran municipality, Karand architectural group developed design alternatives for a pedestrian and cycle bridge in district 2 of Tehran. Spanning over Hashemi Rafsanjani highway, the bridge connects existing neighborhoods; it not only facilitates better pedestrian and bicycle connections but also integrates the whole residential area in this part of the city.
The initial design was a 46.4-meter-long and 5.5-meter-wide pedestrian bridge aimed to reconnect two streets: the Northen Allameh Tabatabaie street and the southern Allameh Tabatabaie street. After designing this bridge, the client has decided to expand the scale of the project and cover a wider part of the highway. Finally, a specific area, between Saadat Abad boulevard and Farhang boulevard was chosen.
The final design of the project is a 790-meter-long bridge that will sit harmoniously within the neighborhood. The bridge widens at the east to place more functions, revitalizing lost spaces around the highway. As a public space, It will have a vibrant mix of recreational facilities, including cultural and commercial uses and green spaces, connected by Setayesh park at west and Allameh park in the middle. There will be a 1.5-meter-wide bike path too. Parts of the bridge surface have been removed to create natural ventilation and increase visual permeability at the street level.
There are two 4-meter-height shells made of metal mesh at the edges, and the green and functional spaces are placed between these shells. The distance between these two shells varies in different parts of the project. These two shells will have the following functions:
- Creating an enclosed and cozy space for pedestrians
- Reducing noise and air pollution on the highway
- Creating diversity and flexibility in movement paths
- Adaptability to users’ needs
- Building different types of space (open, semi-open, and closed)
- Providing flexible green space on the shells
Six different circular modules in various sizes (from 5 m2 to 487 m2) have been used to place activities and increase flexibility. From east to west, the activities on the bridge include three main categories:
- commercial and services, flower and plant sales kiosks
- commercial and cultural, flower and plant sales kiosks, bike repair and rental kiosks
- specific spaces for urban agriculture
The bridge will be a place to both pass and stay. As the project is located in one of the busiest places in the city, the bridge will function as a public realm. People can enjoy walking and cycling as well as the leisure activities like playing, planting (as it will have a place for urban agriculture), shopping and enjoying events. This project will be an attractive place and a great destination for people to walk, interact and spend their leisure time, allowing them to pause and appreciate the northern mountains’ landscape too.

