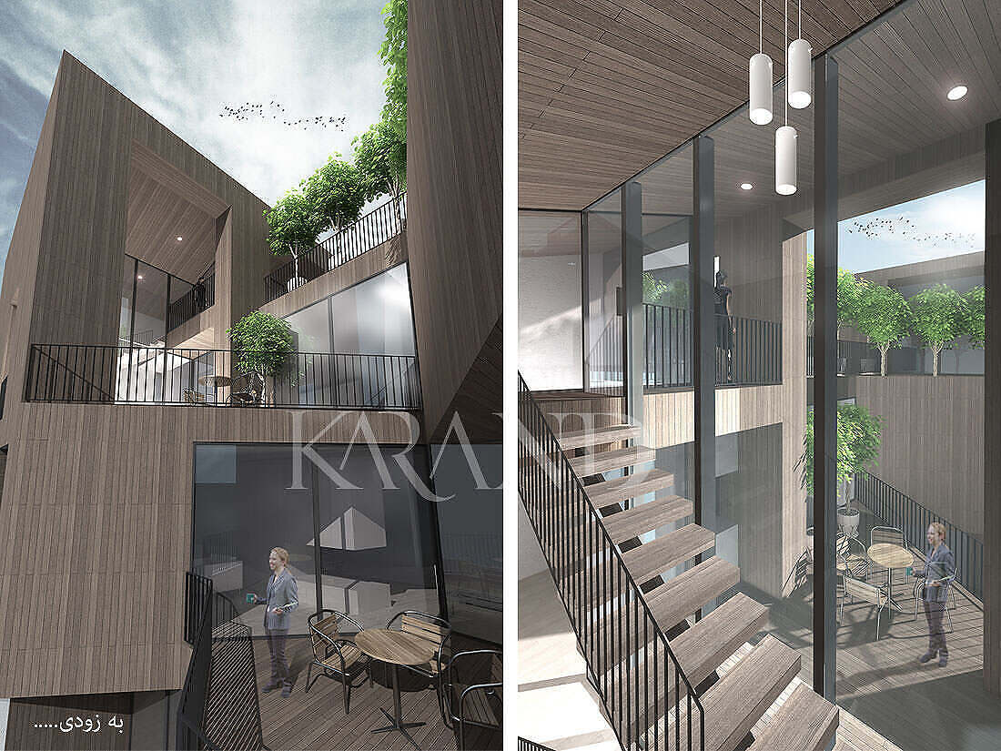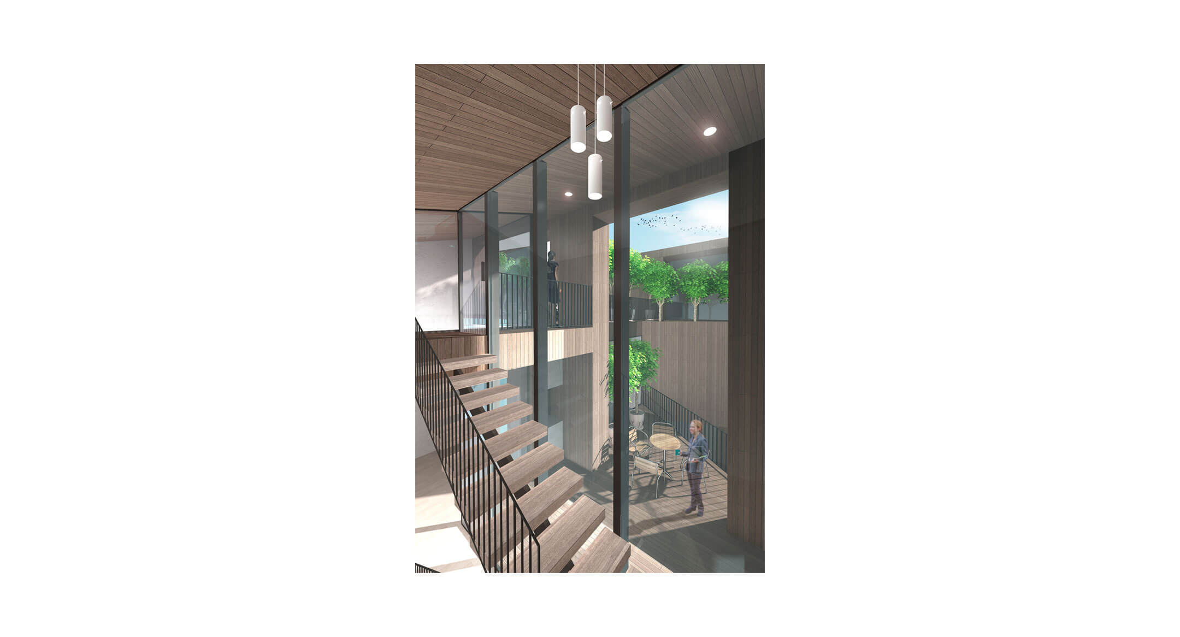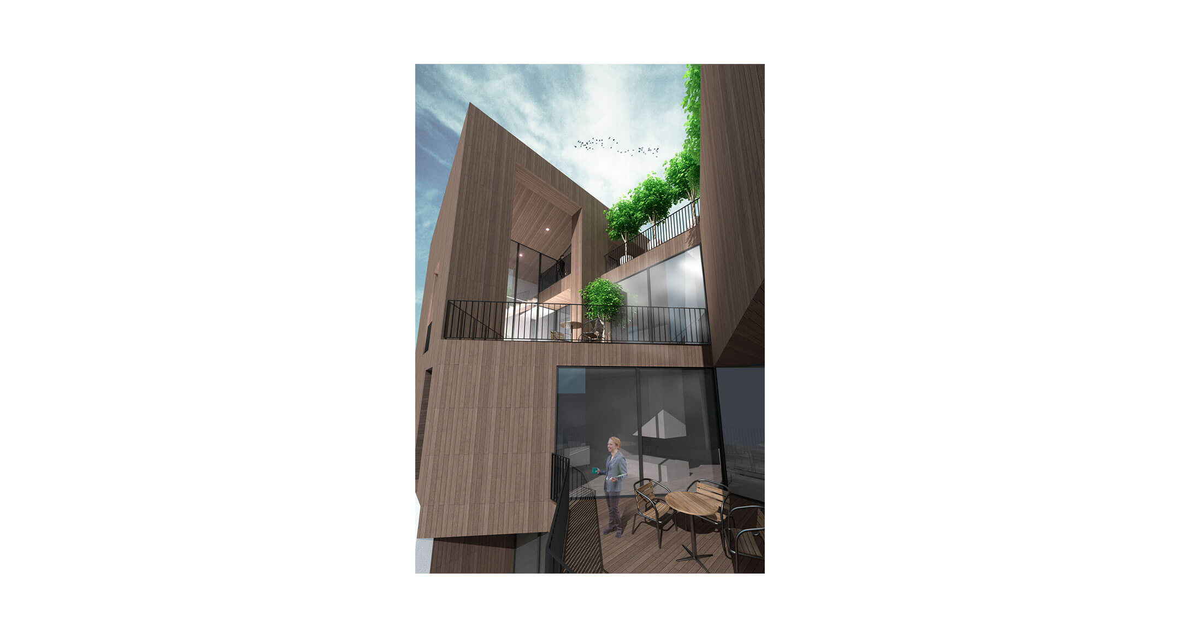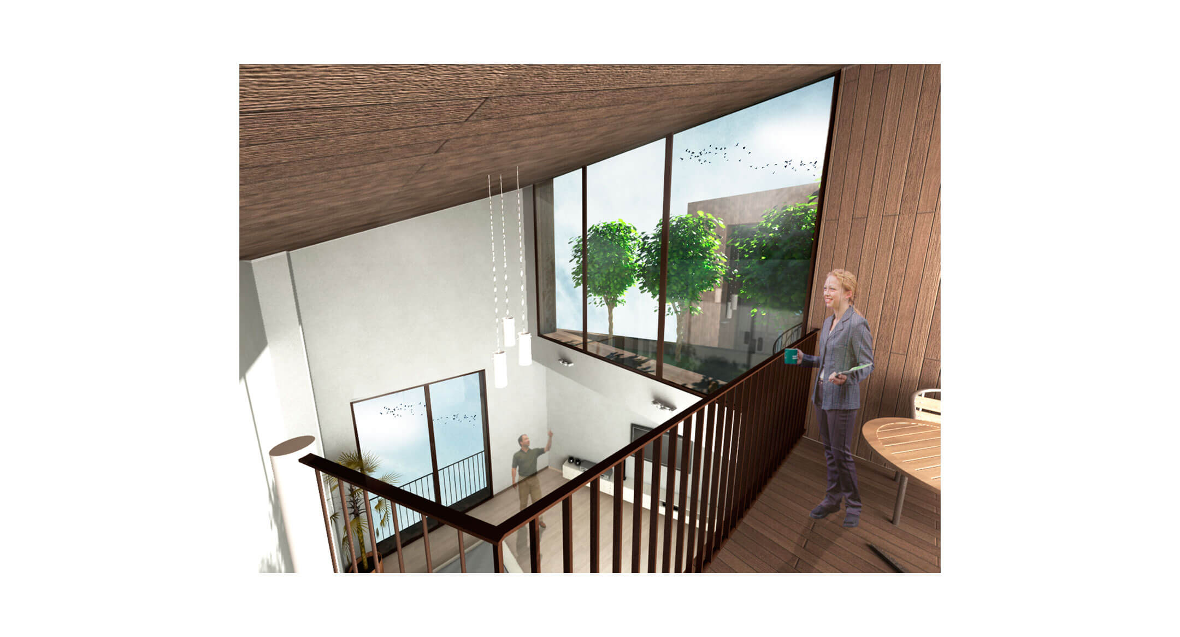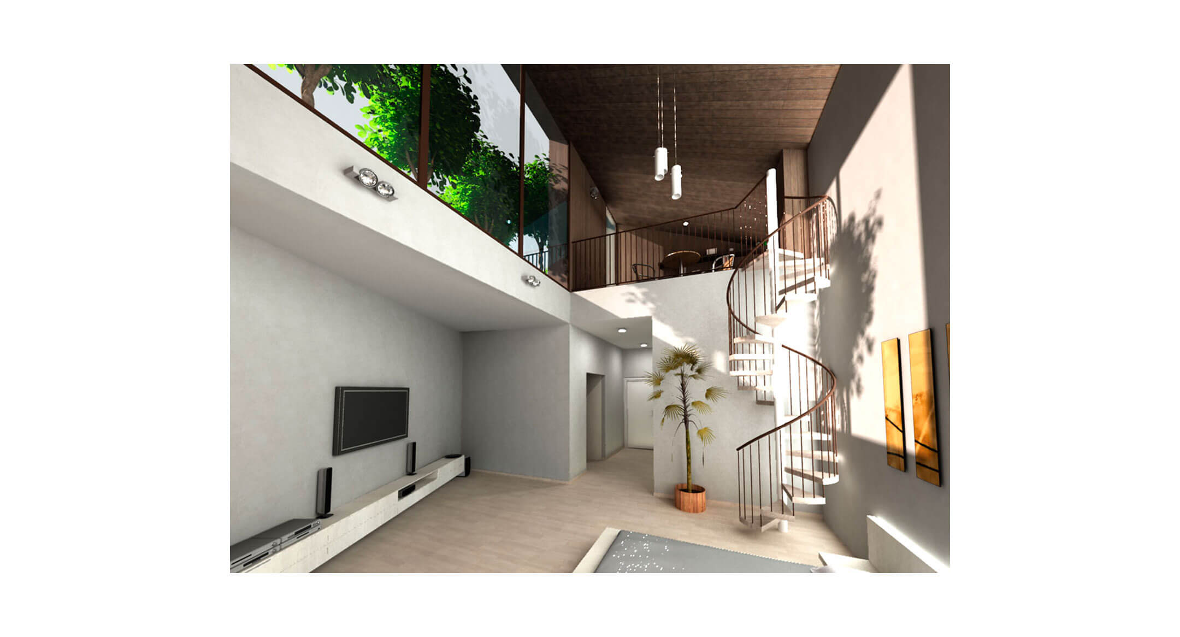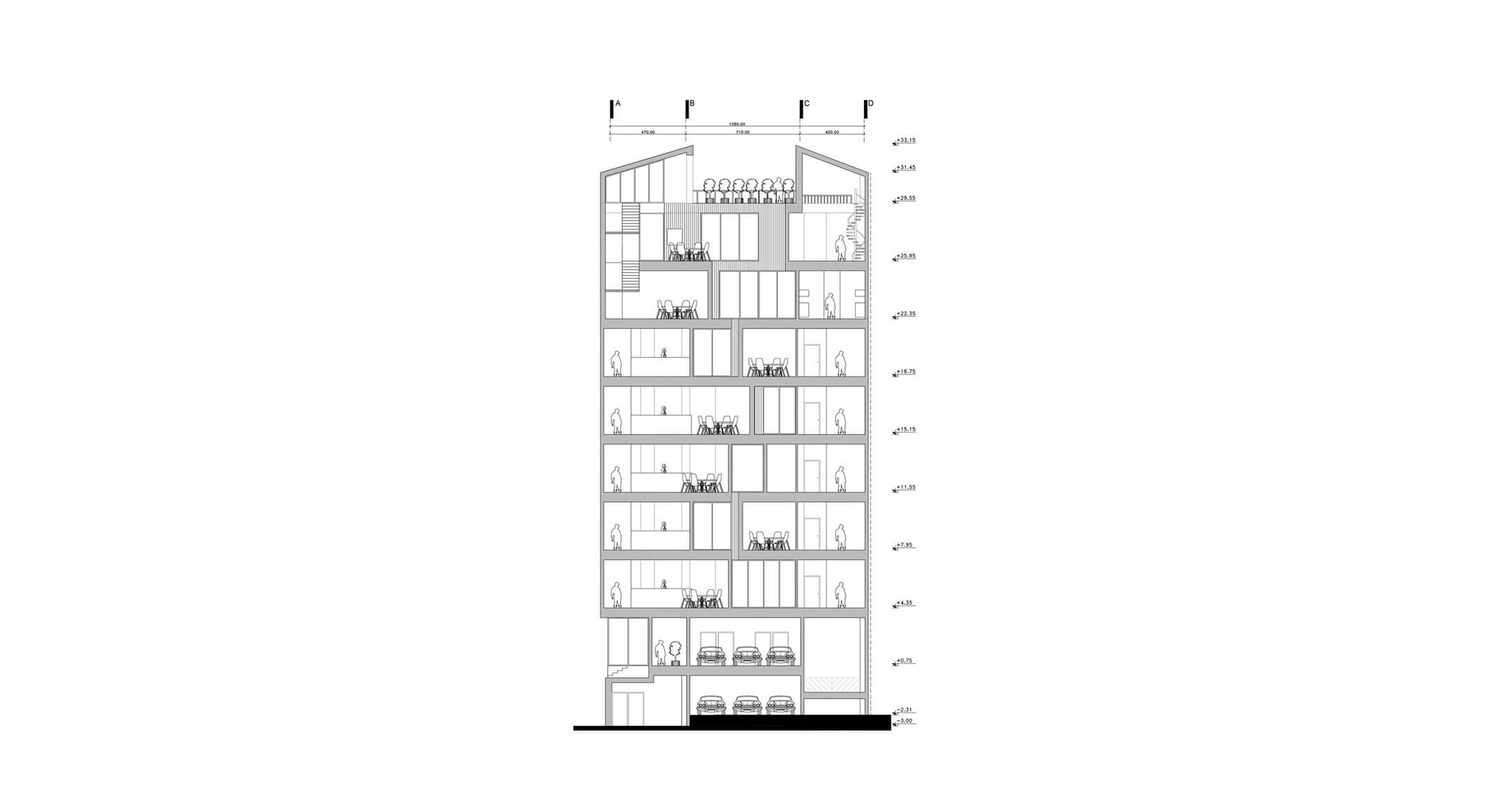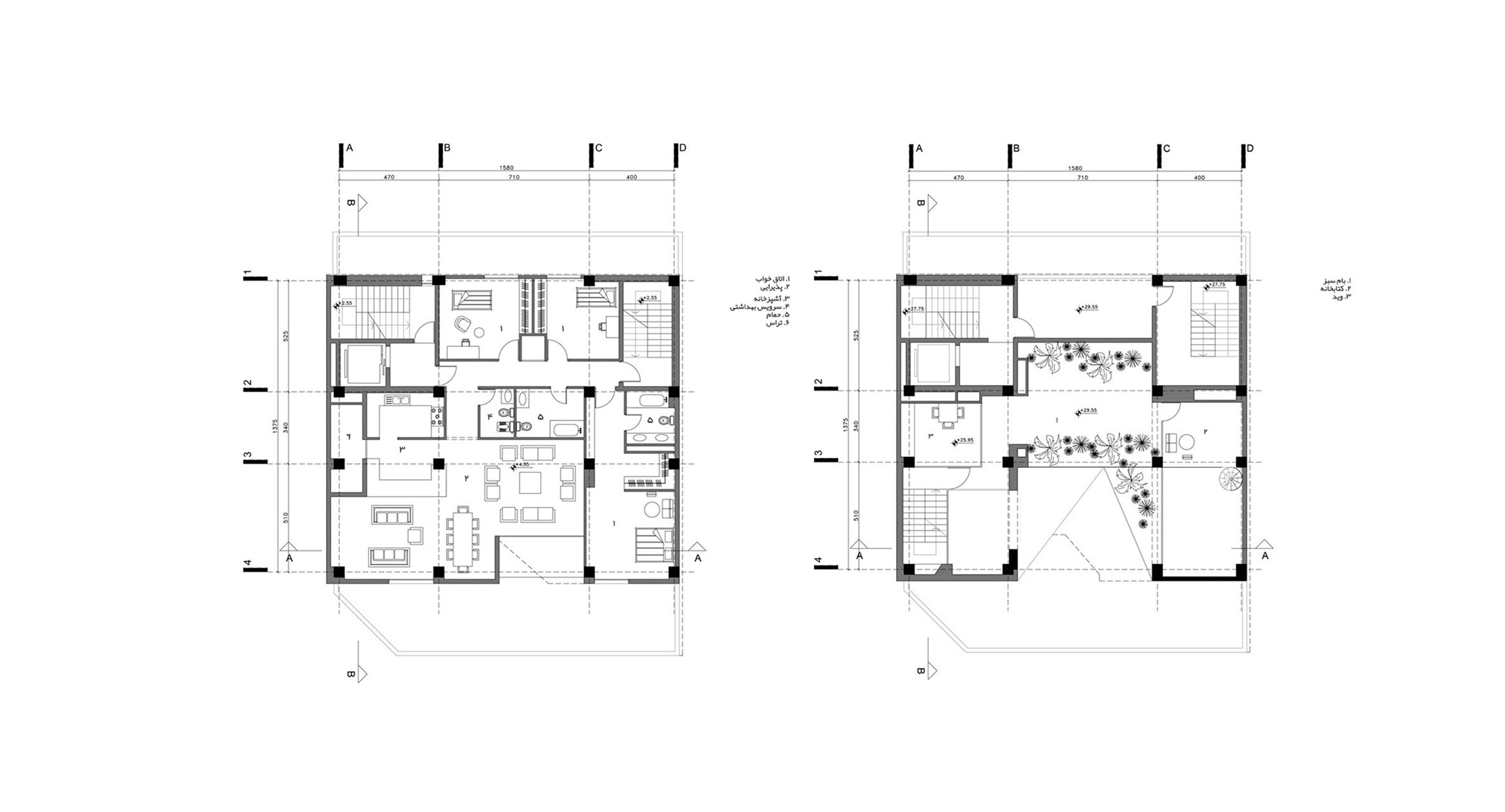ROUDGARIAN House
Project Type: Residential ; Design: Karand Architectural Group ; Client: Private Sector
Roudgarian Housing is a residential building with five apartments and a penthouse distributed over seven floors in Amol, a city in north of Iran. Under the rapid urbanization, cities in north of Iran have diverged far from their origins as low density green space. The main idea was searching for a new prototypical housing design, providing green space within high density neighborhood.
The building is divided into two parts: the bottom which is an ordinary apartment, and the upper which is a house with large green terraces. The greenness of the penthouse penetrated in to the apartment façade and shaped the terraces. The distinction between two parts has made by different materials.
The main roof has been divided into two parts: public and private green roof which is connected to penthouse and made it a triplex.

