CHABAHAR Freezone Organization Headquarters
Project Type: Office ; Design: Karand Architectural Group ; Client: Chabahar Freezone Organization Located in an unbuilt development area near Chabahar, a free zone port city in the southeast of Iran…
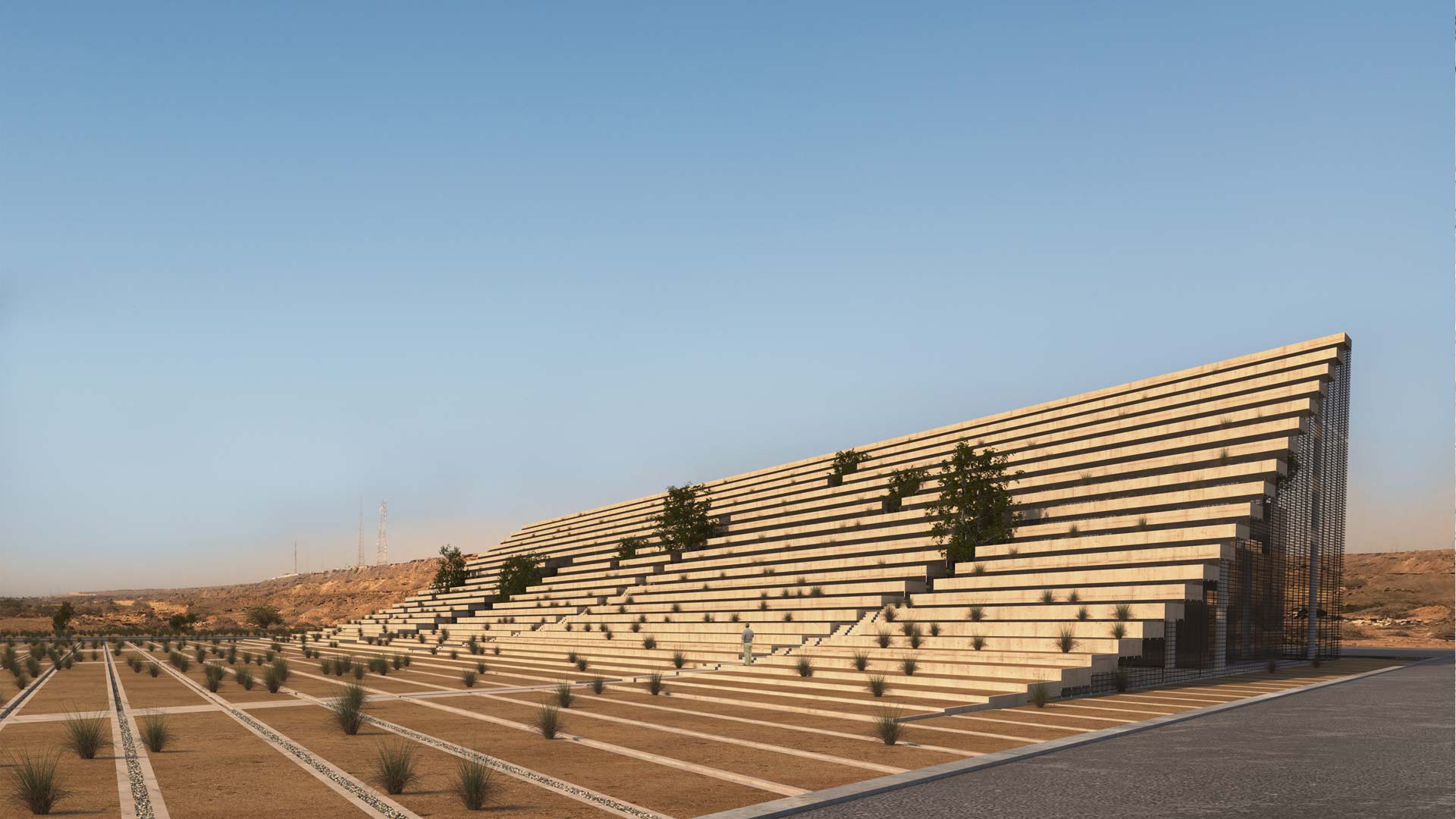
Project Type: Office ; Design: Karand Architectural Group ; Client: Chabahar Freezone Organization Located in an unbuilt development area near Chabahar, a free zone port city in the southeast of Iran…
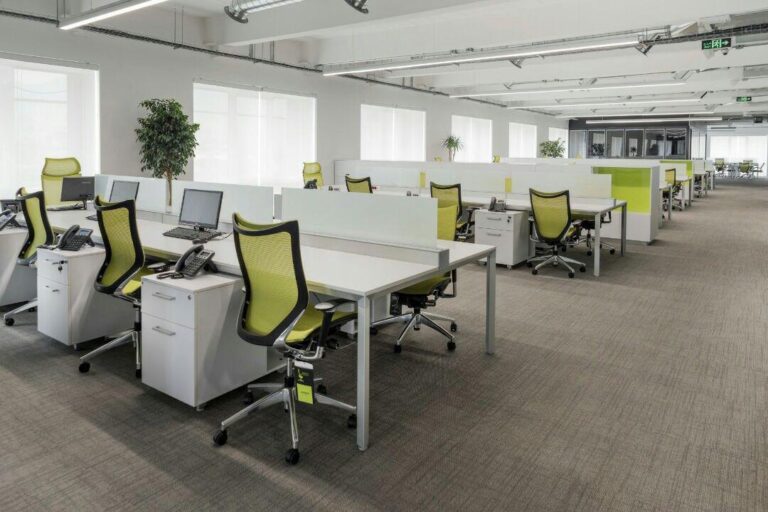
Project Type: Interior Design & Renovation ; Design: Karand Architectural Group ; Client: Daneshmand Research and Development Institute The 1780 square meter office occupies the entire floor 15th of an old…
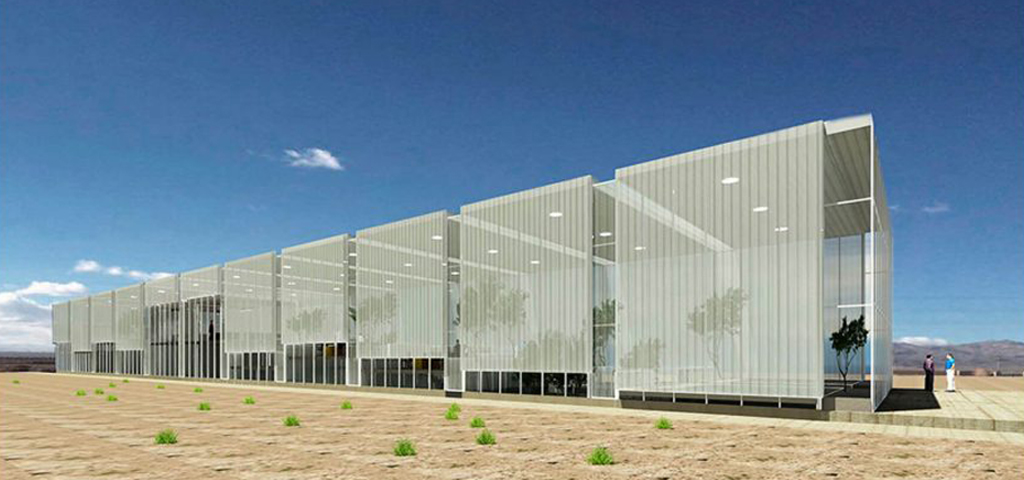
Project Type: Office ; Design: Karand Architectural Group ; Client: Sherkat Toulidi Yadaki Motor Iran (STYM) The STYM factory new office building and showroom has been designed as a building focused…
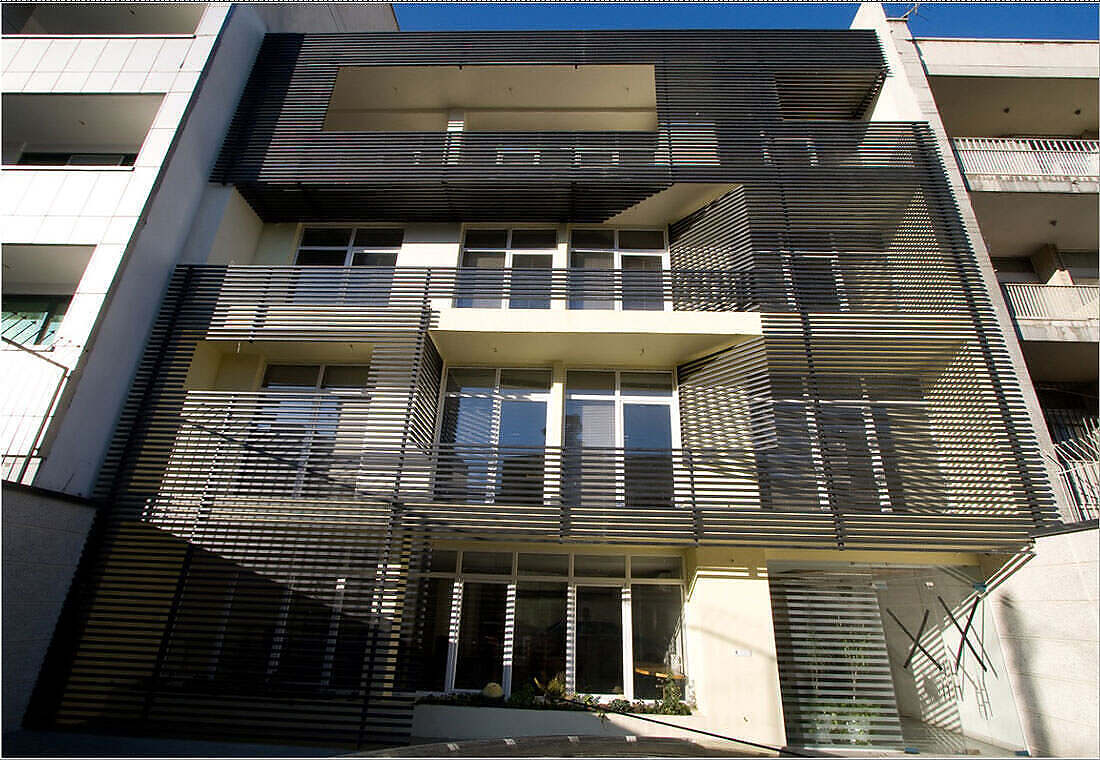
Project Type: Office-Renovation ; Design: Karand Architectural Group ; Client: Khaneh Keshavarz The main challenge was how to change the existing façade of an old apartment building to an office building…
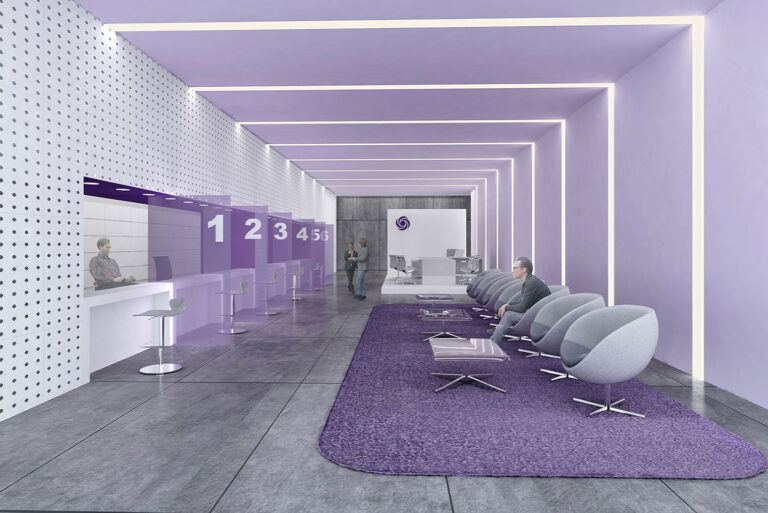
Project Type: Interior ; Design: Karand Architectural Group ; Client: Iran Zamin Bank The interior space of this model outlet which is one of the important outlets of Iran Zamin bank…