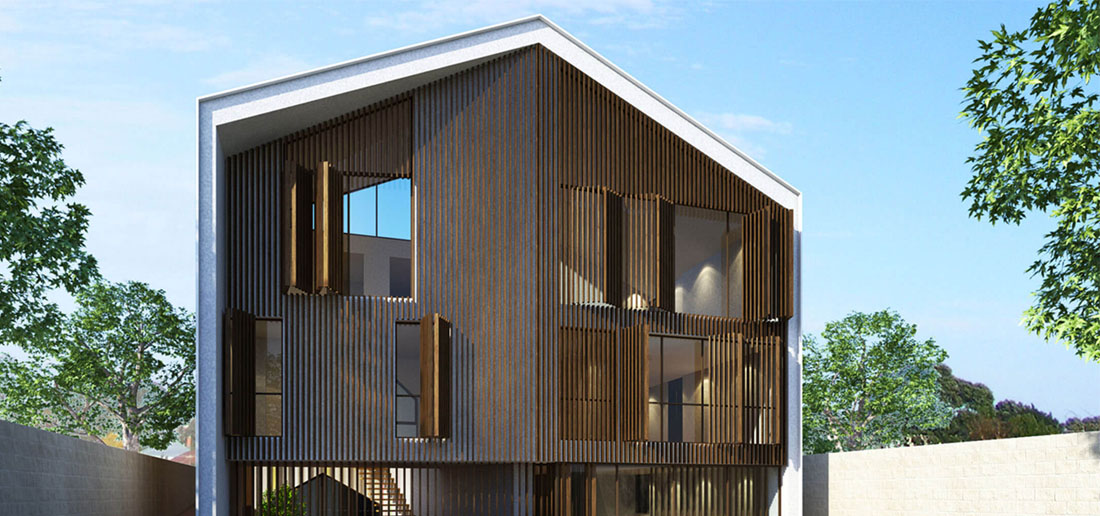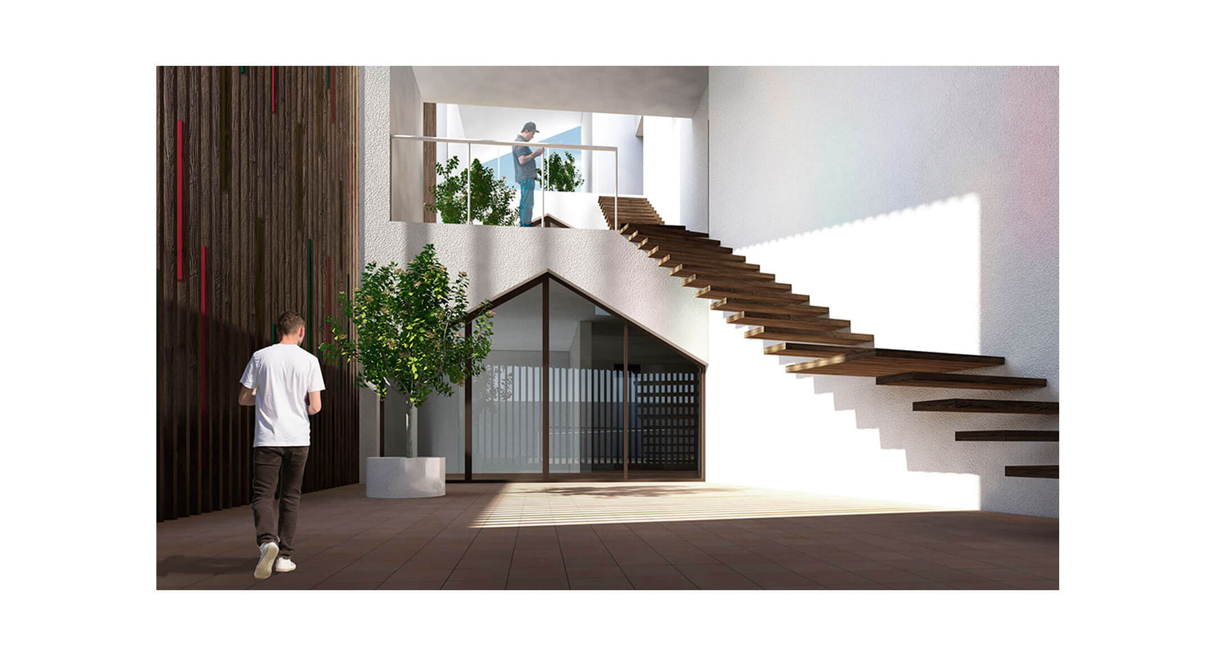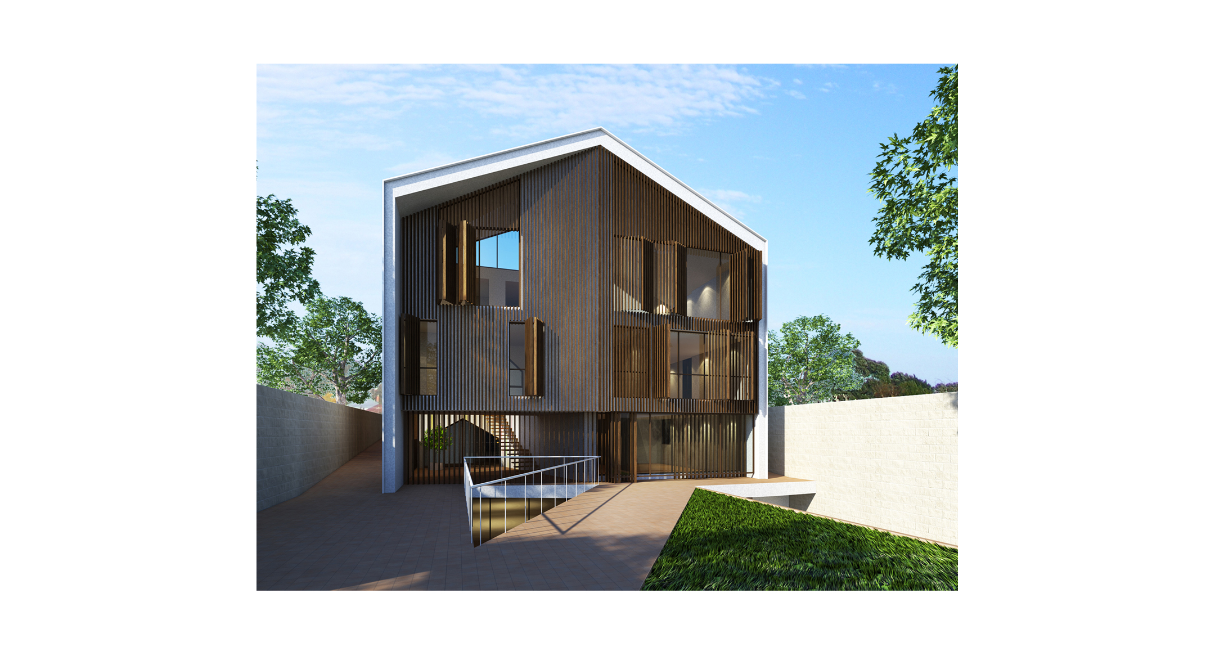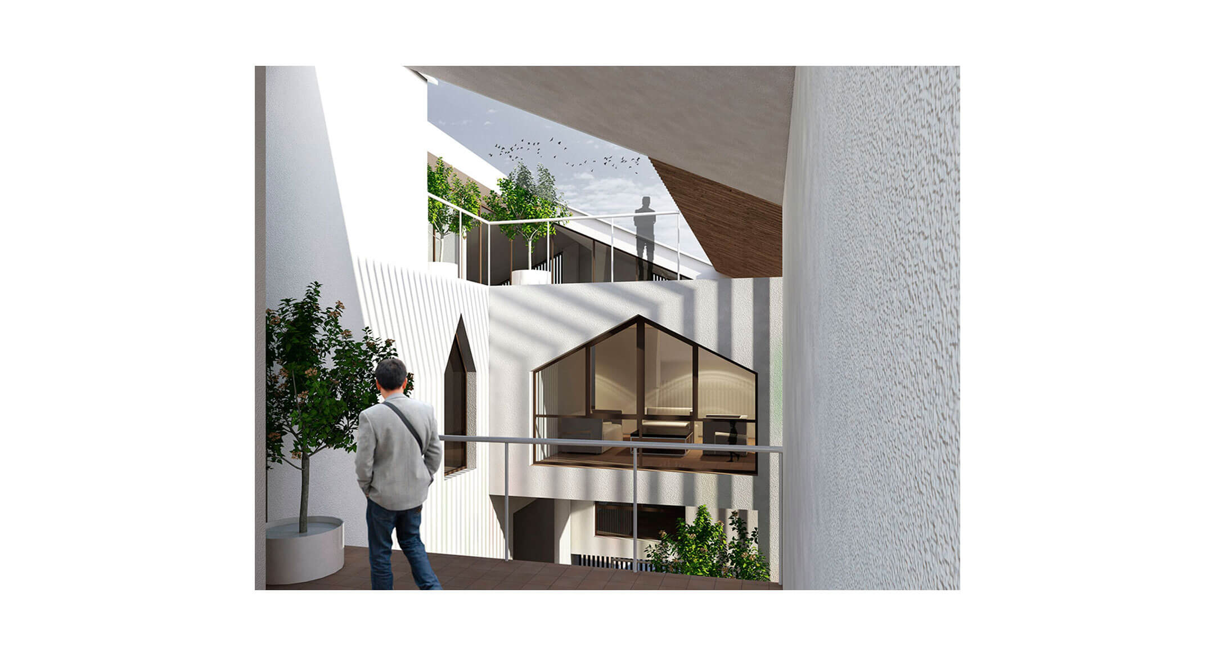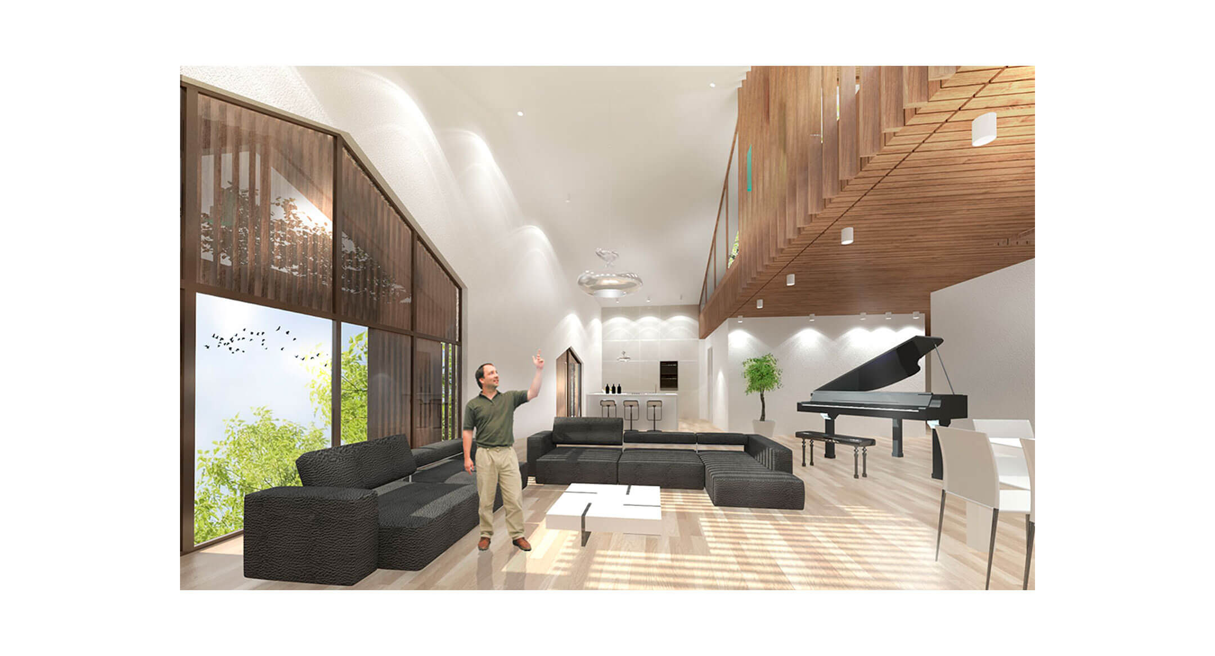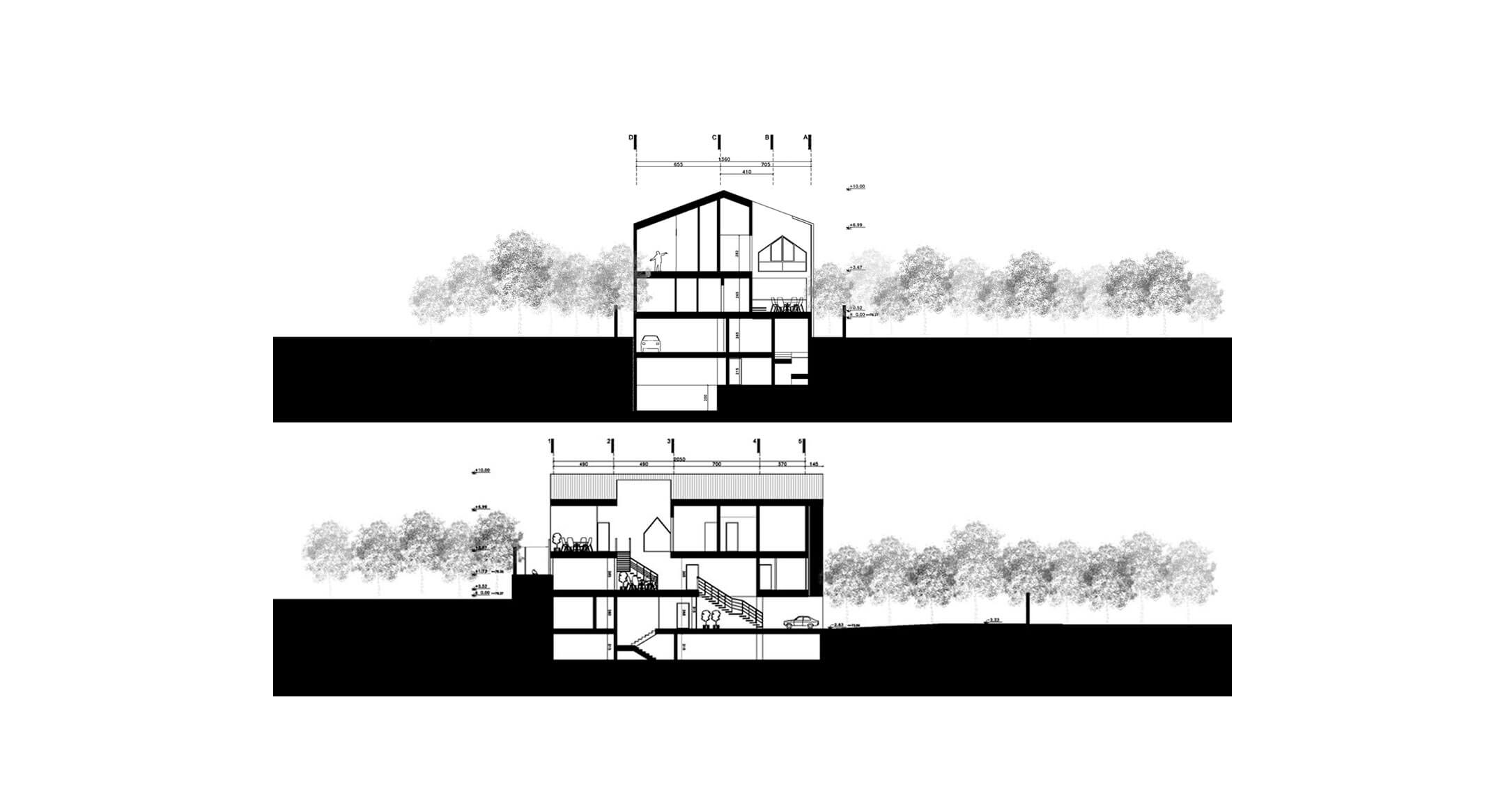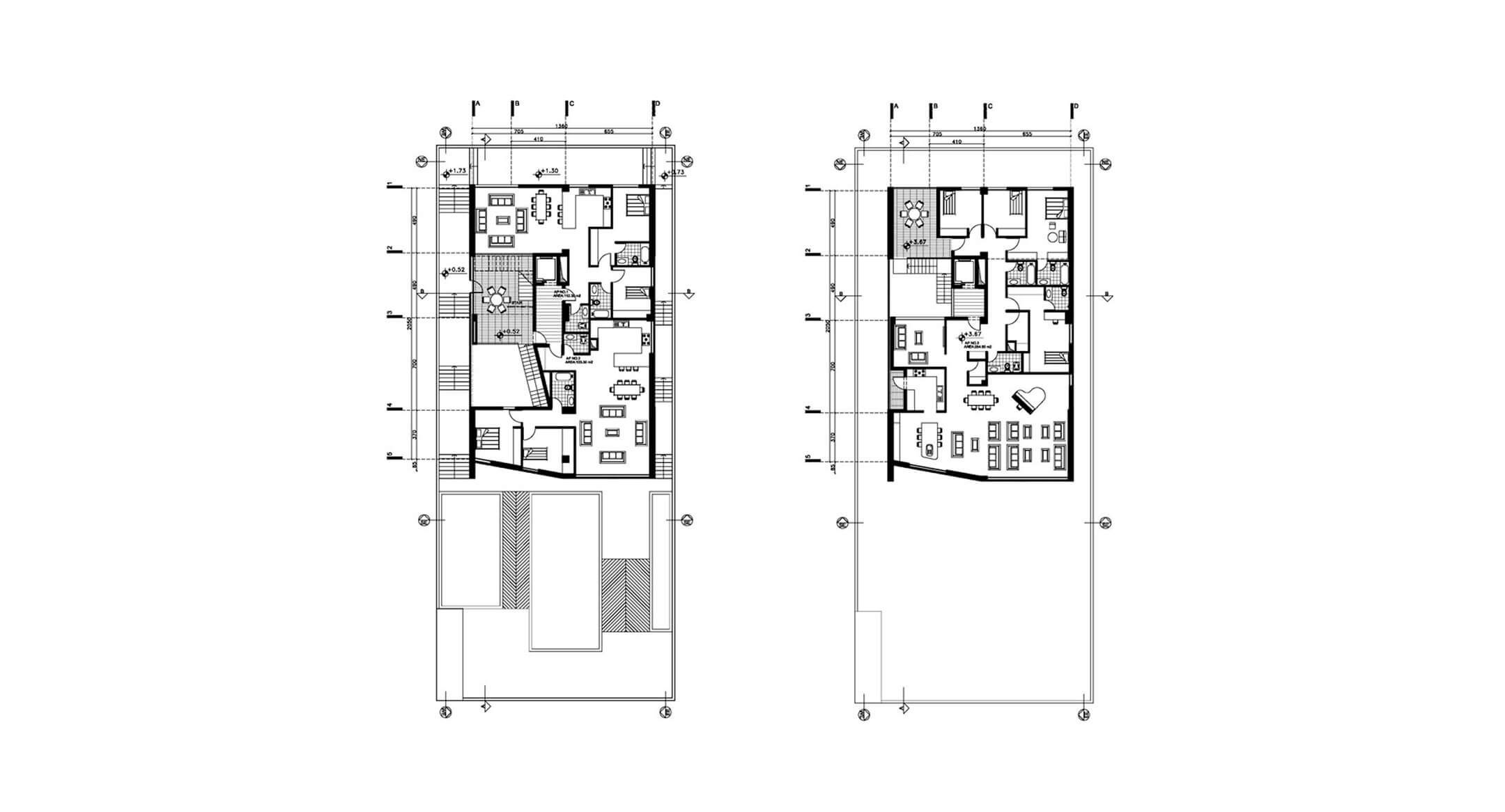BARANI House
Project Type: House ; Design:Karand Architectural Group ; Client: Mr. Barani
Designed for a three-child family house in one of the most affluent neighborhoods of Tehran, Shahrak-Gharb, the 756 square-meter house seeks a solution for the typical closed anti-burglary facades mostly seen in Tehran residential areas. Associated with the concept of living in a traditional Iranian courtyard, the spacious interior is comprised of stepped internal yards, situated at various heights covered with louvers that satisfy the client’s desire to live in a private open space without being seen by neighbors or robbed.
Project Information
Location
Tehran
Date
2014
Size
1330 m2
Status
Completed
Prize
–
Client
Mr.Barani

