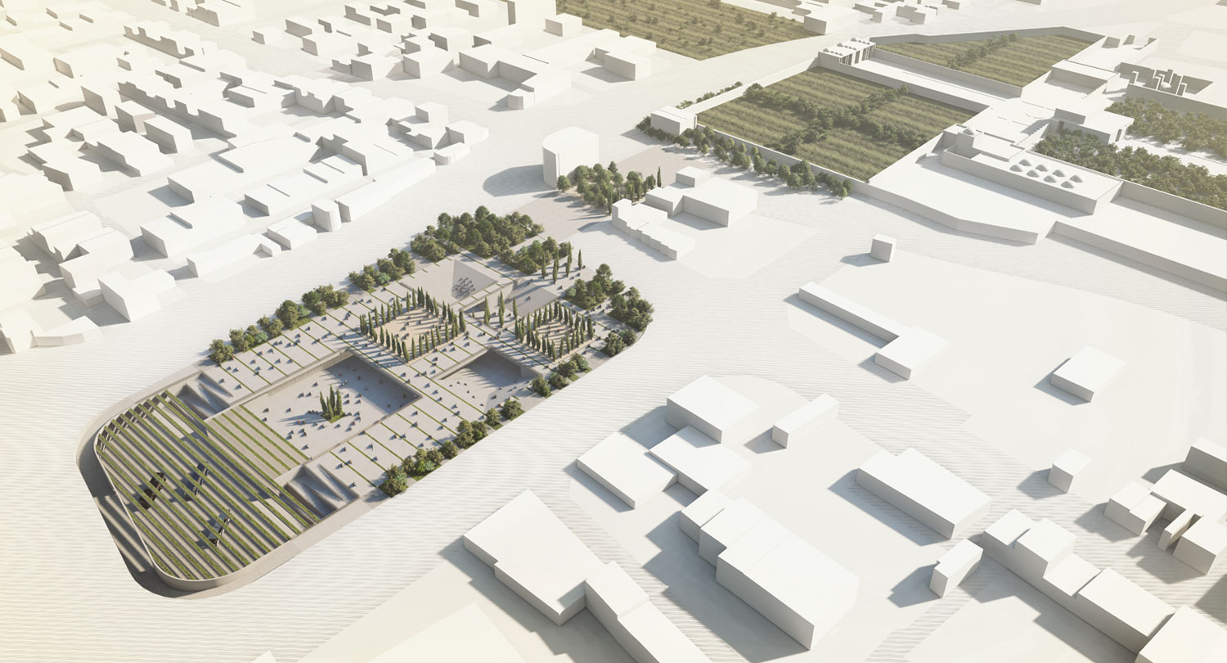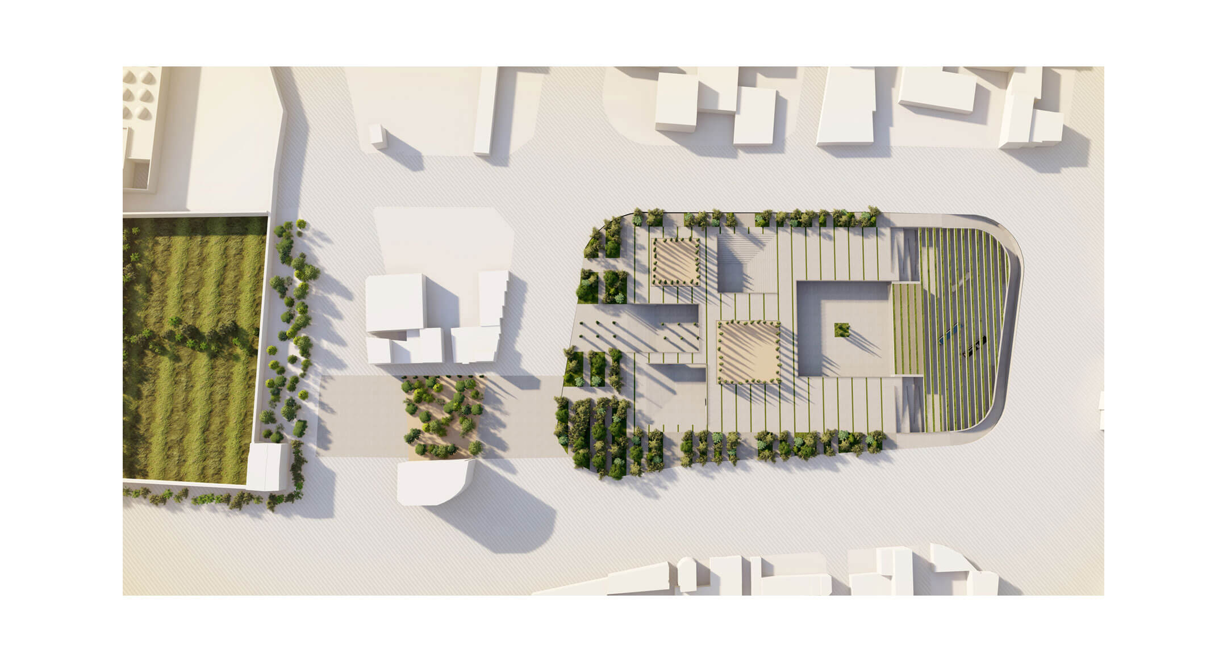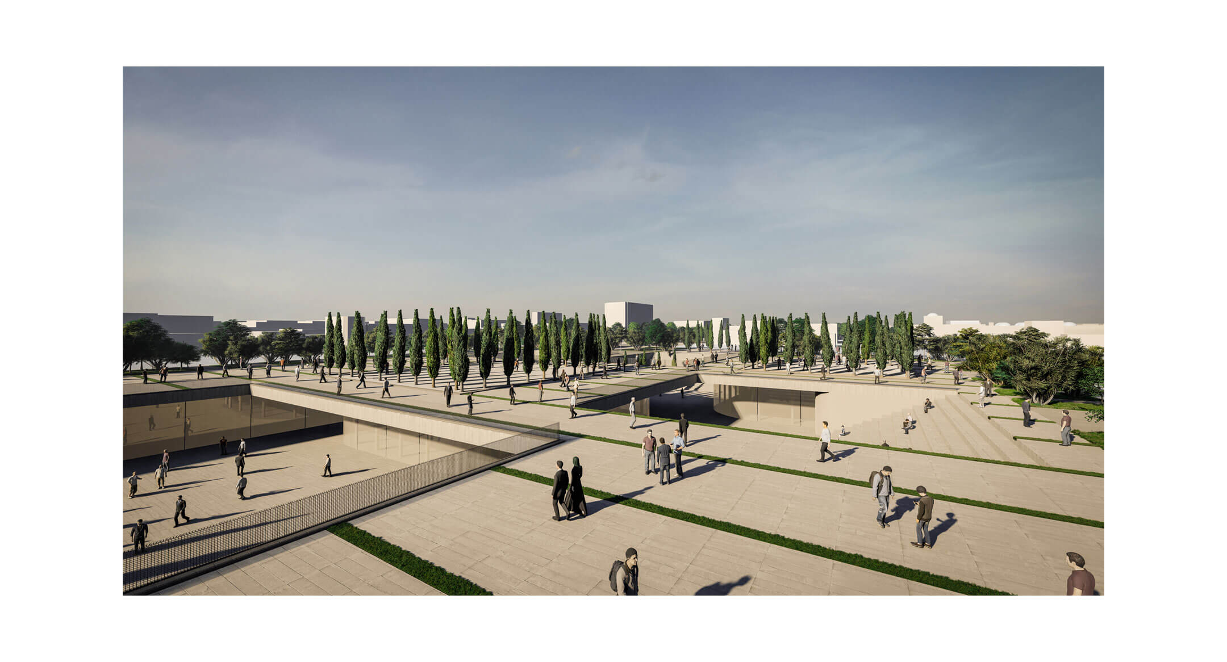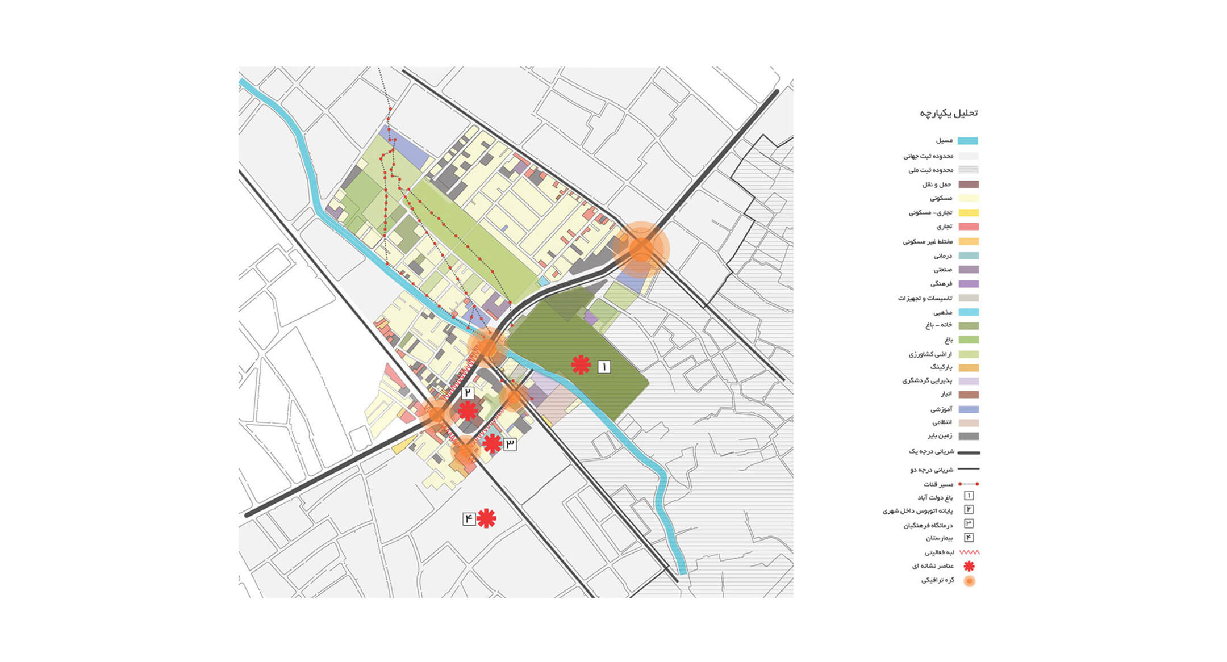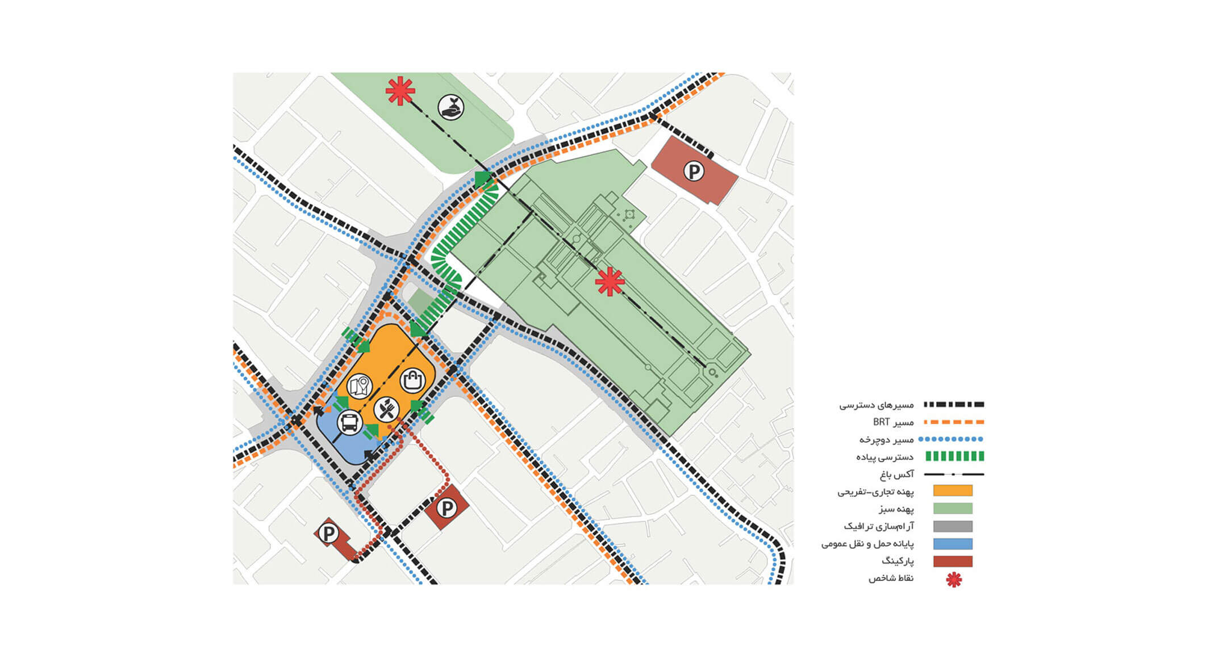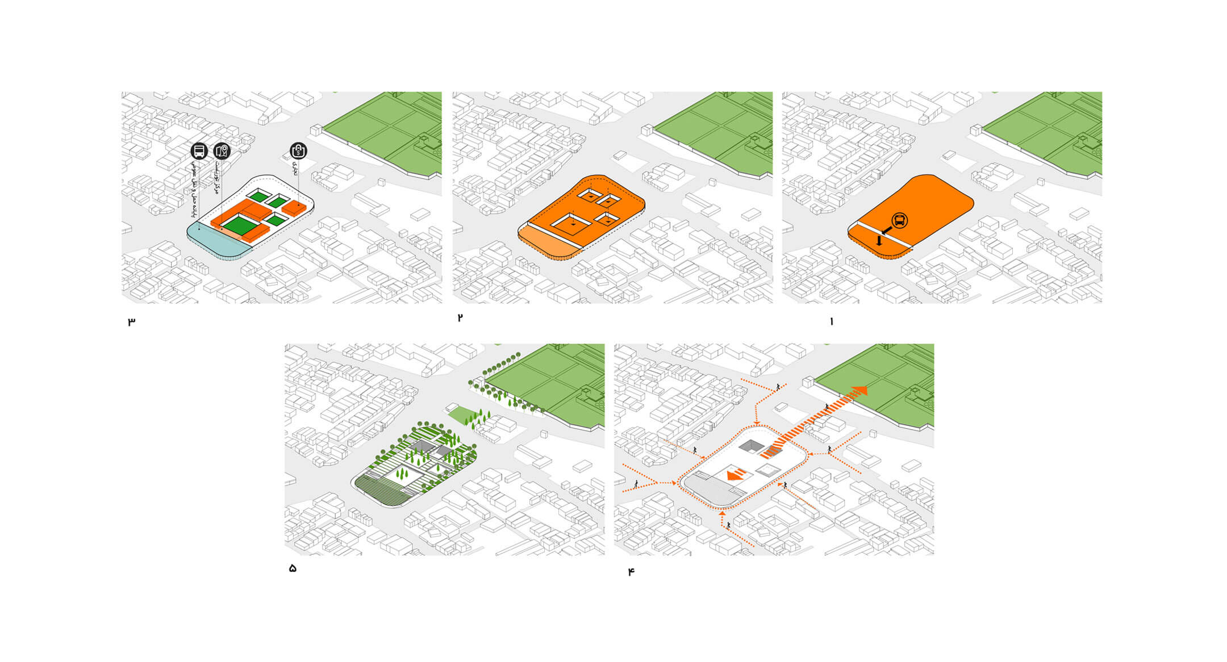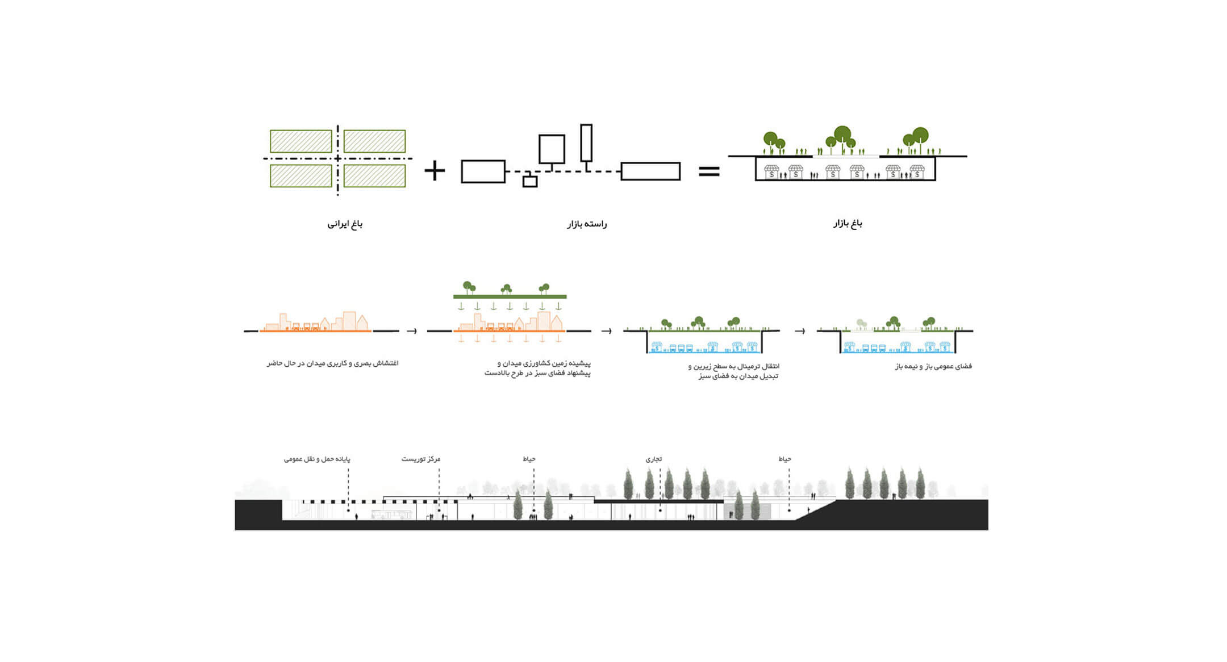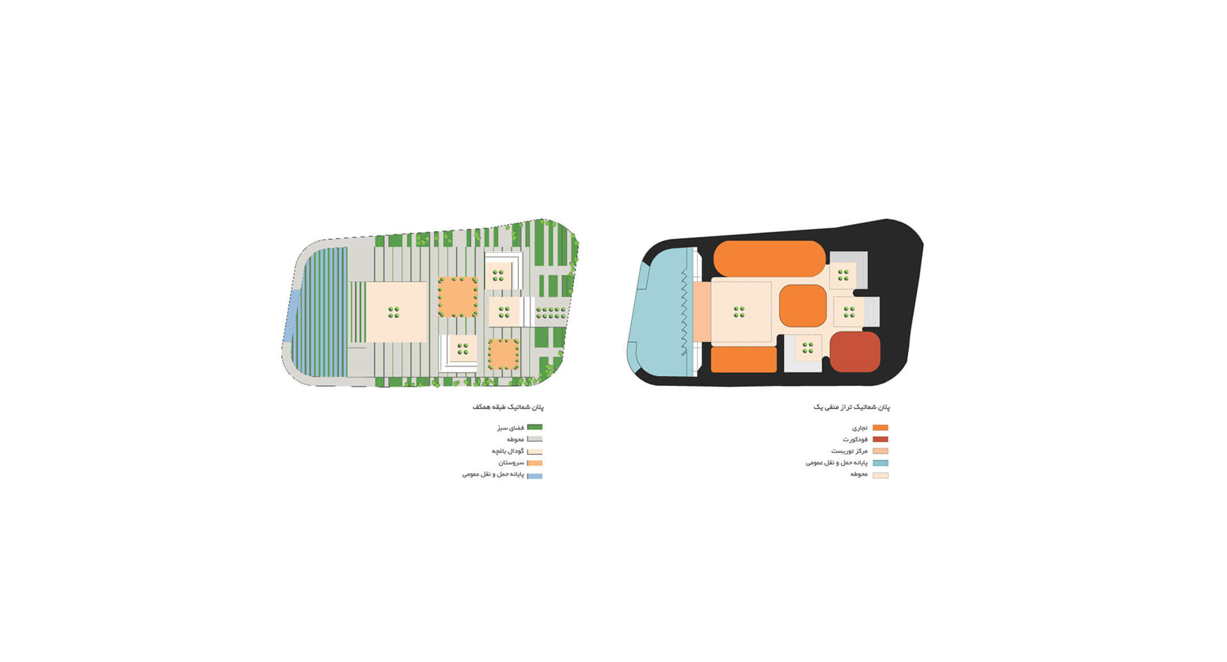SHORA Square
Project Type: Urban Space; Design: Karand Architectural Group; Client: Yazd Municipality
Within the national competition architecture held by Yazd Municipality, KARAND’s design for shora square achieved the second place. The design aims to enhance the immersive experience of pedestrians in Shora square, an urban square in the vicinity of Dowlatabad historical garden. Regarding this aim, a green and pedestrian-oriented approach was adopted to facilitate the pedestrian connection between the square, Dowlatabad garden as a significant urban and historical center in the city and the agricultural field in the north.
The design process started with a problem statement based on the analysis of the existing features of the square. Based on this analysis, design principles were as follows:
- increasing vitality and social interactions
- Designing the square as a public realm and turning it into a place to spend time in it rather than just pass.
- Considering surrounding urban elements such as Dowlatabad historical garden in design
- Climate comfort
- Technical and economic justification of the project
- Easing the shortage of urban services and land use
- Considering the future development plan of the intercity bus terminal and BRT line
- Traffic calming in the area
To achieve the design objectives and based on the design principles, the current bus terminal was moved underground, in the south of the square, and the ground level got free and open to pedestrians. The square will be a green and public space for visitors. In addition, activities and services such as commercial units, food court, and tourist center were placed in the sunken courtyards to create climate comfort in the hot and dry climate of Yazd.
The architecture of the square does not have a clear appearance at the ground level and it is perceived as a garden from the outside. This kind of architecture was selected due to the location of Shora square in the vicinity of Dowlatabad historical garden.
Project Information
Location
Yazd
Date
2019
Size
18577 m2
Status
Competition
Prize
Shora Square Competition, 2nd Place
Client
Yazd Municipality

