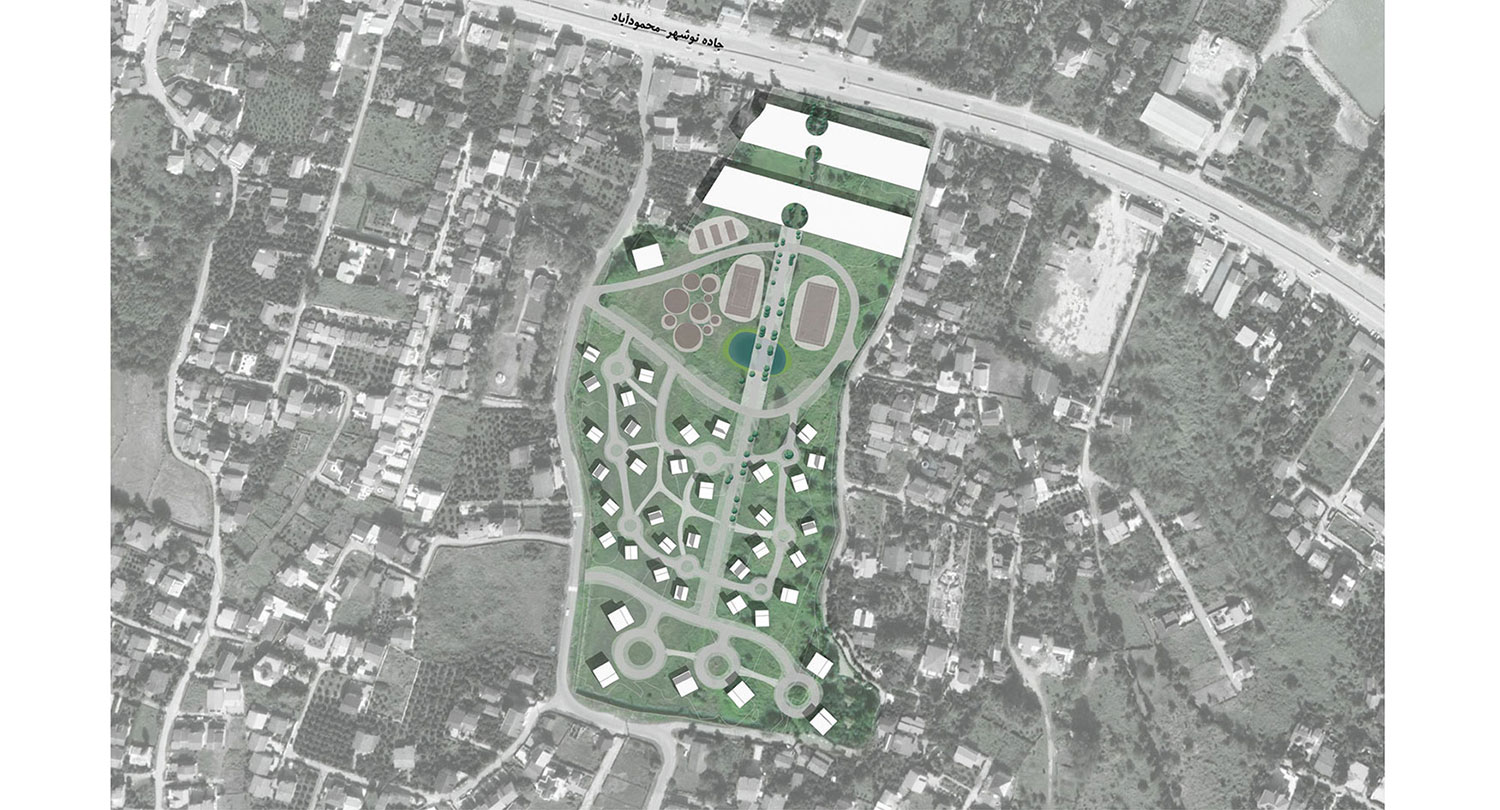NOSHAHR Multi Functional Complex
Project Type: Mixed use- Feasibility Plan ; Design: Karand Architectural Group ; Client: Hamrah-E-Aval Company (MCI)
Noshahr multi-functional complex will offer opportunities for the client’s employees to enjoy recreational, educational, and residential facilities. This complex is a combination of different urban uses, including 7 main functions: villas, administrative office and services, sports, commercial-recreational-educational, spa, green spaces, and parking lots.
The main idea of the plan is not to isolate the complex and making connection with the city. Subsequently, the project’s uses are divided into three main categories: public, semi-public and private. Public facilities include commercial and recreational facilities which can be accessed by everyone. Semi-public functions are sport and educational facilities, and spa, available for Hamrah aval employees and a number of residents. Finally, villas as residential facilities are private, only available for the company’s employees and their families through the year.
Some details of every main function category are as follows:
- Residential facilities include a total number of 38 villas: 20 two-bedroom villas, 12 three-bedroom villas, and 6 four-bedroom villas, with an area of 130 m2, 160 m2 and 350 m2, respectively. These facilities will be placed in the southern part of the site.
- Administration and services include management office, housekeeping and laundry, and the main warehouse with a total area of 650 m2.
- Sports facilities are planned as a combination of indoor spaces with an area of 3406 m2, and a 2947 m2 -outdoor space. The first one includes the gym, swimming pools, and sports halls (shooting, billiards, table tennis, foosball, and computer game). Sports fields (tennis, badminton, and multi-purpose field, suitable for volleyball, handball, basketball, and futsal) and playground contribute to the outdoor space.
- The 7138 m2-multi- purpose building (commercial-recreational-educational) will place shops, food court and restaurant, cinema, supermarket, indoor playground, multi-purpose educational space and administrative offices. A multi-purpose hall (convenient for holding workshops and exhibitions) contributes to the educational space. In addition, there is a smaller space, convenient for holding smaller training sessions. The total area of the building is 7138 m2.
- Spa: following a relaxation approach, this 520 m2 building will provide different types of treatments to visitors such as fish spa, hydrotherapy, aromatherapy, steam bath, sauna, jacuzzi, massage, etc. it places people at its heart, creating an ideal calm place for well-being.
- Indoor and outdoor parking spaces, placed at the north and the middle of the site
- Green spaces with a total area of 45388 m2, spread over the entire complex.
The aforementioned functions will be placed in the site as follows:
- The multi-purpose building (commercial-recreational-educational) in the north.
- Spa and indoor sports facilities in the south of the multi-purpose building and at a distance of 20 meters from it.
- Sports fields and the playground at the center of the access loop and north of it.
- The administrative office in the west of the site, adjacent to the main entrance.
- Villas at the southern part of the site.
- Parking spaces for villas in the vicinity of the access loop and the multi-purpose building parking space at both the building’s underground level and the north of it.
- The artificial lake at the center of the access loop and south of the sports fields.
- Green spaces in other parts of the site
In this master plan, we have preserved the existing trees, in particular at the vertical axis in the middle of the site. Furthermore, the master plan follows a pedestrian-oriented design. There is a comprehensive network of pedestrian and bike paths to different parts of the complex; however, car access is restricted. Instead of direct access of the cars to the facilities, some electric cars will transfer visitors from the parking lots to other facilities. According to the client’s request, the four-bedroom villas will have a separate and private entrance in the south. These villas will be the only accommodations that can be directly accessed by car.
Project Information
Location
Noshahr
Date
2019
Size
86000 m2
Status
designed
Prize
–
Client
Hamrah-E-Aval Company (MCI)


