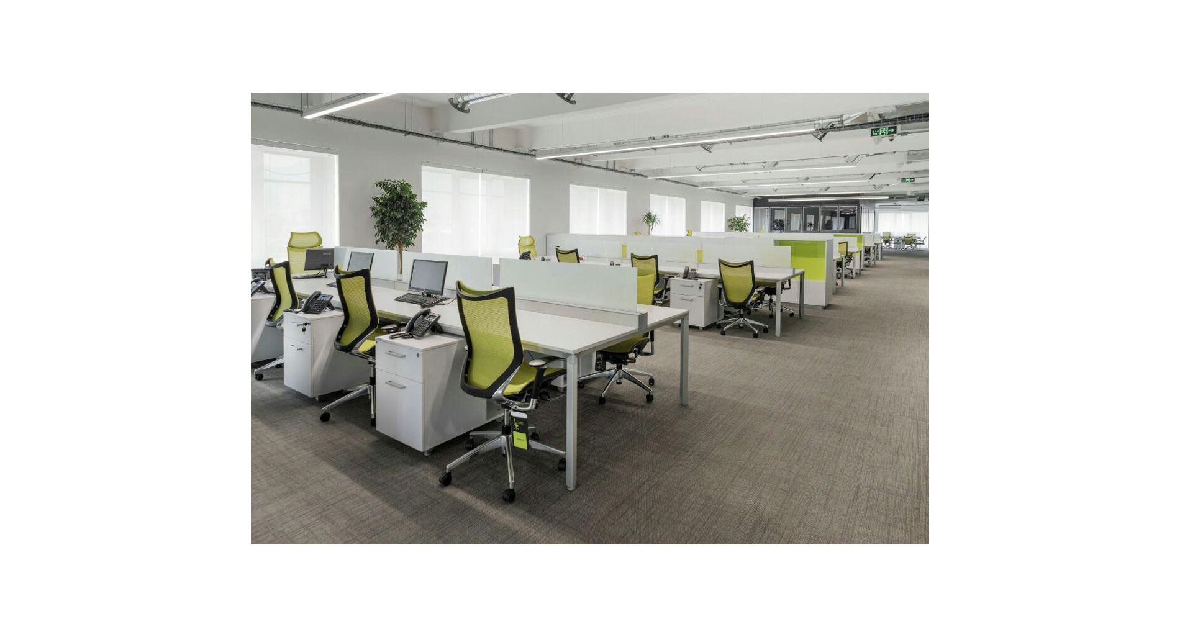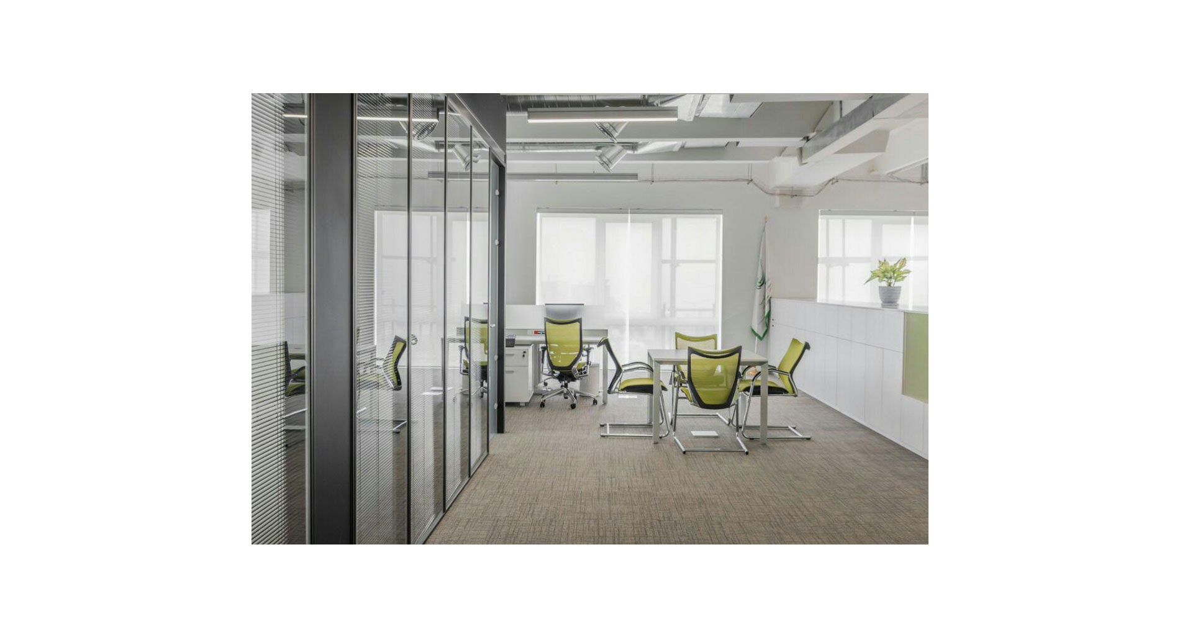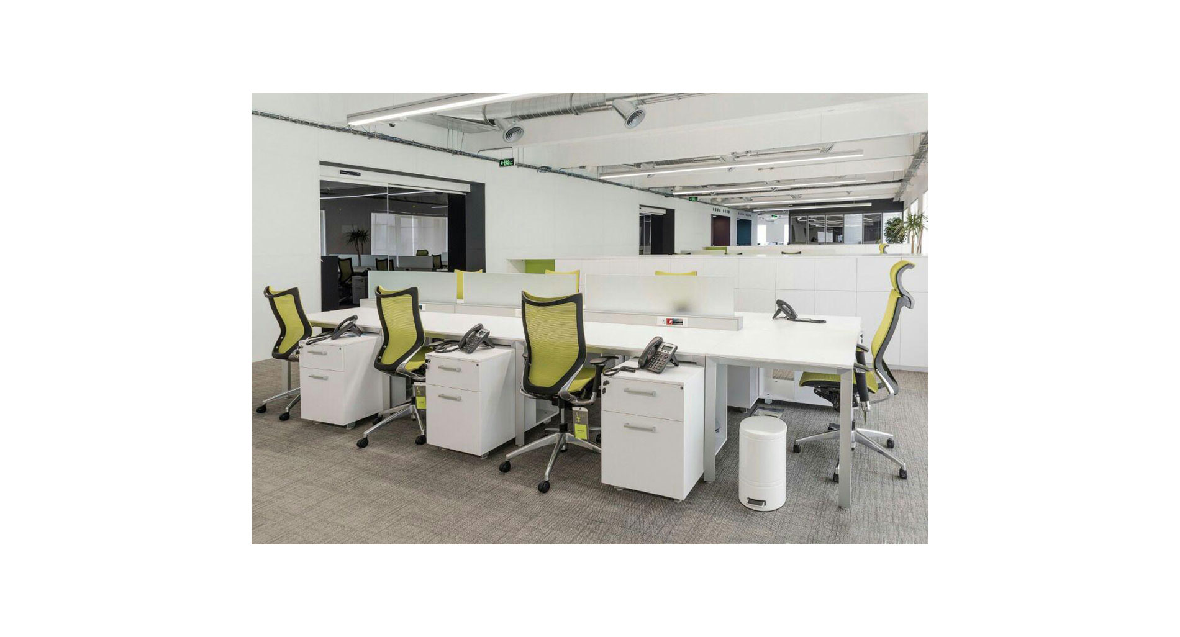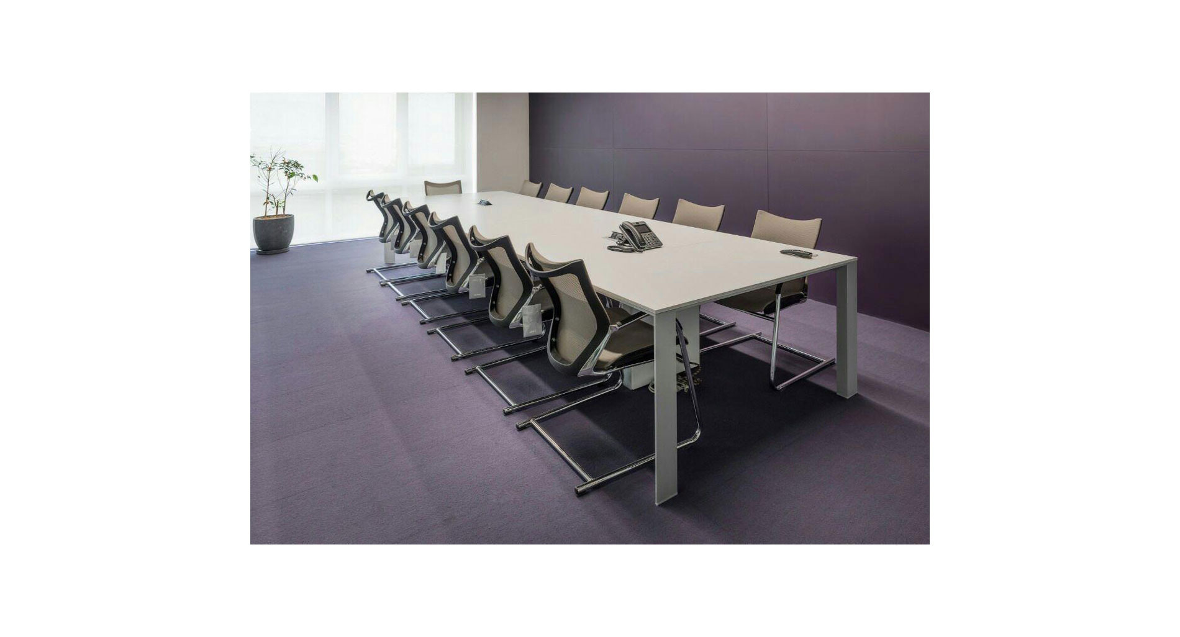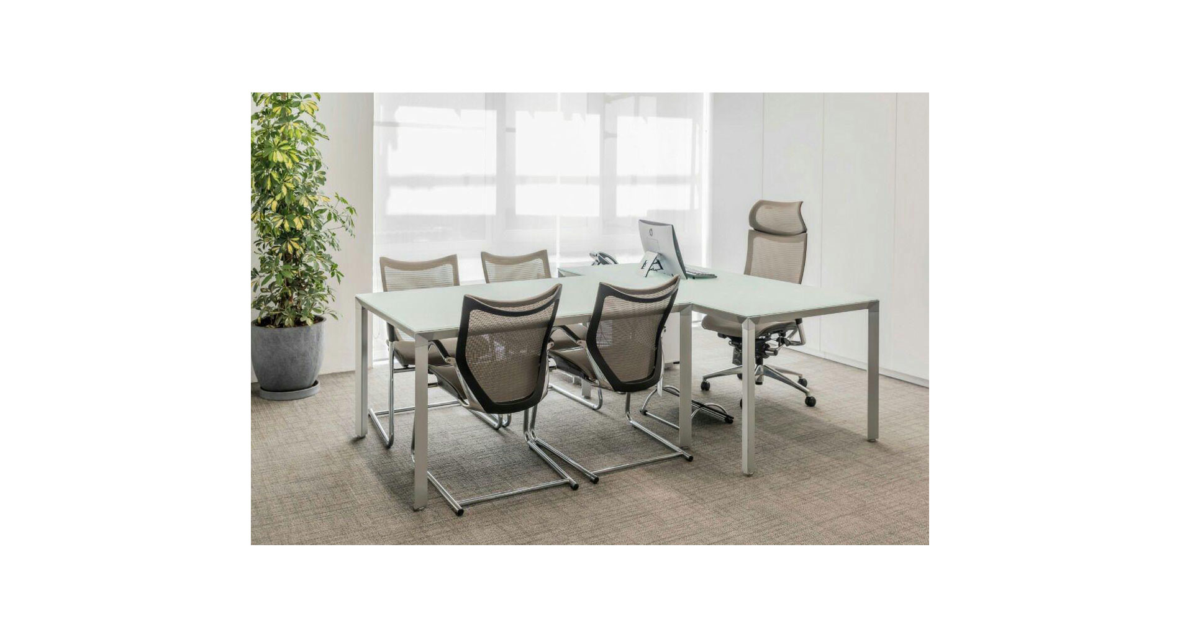DANESHMAND Research & Development Institute Headquarters
Project Type: Interior Design & Renovation ; Design: Karand Architectural Group ; Client: Daneshmand Research and Development Institute
The 1780 square meter office occupies the entire floor 15th of an old Tower in the heart of Tehran, Vanak square. Karand group was commissioned to design interior of the main office for the Daneshmand company which supports Knowledge enterprises. In order to meet the client requirements, the working spaces, for about 120 people, configured in an open space layout to promote a sense of community and encourage collaboration. Meanwhile, the service areas designed in building core center.
Project Information
Location
Tehran
Date
2017
Size
1780 m2
Status
Completed
Prize
–
Client
Daneshmand Research and Development Institute

