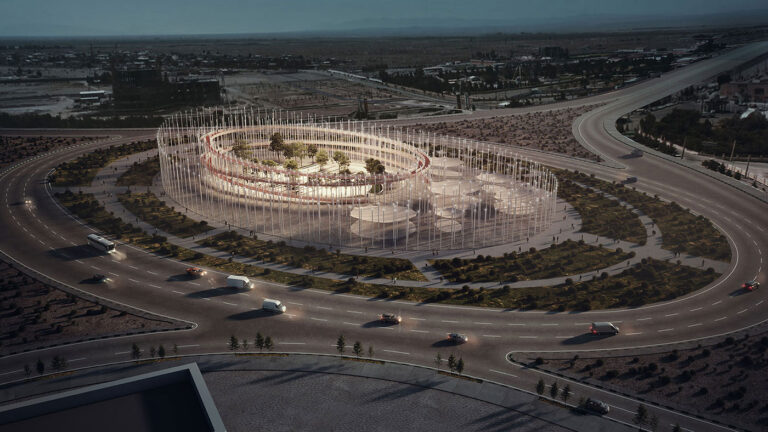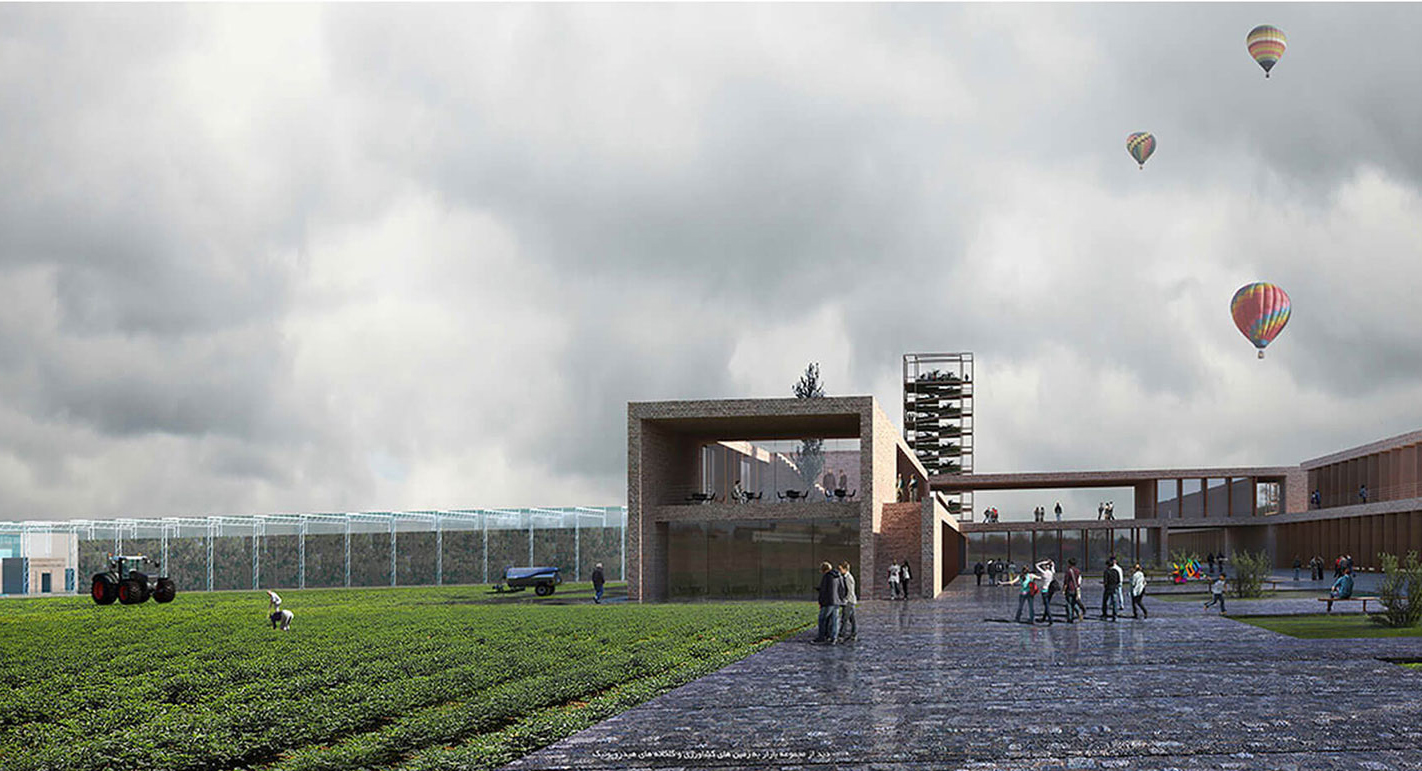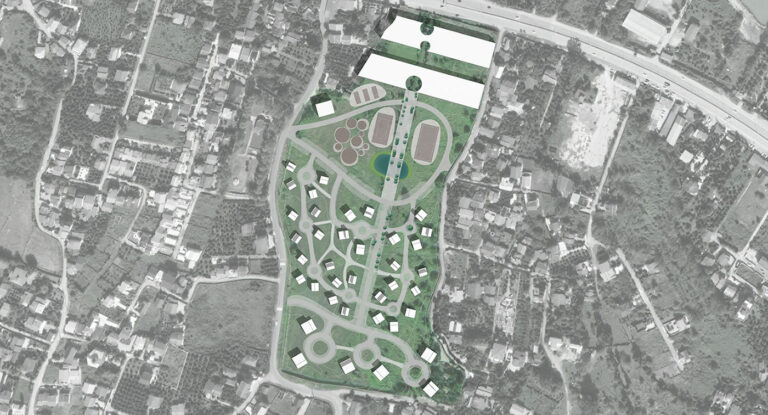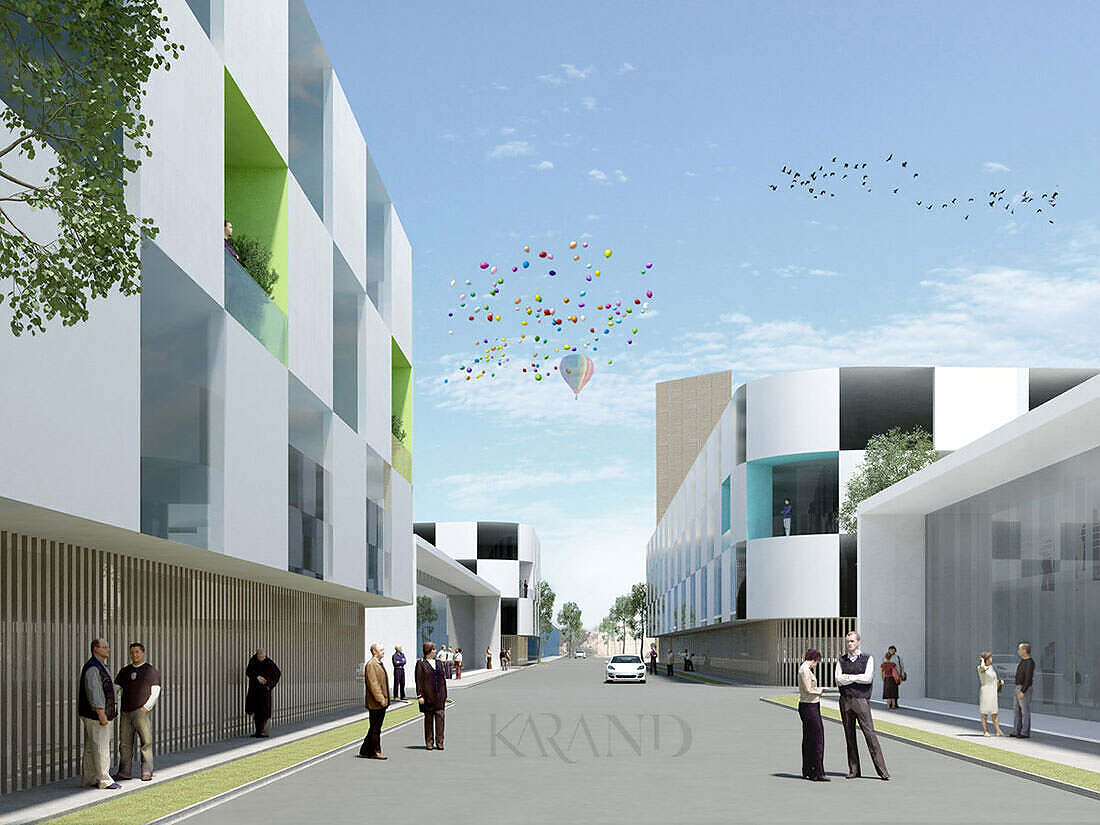RAFSANJAN City Entrance
Project Type: City Entrance- Urban Space ; Design: Karand Architectural Group ; Client: Rafsanjan Municipality Commissioned by Rafsanjan municipality, Karand architectural group designed a multi-functional landmark and urban space in two…






