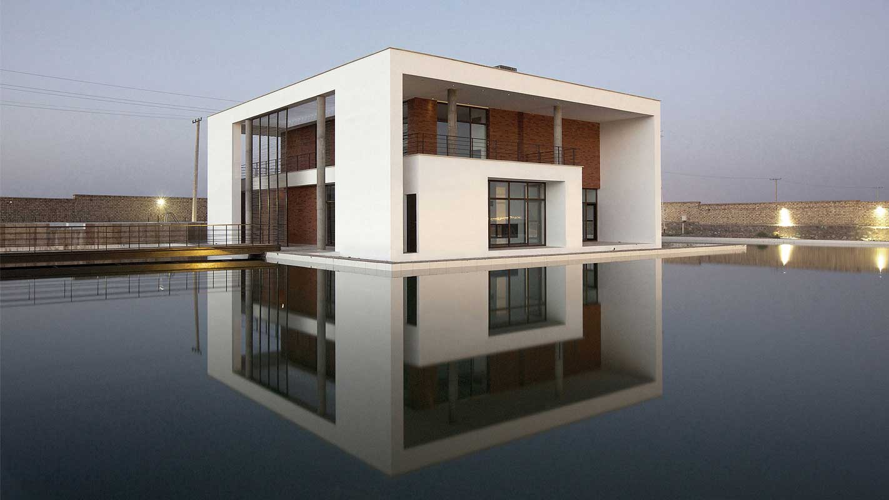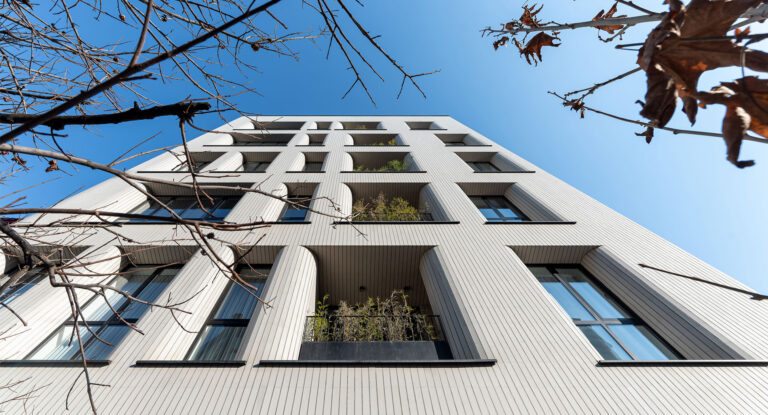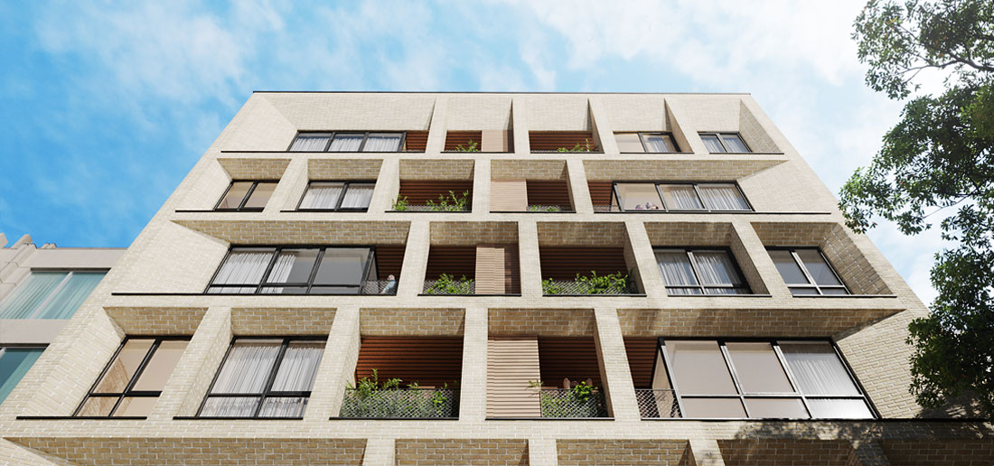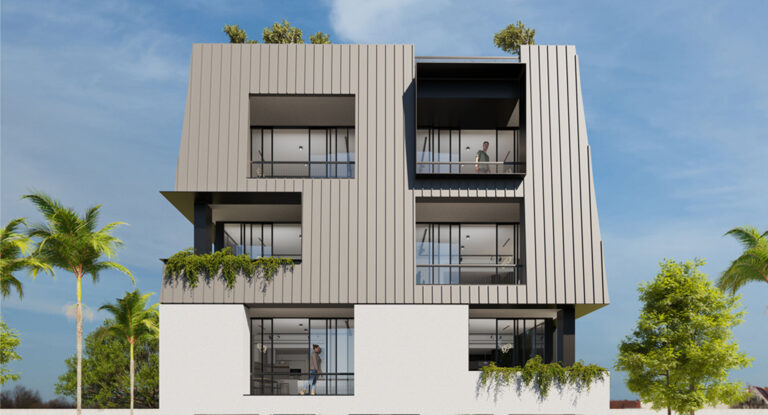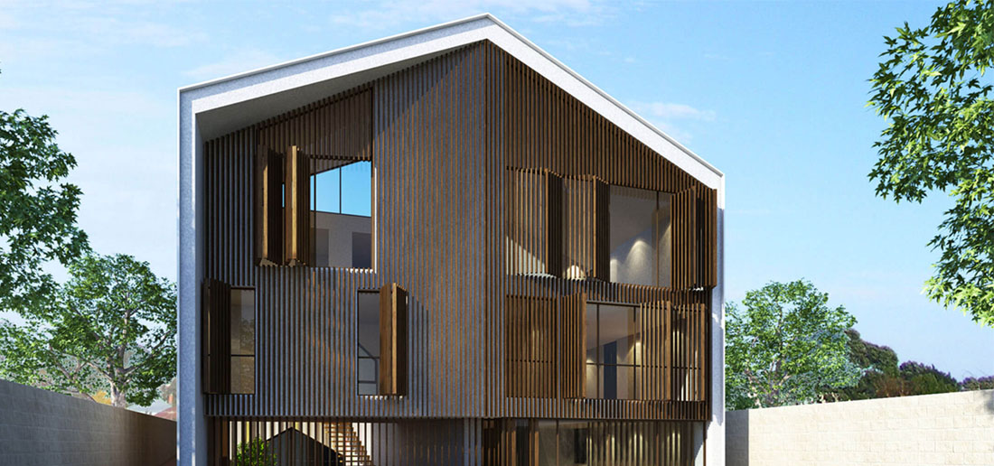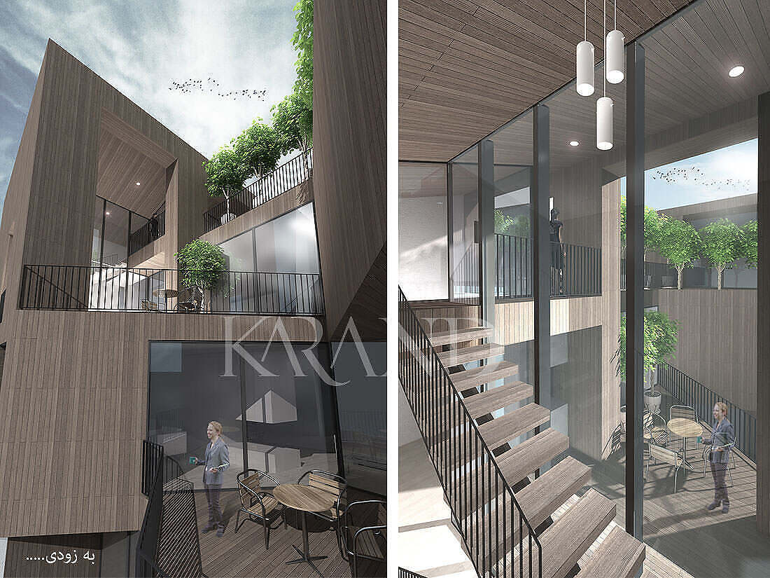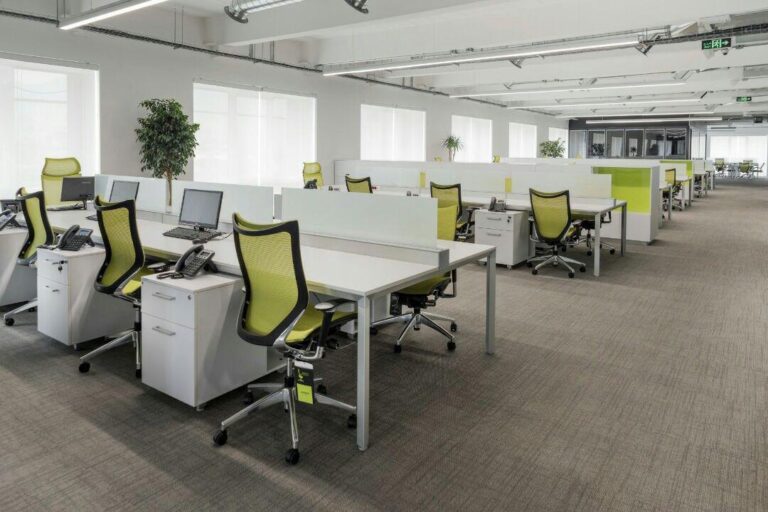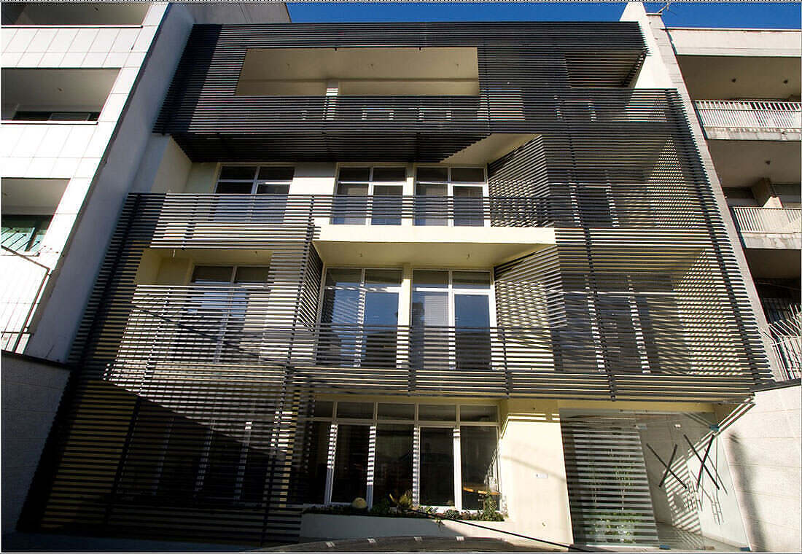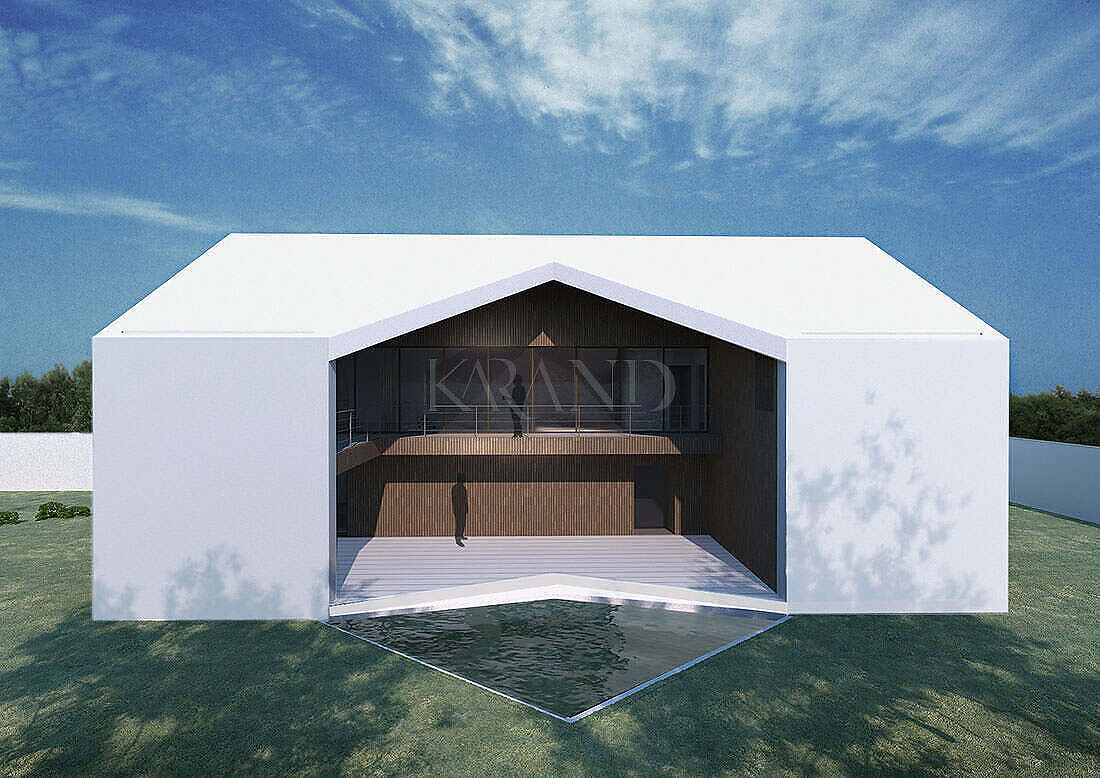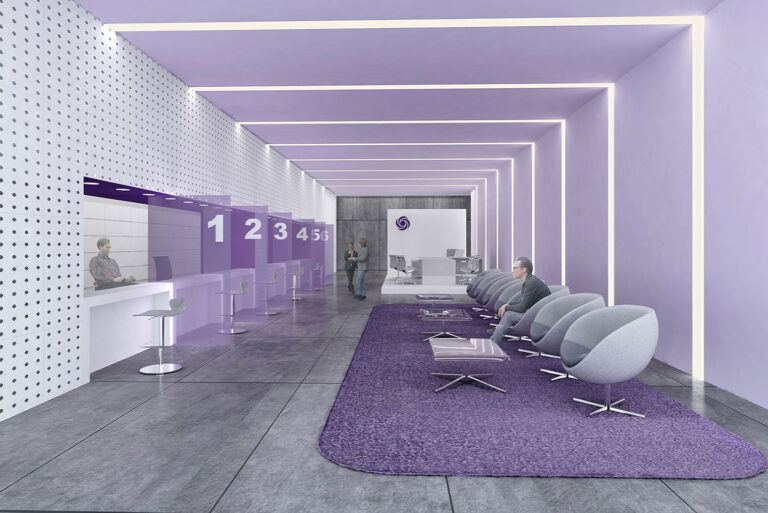SHAMS Villa
Project Type: Villa ; Design: Karand Architectural Group ; Client: Mr. M.ShamsolVaezin Located near Saveh, 70 km from Tehran-the capital city of Iran-, shams Villa sits on a 6015 square meter land in a village. The client is a journalist who requested a recreational house close to the family farm. The intention was to design…

